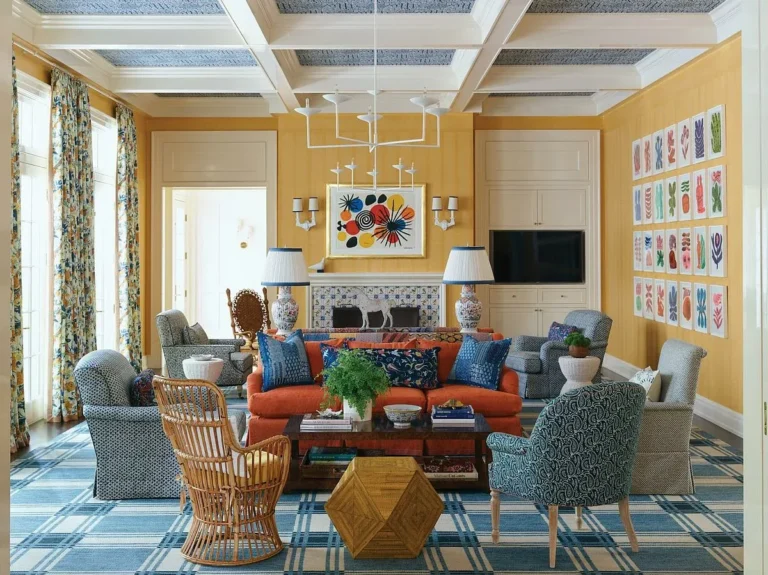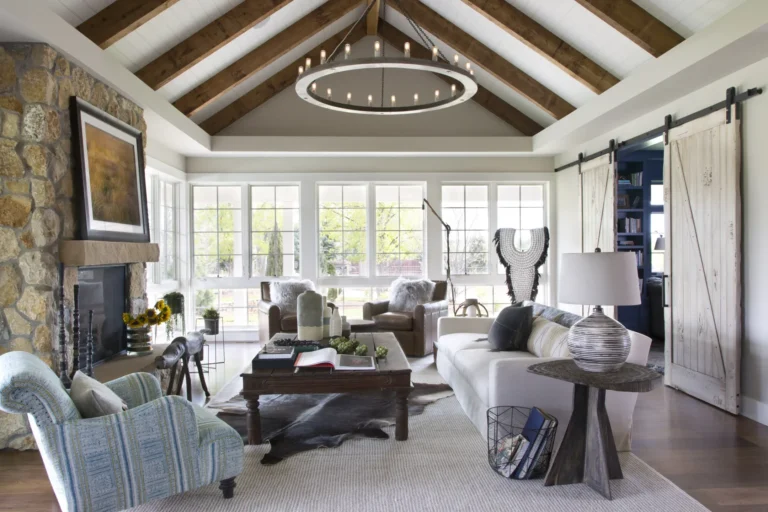An Architect-turned-sculptor Client, and an Architect with a penchant for art, approach the renovation of a Victorian terrace house in the heart of Fitzroy as artists might approach their work. Together they have wrapped, carved out, inserted, framed, coloured, decorated and lit the project as an artist might. The collaboration between Architect and our Architect-turned-sculptor Client resulted in a sculptural piece of architecture and interior design. The materials are predominantly modest – most of the joinery is laminate, most of the tiles were inexpensive, we used plastic sheet for the balustrade and nook screen, and the Baltic pine floors were kept where possible. The effect is achieved by the design approach, clever compositions of textures colours and light, and thoughtful details. Project Team : Hindley & Co Photography : Tatjana Plitt See also : https://house-diaries.com/art-pop-reinventing-a-mid-century-project-into-a-series-of-balances-between-colour-material-and-character/
In the heart of Sydney, this terrace home in the Paddington has undergone by Lara Ette a refreshing renovation to create a home full of charm and surprise. A contemporary palette was applied onto the original details to achieve balance and harmony with the transition into the modern space. An extension was created to house a new kitchen and living and outdoor space. The young family who call this their home couldn’t be happier, and love to escape into their sanctuary. Photography : Chris Warnes See also : https://house-diaries.com/project-windermere-a-stylish-and-kid-friendly-apartment-in-toronto-canada/
The assignment from the client was to create a home for a family with adult children who could gather there on holidays. In terms of style, the client wanted a modern space, with a touch of luxury of national motifs. Spatially it was important to make the house comfortable for receiving a large number of guests and at the same time keep it cozy for everyday life.The main challenge was not a very large size of the area with all the wishes of the client. New Almaty Architects Workshop (NAAW) made the plan square to maximize the usable area], but added a 2-story atrium with overhead lighting in the center to make the center of the house brighter. They also placed a two-story hanging fireplace there, which became the true centerpiece of the house. In addition to the unprecedented fireplace, an important and unusual detail of the interior are bas-reliefs…
The author of the project is an architect/designer Rusa Tumanishvili, who was able to fulfill the wishes of the residents – practical and decorative at the same time, integrated spaces so they can welcome friends and accommodate family life.The project’s biggest challenge was to connect the environments and spaces between a very classic and huge old antique chandelier, and an old vintage golden finished mirror together with very minimalistic and modern furniture. So the designer decided to create a minimalistic interior with some scent of French style on some walls with moldings and decorative plasters on the ceiling, but it had to be very light and concise not to fill the space with its heavy character.The Living area is the room in which technology blends perfectly with tradition style.From the lamps through to the architectural lines of kitchen design, every single piece of furniture or matching article is carefully chosen…
The architect’s family bought land in South of France’s Vaucluse department in the early 2000s. At the time, a small farmhouse sitting in the forest nearby had been weathering away for more than a decade. It stood on its hill, fading comfortably into the landscape. When his parents approached Timothee Mercier of Studio XM to rebuild it, they were sitting within eye-sight of the dilapidated structure. It was still soft in its ruinous state, a reminder of the qualities of its surroundings. They had spoken about the project before but the timing had not been right. That summer, and throughout the two years that followed, Timothee worked to bring it back to life – infusing it with the monastic qualities that make this valley so special. Respectful of its surroundings the house was designed to be an intimate refuge buried in the hills – one that would respect the site…
An ex chicken-house is converted into a holiday cottage in North Norfolk by Studio 29 ArchitectsImagine a small house right by the North Norfolk Coastal path that runs along the salt marshes and creeks, with a bay window looking out towards the North Sea.After refurbishing the building, inside and out, designers added a plywood staircase to connect its two floors, a few simple pieces of joinery, a long orange sofa and whimsical lighting hanging from the timber trusses.The materials are inspired by the landscape outside and by the interiors of local medieval churches and houses, like St Mary’s in Hunstanton and Strangers Hall in Norwich.Chalky white plaster, hand-carved oak floors, moss green mdf joinery and black handmade tiles compose an evocative palette of muted colours and varied textures. Photography : Studio 29 Architects See also : https://house-diaries.com/modern-mountain-dwelling-in-the-italian-alps/
A traditional exterior with classical features and modern interiors by Reagan & Andre Architecture Studio. This home is located in one of Houston’s most prestigious neighborhoods. Interior Designer : Ann Wolf Interiors Photography : Chris Luker See also : https://house-diaries.com/carved-in-stone-a-southern-european-inspired-home-in-texas/
Memories of his ancestral home helped architect Oleg Klodt create the interior in which his own children are now growing up. Oleg Klodt and Anna Agapova love interiors with a history. Most of the time they have to create this feel from scratch, which in a brand-new house means bare walls. As Oleg Klodt himself admits he would never purchase a new apartment for himself. He chose the apartment in the four-story house near Gruzinskaya street, Moscow for two reasons: high ceilings and the number of windows. “A bathroom window is very important for me, and this bathroom has two” – says the architect. There are no curtains on the windows but instead they are fitted with wooden shutters. “I wanted to preserve the air and arcuated shape so nothing gets in the way.” – explains Oleg. This is one of the aspects that makes the architect’s home different from the…
This hillside home was completed in 1963 by Architect and early contributor to the Eichler empire, Wayne Littlejohn. It is an iconic midcentury design, featuring sweeping expanses of glass, deep cantilevered overhangs, and an emphasis on indoor/outdoor living.The home had fallen into disrepair prior to the present remodel. Old windows, muddied brown carpet, warped wood wall paneling and old non-functioning fixtures all had to be replaced. The design team See Arch set out to overhaul the home, make both interior and exterior updates without jeopardizing the historic character. New finishes and architectural features were introduced with the client and architect working in tandem. Custom cabinetry and wood accent walls were introduced to hallways, kitchen and bathrooms. Pops of colour, geometric wall tile and walnut wood tones play off each other with a nod to both contemporary and midcentury aesthetics. With many midcentury remodels, original wood ceilings are often whitewashed. With…
Gao Architects’ guiding stylistic principles for Pine Tree Villa included using sophisticated design tools to achieve a balanced interplay of the classical and modern styles while the placement of the volumes followed the existing architecture of the building to upgrade it into a coherent whole. Upon entering the house, the visitor’s line of sight is lengthened and reflected in the mirrors covering the walls. The entrance is enclosed within a classical portal indicating the common thread of the interior – the interplay between the classical and the modern stylistic principles. The monumentality of the entrance, enriched by the artwork of Mersad Berber, continues with a classical parquet flooring while the open-plan scene reveals a two-storey living area as well as the more intimate kitchen and dining room area. The black marble flooring continues to follow the interplay of contrasts and counterbalances the white marble staircase, which is surrounded by a…
New construction project by Ashley Campbell Interior Design, thoughtfully considered for over ten years. Pared down from an ostentatious mcmansion to an inviting home where every room has a purpose. Photography : Meagan Larsen See also : https://house-diaries.com/casual-sophistication-a-refined-family-friendly-home-in-nice-colors/












