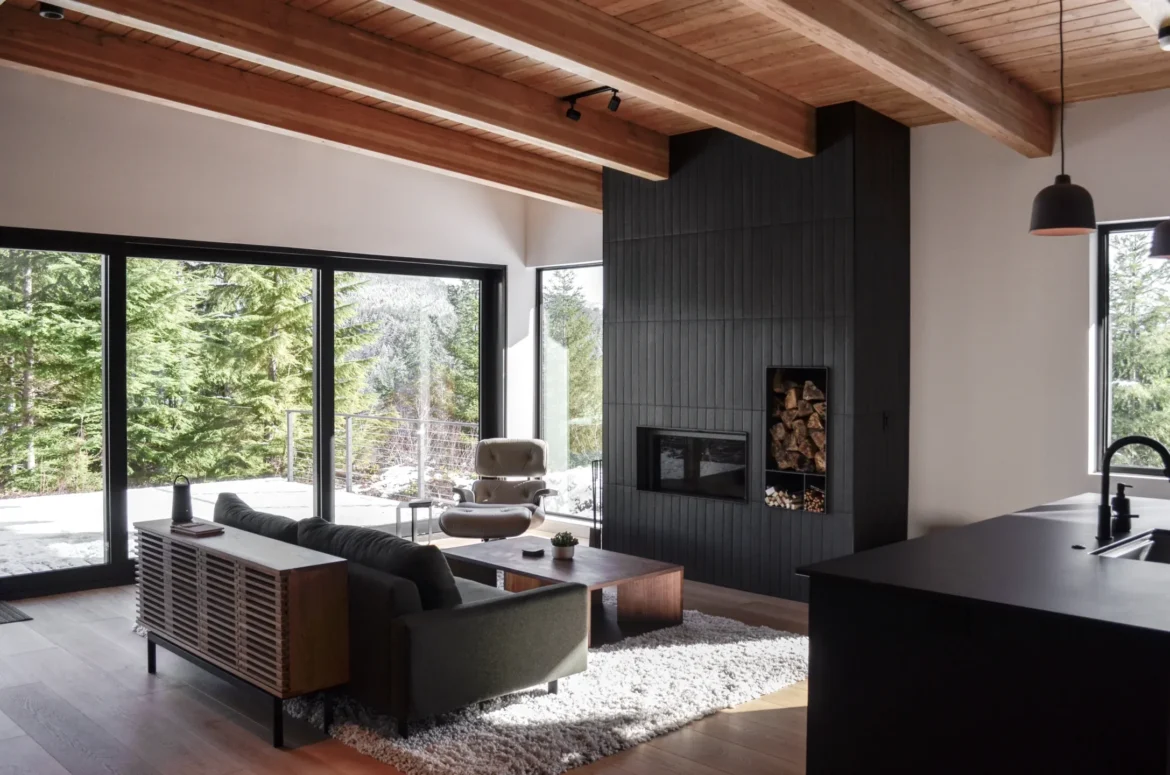This linear cabin, by Ment Architecture LLC stretches out along the length of a site that overlooks a reservoir in southwest Washington. Views of Mt. St. Helens beyond and the lake below get better as one approaches the cliff. A shed roof allows for a vast array of solar panels for this off-grid cabin, which power the main cabin, a custom-designed sauna building, and a garage for the family boat.
A warm interior palette is defined by exposed Douglas fir glulam beams and tongue and groove decking at the ceiling, along with warm wood floors and exterior charred wood cladding wrapping through to the interior.
The result is a dynamic series of spaces that communicate to the exterior and allow the owners to immerse themselves in the beauty of the Pacific Northwest.
The cabin sits behind a 35 foot buffer zone between the building and the edge of a cliff that is required due to unstable slopes. This leaves an area for a large deck that can be enjoyed after walking through a twelve foot wide opening in the multi-slide door at the living room.
Photography : Adam Lawler

















