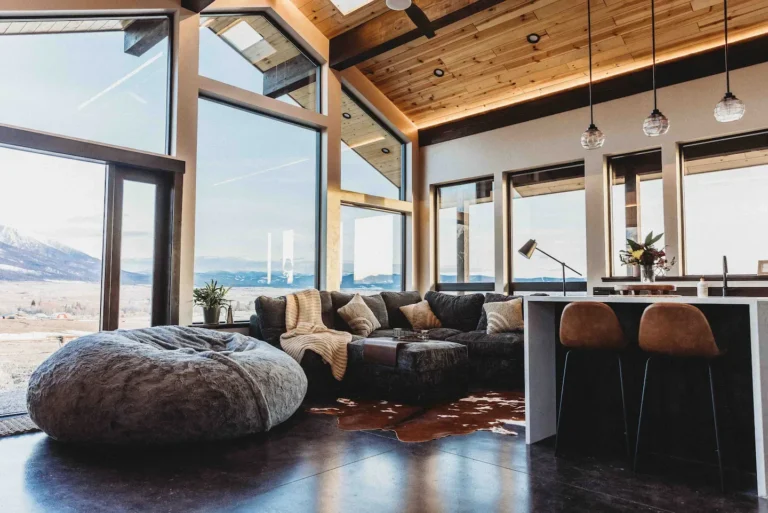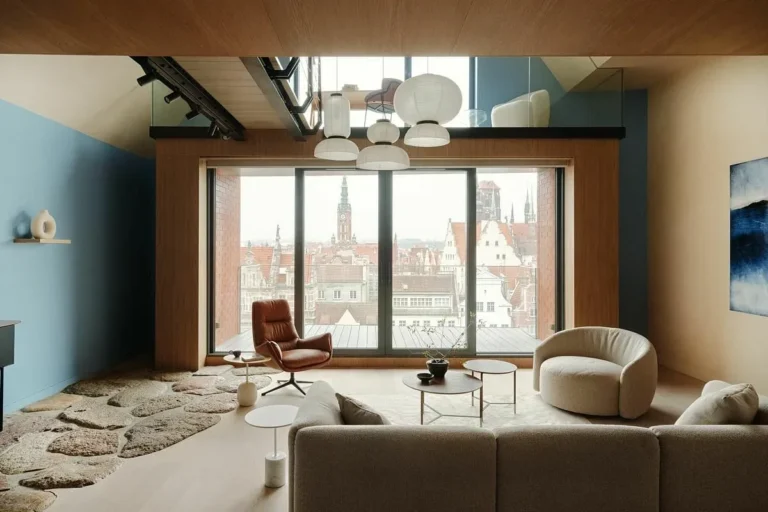With its warm materials and cool design, Fontesecca is a modern interpretation of a traditional Umbrian farmhouse. Brought to life by the design team at Special Umbria, the project was completed in July 2022. Fontesecca is a 350sqm villa that has been built on the site of a derelict farmhouse, from which as many materials as possible were repurposed for the new building. The house’s unique location, tucked into the hills just five minutes from Città della Pieve, offers picture-book views towards the pretty hilltop town, a valley on one side, the Val di Chiana the other, and Tuscany beyond. You can book it here! https://house-diaries.com/la-casetta-a-modern-and-cheerful-cottage-in-umbria-italy/
This little wooden house with mountain views in Montana is set in the grounds of a working farm and is an oasis of calm. It has a loft-style layout, with open spaces and a single bedroom that also houses the bathroom. It is complemented by a sauna built right next to it, an appreciated facility when the snow has fallen outside in this mountainous region and the cold has set in. You can also warm up by the contemporary fireplace, and in the evening, the sunsets over the mountains in the distance are a fascinating sight. Although it looks rather rustic from the outside, with its weathered wood to blend in with its local surroundings, it nevertheless has a modern interior, and plenty of light thanks to its large glass walls that allow you to enjoy the wild landscape from every room. https://house-diaries.com/red-mountain-backcountry-retreat/
Greyleigh is 200 acres of beauty where you will be able to experience uniquely luxurious accommodation that blends country and coast with orchards, wildlife, green rolling hills with the Pacific Ocean stretching out before you. Beneath the terracotta tones of heritage corrugated iron, Greyleigh’s luxury farmhouse style accommodation, designed by We are Duet design studio, is a delightful blend of grand and quaint, eclectic and whimsical. Photography : Anson Smart See also : https://house-diaries.com/les-deux-gares-a-dreamy-hotel-in-paris/
An extraordinary 31+1 Suite Hotel located in the heart of Salzburg. The Mozart is yet another interior design gem born from Studio Eliste’s team-up with Heym Collections. The uniqueness of this hotel lays in the tasteful combination of old and new: beautiful wooden chevron floors, gold fixtures & lamps, calming sage green walls accompanied by a warm-colored fabric mix and lovely floral patterns as well as deco details. Residents can truly breathe an artful spirit inspired by its name patron W.A. Mozart when residing in this lovely hotel. The highlight of The Mozart Hotel, however, resides on its ground level. An old apothecary cabinet was transformed into a breathtaking lower bar within the bistro and restaurant area. The look of the space was completed with marble, wooden tones, and timeless chair classics by TON. Photography : Gregor Hofbauer See also : https://house-diaries.com/apartment-with-a-view-of-1000-years-of-history-in-gdansk-poland/
The task by SIKORA INTERIORS, was unusual: to create a holiday apartment with a view of 1000 years of Gdansk’s history for a Japanese-American couple. Functionally, the building resembles a single-family house on the top of a tenement building: on the ground floor there is a living room, kitchen, and small bathroom, and on the upper floor there is a master bedroom. But what is unusual and of which we are very proud is the incorporation of Japanese and American inspiration into the Hanseatic tradition of the city. We searched the world for furniture and accessories to fully capture the unique fusion of styles in every detail.This is an interior for relaxation that does not deceive us with very superficial, shining, and shiny things, but an interior that is truly soft, full of delicate upholstery, and details. During the analysis of what traditional Japanese architecture looked like, we realized that…
The Royal Mail Hotel was constructed in 1855 by an early English Settler by the name of William Mereweather. The Mt. Sturgeon Homestead started construction 10 years later in 1865. These four blue-stone cottages located at the base of Mt. Sturgeon were originally the quarters to the cooks and shearers who worked at the nearby station. Byrne Architects’ goal for the cottage’s restoration was to create a cosy and calming sanctuary that providing a natural escape and getaway from everyday life. Their primary concern for the project was to encompass the secluded and natural environment around the cottages whilst also retaining the history and raw beauty of the dwelling’s original structure. So they incorporated a vast mixture of earthy tones, natural textiles, and timber ceiling beams to the interior design to help to equalise the cool bluestone walls. Not only did this adds hints of warmth to the space, but…
An assembly of wood pieces, the cabins, by Jobe Corral Architects, are simply crafted with straight forward detailing. Serving as the sleeping place for guests and family, they are a clean and simple vestige of those that came before. A mix of new and old, found and custom crafted, the furnishings create a relationship between the embodied past and their potential to hold space for new stories. Jobe Corral Architects specializes in highly crafted and well-built residential structures, using authentic materials. They also selectively design civic and commercial spaces. In all cases, their approach is rooted in the beauty of the site and in the experience of place. Photography : Chase Daniel See also : https://house-diaries.com/the-hollyhock-cabin-a-retreat-in-the-woods/
Located just a few metres from Inlet Beach and a short stroll to town, Inlet House is the perfect luxury beach retreat. Snuggle on the couch in front of the wood fire place, or gather with friends around the outside fire pit. All aspects of your stay have been carefully considered, down to luxury linen/towels and premium Australian-made hand wash and body soap. You can book it here! See also :https://house-diaries.com/the-houses-daylesford-the-oxford/
A folklore inspired retreat at the woods’ edge. Get ready to be transported in this 1941 built cabin, complete with a roaring stone fireplace, cottage garden, and luxury touches. Just 100 feet from the national forest, a 10 minute walk to the Pacific Crest Trail, a 3 minute drive to boating on the lake or sledding down the best secret hill, and 15 minutes from the skiing summit – all while enjoying the privacy and tranquility under the stars. A giant stone fireplace welcomes you into this cozy living room. The wood wall definitely gives cabin vibes. You can book the cabin in Airbnb. See also : https://house-diaries.com/the-riding-house-a-former-17th-century-stable-is-now-a-country-house/
The Riding House is a 17th century former stable in Dorset that has been transformed into a theatrically decorated house. The strong colors and original floor plan are the signature of this unusual brick-fronted house. Set on the estate of St Giles House, owned by one of England’s oldest families, Lord and Lady Shaftesbury, it is furnished and decorated in a style that respects its rural and equine feel. This former stable has been renovated with an equestrian theme and has eight individually designed bedrooms set in the horses’ stalls. The main living area is a central double height room, which has retained its old exposed beams and restored wooden floor. The period furnishings give the place a luxurious rustic feel, and you feel as though you are entering a piece of ancient history with contemporary comforts. (via planete-deco.fr) See also :https://house-diaries.com/modern-reconstruction-of-a-former-farm-estate-in-catalonia/
A six-star resort in Fiji reflecting the essence of Six Senses by Space Studio : wellness, environmental sustainability and luxury with a sense of fun and relaxation. The South Pacific Archipelago of Fiji is the tropical setting for Six Senses Fiji. Located on Malolo Island, the largest of the Mamanuca Islands, surrounded by crystal clear waters and offering a picture-perfect white sandy beach for guests, Six Senses Fiji is ideal for tourists and ocean enthusiasts looking for their own piece of tropical paradise.Six Senses won Silver, Best Awards 2018 in Hospitality. Photography : Tessa Chrisp See also : https://house-diaries.com/piece-of-art-studio-in-between-palms-and-trees-in-tulum-mexico/












