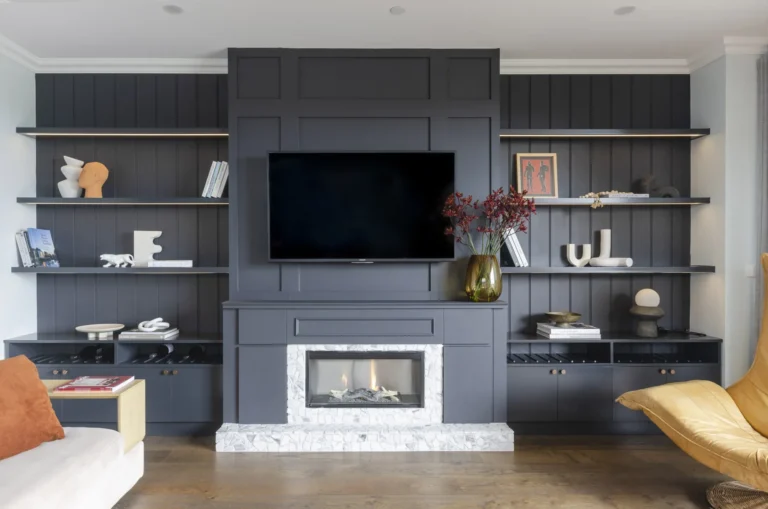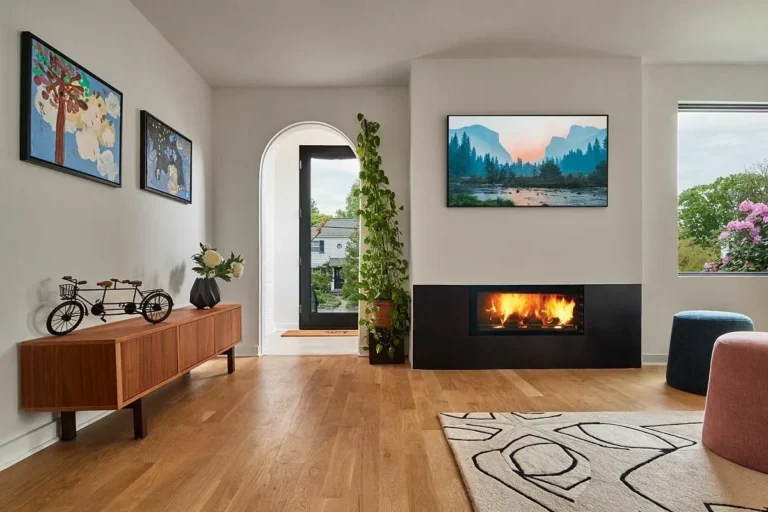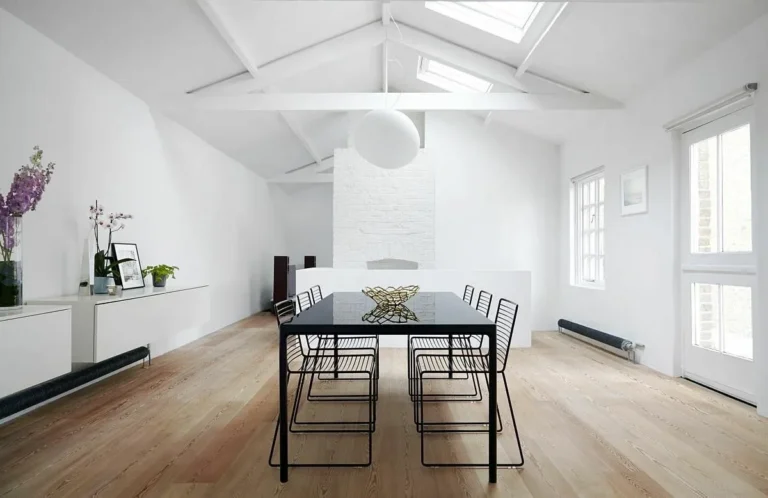In the heart of a urban apartment, a compact living room takes center stage by The Glade Design Studio. What began as a narrow-windowed space has undergone a captivating transformation, spurred by a client’s quest for a jaw-dropping first impression. The decision to replace the window with a TV unit was audacious, and yet, it became the pivotal point around which this evolution revolved. Despite constraints that demanded preservation of wall paint, flooring, curtains, and lighting, the room’s soul was about to be reborn. Enter the masterful joinery – a piece that not only merged seamlessly but became an integral part of the room’s DNA. The unexpected inclusion of an open wine shelf, though initially met with skepticism, ultimately added a touch of finesse, perfectly enhancing the overall aesthetic. This journey embodies the fusion of imagination and design, where every element finds its place, igniting a sense of grandeur within…
When it came to the design of this Southern California home by Jennifer Miller Studio, it was all about respecting—not reinventing—the property. Just a block away from the bustling lower village of Montecito, CA, this 1924 Mediterranean-style estate (called the Butterfly House) had been passed down through one family for three generations before the current owners purchased it. With a focus on scale—opting for a larger living space to accommodate the smaller, European-esque features—they were able to update the home while celebrating its original spirit. The client loves the space because of its casual sophistication. The design and feel meet their global lifestyle that they live. They love that when they walk in the door, they are immediately met with comfort and can immediately start enjoying their weekend in Montecito. (via https://ruemag.com/) Photography: James Michael Juarez https://house-diaries.com/mediterranean-touches-in-a-california-home-with-a-guest-house/
The architect and interior designer Marta Chrapka treated her new apartment as an experiment. It was bought quickly, right after the pandemic, when there was no choice on the market. Until suddenly it appeared! Beautiful, from the 1950s, in Saska Kepa and with a garden. Seemingly great, but actually … it did not meet any of the previous criteria and dreams of the owner. It wasn’t pre-war and looked “made from waste”. At the same time, however, it had a big advantage – a captivating, huge garden. Marta based the idea for this interior on the fact that it was supposed to be practically drowned in greenery. All decisions on changing the functional layout were aimed at creating the effect that greenery appropriates the space with a wide gesture. (via https://www.designalive.pl/) https://house-diaries.com/warsaw-apartment-restoration-of-an-old-warsaw-tenement-house/
This house in Mallorca was designed to express the love of the owners, a couple from Germany and their children, for the southern Mediterranean. They have a particular love of Provence, and fell in love with this house, asking designer Carde Reimerdes of Seawashed Interiors to combine the French spirit with the Mallorcan spirit in this renovated house with its blue decor. The colour of the sea is a common thread running through all the rooms, without becoming heavy or boring. The addition of Mallorca stone, recycled wood, rattan and linen is also key to the successful design and decor of this renovated house with its blue decor. (Source and photos: El Mueble) https://house-diaries.com/palacio-can-marques-an-18th-century-private-residence-turned-into-a-gorgeous-hotel/
A collector’s apartment in a historic building on Place Dauphine, the AFTER BACH Studio drew inspiration not only from the quintessentially Parisian location – the property has views of both the Seine and the picturesque square at the tip of Île de la Cité – but other sources such as Cy Twombly’s apartment in Rome, the paintings of Balthus and the music of Keith Jarrett. The result: calming, welcoming interiors where art, design and architecture mellifluously come together. (via www.yatzer.com) Photography : Vincent Leroux See also : https://house-diaries.com/a-cozy-one-bedroom-apartment-with-olive-green-walls/
With a young family and a love and lust for well-designed international interiors, the brief was one that shared these two extreme needs. As a market maven at heart, sourcing the globe for beautiful spaces and 100% handmade objects is was brings Georgia to her space of passion. It was only natural that her home would be a cultural mix of her favorite places on earth and incorporated her passion to take people off the streetscape and into their own escape. A warm family home with 3 bedroom 3 bathroom, each space unique and bespoke to the next whilst creating a strong element of unison. A home that felt more like a hotel and looked at every single element as bespoke. Each corner and wall of this home has been heavily thought about and not one piece has been bought off shelf.–Georgia’s lust for travel and the need to make…
There is a certain feeling that comes with living in a loft style home. But it’s an uncommon thing to find a good one – and a truly great one is even more rare. When the Flour Mill Lofts were originally conceived and developed by historic preservationist and developer Dana Crawford in the late 90’s, no one could expect that so many of the individual homes would eventually come to be featured in design books and magazines for the next 20+ years. And as rare as it may be, here’s your chance to own one of the great ones…Today we share photos of one of them, which was recently sold for $1.8 million. Enjoy! See also : https://house-diaries.com/oxford-street-apartment-featuring-an-industrial-aesthetic-in-dark-tones/
Mid-century gem in need of complete gut and rehab. Ashley Campbell’s mission: to see it restored to its full potential. Photography : Meagan Larsen
Have you ever thought about the various functions of a window? They don’t have to serve all functions, but the one(s) they do serve should be intentional. Light, Air, Views, Connection to Nature…as long as this is well considered, we find the rest of the design will fall easily into place. That was the motivating factor behind this single-family residential renovation and addition. An existing modified Cape Cod, typical of the area, had loads of charm but a 1980s post-modern addition made it disjointed and less-than functional for this modern family. Through a full interior renovation by Cedar Architecture Studio, plus the addition of an entry vestibule and a primary bathroom, the house underwent a transformation from quaint to post-modern to a disctifusion of its history. The goal was to create a feeling of inner expansiveness without reducing privacy in this urban neighborhood. And to let there be light. Photography…
Original architecture is allowed to shine in the clean and minimal space of this converted coach house. This 3-bedroom house was updated by Derek Barrett, to create a calm and light environment for a family who love food, art and music. With this in mind, the kitchen was planned with great care around how they cook and eat together. The dining space is purposefully simple and flexible, to allow change over time. Throughout, bespoke joinery and furniture add a personal touch. Different textures compliment the space. Subtle crafted details, like a bespoke door handle or a bevelled edge, express a sense of quality. Interior Designer : Sandra Flashman Photography : Anna Stathaki See also : https://house-diaries.com/casa-olivar-spatial-continuity-and-a-warm-minimalism-in-a-house-in-madrid/
Replacing the old family cottage, this new build by U31, was fashioned to reflect the couples’ changing needs. Set in the tranquility of Lake Couchiching, the low-slung architectural form with its intersecting roof pitches and expansive glazing, provided the perfect starting point to create something modern and warm with a playfulness well suited to its owners. Designed as a primary residence, as well as a captivating get-away destination for family and friends, the restrained detailing in the form of walnut slatted partitions, wood clad ceilings and the clean white envelope, all provide a nod to the architect’s vision and allowed us to animate the spaces with eclectic combinations of colours, textures and personal artifacts which speak to the client’s unpretentious passion for a life well lived. Photography : Gillian Jackson See also : https://house-diaries.com/lake-house-transforming-an-unusual-summer-dacha-near-potsdam/












