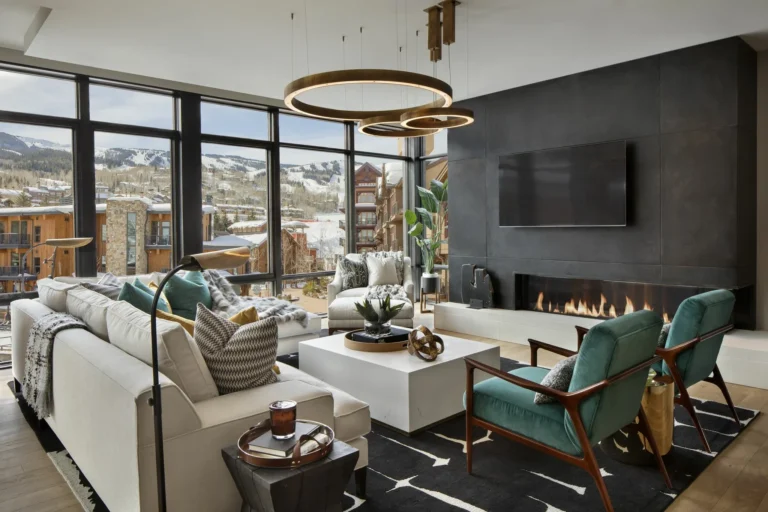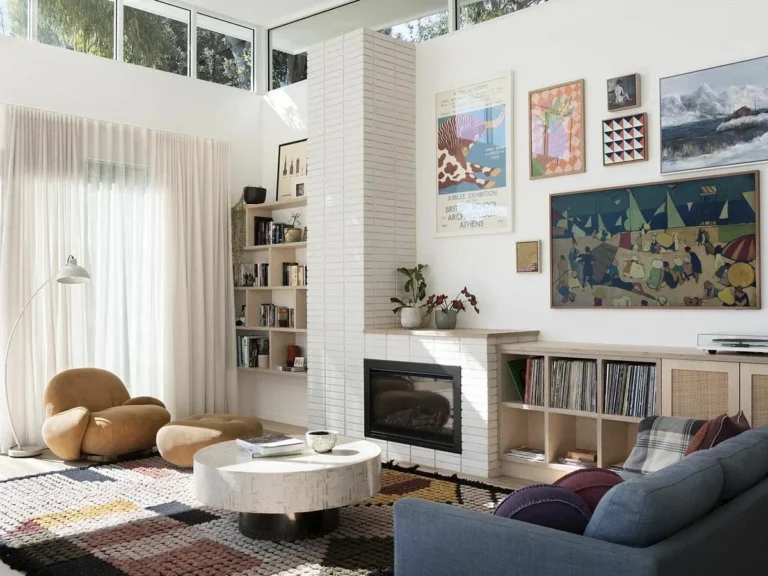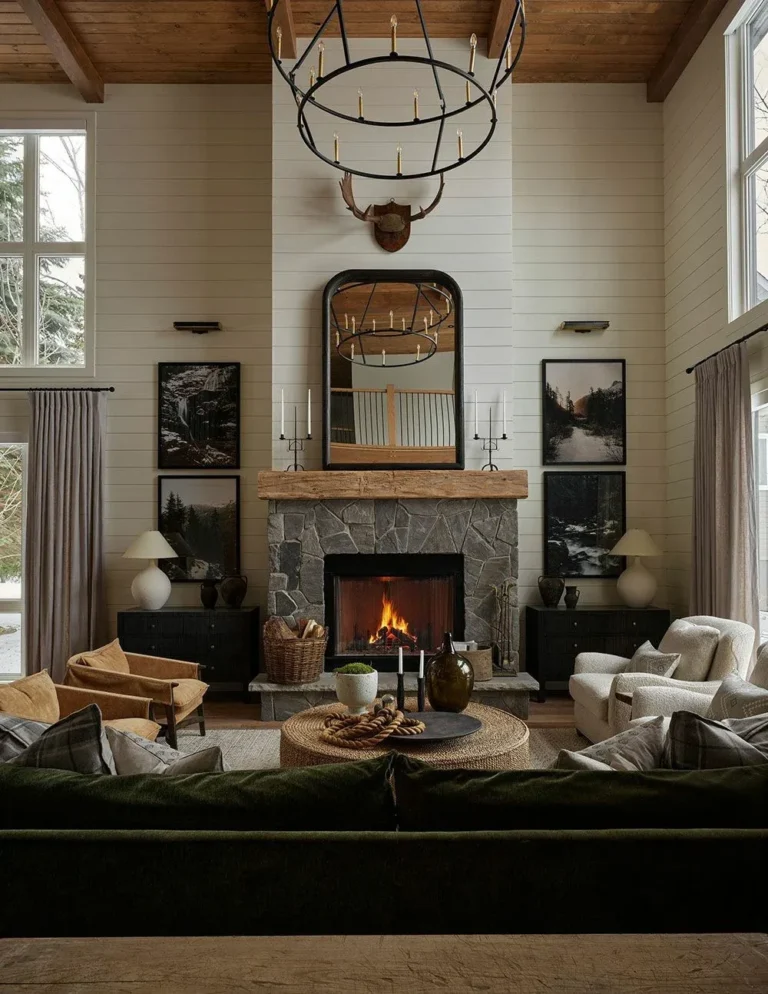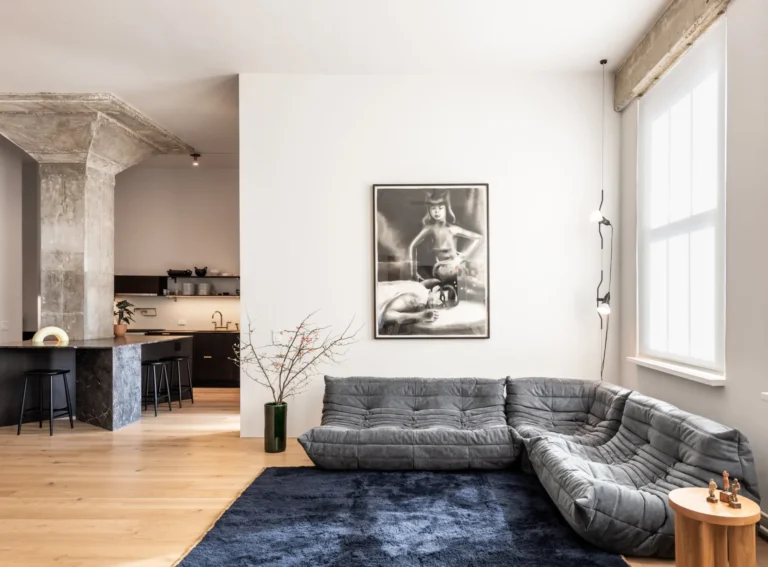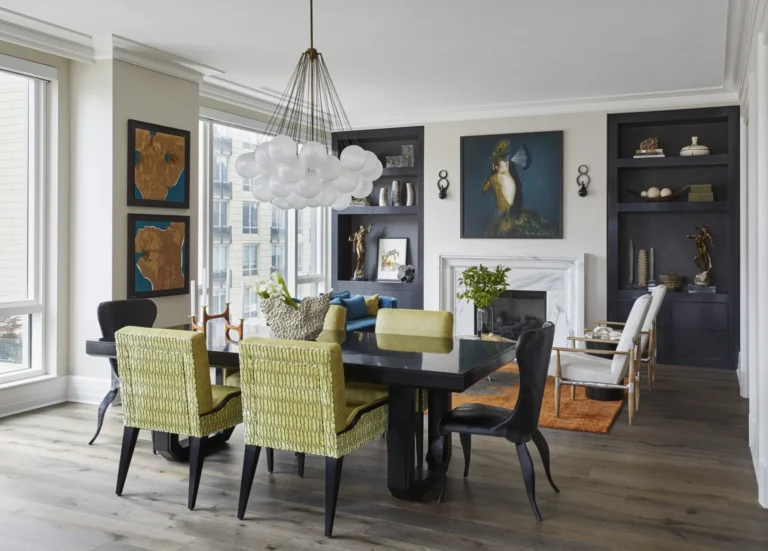A magnificent restoration of an apartment in an old district of Warsaw with great attention to detail, by JT GRUPA architectural studio. Focal point the paperwork in the living room….Enjoy it!!!! Photography : Oni Studio See also : https://house-diaries.com/an-apartment-named-queen-in-torino-italy/
One Snowmass by STYLEWORKS is a welcoming addition to the Snowmass Base Village lodging collection. Located in the heart of Aspen, One Snowmass is the ultimate paradise for outdoor lovers. Endless adventures start here with ski in and ski out and home to the Elk Camp Gondola.Although One Snowmass complete in 2020, the history of Snowmass goes back to 2009 at the peak of the Recession. The original owners declared bankruptcy and left the four-story framework unfinished. The unfinished building was exposed to the harsh cold weather for nearly a decade. Then another developer resurrected the project.One Snowmass includes 41 residences throughout two buildings. Residences include two, three, and four-bedroom layouts. The mid-century modern architecture and decor complement the surroundings with the backdrop of Mt. Daly. All the contemporary residences include floor to ceiling windows to showcase the breathless views of Aspen. The design is fairly a neutral palette with…
Bateau Bay on the central coast of New South Wales is extremely picturesque, a short stroll from the beach and a national park. However, while the site is idyllic, the original 1970s single-storey brick house, was far from appealing, particularly for a couple with two young children – small rooms and little connection to the garden (a plot of 580 square metres). While the site and original house were modest, the owners came with grander ideas, many of which were driven by their love of modernist post-war architecture that can be found in places such as Palm Springs. So although the new design by Fabric Architecture Studio has elements from the 1950s – breezeblock fences, crazy paving and large picture windows, this is clearly a contemporary home, designed for a family. Given the owner’s collection of furniture and art, it was decided from the outset to create a clean and fairly…
This project breathes new life into a grand old terrace house overlooking Princes Park in Melbourne’s inner north. Set within a row of picturesque terrace houses typical of inner-suburban Melbourne, the project by BENT Architecture retains the ornate detailing and tall ceilings typical of its type and remodels and extends the house to create a generous, flexible and light-filled family home. Taking its visual cues from the grandeur and scale of the existing home, Princes Hill Lighthouse was designed to comfortably house young adult children and their parents in a way which gives each their autonomy. The home is built over three levels to maximise programme whilst minimising building footprint, resulting in precious outdoor space that is both functional and contributory to the amenity of the interiors. Each level acts as its own suite with a bedroom and bathroom; living spaces are all combined on the ground floor. On the…
The Lavender Bay 1880s terrace house is located in a conservation area, and the idea was to maintain and reinstate the original heritage features of the home while keeping the configuration. Designers used a variety of different materials and design to do this throughout the home. Nathalie Scipioni Architects supported the client through the entire process of her renovation, from concept, approval, CA, and heritage. They designed the home to suit the client’s lifestyle. Photography : Graham Jepson See also : https://house-diaries.com/annandale-residence-merging-clashing-aesthetics-the-decorative-and-the-minimal/
This 3 bedroom flat renovation within a prestigious mansion by block by Astrain Scheldt Architects looked to open up the cellular reception spaces and enhance connectivity with the kitchen and hallway. Sliding glazed fire rated doors were used to enhance views and natural light within the property. Fairly intensive structural alterations were required in order to accommodate the new layout, which had to go through a meticulous approvals process with the management company and block surveyor. Designers’ interior design concept for the project was based around providing a bright, contemporary backdrop for our client’s eclectic mix of fabrics, furniture and artwork. The architecture of the space needed to be simple, elegant and respectful of the original Edwardian feel to the flat. Photography : Richard Chivers See also : https://house-diaries.com/utopia-house-an-ex-mission-hall-conversion-into-an-artists-studio-and-home/
This holiday home is located in a ski resort in Ontario, Canada and is owned by a family of 4 who are avid skiers. The cottage was recently built, has impressive features (among them – incredibly high ceilings and views of the mountain peaks), but the interiors lacked the comfort of mountain chalets and the rustic elements that the new owners so dreamed of. Studio TOM came to help and added beautiful final touches to this image of the perfect winter home. Enjoy! (https://www.pufikhomes.com/) Photography : Patrick Biller See also : https://house-diaries.com/chalet-orca-an-alpine-mountain-chalet-in-the-french-alps/
When a unit opened up in the loft-style Ex-Lax building in Brooklyn vonDALWIG Architecture Studio clients, who already lived in the building jumped at the chance to have more space, natural light as well design a home to their needs.The family of three loves to cook and entertain, having open space to welcome guest and be able to create privacy.By taking away unnecessary elements, stripping the loft to its original building elements and finishes, the former cluttered space unfolded, rooms blended to a true ‘loft feel’ that can be separated when needed. Photography : Alan Tansey See also : https://house-diaries.com/bed-stuy-brownstone-timeliness-and-elegance-for-modern-living-in-brooklyn/
Located in Chicago’s premium neighborhood of the Gold Coast, this luxury residential high-rise condominium development broke boundaries by offering buyers individualized interiors through quality craftsman and vendors. When Donna Mondi’s clients said they love color, the DMID team took this opportunity to break the cycle of neutrals not by ignoring them but by complementing them with rich tones of teal, chartreuse, and ochre. Custom rugs and furniture pair with dynamic lighting throughout. Commissioned art unifies each space through color, texture, and theme. Empty nesting never looked so good! Photography : WERNER STRAUBE See also : https://house-diaries.com/lake-shore-condo-a-dynamic-mix-of-traditional-and-modern-design-with-an-emphasis-on-art/
Located in Chicago’s iconic East Lake Shore Drive historic district, this 1920s co-op had been renovated but not designed to capture its full potential. This space by Donna Mondi Interior Design, showcases a dynamic mix of traditional and modern design, with a captivating emphasis on art. Designs throughout blend old and new, sleek and primitive, colorful and neutral – all the while creating cohesive spaces that evoke differing emotions but blend seamlessly from room to room. Layering in furnishings from different time periods not only shows reverence to the architectural history of the home but also creates a more timeless interior. Photography : NICK NOVELLI See also : https://house-diaries.com/one-bennett-park-a-luxury-condo-in-chicago-usa/
A penthouse over the roofs of Berlin with a stunning panorama view on the city’s main attractions by STUDIOHANSEN. With a loft kitchen integrated in the library wall complete with a fireplace, the upper duplex floor of the apartment boasts uninterrupted views of the city.The lower floor features a master bedroom, a dressing room and a luxurious spa area with a rain and sky shower system, a large sauna, and a bathtub that offers an elevated view through the bedroom to outside. Glass sliding doors guarantee peace and quiet while darkening panels ensure darkness and privacy. Photography : Michael Zalewski Fotografie See also : https://house-diaries.com/award-winning-facade-with-integrated-play-of-light-in-berlin/


