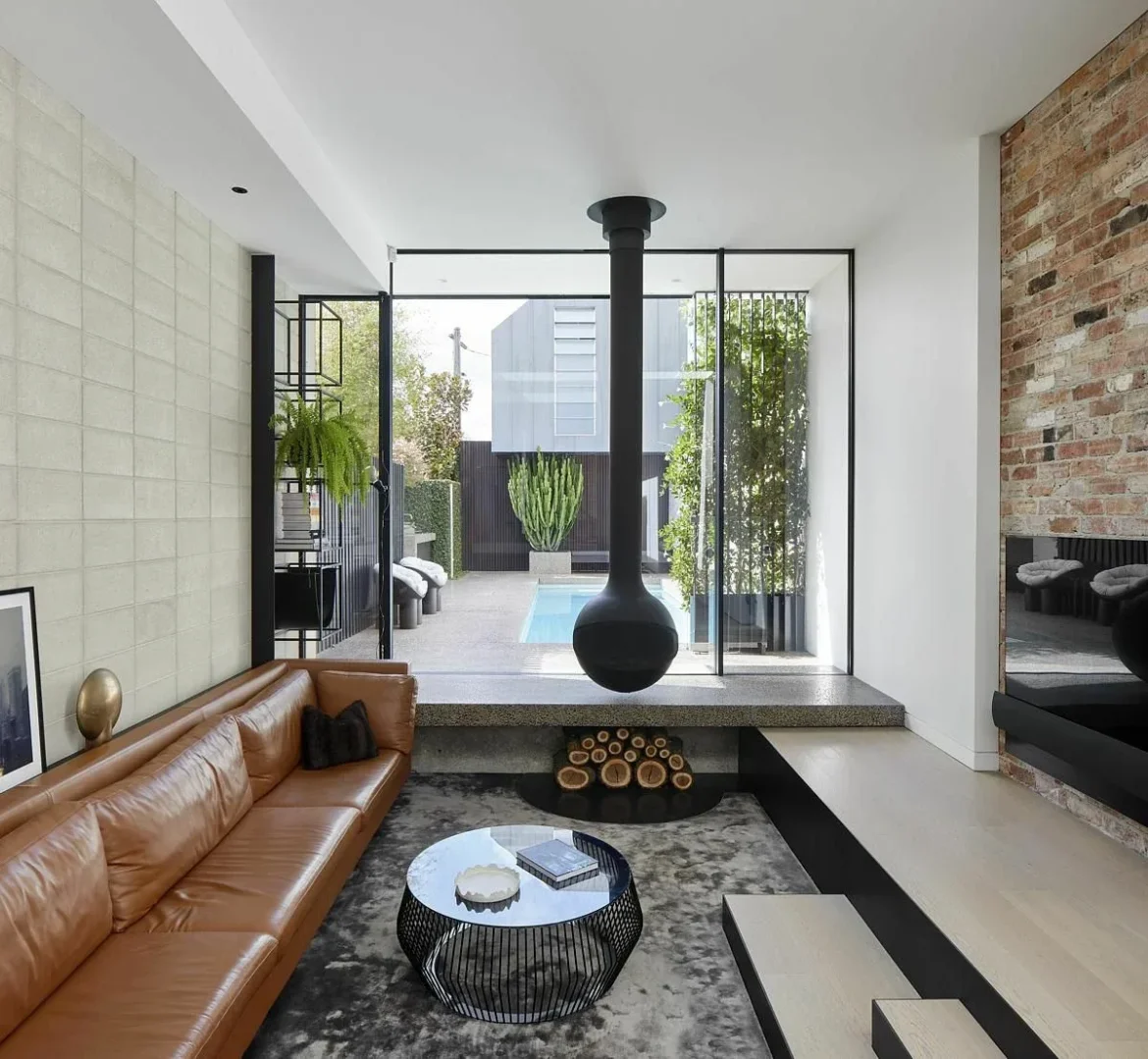This project breathes new life into a grand old terrace house overlooking Princes Park in Melbourne’s inner north. Set within a row of picturesque terrace houses typical of inner-suburban Melbourne, the project by BENT Architecture retains the ornate detailing and tall ceilings typical of its type and remodels and extends the house to create a generous, flexible and light-filled family home.
Taking its visual cues from the grandeur and scale of the existing home, Princes Hill Lighthouse was designed to comfortably house young adult children and their parents in a way which gives each their autonomy. The home is built over three levels to maximise programme whilst minimising building footprint, resulting in precious outdoor space that is both functional and contributory to the amenity of the interiors. Each level acts as its own suite with a bedroom and bathroom; living spaces are all combined on the ground floor. On the upper level, a third bedroom and ensuite is accommodated within an attic-like space that is defined in response to the amenity of neighbouring properties and the heritage character of the place.
Photography : Tatjana Plitt



















