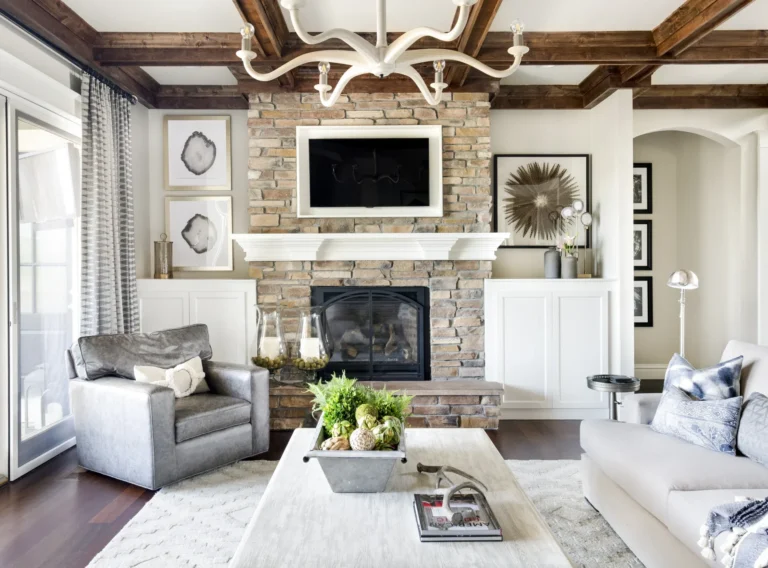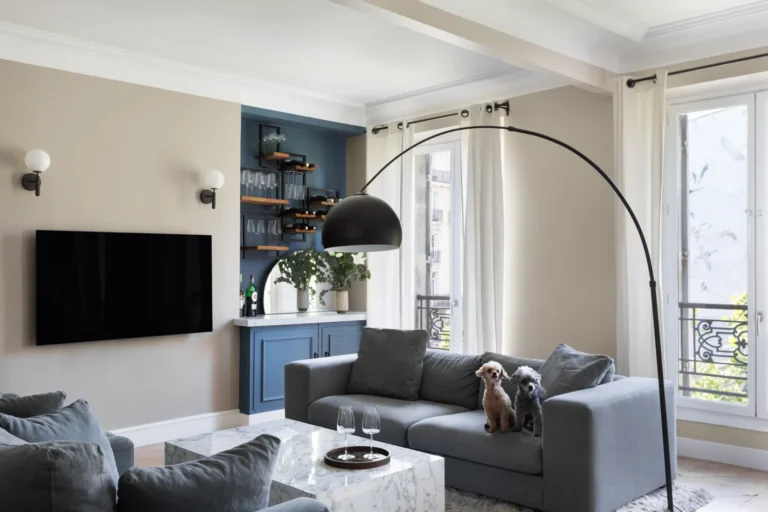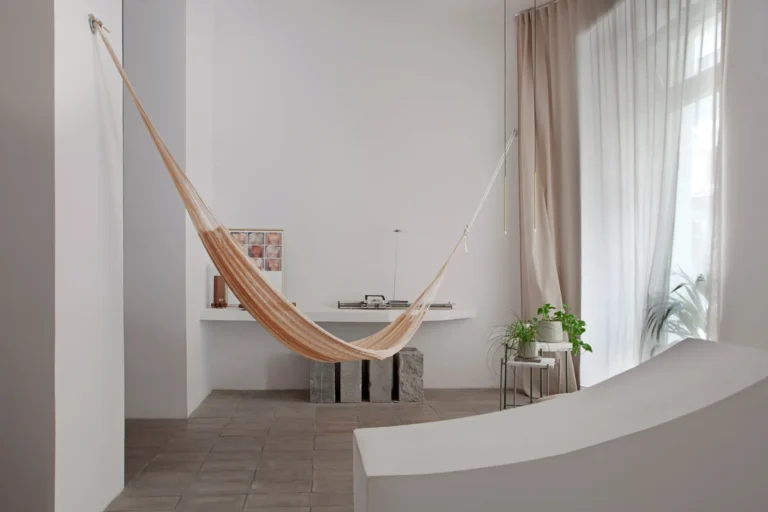A penthouse over the roofs of Berlin with a stunning panorama view on the city’s main attractions by STUDIOHANSEN. With a loft kitchen integrated in the library wall complete with a fireplace, the upper duplex floor of the apartment boasts uninterrupted views of the city.The lower floor features a master bedroom, a dressing room and a luxurious spa area with a rain and sky shower system, a large sauna, and a bathtub that offers an elevated view through the bedroom to outside. Glass sliding doors guarantee peace and quiet while darkening panels ensure darkness and privacy. Photography : Michael Zalewski Fotografie See also : https://house-diaries.com/award-winning-facade-with-integrated-play-of-light-in-berlin/
Form meets function in this easygoing metamorphosis. A family-friendly palette fused with touches of refinement made for a classically beautiful outcome, by Ashley Campbell Interior Design. Photography : Meagan Larsen See also : https://house-diaries.com/indigenous-update-looking-for-a-unique-amalgamation-of-styles/
The space is inspired by the love story of the studio clients, Clarice and Steven. It was year 2012, 19 year-old, free-spirited Clarice left Singapore for Paris to pursue her studies in fashion and art and an adventure of a lifetime.Little did she expect that she’d met the love of her life, Steven, a dashing, introspective gentleman born and raised in the outskirts of Paris, a stone’s throw away from the city, where people had learnt to appreciate the slower pace of life.These two adventurous souls eventually travelled to major cities and spent a lot of time together in Paris too. Despite the impending uncertainties of cultural differences and job security, Steven could not have been more certain of the decision he would eventually make. In 2017, he’d left his home country and moved across the world to start a new life with Clarice. For the well-travelled couple, their current…
A head-to-toe transformation for a busy family with two little girls by Studio Findlay. Designers’ goal was to ensure kid-friendly living with an emphasis on storage. Every inch of space was maximized, and everything chosen was designed to be both stylish and durable. Studio Findlay is a Toronto based multi-disciplinary interior design firm, serving the greater Toronto area and beyond. They are passionate about the positive change that good design can bring about — both in your home and for your business!!! Photography : Lauren Miller Photography See also : https://house-diaries.com/trinity-st-apartment-a-fresh-elegant-retreat/
Ecological Summer House by Ohra Studio is a lesson of sustainability and integration of the interior design with the environment.Near Kharkiv City in Ukraine, is where Ohra Studio carried out this unique low-impact ecological design project that is completely integrated with nature. The house is located on a plot in the forest. It is a construction which was created in a tradition of national Ukrainian Hata with the addition of modern architectural principles, like huge windows to keep a constant visual connection with the exterior. Simple materials such as natural stone blocks, clay, hash roof, wood, and glass allow easy integration with the environment. Divided into two primary spaces: a living area with the kitchen, and a sleeping area with two children rooms, and a master bedroom, the house opens to the surrounding landscape through large sliding doors and glass windows facing the swimming pool and the forest.In this dialogue…
A globe-trotting couple with rich ethnic background, seeking a unique amalgamation of styles, engaged interior designer Ashley Campbell in the process. Ashley Campbell has earned the reputation of an intuitive designer, intrinsically understanding her clients’ desires and inclinations. So color, pattern and troves of authentic artifacts abound in this house, giving its owners the unique style they were looking for…… Photography : Meagan Larsen See also : https://house-diaries.com/practical-transformation/
A Haussmanian apartment in Paris’ 17th arrondissement by Atelier Varenne. A luminous space with a gorgeous view needed a very light-handed touch to bring out the beauty of its original features and imprint the space with the minimal Californian aesthetic of its new owners. The couple had recently moved to Paris from their large home in California and missed the immediate access to nature, the mountains, the sea.. Though their apartment has an absolutely enviable view onto the busy Avenue des Ternes and the neighbouring Arc de Triomphe, they wanted their home to have a serenity of the landscapes they were accustomed to. The designers focused on soft colours and a comfortable and laid back ambiance. However, they couldn’t resist the burst of colour that the velvety blue in the alcoves by the fireplace gives! Between the neutrals of the pale walls, the greys of the living room furniture and…
With an initial approach of adding value to this unique space, the atelier Rita Valadão – Arquitetura & Design de Interiores sought to organise and adapt the apartment to its owners lifestyle and particular needs. The starting point was to make the most use of its floor to ceiling features throughout the whole apartment. Without compromising the apartment’s intrinsic history nor a puristic revival approach, a permanent tribute was made to its orthogonal lines, creating tall consecutive frames that match the wall’s colour, accentuating its floor to ceiling features with doors made of a singular walnut plane. The entrance hall takes us by surprise, with grey tones of fluid form that organise living, reading and dining areas, punctuated with pastel tones. Photography : Ricardo Oliveira Alves See also : https://house-diaries.com/intendente-penthouse-a-renovation-in-lisbon-portugal/
A sophisticated living space by Bloomint Design, where nature is the main character. Surrounded by the mountains’ beauty, the house offers a breathtaking view on the lac du Bourget. Chez Michelle’s interior mirrors the Alps changing colors over the seasons. A path full of contrasts and poetry, both intimate and romantic, joyful and colorful. At Bloomint Design they are driven by empathy; their designs are based on their clients’ needs to create projects that maintain an authentic balance between life and work. As a Barcelona based international interior design studio, their multicultural team is responsible for shaping thought processes, as well as the individual attributes of each global project we develop. They integrate innovation and technology in all of their procedures, while maintaining the traditional values and craftsmanship that bring an enduring component to their endeavors. They believe in designs that consider the future and that focus on the sustainability…
This apartment was designed by Ho + Hou Studio Architects very much with the client’s impressive art collection in mind. The growing collection consists of works by Banksy, the abstract expressionist Al Held, an original Calder Mobile (not Photographed), and several works by local artists. Along with the art work, the client’s brief for the public spaces was to create something that did not resemble the typical living / dining arrangement. Gone are the large sectional sofas and the large rectangular table adjoining an open kitchen. Curated arm chairs, custom round silk / wool carpet, banquette style dinning seats, and custom designed massacre ebony whisky bar presents a lounge-like environment for domestic living. The flooring is French limestone with various custom circular cuts. The walls and ceiling finishes are Venetian stucco mixed to match the limestone. The vertical surfaces are accented with copper inlays.For the kitchen designers opted for Vipp…
In the heart of the city of Madrid a small architecture called by its creators ‘Casa Olivar’ is born. The interior design has been conceived by the couple of designers Matteo Ferrari and Carlota Gallo in order to transform it into their home. Rescued from a ruined state and a turbulent past, the aim is to bring new life to the space; adding layers, rewriting its history and thereby generating new memories. The project was conceptualized as a living object in continuous transformation, where various stages and uses can be accommodated. According to this scenario the site was transformed into an atypical exhibition space for NoDo during the construction period; a silent event which invited a select group of Madrid designers to reflect on how we conceive light from darkness and kept behind closed doors. The conversion to living space is spontaneous and essential, recovering those distinctive identity features of…












