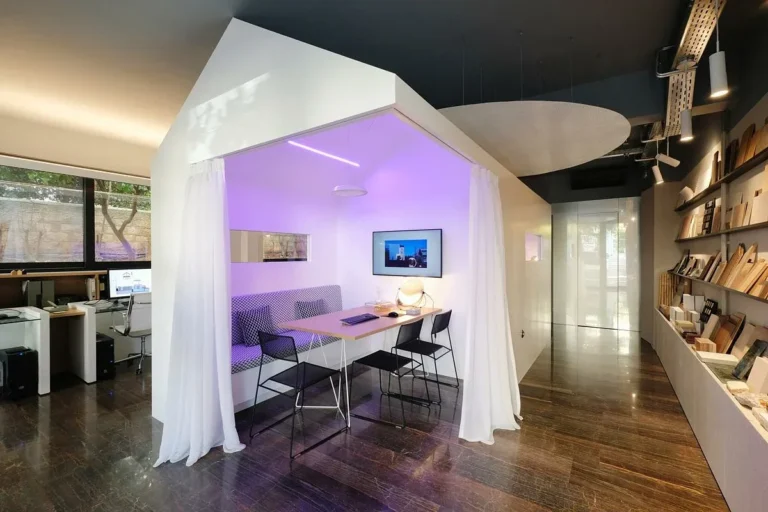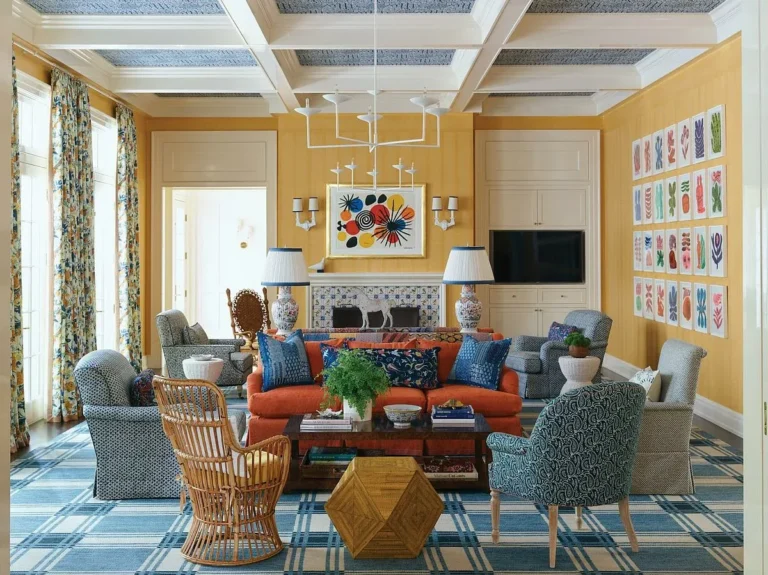This linear cabin, by Ment Architecture LLC stretches out along the length of a site that overlooks a reservoir in southwest Washington. Views of Mt. St. Helens beyond and the lake below get better as one approaches the cliff. A shed roof allows for a vast array of solar panels for this off-grid cabin, which power the main cabin, a custom-designed sauna building, and a garage for the family boat. A warm interior palette is defined by exposed Douglas fir glulam beams and tongue and groove decking at the ceiling, along with warm wood floors and exterior charred wood cladding wrapping through to the interior.The result is a dynamic series of spaces that communicate to the exterior and allow the owners to immerse themselves in the beauty of the Pacific Northwest. The cabin sits behind a 35 foot buffer zone between the building and the edge of a cliff that…
Welcome to Kipseli Architects in Athens, Greece! Based on the concept of the beehive (“kipseli” in greek), creative architecture studio Kipseli Architects aims to transform the urban space through a unique structure of cooperation, concentrating on the environment and the human existence within it. Their new office space has been designed with great attention to detail to create an environment that inspires creativity and productivity. As a bespoke house design studio, they wanted their office, their hive, to reflect their passion for architecture and the unique design solutions they offer to their clients. At the center of their new office is a House archetype, which serves as both an everyday meeting space and a separate office booth. This oversized architectural model is waiting to be transformed into a real-life house, and it embodies their commitment to creating spaces that are both functional and beautiful. Surrounding the house is a carefully…
Avenue Design Studio is one of the best interior design studios in The Netherlands. And recently they have finished another project: a former ballet school turned elegant townhouse in The Hague. This historical residence was renovated in its entirety and brought slowly and lovingly back to life for the studio’s British expat clients, in collaboration with build team Euroconstruct and Foam Architects. (via https://www.thenordroom.com/) See also : https://house-diaries.com/a-stunning-barn-style-country-home-in-netherlands/
This five bedroom brownstone underwent an extensive renovation by McGrath II, Interior Design Studio, to bring it up to today’s standards, including adding to the back of the house to accommodate a larger kitchen and dining area. The family who calls this place home requested a design that is layered, cheerful, warm, and collected. A healthy dose of pattern and rich colors were devised to evoke the English country style homes the couple had always admired. In the living room an antique Sultanabad rug introduces the blue, red, and green color story that weaves its way throughout the house. The newly updated kitchen was designed with a crisp black and white palette, inspired by hand painted ceramic tiles from Morocco. (via Pufikhomes.com) Photography : Joshua McHugh See also : https://house-diaries.com/moffat-townhouse-restoration-of-a-late-19th-century-townhouse-in-brooklyns-bushwick/
An Architect-turned-sculptor Client, and an Architect with a penchant for art, approach the renovation of a Victorian terrace house in the heart of Fitzroy as artists might approach their work. Together they have wrapped, carved out, inserted, framed, coloured, decorated and lit the project as an artist might. The collaboration between Architect and our Architect-turned-sculptor Client resulted in a sculptural piece of architecture and interior design. The materials are predominantly modest – most of the joinery is laminate, most of the tiles were inexpensive, we used plastic sheet for the balustrade and nook screen, and the Baltic pine floors were kept where possible. The effect is achieved by the design approach, clever compositions of textures colours and light, and thoughtful details. Project Team : Hindley & Co Photography : Tatjana Plitt See also : https://house-diaries.com/art-pop-reinventing-a-mid-century-project-into-a-series-of-balances-between-colour-material-and-character/
In the heart of Sydney, this terrace home in the Paddington has undergone by Lara Ette a refreshing renovation to create a home full of charm and surprise. A contemporary palette was applied onto the original details to achieve balance and harmony with the transition into the modern space. An extension was created to house a new kitchen and living and outdoor space. The young family who call this their home couldn’t be happier, and love to escape into their sanctuary. Photography : Chris Warnes See also : https://house-diaries.com/project-windermere-a-stylish-and-kid-friendly-apartment-in-toronto-canada/
The assignment from the client was to create a home for a family with adult children who could gather there on holidays. In terms of style, the client wanted a modern space, with a touch of luxury of national motifs. Spatially it was important to make the house comfortable for receiving a large number of guests and at the same time keep it cozy for everyday life.The main challenge was not a very large size of the area with all the wishes of the client. New Almaty Architects Workshop (NAAW) made the plan square to maximize the usable area], but added a 2-story atrium with overhead lighting in the center to make the center of the house brighter. They also placed a two-story hanging fireplace there, which became the true centerpiece of the house. In addition to the unprecedented fireplace, an important and unusual detail of the interior are bas-reliefs…
The author of the project is an architect/designer Rusa Tumanishvili, who was able to fulfill the wishes of the residents – practical and decorative at the same time, integrated spaces so they can welcome friends and accommodate family life.The project’s biggest challenge was to connect the environments and spaces between a very classic and huge old antique chandelier, and an old vintage golden finished mirror together with very minimalistic and modern furniture. So the designer decided to create a minimalistic interior with some scent of French style on some walls with moldings and decorative plasters on the ceiling, but it had to be very light and concise not to fill the space with its heavy character.The Living area is the room in which technology blends perfectly with tradition style.From the lamps through to the architectural lines of kitchen design, every single piece of furniture or matching article is carefully chosen…
The architect’s family bought land in South of France’s Vaucluse department in the early 2000s. At the time, a small farmhouse sitting in the forest nearby had been weathering away for more than a decade. It stood on its hill, fading comfortably into the landscape. When his parents approached Timothee Mercier of Studio XM to rebuild it, they were sitting within eye-sight of the dilapidated structure. It was still soft in its ruinous state, a reminder of the qualities of its surroundings. They had spoken about the project before but the timing had not been right. That summer, and throughout the two years that followed, Timothee worked to bring it back to life – infusing it with the monastic qualities that make this valley so special. Respectful of its surroundings the house was designed to be an intimate refuge buried in the hills – one that would respect the site…
An ex chicken-house is converted into a holiday cottage in North Norfolk by Studio 29 ArchitectsImagine a small house right by the North Norfolk Coastal path that runs along the salt marshes and creeks, with a bay window looking out towards the North Sea.After refurbishing the building, inside and out, designers added a plywood staircase to connect its two floors, a few simple pieces of joinery, a long orange sofa and whimsical lighting hanging from the timber trusses.The materials are inspired by the landscape outside and by the interiors of local medieval churches and houses, like St Mary’s in Hunstanton and Strangers Hall in Norwich.Chalky white plaster, hand-carved oak floors, moss green mdf joinery and black handmade tiles compose an evocative palette of muted colours and varied textures. Photography : Studio 29 Architects See also : https://house-diaries.com/modern-mountain-dwelling-in-the-italian-alps/
A traditional exterior with classical features and modern interiors by Reagan & Andre Architecture Studio. This home is located in one of Houston’s most prestigious neighborhoods. Interior Designer : Ann Wolf Interiors Photography : Chris Luker See also : https://house-diaries.com/carved-in-stone-a-southern-european-inspired-home-in-texas/












