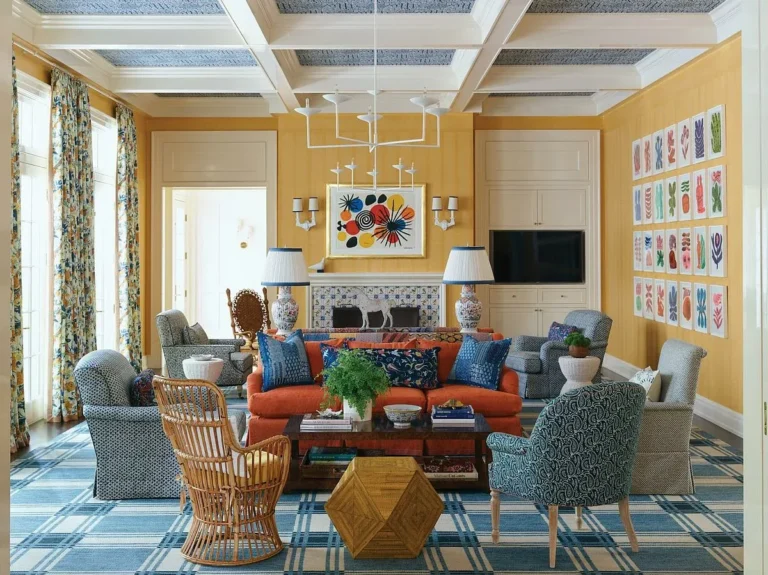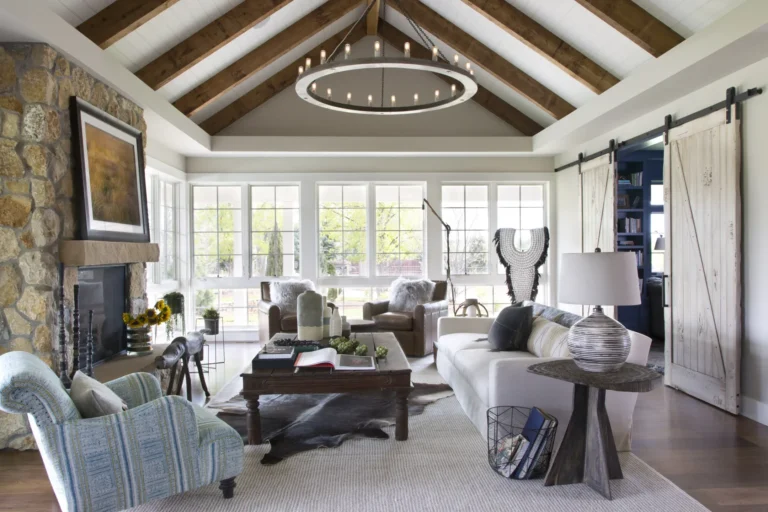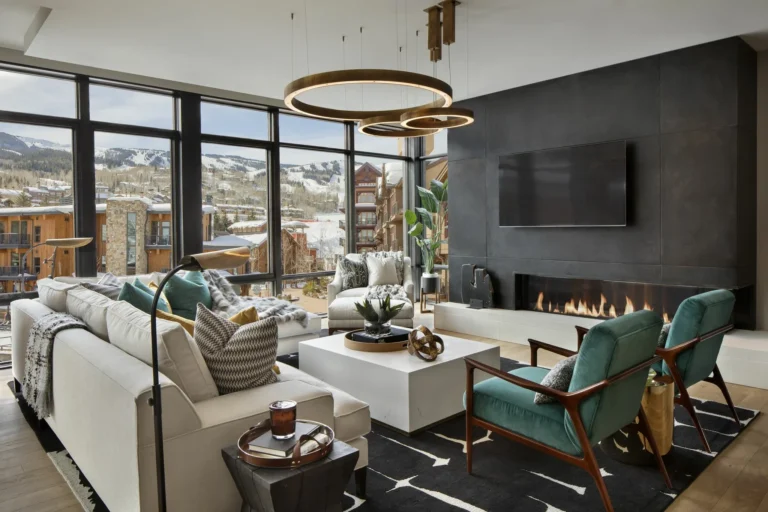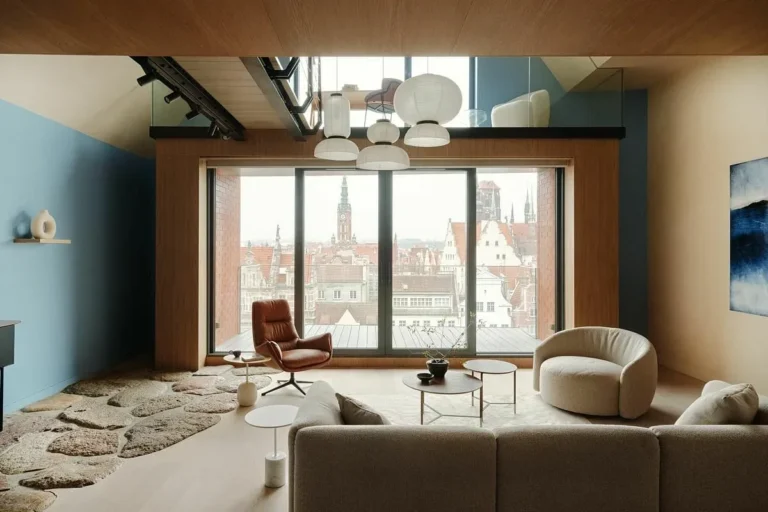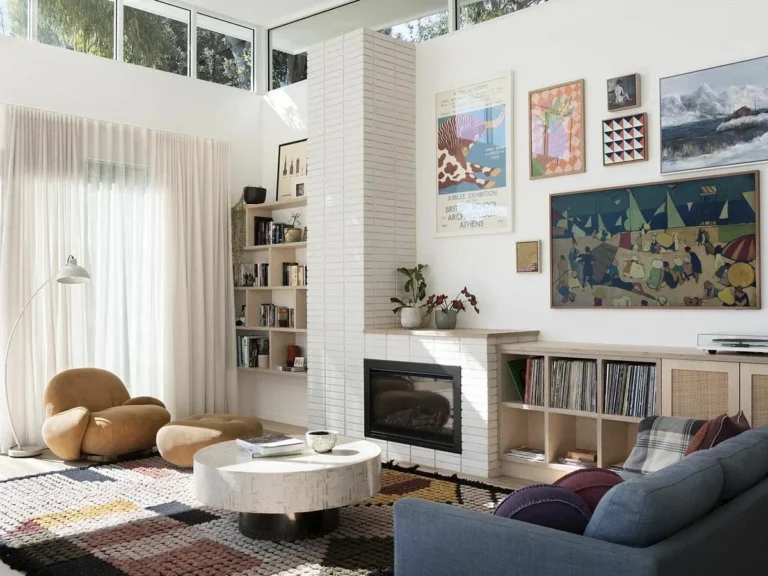A traditional exterior with classical features and modern interiors by Reagan & Andre Architecture Studio. This home is located in one of Houston’s most prestigious neighborhoods. Interior Designer : Ann Wolf Interiors Photography : Chris Luker See also : https://house-diaries.com/carved-in-stone-a-southern-european-inspired-home-in-texas/
Memories of his ancestral home helped architect Oleg Klodt create the interior in which his own children are now growing up. Oleg Klodt and Anna Agapova love interiors with a history. Most of the time they have to create this feel from scratch, which in a brand-new house means bare walls. As Oleg Klodt himself admits he would never purchase a new apartment for himself. He chose the apartment in the four-story house near Gruzinskaya street, Moscow for two reasons: high ceilings and the number of windows. “A bathroom window is very important for me, and this bathroom has two” – says the architect. There are no curtains on the windows but instead they are fitted with wooden shutters. “I wanted to preserve the air and arcuated shape so nothing gets in the way.” – explains Oleg. This is one of the aspects that makes the architect’s home different from the…
This hillside home was completed in 1963 by Architect and early contributor to the Eichler empire, Wayne Littlejohn. It is an iconic midcentury design, featuring sweeping expanses of glass, deep cantilevered overhangs, and an emphasis on indoor/outdoor living.The home had fallen into disrepair prior to the present remodel. Old windows, muddied brown carpet, warped wood wall paneling and old non-functioning fixtures all had to be replaced. The design team See Arch set out to overhaul the home, make both interior and exterior updates without jeopardizing the historic character. New finishes and architectural features were introduced with the client and architect working in tandem. Custom cabinetry and wood accent walls were introduced to hallways, kitchen and bathrooms. Pops of colour, geometric wall tile and walnut wood tones play off each other with a nod to both contemporary and midcentury aesthetics. With many midcentury remodels, original wood ceilings are often whitewashed. With…
Gao Architects’ guiding stylistic principles for Pine Tree Villa included using sophisticated design tools to achieve a balanced interplay of the classical and modern styles while the placement of the volumes followed the existing architecture of the building to upgrade it into a coherent whole. Upon entering the house, the visitor’s line of sight is lengthened and reflected in the mirrors covering the walls. The entrance is enclosed within a classical portal indicating the common thread of the interior – the interplay between the classical and the modern stylistic principles. The monumentality of the entrance, enriched by the artwork of Mersad Berber, continues with a classical parquet flooring while the open-plan scene reveals a two-storey living area as well as the more intimate kitchen and dining room area. The black marble flooring continues to follow the interplay of contrasts and counterbalances the white marble staircase, which is surrounded by a…
An extraordinary 31+1 Suite Hotel located in the heart of Salzburg. The Mozart is yet another interior design gem born from Studio Eliste’s team-up with Heym Collections. The uniqueness of this hotel lays in the tasteful combination of old and new: beautiful wooden chevron floors, gold fixtures & lamps, calming sage green walls accompanied by a warm-colored fabric mix and lovely floral patterns as well as deco details. Residents can truly breathe an artful spirit inspired by its name patron W.A. Mozart when residing in this lovely hotel. The highlight of The Mozart Hotel, however, resides on its ground level. An old apothecary cabinet was transformed into a breathtaking lower bar within the bistro and restaurant area. The look of the space was completed with marble, wooden tones, and timeless chair classics by TON. Photography : Gregor Hofbauer See also : https://house-diaries.com/apartment-with-a-view-of-1000-years-of-history-in-gdansk-poland/
New construction project by Ashley Campbell Interior Design, thoughtfully considered for over ten years. Pared down from an ostentatious mcmansion to an inviting home where every room has a purpose. Photography : Meagan Larsen See also : https://house-diaries.com/casual-sophistication-a-refined-family-friendly-home-in-nice-colors/
A magnificent restoration of an apartment in an old district of Warsaw with great attention to detail, by JT GRUPA architectural studio. Focal point the paperwork in the living room….Enjoy it!!!! Photography : Oni Studio See also : https://house-diaries.com/an-apartment-named-queen-in-torino-italy/
One Snowmass by STYLEWORKS is a welcoming addition to the Snowmass Base Village lodging collection. Located in the heart of Aspen, One Snowmass is the ultimate paradise for outdoor lovers. Endless adventures start here with ski in and ski out and home to the Elk Camp Gondola.Although One Snowmass complete in 2020, the history of Snowmass goes back to 2009 at the peak of the Recession. The original owners declared bankruptcy and left the four-story framework unfinished. The unfinished building was exposed to the harsh cold weather for nearly a decade. Then another developer resurrected the project.One Snowmass includes 41 residences throughout two buildings. Residences include two, three, and four-bedroom layouts. The mid-century modern architecture and decor complement the surroundings with the backdrop of Mt. Daly. All the contemporary residences include floor to ceiling windows to showcase the breathless views of Aspen. The design is fairly a neutral palette with…
The task by SIKORA INTERIORS, was unusual: to create a holiday apartment with a view of 1000 years of Gdansk’s history for a Japanese-American couple. Functionally, the building resembles a single-family house on the top of a tenement building: on the ground floor there is a living room, kitchen, and small bathroom, and on the upper floor there is a master bedroom. But what is unusual and of which we are very proud is the incorporation of Japanese and American inspiration into the Hanseatic tradition of the city. We searched the world for furniture and accessories to fully capture the unique fusion of styles in every detail.This is an interior for relaxation that does not deceive us with very superficial, shining, and shiny things, but an interior that is truly soft, full of delicate upholstery, and details. During the analysis of what traditional Japanese architecture looked like, we realized that…
Bateau Bay on the central coast of New South Wales is extremely picturesque, a short stroll from the beach and a national park. However, while the site is idyllic, the original 1970s single-storey brick house, was far from appealing, particularly for a couple with two young children – small rooms and little connection to the garden (a plot of 580 square metres). While the site and original house were modest, the owners came with grander ideas, many of which were driven by their love of modernist post-war architecture that can be found in places such as Palm Springs. So although the new design by Fabric Architecture Studio has elements from the 1950s – breezeblock fences, crazy paving and large picture windows, this is clearly a contemporary home, designed for a family. Given the owner’s collection of furniture and art, it was decided from the outset to create a clean and fairly…
This project breathes new life into a grand old terrace house overlooking Princes Park in Melbourne’s inner north. Set within a row of picturesque terrace houses typical of inner-suburban Melbourne, the project by BENT Architecture retains the ornate detailing and tall ceilings typical of its type and remodels and extends the house to create a generous, flexible and light-filled family home. Taking its visual cues from the grandeur and scale of the existing home, Princes Hill Lighthouse was designed to comfortably house young adult children and their parents in a way which gives each their autonomy. The home is built over three levels to maximise programme whilst minimising building footprint, resulting in precious outdoor space that is both functional and contributory to the amenity of the interiors. Each level acts as its own suite with a bedroom and bathroom; living spaces are all combined on the ground floor. On the…

