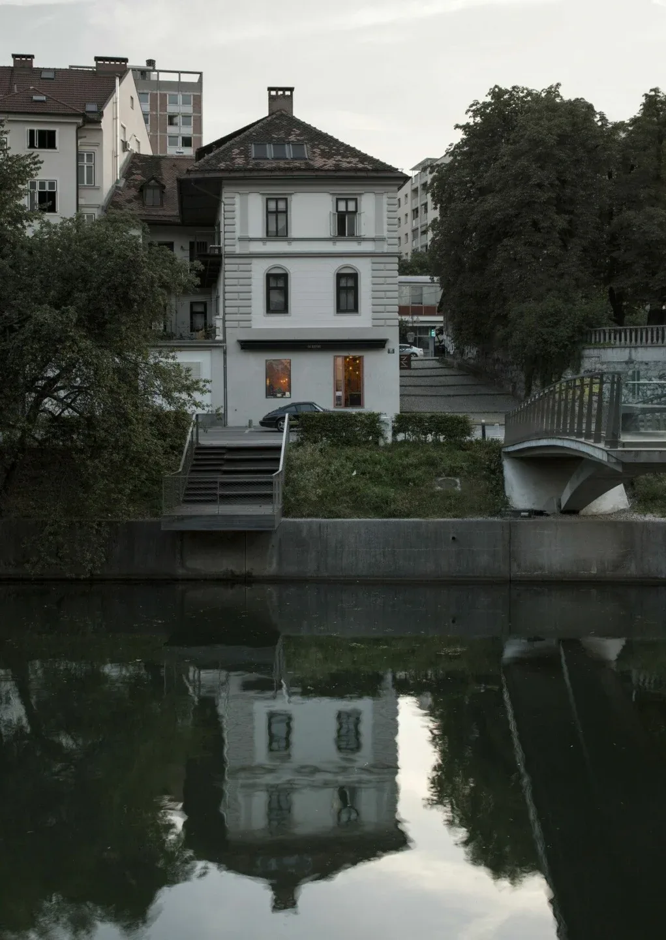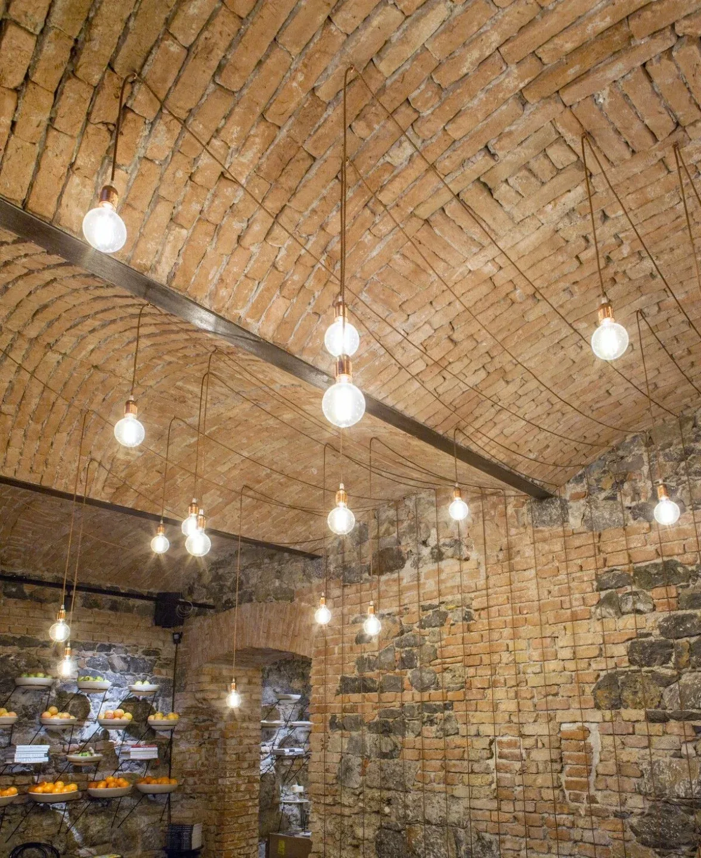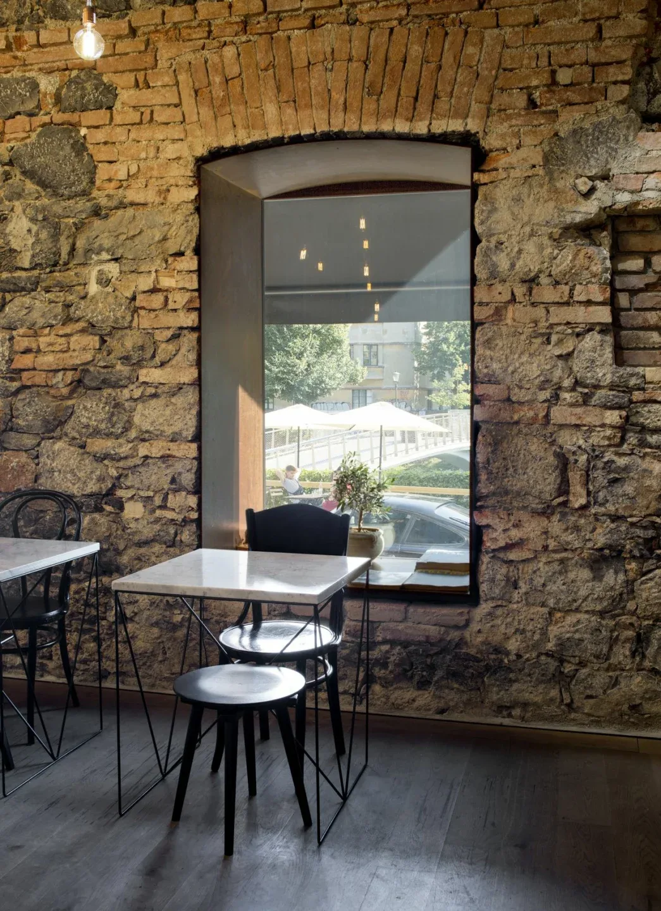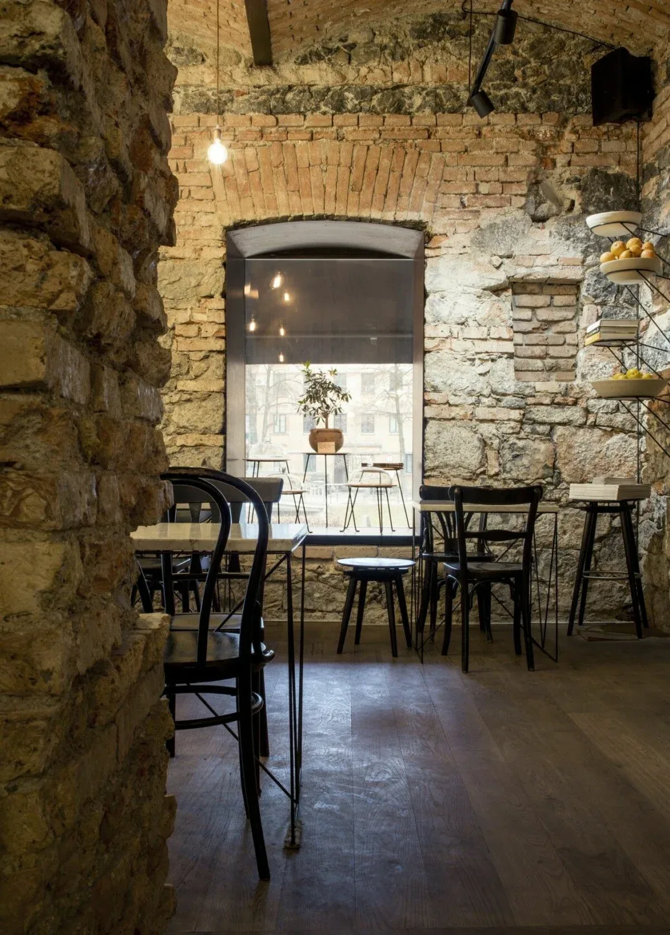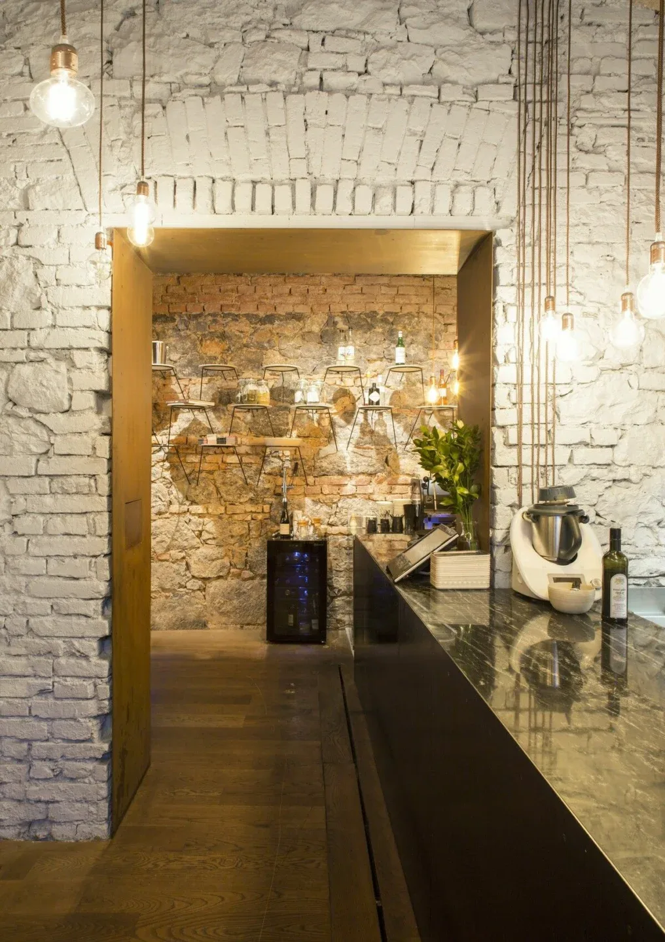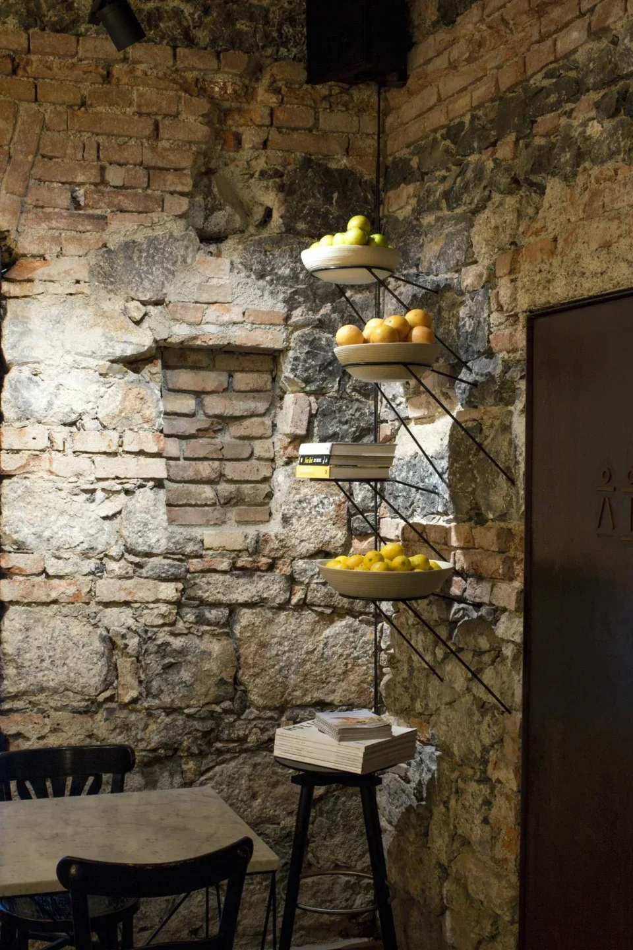The brunch bistro that puts ingredients front-and-center served as an inspiration to dekleva gregoric architects to unveil the space in a similarly candid way: by stripping down the walls and ceiling, we laid out the space’s history from underneath decades of plaster. The naked walls revealed memories from times past, with a mixed construction of brick and stone and brick vaults typical for ground floors in 19th century town structures.
The light fixtures are similarly pared back, with nothing but bare bulbs attached to copper wiring, which runs against the ceiling and wall, then disappears in the gap between wooden floor and brick wall. Custom-designed white marble tables reference the traditional French bistro table, their small size and shape allowing for various arrangements of the seating layout, adapting to individuals, couples or private group setups. The thin black structures are also featured on the food showcase wall in the form of a spatial structure, supporting custom made terracotta bowls and flat plates that redefine generic shelves. Corten steel was used as the systemic addition to the rediscovered brick walls, framing irregularities in the wall, from doors to windows.
Photography : Flavio Coddou
