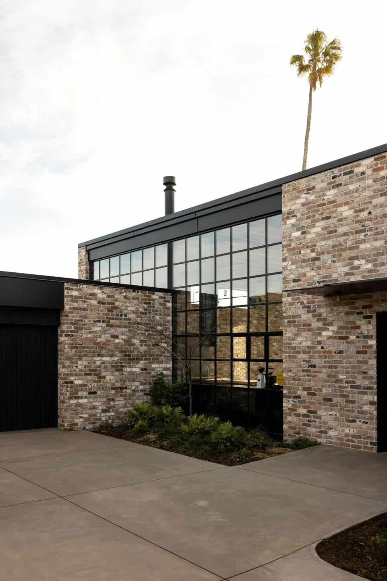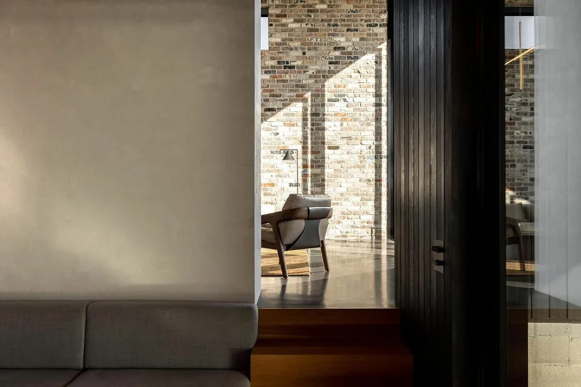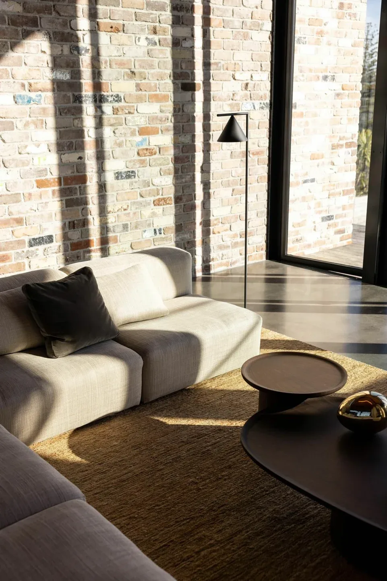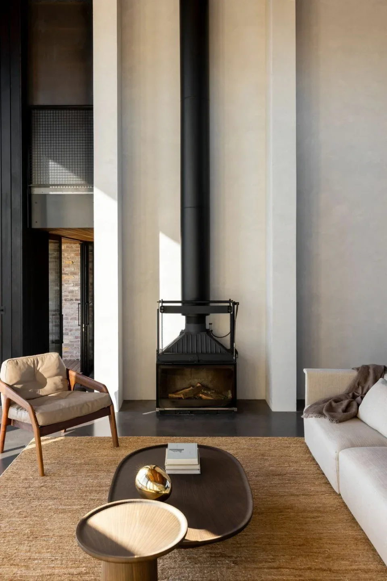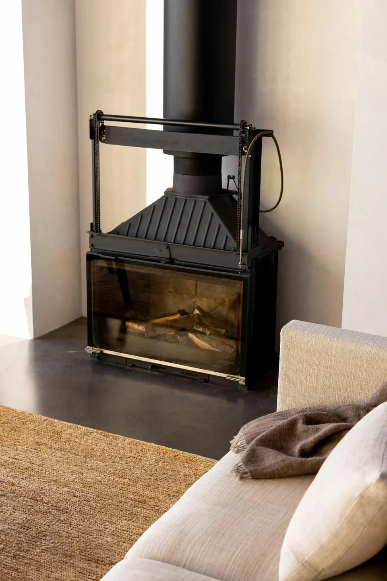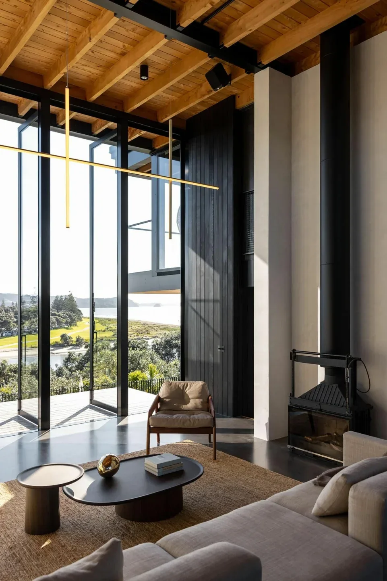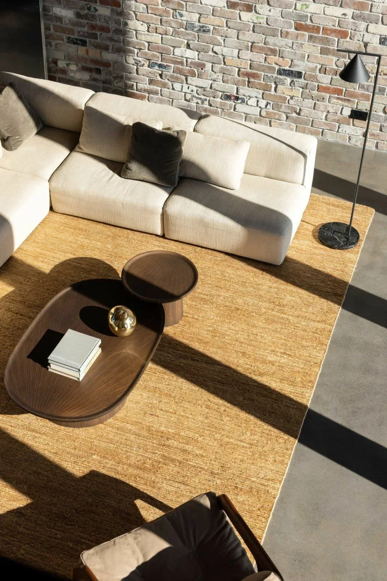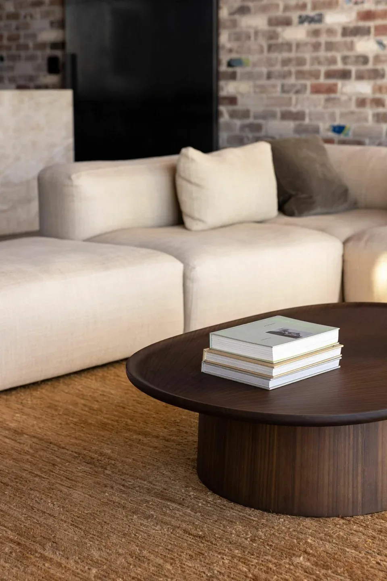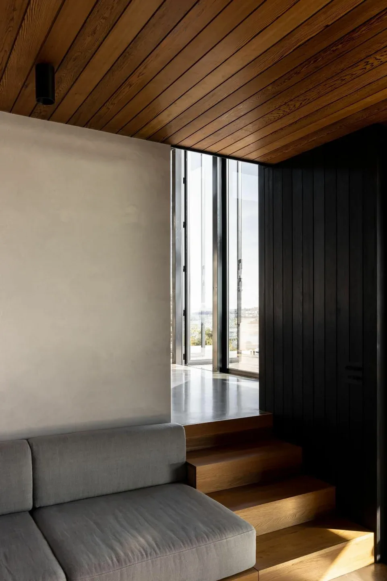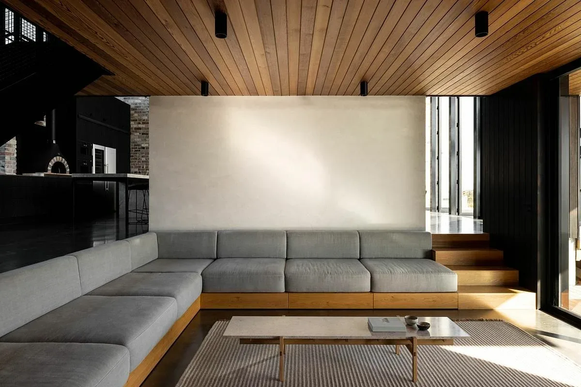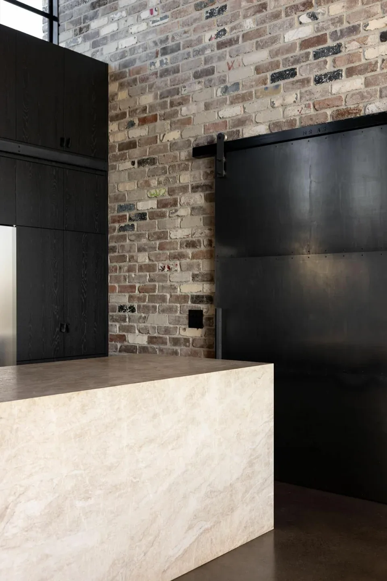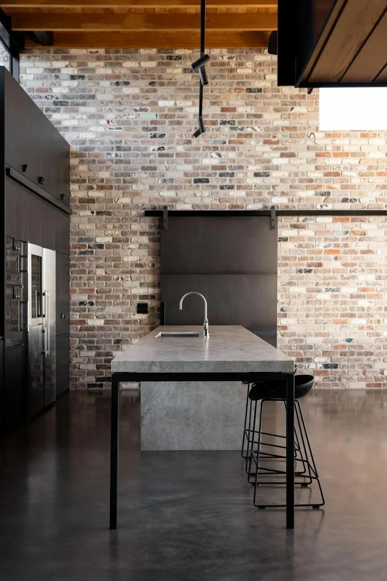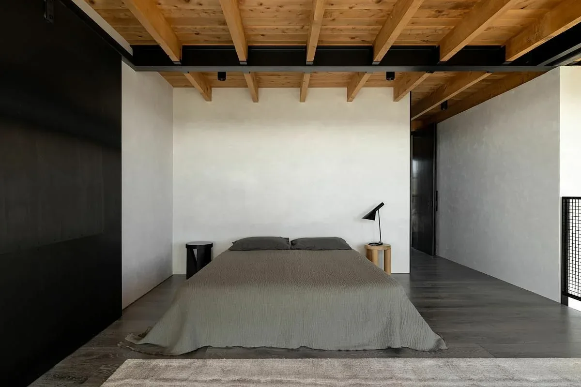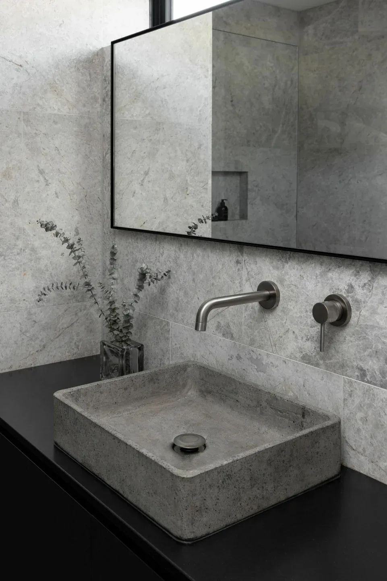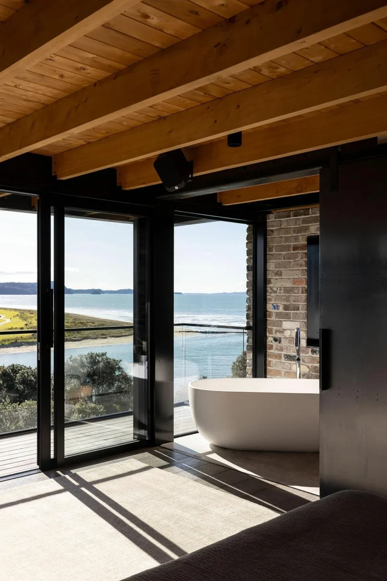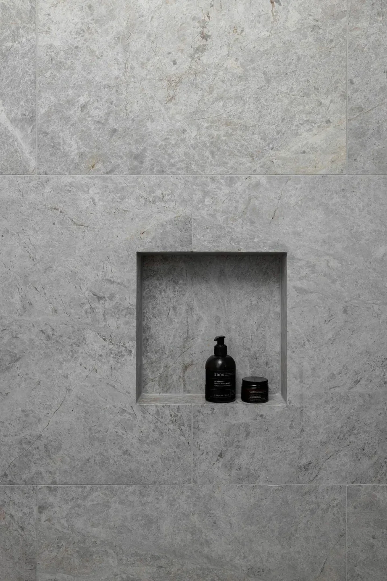This building designed by Juliet Lloyd sits on the edge of a tree-lined river overlooking the water and opens out with full height doors, allowing interaction with the sea views and changing light. The interior materials respond to the surrounding coastal context in the intentional use of natural materials, textiles and soft furnishings. The built interior surfaces are hard-wearing and designed to withstand heavy usage and the demands of daily family life – natural stone, polished concrete, steel and solid timber all evoke a sense of solidity and permanence while textured plaster, linen blend fabrics, braided jute and walnut all reference the surrounding environment in texture and colour palette.
The framing of sea views and demarcation of spaces is achieved in the furniture layout, to create a more intimate sense of scale and interaction within larger areas.
A cosy fireplace is juxtaposed with a tall flue that emphasises the double height living room while the sofa wraps around to provide warmth, conversation and connection. The secondary living area is a more personal space designed for family living, surrounded by textured plaster to evoke a sense of calm – while a large sunken sofa in natural linen invites large gatherings, family time and relaxation.
The private spaces such as bedrooms and bathrooms lined in honed limestone, offer a quieter experience, allowing retreat from the main living areas while in the case of the master bedroom still allowing views to the main living area below. A thoughtful and timeless interior, designed with everyday living in mind.
Photography : Jono Parker
