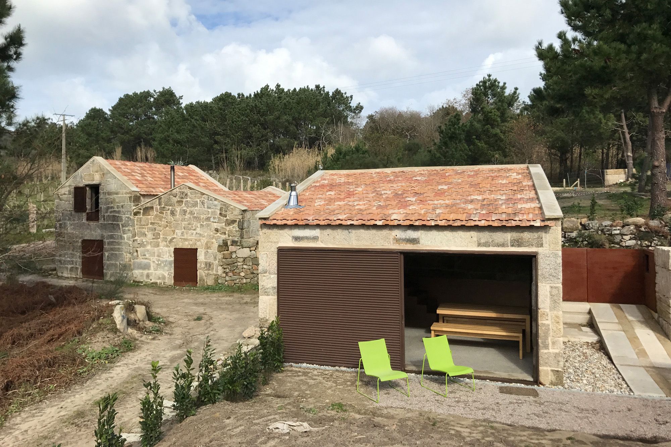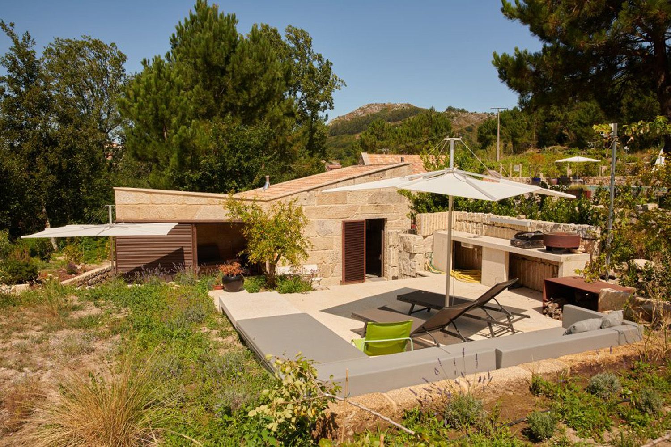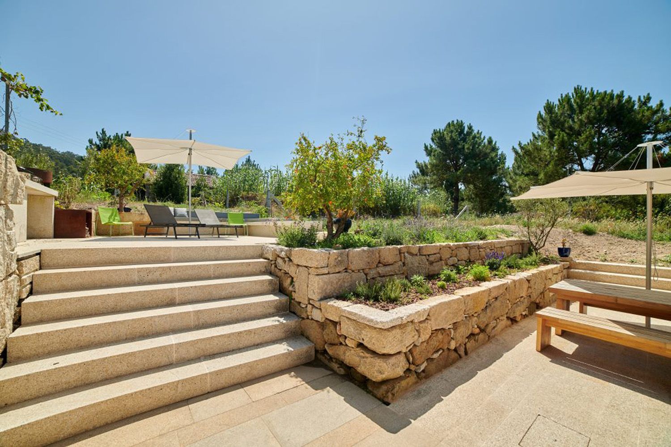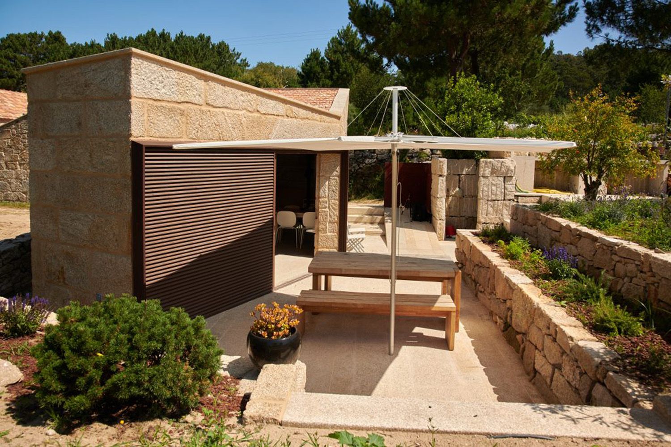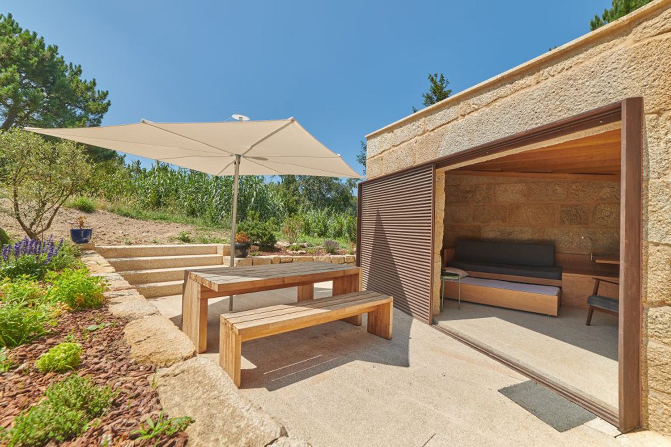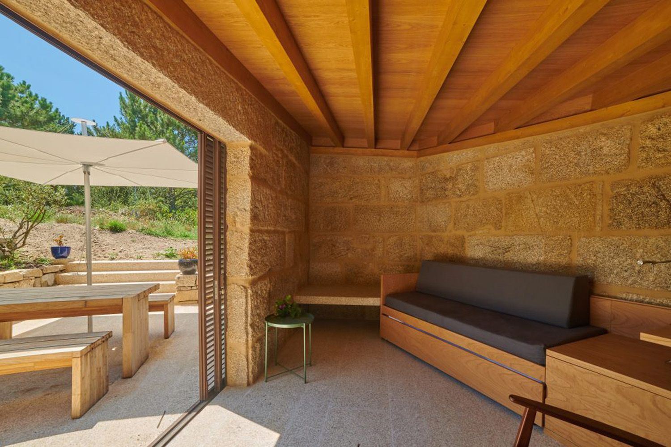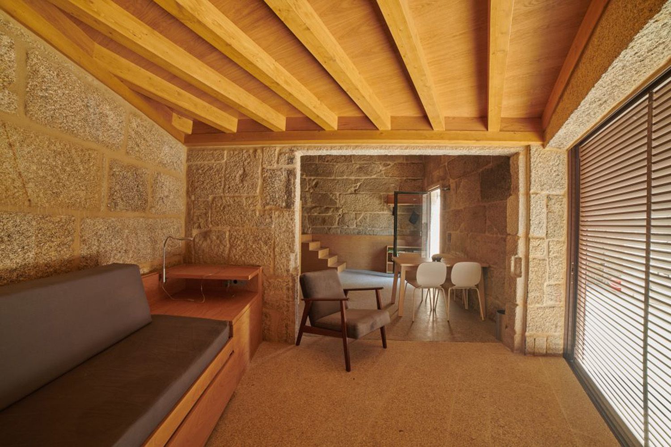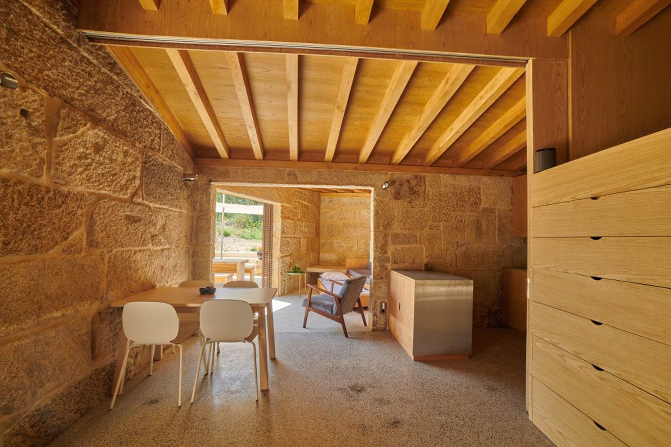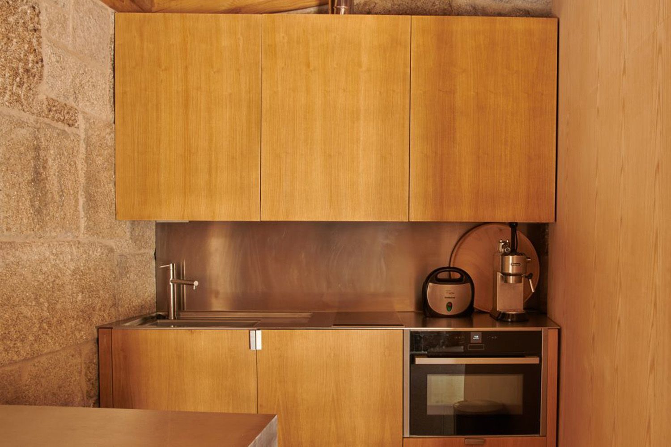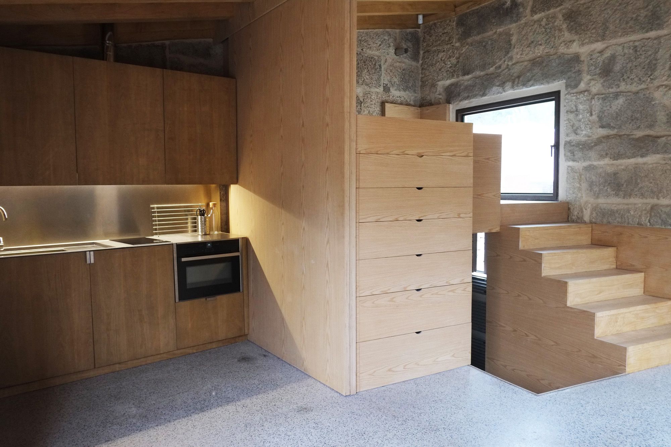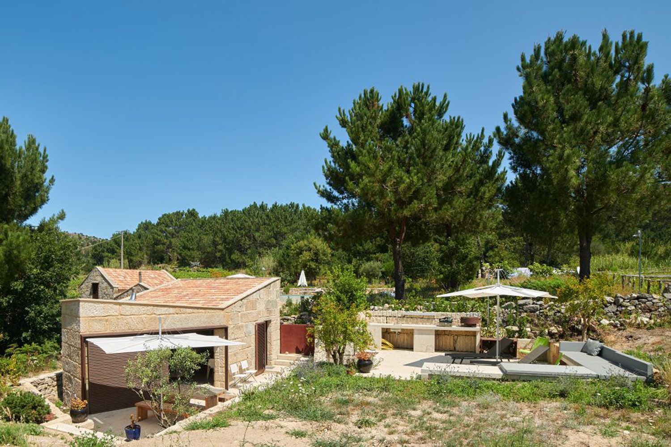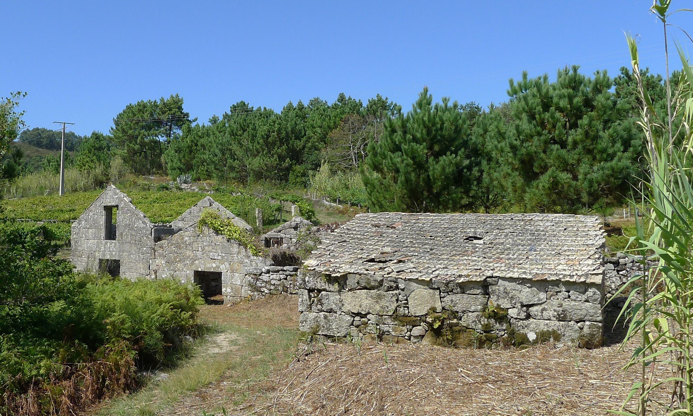The Costa da Vela Nature Reserve in Galicia sits on the very edge of Europe. Here, untamed, sparsely inhabited land meets the wild Atlantic with long stretches of beautiful white beaches. In 2004, on one of the sandy paths which wind down through the pine trees to the sea, Jamie Fobert and Dominique Gagnon came across a long-abandoned house. Entranced by their chance discovery, they undertook 12 years of negotiation, purchase, design, planning and construction to transform the ruin into a comfortable rural bolthole.
From the path, the house looks much the same as it ever did: strong walls built of chunky, irregular granite blocks. But concealed behind the original walls, excavated into the rock is a 155m2 four-bedroom house and courtyard. The interior is simply detailed, revealing the building’s construction. The granite walls and chestnut ceiling are exposed. In the kitchen, a vernacular barrel-vaulted ceiling has been made out of handmade terracotta tiles. Each bedroom has its own shower and WC, making the house comfortable for a large number of guests.
An adjacent small building—originally acquired for its potential for storage—has been transformed into a second little house, containing its own kitchen, shower room and a mezzanine sleeping level. The little house is materially consistent with the main house, with exposed granite, bespoke chestnut joinery and Corten shutters. You can book Camino de Playa here!!!
Photography : Ciro Frank Schiappa, Mike Redfern
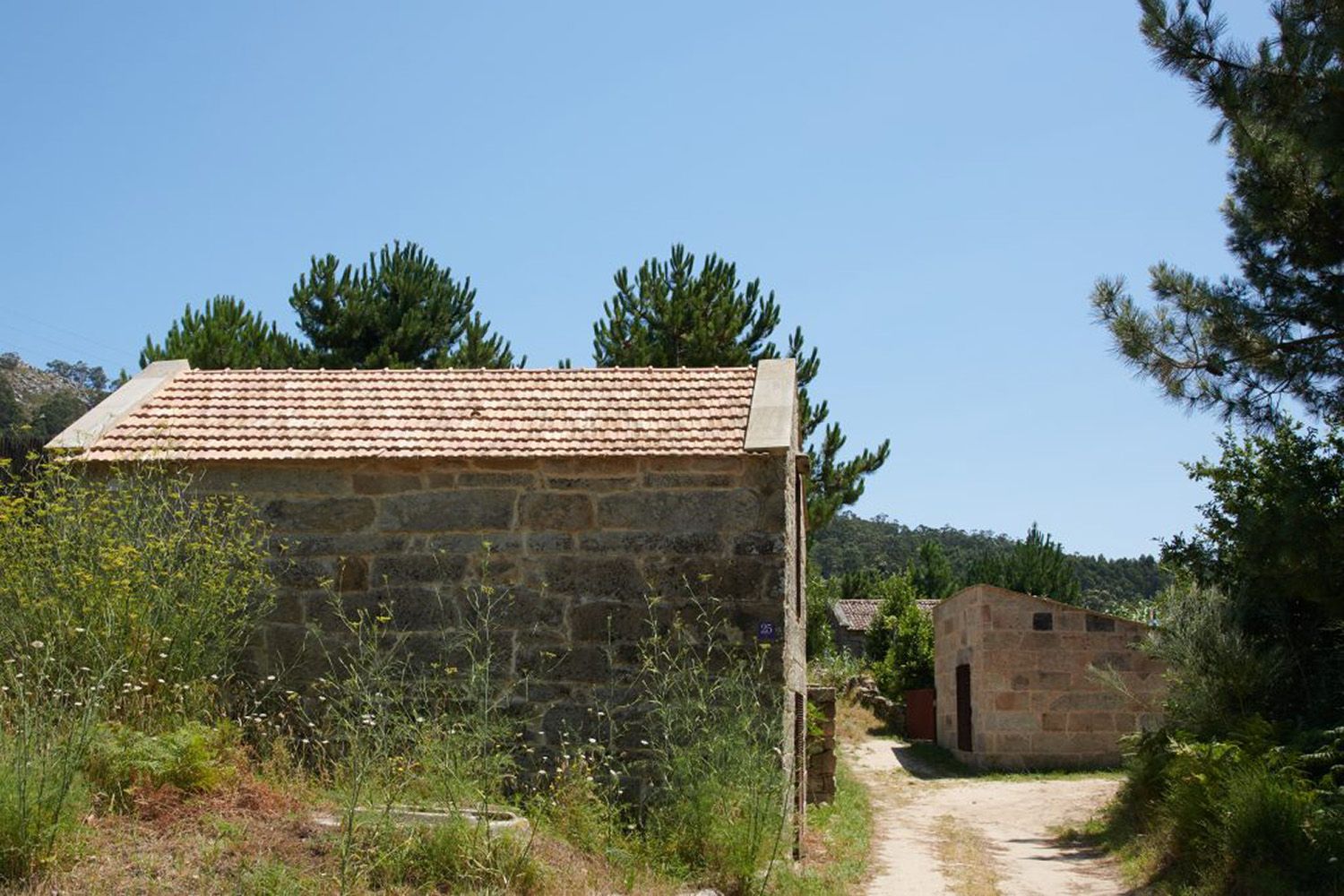



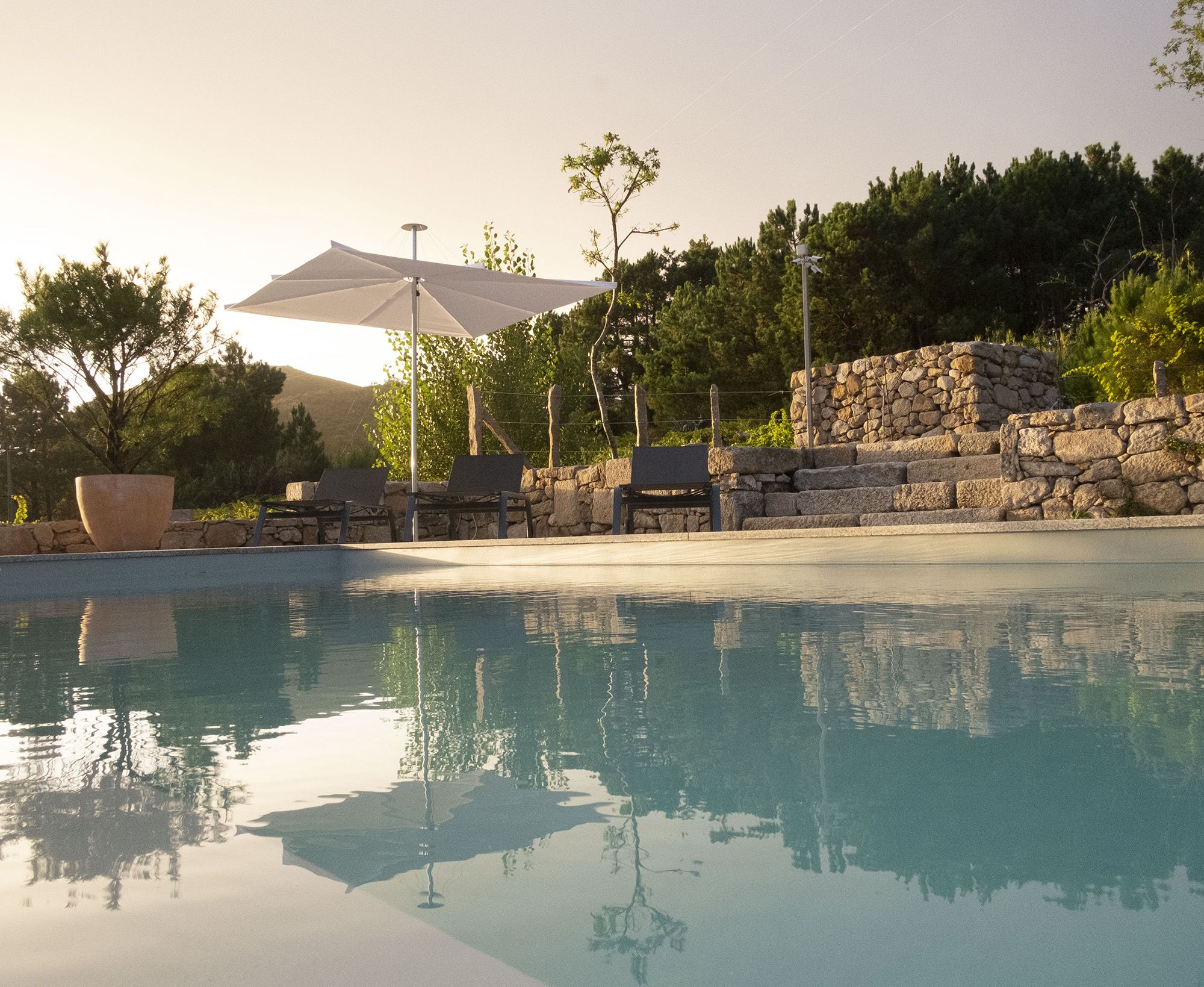
The Main House
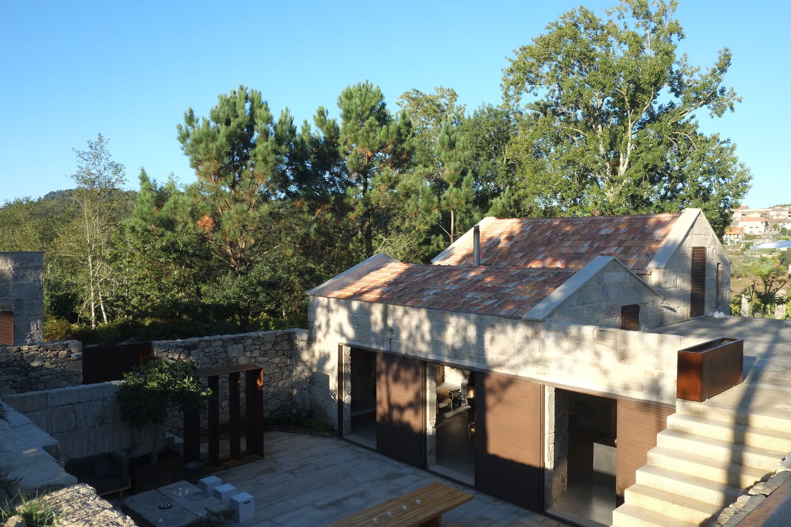
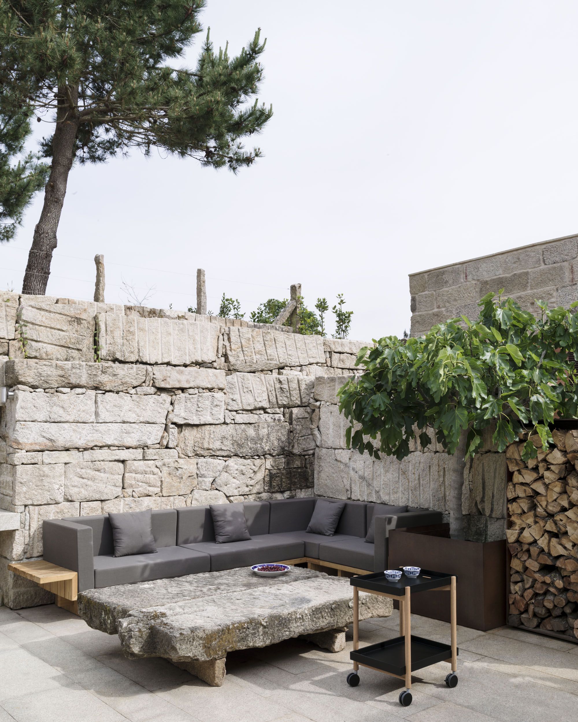
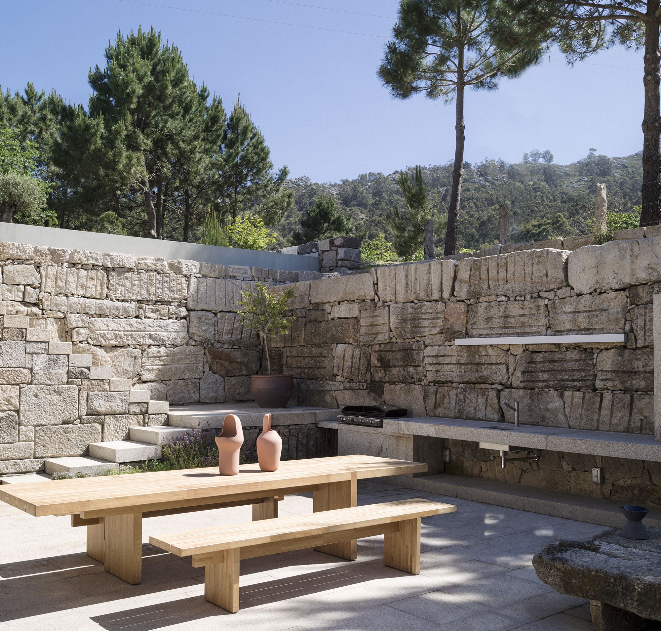
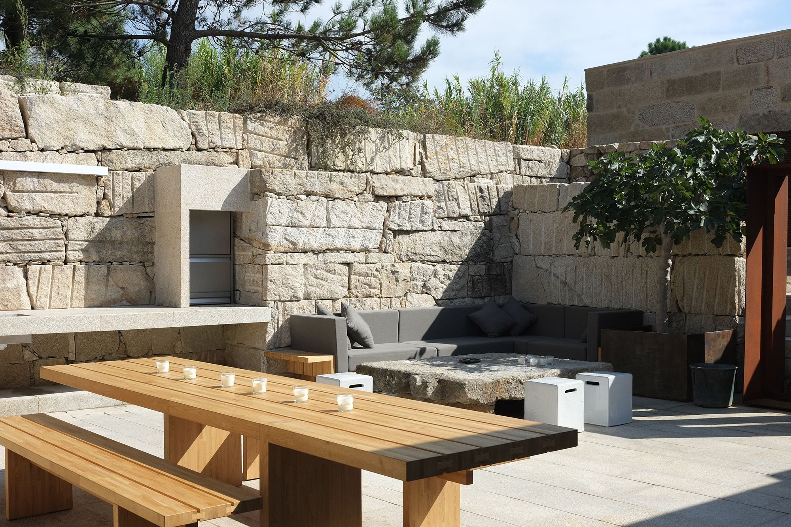
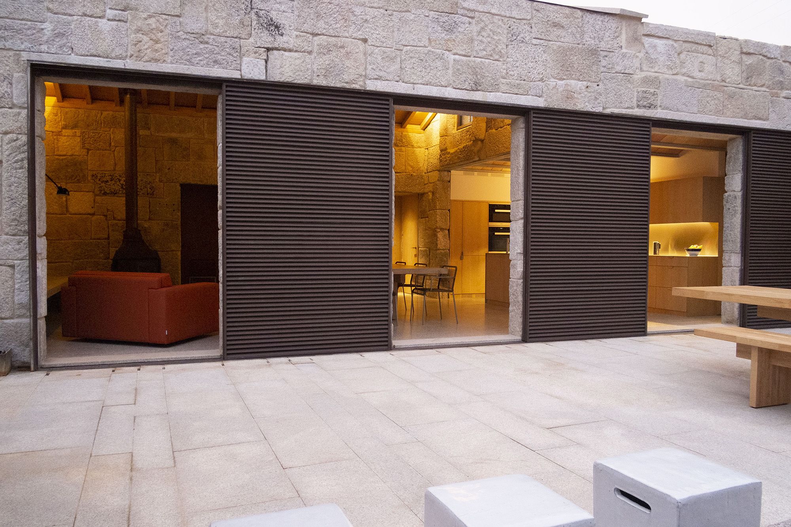
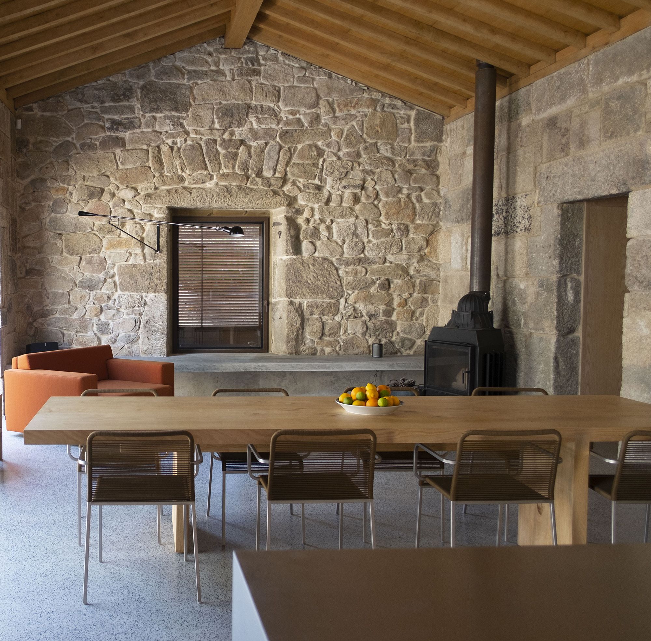
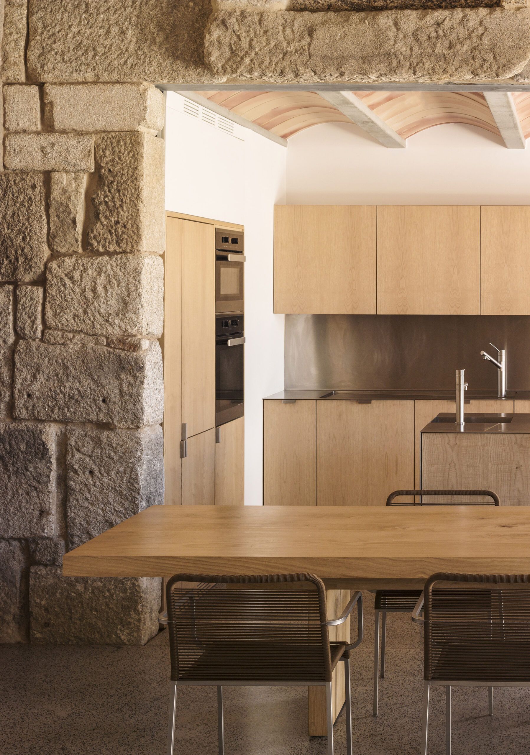
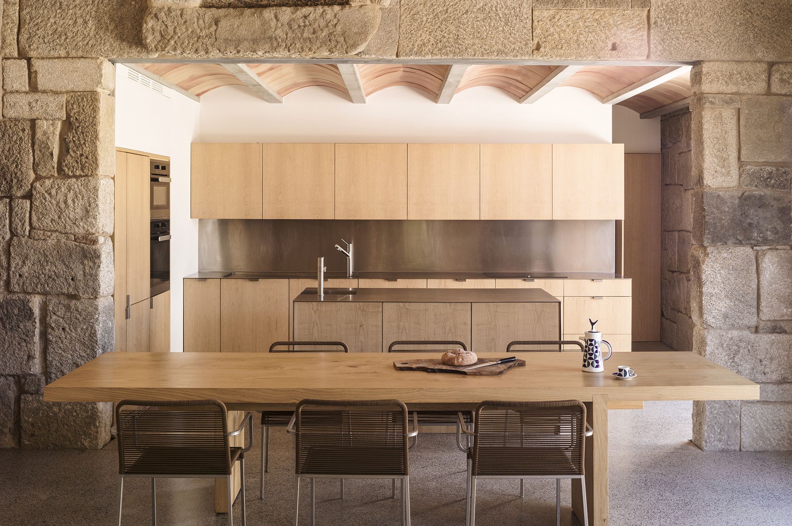

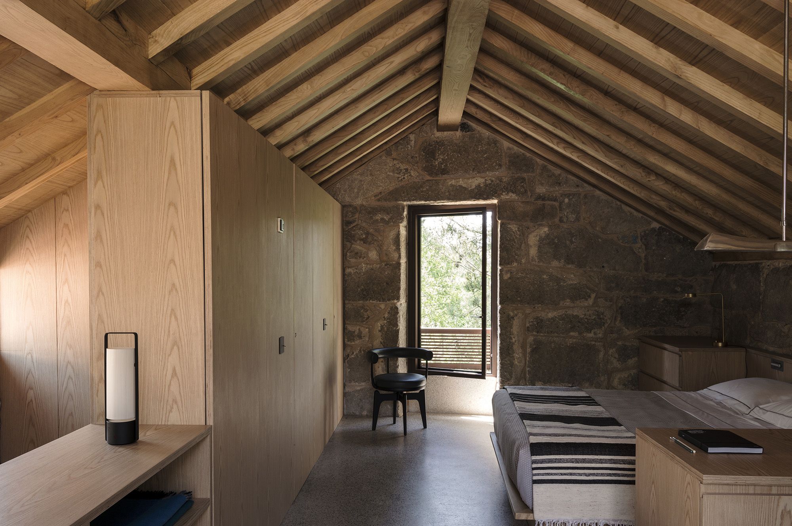

La Cabana
