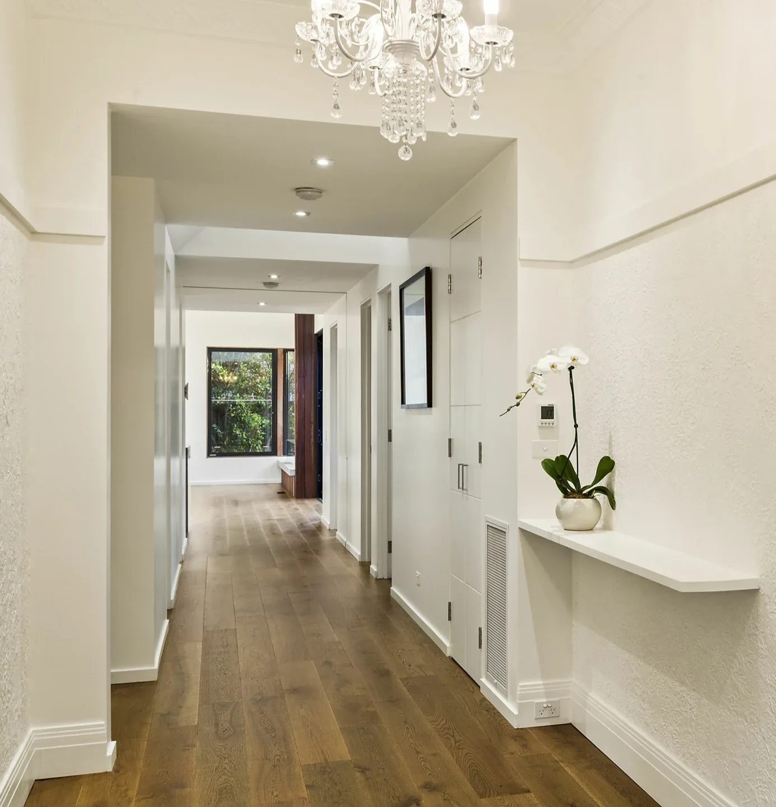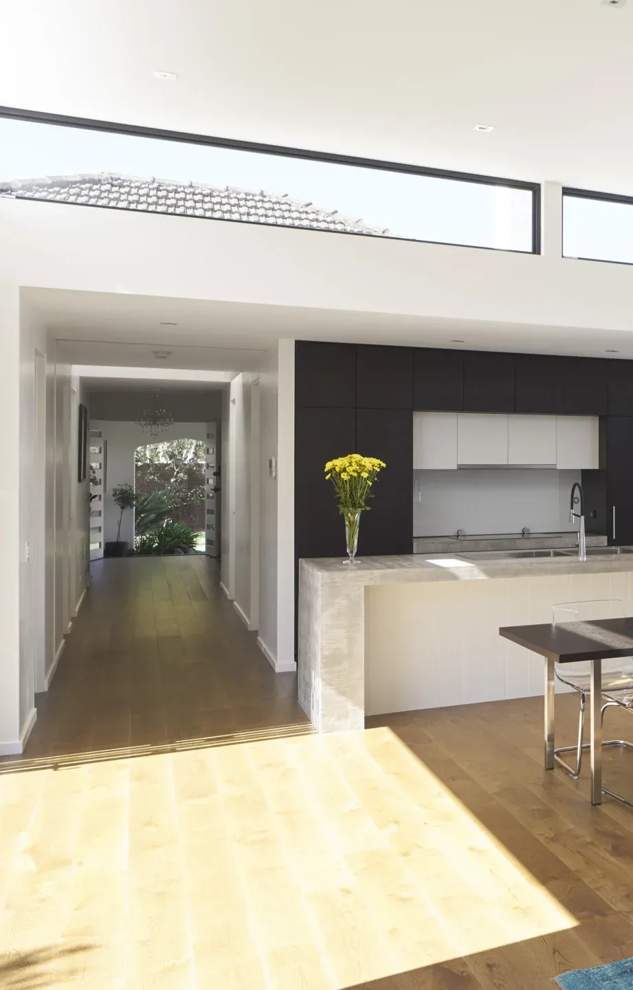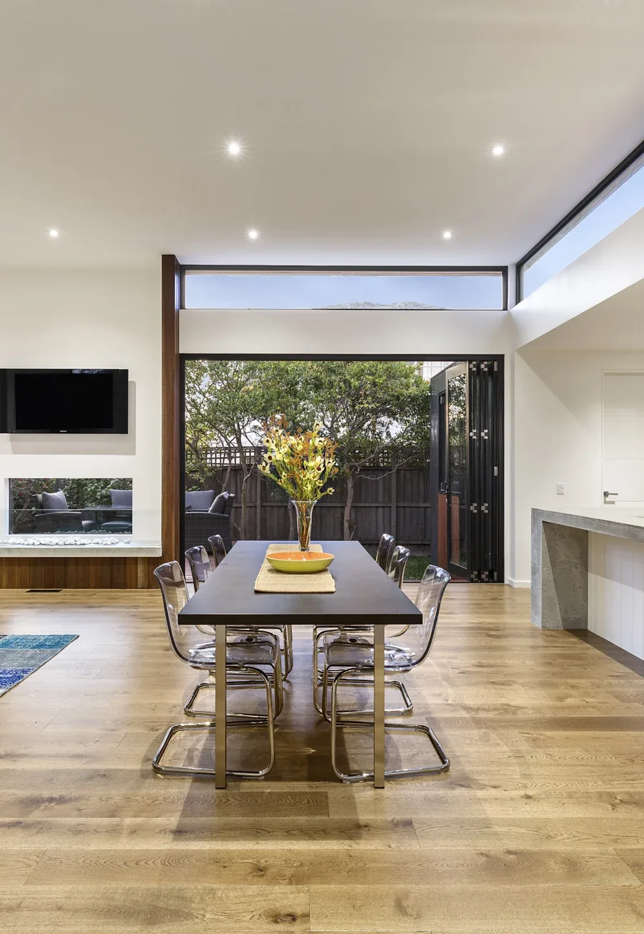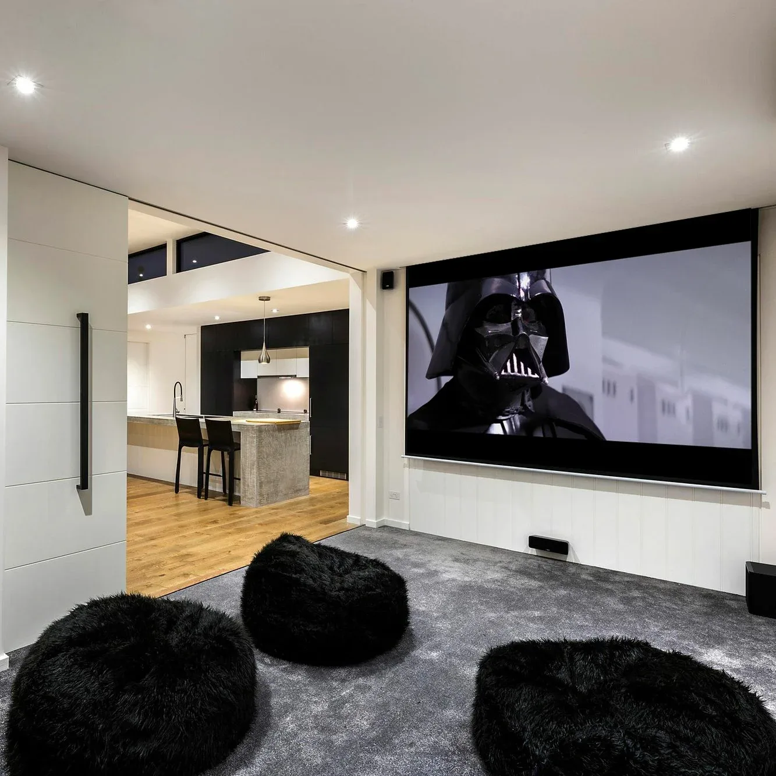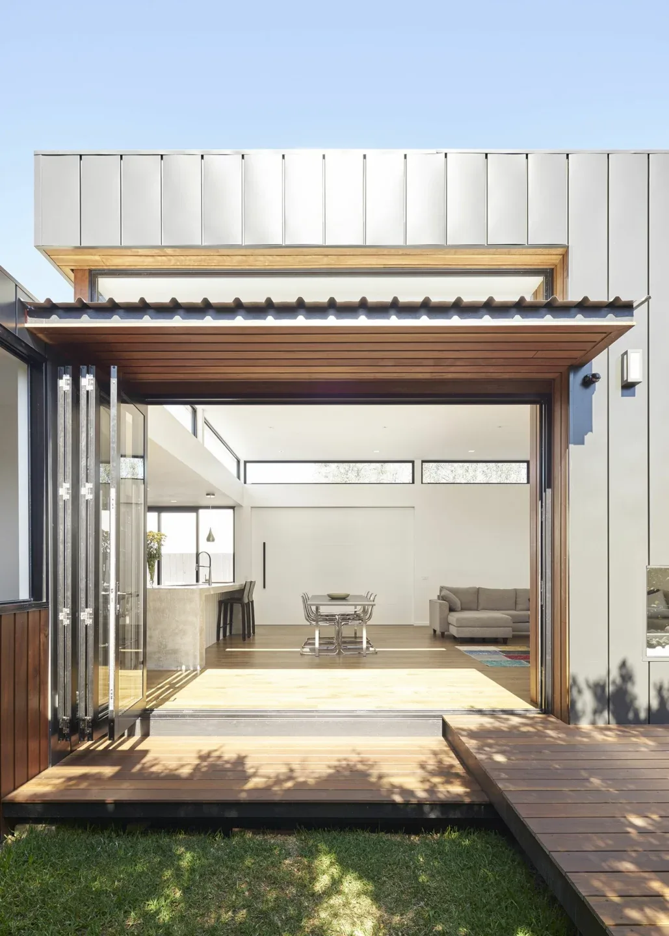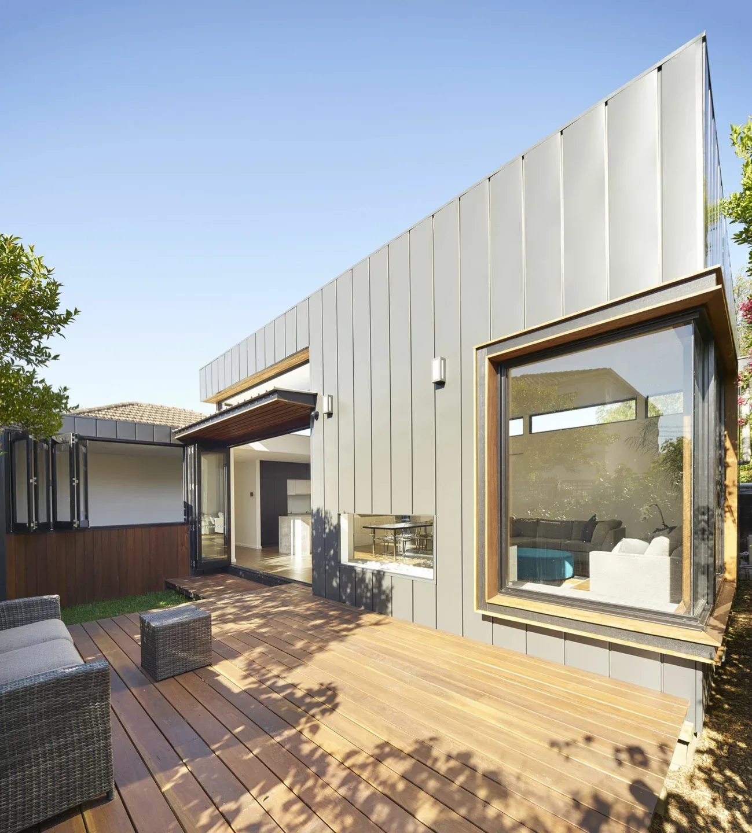In this renovation to an Art Deco home in the leafy Melbourne suburb of Caulfield by Megowan Architectural , the interiors of the existing house were reordered to create a new central spine which culminates by framing a view of an existing and prolific cumquat tree at the rear of the property.
Key to the success of this design was the creation of two outdoor rooms which straddle the living and dining spaces of the home. To the east, a decked “room” has been designed to not only allow northern light into the rear extension but also transform into an outdoor cinema through the clever integration of a double-sided projector screen in the window opening of the internal home theatre. To the west, a second and larger outdoor “room” connects to the living spaces via a large bifold door and double sided indoor/outdoor fireplace.
The Art Deco influence of the original home is referenced in the “toothed” brick driveway and paving, with orange-hued timber accents drawing a connection to the original terracotta and brick accents both inside and out.
Photography : Nils Koenning
