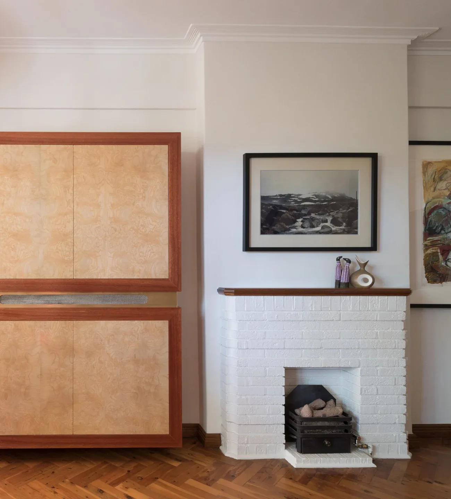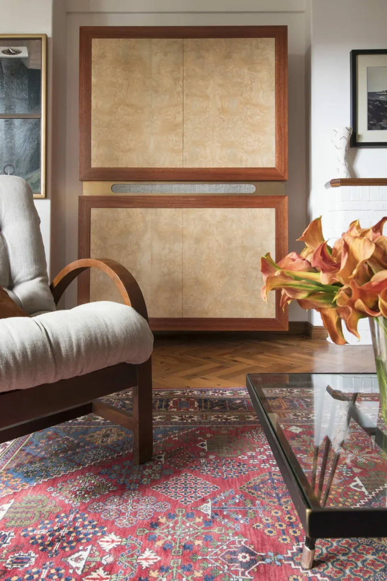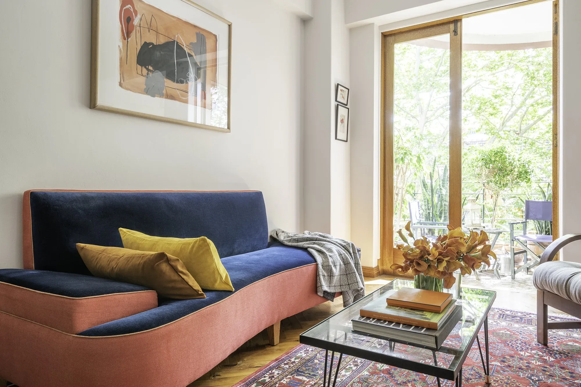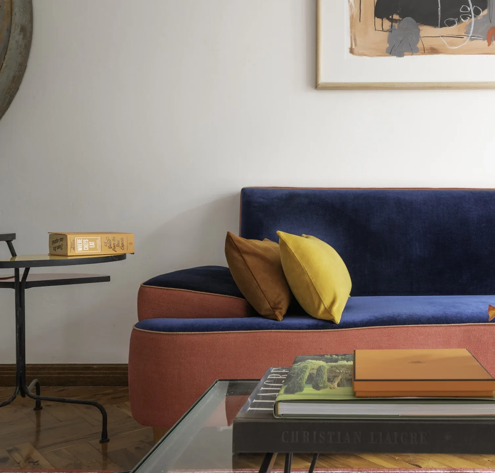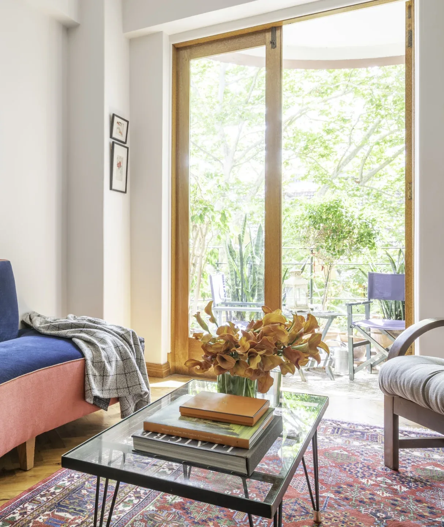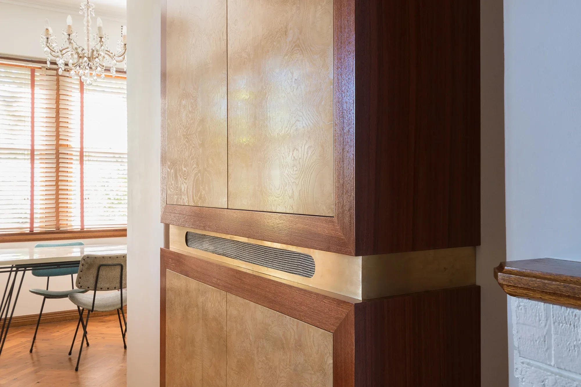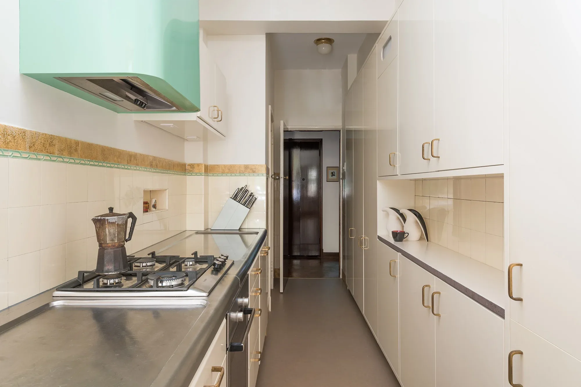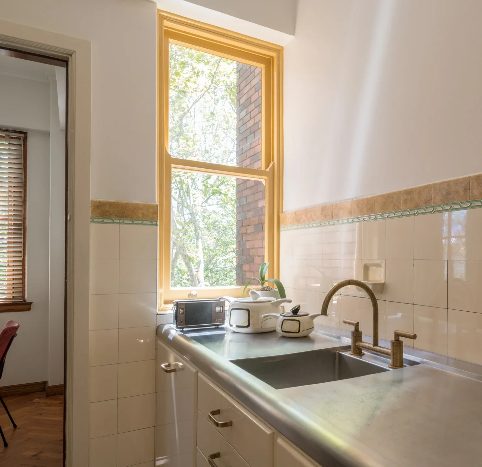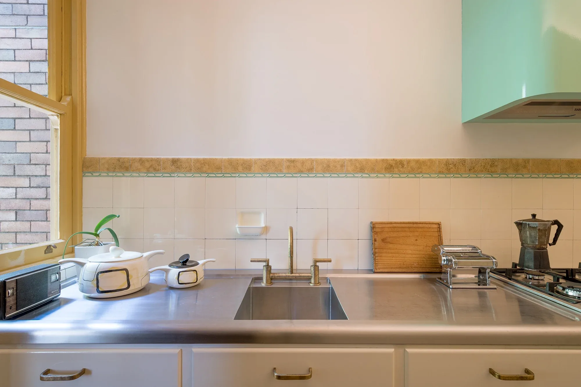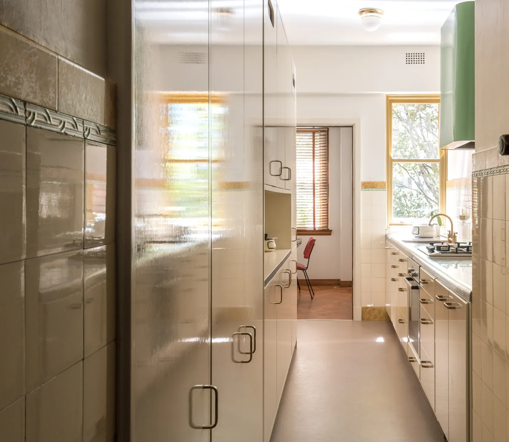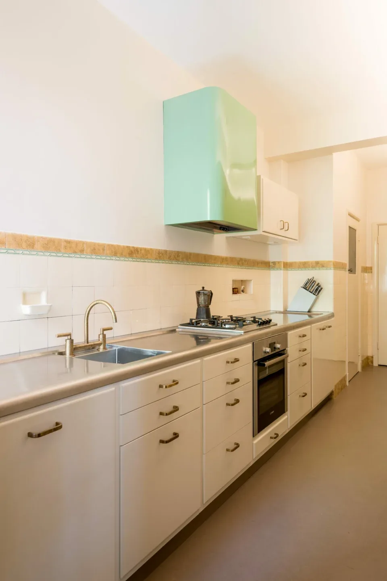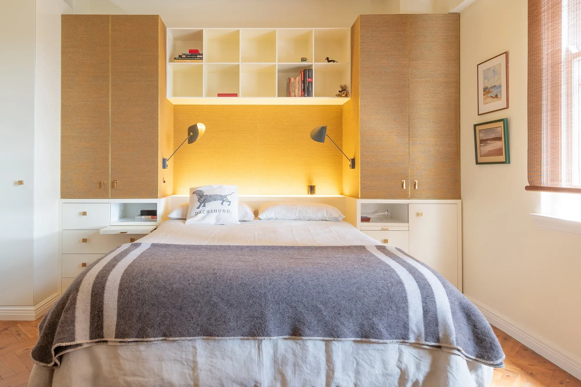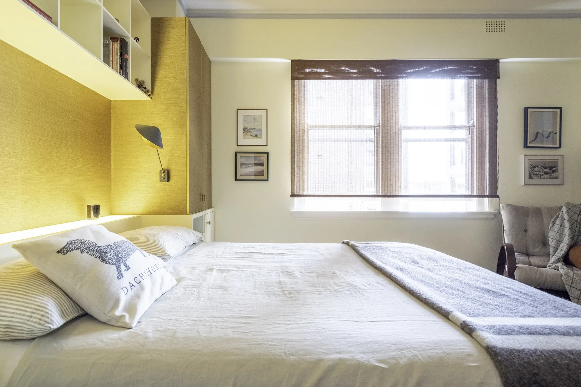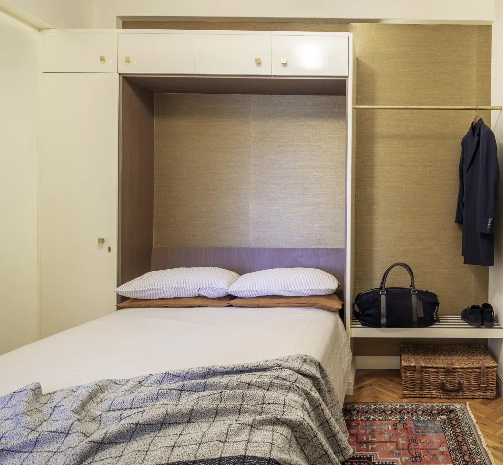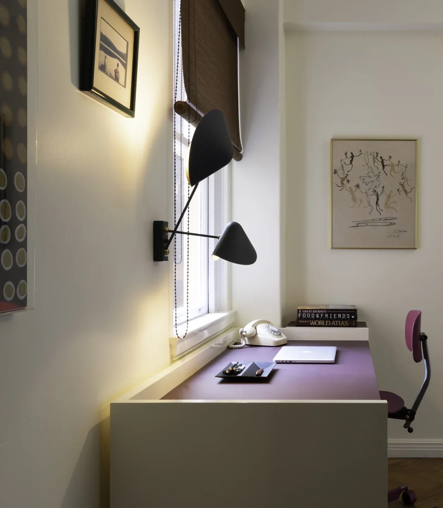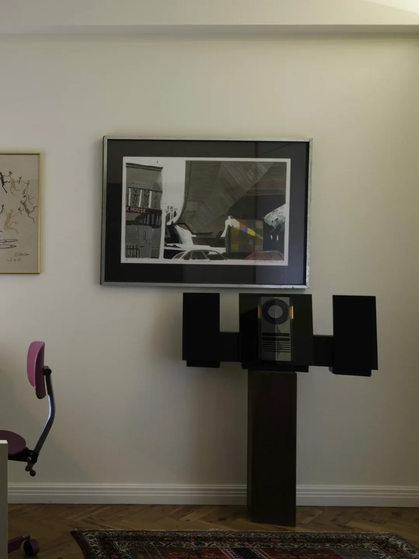It was important to the client that the renovations be a sympathetic addition to the much-loved style of the original art deco apartment building. The design of the kitchen took particular care to retain the original 1938 wall tiles whilst doing a full kitchen replacement. The new cabinetry conceals all the modern conveniences and appliances in a relatively small galley kitchen. It was important for the kitchen to not feel like a room full of machines.
The key to the success of this project by James Allen Architect Studio, was finding a new place for the fridge. This was solved by cutting a hole in the wall and poking the back of the integrated fridge through, borrowing space from the living room. This way precious kitchen bench space was maximised and allowed a new cupboard space for the washer/dryer that was previously in the common basement. The client’s vintage sofa and arm chairs were reupholstered with reversible linens and velvet. Both sides of the linen were used giving contrasting piping (Published with Bowerbird).
Photography : James Allen
