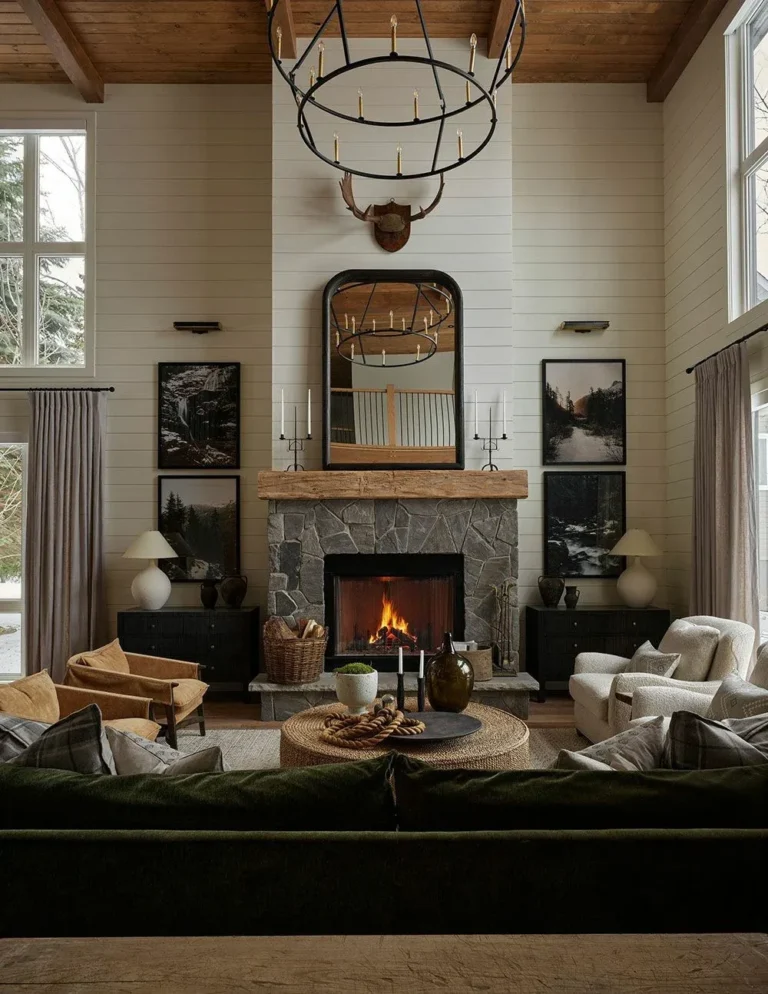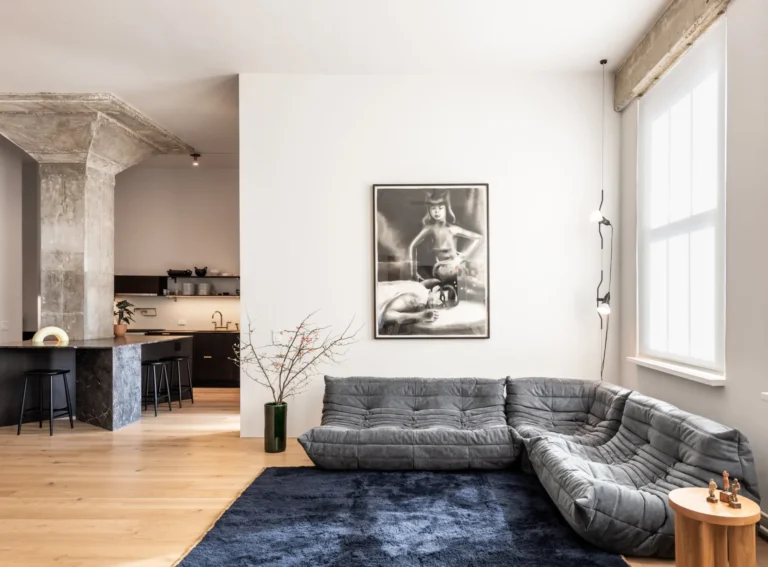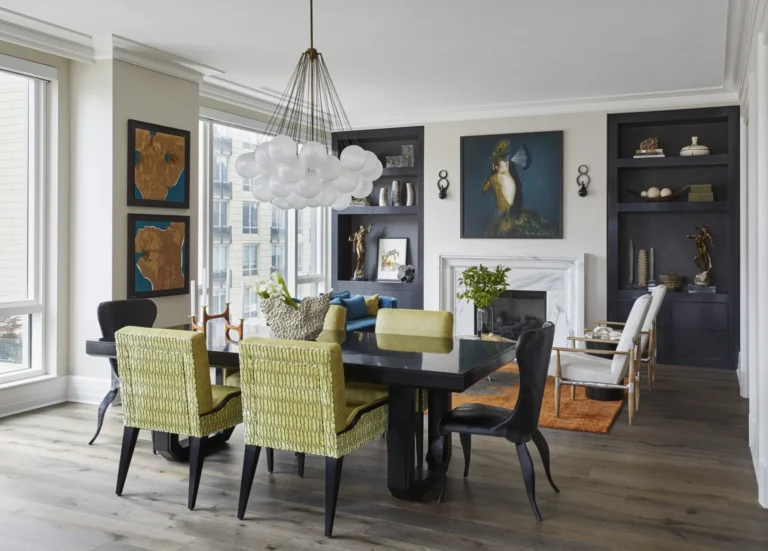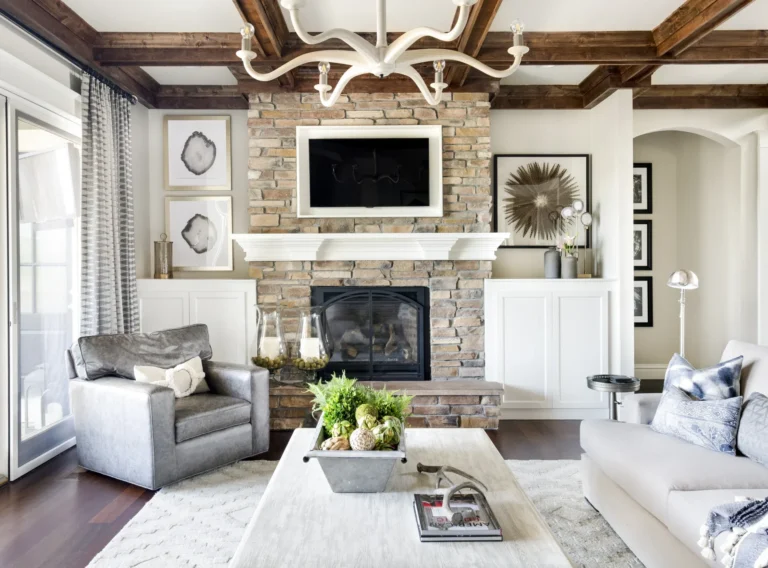This 3 bedroom flat renovation within a prestigious mansion by block by Astrain Scheldt Architects looked to open up the cellular reception spaces and enhance connectivity with the kitchen and hallway. Sliding glazed fire rated doors were used to enhance views and natural light within the property. Fairly intensive structural alterations were required in order to accommodate the new layout, which had to go through a meticulous approvals process with the management company and block surveyor. Designers’ interior design concept for the project was based around providing a bright, contemporary backdrop for our client’s eclectic mix of fabrics, furniture and artwork. The architecture of the space needed to be simple, elegant and respectful of the original Edwardian feel to the flat. Photography : Richard Chivers See also : https://house-diaries.com/utopia-house-an-ex-mission-hall-conversion-into-an-artists-studio-and-home/
This holiday home is located in a ski resort in Ontario, Canada and is owned by a family of 4 who are avid skiers. The cottage was recently built, has impressive features (among them – incredibly high ceilings and views of the mountain peaks), but the interiors lacked the comfort of mountain chalets and the rustic elements that the new owners so dreamed of. Studio TOM came to help and added beautiful final touches to this image of the perfect winter home. Enjoy! (https://www.pufikhomes.com/) Photography : Patrick Biller See also : https://house-diaries.com/chalet-orca-an-alpine-mountain-chalet-in-the-french-alps/
When a unit opened up in the loft-style Ex-Lax building in Brooklyn vonDALWIG Architecture Studio clients, who already lived in the building jumped at the chance to have more space, natural light as well design a home to their needs.The family of three loves to cook and entertain, having open space to welcome guest and be able to create privacy.By taking away unnecessary elements, stripping the loft to its original building elements and finishes, the former cluttered space unfolded, rooms blended to a true ‘loft feel’ that can be separated when needed. Photography : Alan Tansey See also : https://house-diaries.com/bed-stuy-brownstone-timeliness-and-elegance-for-modern-living-in-brooklyn/
Located in Chicago’s premium neighborhood of the Gold Coast, this luxury residential high-rise condominium development broke boundaries by offering buyers individualized interiors through quality craftsman and vendors. When Donna Mondi’s clients said they love color, the DMID team took this opportunity to break the cycle of neutrals not by ignoring them but by complementing them with rich tones of teal, chartreuse, and ochre. Custom rugs and furniture pair with dynamic lighting throughout. Commissioned art unifies each space through color, texture, and theme. Empty nesting never looked so good! Photography : WERNER STRAUBE See also : https://house-diaries.com/lake-shore-condo-a-dynamic-mix-of-traditional-and-modern-design-with-an-emphasis-on-art/
Located in Chicago’s iconic East Lake Shore Drive historic district, this 1920s co-op had been renovated but not designed to capture its full potential. This space by Donna Mondi Interior Design, showcases a dynamic mix of traditional and modern design, with a captivating emphasis on art. Designs throughout blend old and new, sleek and primitive, colorful and neutral – all the while creating cohesive spaces that evoke differing emotions but blend seamlessly from room to room. Layering in furnishings from different time periods not only shows reverence to the architectural history of the home but also creates a more timeless interior. Photography : NICK NOVELLI See also : https://house-diaries.com/one-bennett-park-a-luxury-condo-in-chicago-usa/
A penthouse over the roofs of Berlin with a stunning panorama view on the city’s main attractions by STUDIOHANSEN. With a loft kitchen integrated in the library wall complete with a fireplace, the upper duplex floor of the apartment boasts uninterrupted views of the city.The lower floor features a master bedroom, a dressing room and a luxurious spa area with a rain and sky shower system, a large sauna, and a bathtub that offers an elevated view through the bedroom to outside. Glass sliding doors guarantee peace and quiet while darkening panels ensure darkness and privacy. Photography : Michael Zalewski Fotografie See also : https://house-diaries.com/award-winning-facade-with-integrated-play-of-light-in-berlin/
Form meets function in this easygoing metamorphosis. A family-friendly palette fused with touches of refinement made for a classically beautiful outcome, by Ashley Campbell Interior Design. Photography : Meagan Larsen See also : https://house-diaries.com/indigenous-update-looking-for-a-unique-amalgamation-of-styles/
The space is inspired by the love story of the studio clients, Clarice and Steven. It was year 2012, 19 year-old, free-spirited Clarice left Singapore for Paris to pursue her studies in fashion and art and an adventure of a lifetime.Little did she expect that she’d met the love of her life, Steven, a dashing, introspective gentleman born and raised in the outskirts of Paris, a stone’s throw away from the city, where people had learnt to appreciate the slower pace of life.These two adventurous souls eventually travelled to major cities and spent a lot of time together in Paris too. Despite the impending uncertainties of cultural differences and job security, Steven could not have been more certain of the decision he would eventually make. In 2017, he’d left his home country and moved across the world to start a new life with Clarice. For the well-travelled couple, their current…
A head-to-toe transformation for a busy family with two little girls by Studio Findlay. Designers’ goal was to ensure kid-friendly living with an emphasis on storage. Every inch of space was maximized, and everything chosen was designed to be both stylish and durable. Studio Findlay is a Toronto based multi-disciplinary interior design firm, serving the greater Toronto area and beyond. They are passionate about the positive change that good design can bring about — both in your home and for your business!!! Photography : Lauren Miller Photography See also : https://house-diaries.com/trinity-st-apartment-a-fresh-elegant-retreat/
Ecological Summer House by Ohra Studio is a lesson of sustainability and integration of the interior design with the environment.Near Kharkiv City in Ukraine, is where Ohra Studio carried out this unique low-impact ecological design project that is completely integrated with nature. The house is located on a plot in the forest. It is a construction which was created in a tradition of national Ukrainian Hata with the addition of modern architectural principles, like huge windows to keep a constant visual connection with the exterior. Simple materials such as natural stone blocks, clay, hash roof, wood, and glass allow easy integration with the environment. Divided into two primary spaces: a living area with the kitchen, and a sleeping area with two children rooms, and a master bedroom, the house opens to the surrounding landscape through large sliding doors and glass windows facing the swimming pool and the forest.In this dialogue…
A globe-trotting couple with rich ethnic background, seeking a unique amalgamation of styles, engaged interior designer Ashley Campbell in the process. Ashley Campbell has earned the reputation of an intuitive designer, intrinsically understanding her clients’ desires and inclinations. So color, pattern and troves of authentic artifacts abound in this house, giving its owners the unique style they were looking for…… Photography : Meagan Larsen See also : https://house-diaries.com/practical-transformation/







