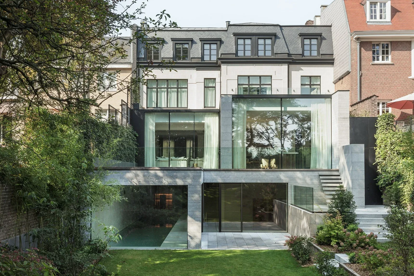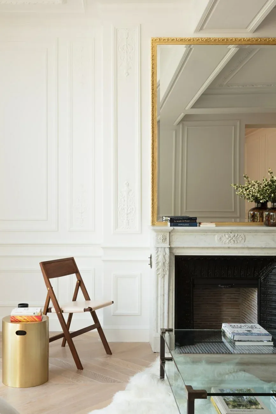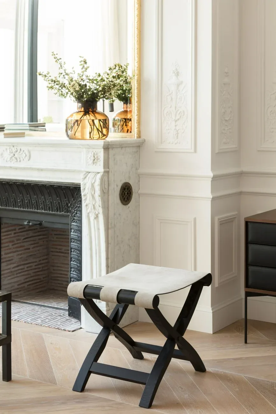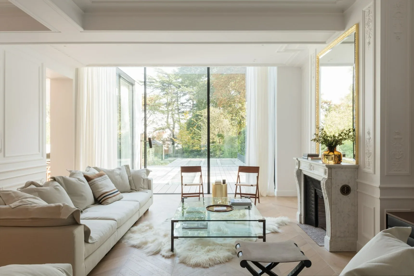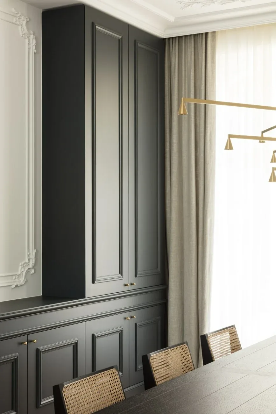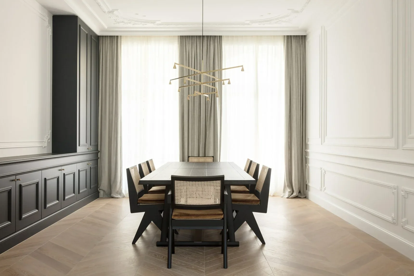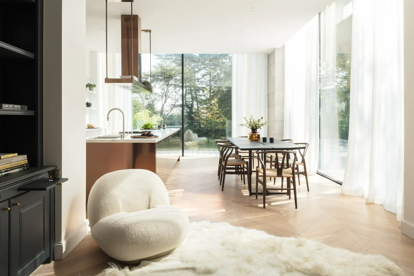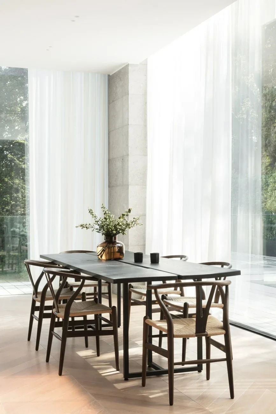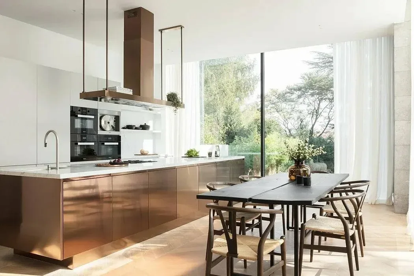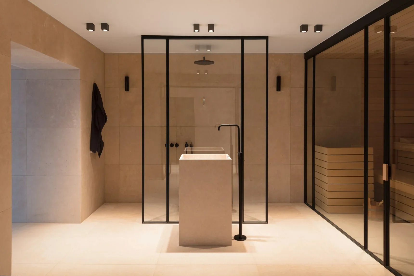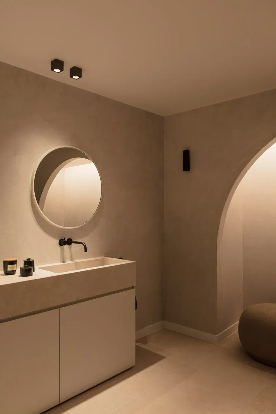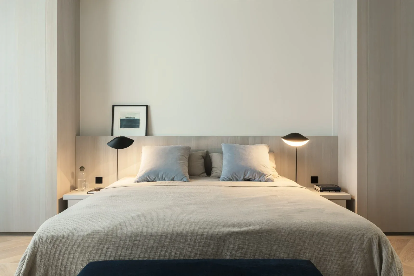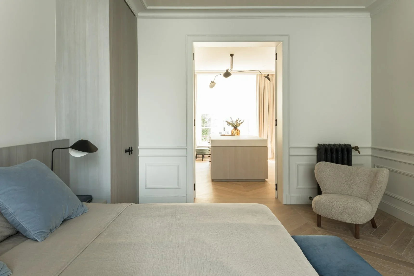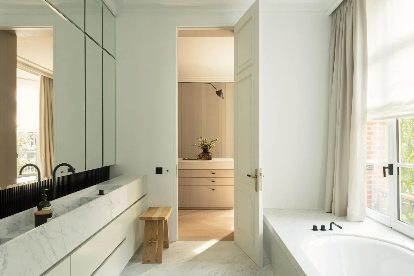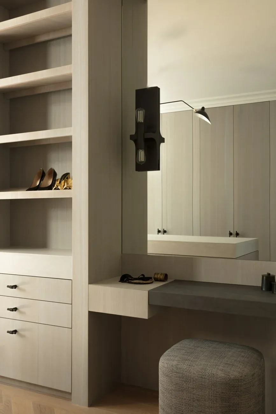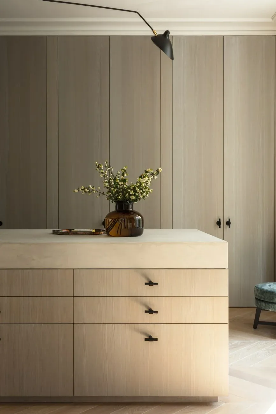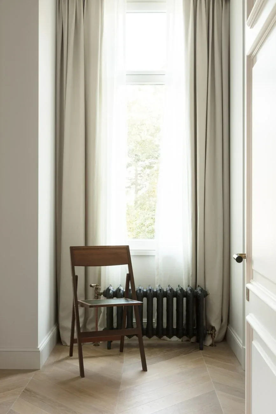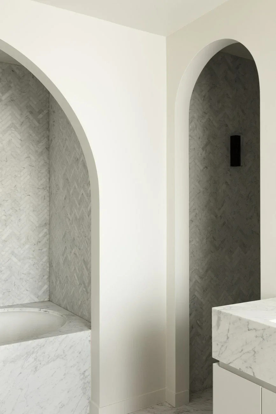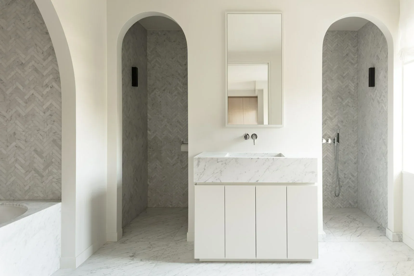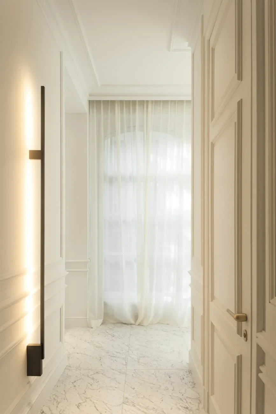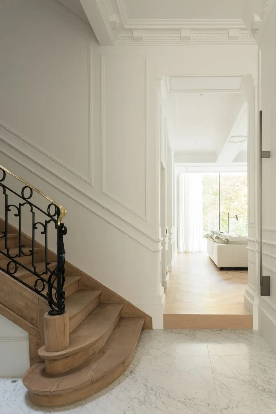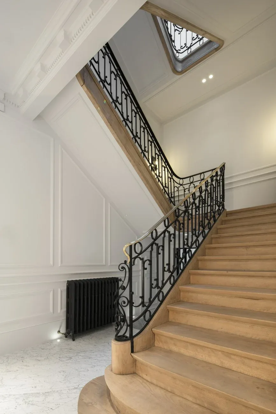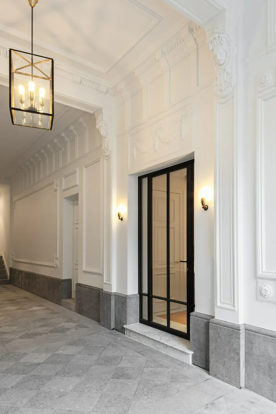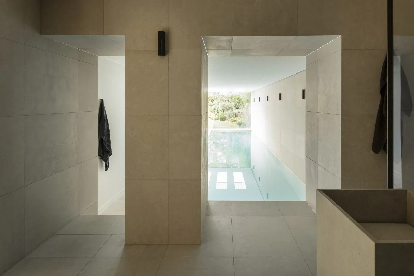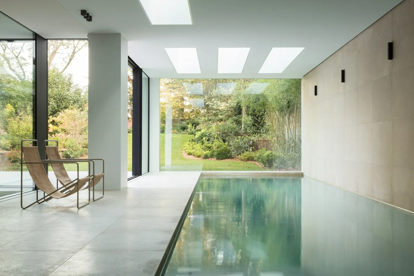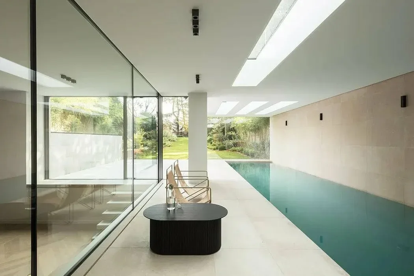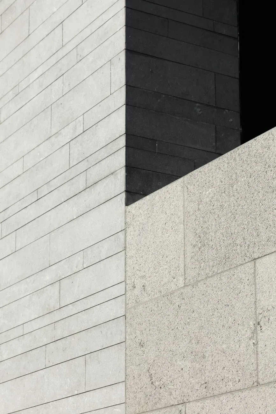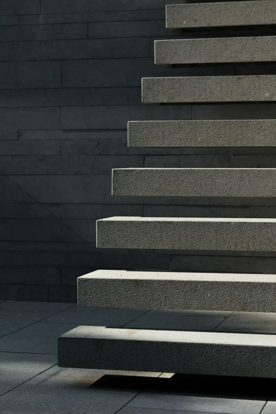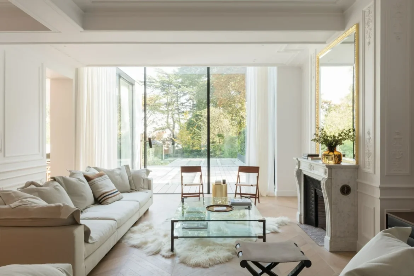The old mansion in Woluwe-Saint-Pierre had already been completely dismantled inside when JUMAarchitects were asked to renovate and expand it. Actually, JUMAarchitects was already the second architect. The previous architect had dismantled the building and had already carried out many structural works. Because of the works, a large part of the charm of the mansion had already disappeared. In order to restore the house to its former glory, the client wanted new ornaments in several places on the walls, on the ceilings and at the level of the interior doors.
The majestic staircase in the hall was copied so that it looks as if it also served the second floor. These classic moulours contrast sharply with the austere design of the architecture of the rear facade. This rear facade had to ensure that as much light as possible would enter the house, which is more than succeeded with the 3m80 high ‘minimal windows’ in the kitchen and living room.
Photography : Annick Vernimmen
