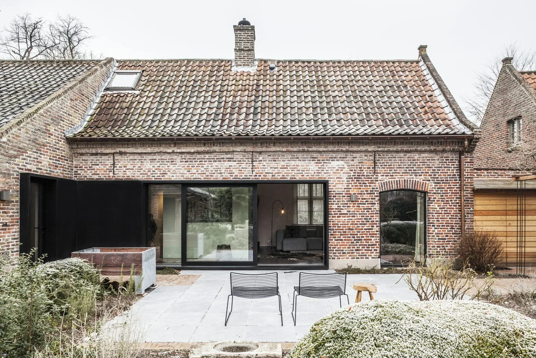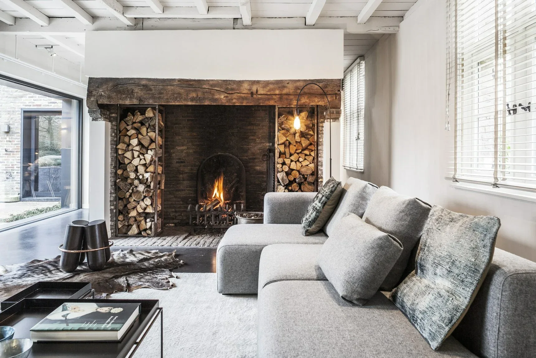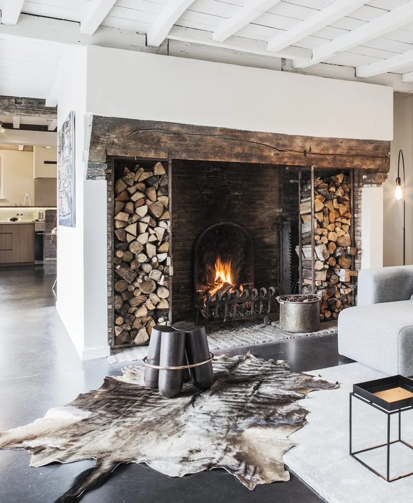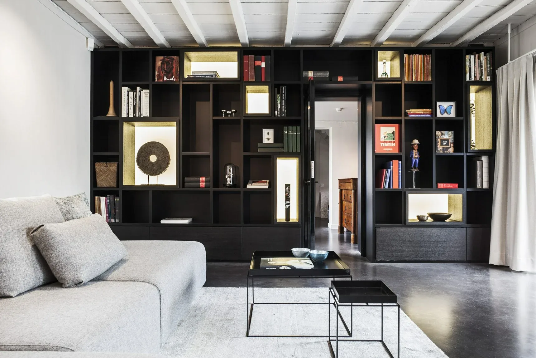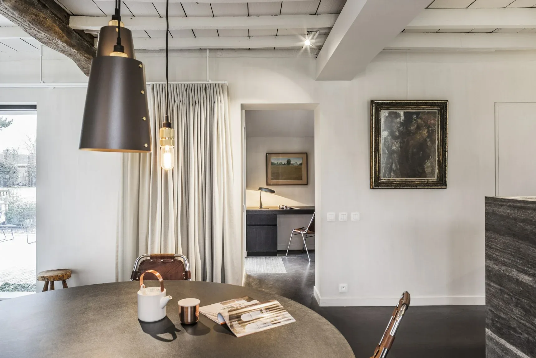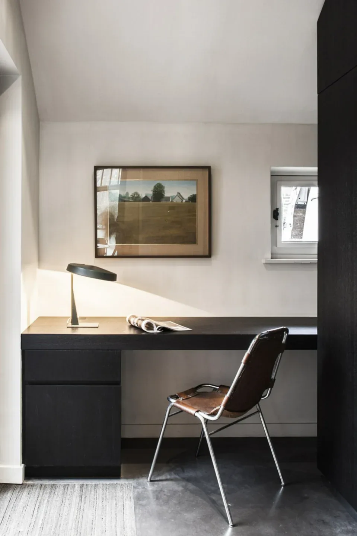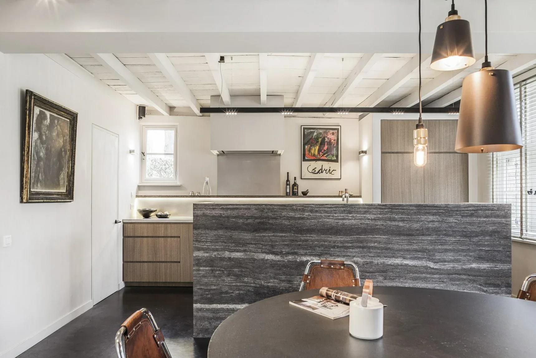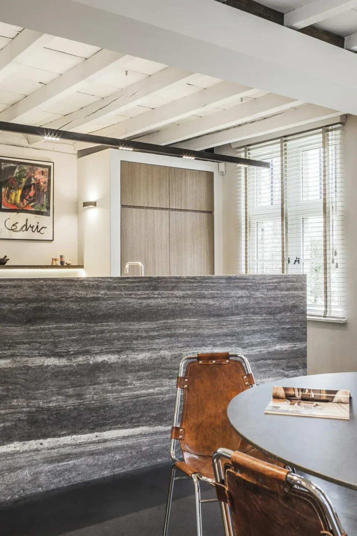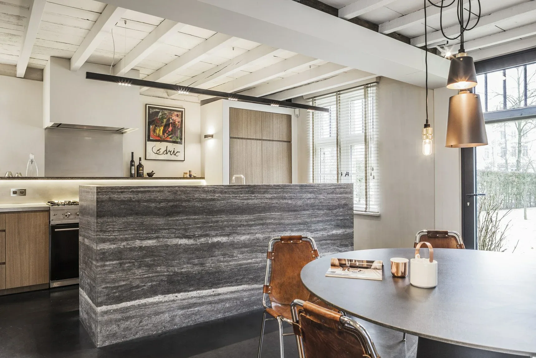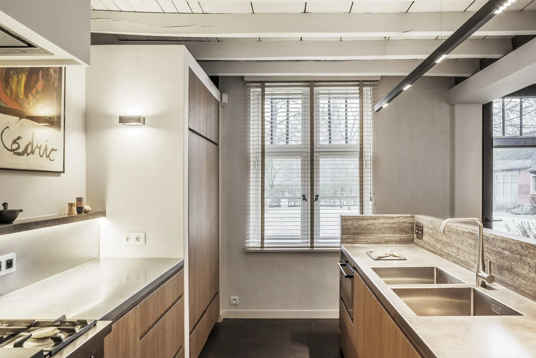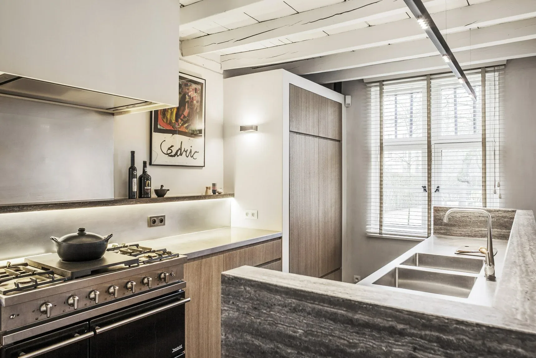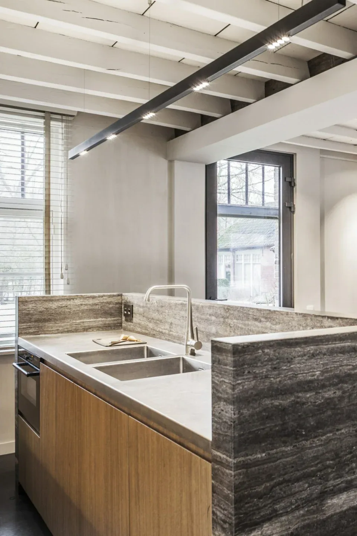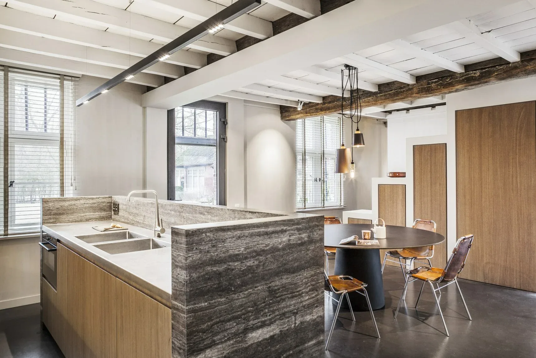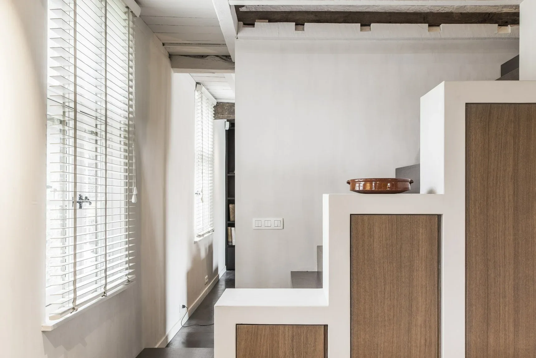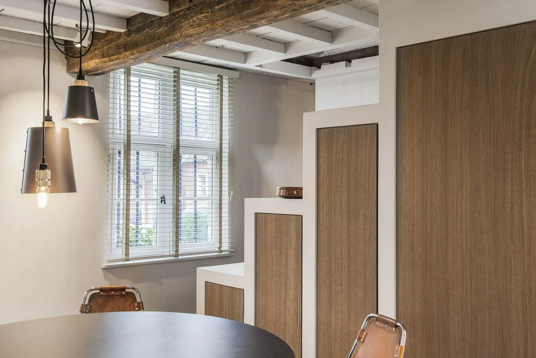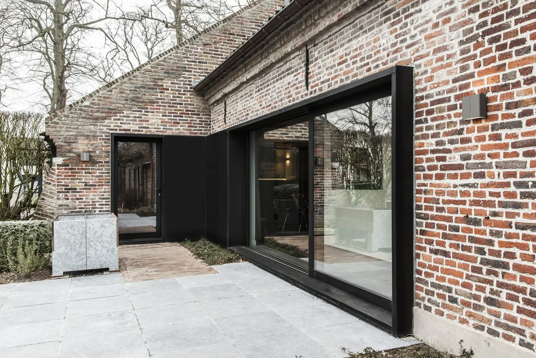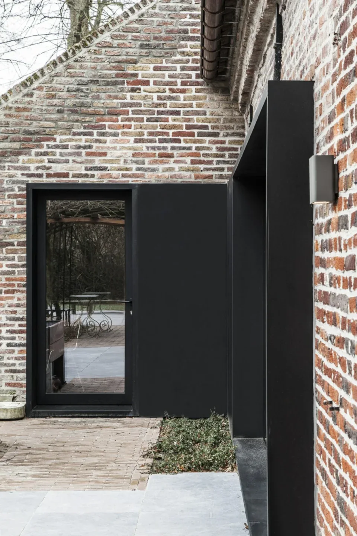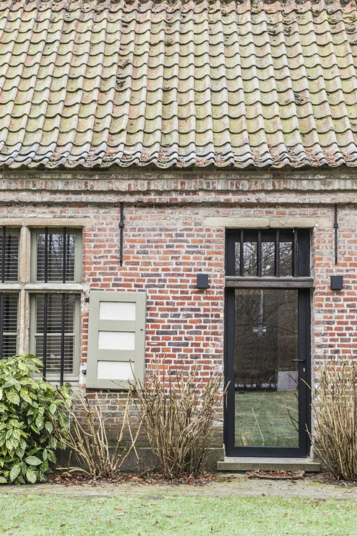For the thorough renovation of an old farm, JUMA architects set out in search of the perfect balance between old and new. In its previous state, the house – which did have a cosy feel – was entirely lacking in terms of spaciousness, light and vision. To remedy this, the new design planned for a huge window opening in the rear elevation that would create a view on the beautiful garden and at the same time draw in plenty of natural light. The new joinery clearly distinguishes itself from the existing window openings through the use of a black, simple framework, eliminating all possible confusion about which parts are authentic, and which are not.
Using the large open floor plan layout, the designers created a logical sequence of warmly furnished and elegantly styled living areas. The color palette chosen by the designers is also adding to the welcoming and modern emanation of the home: mainly light colors with character adding metal or black accents; especially in lamps and small decor details. A very dynamic juxtaposition of surface colors is achieved in the kitchen zone, with strong contemporary infusion.
Photography : Annick Vernimmen
