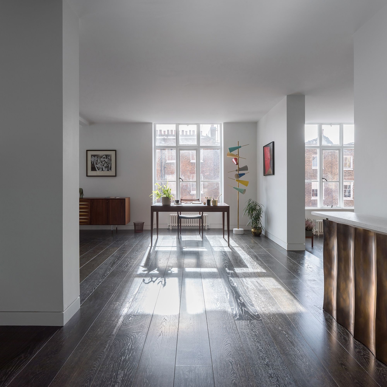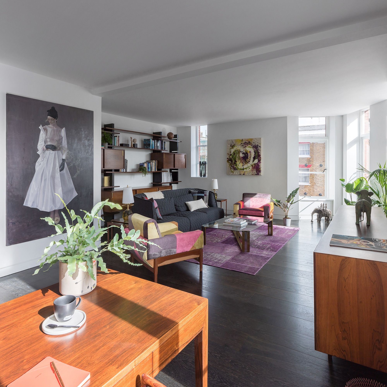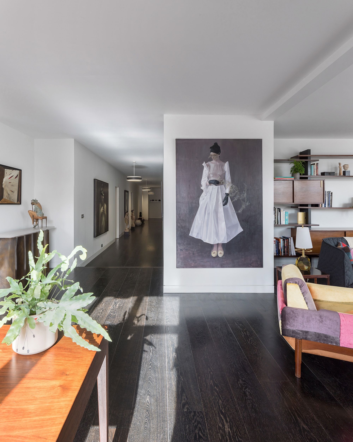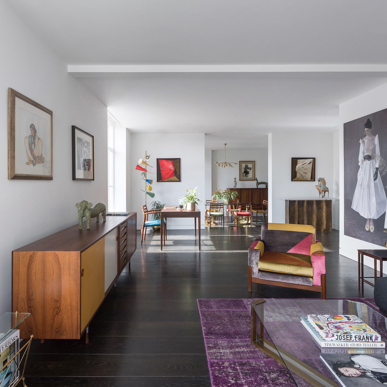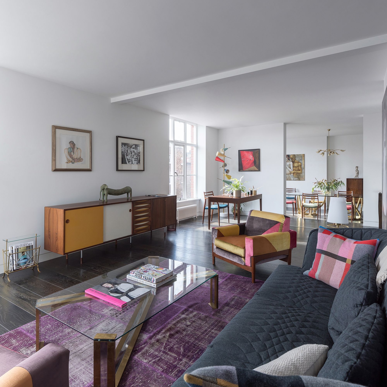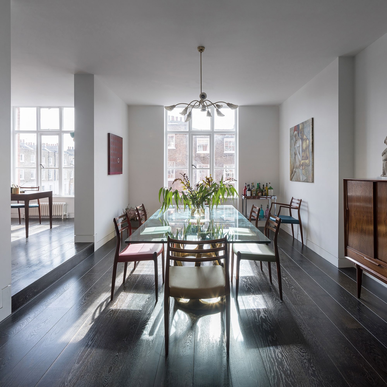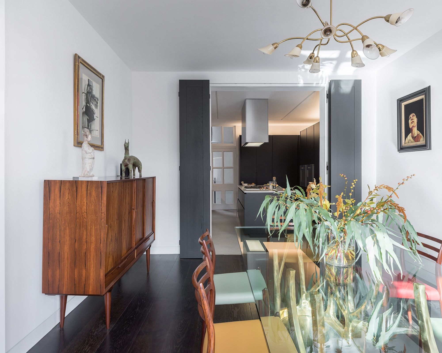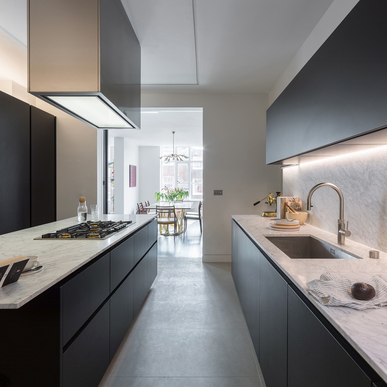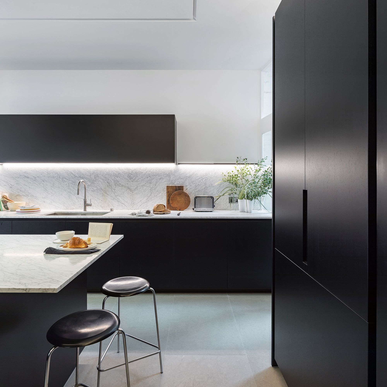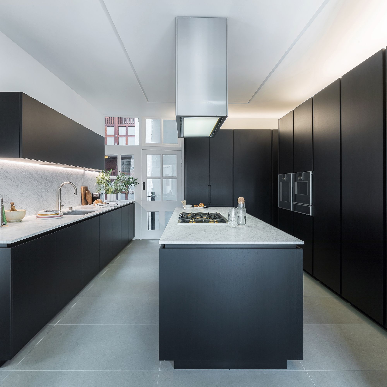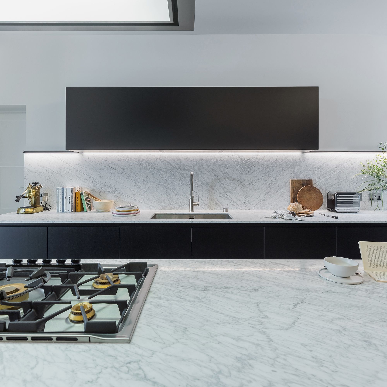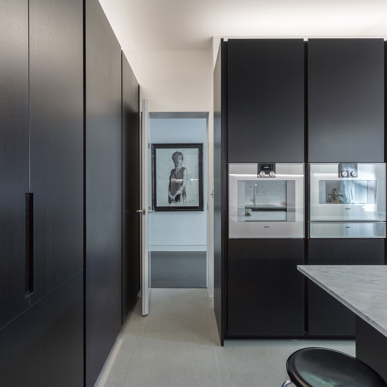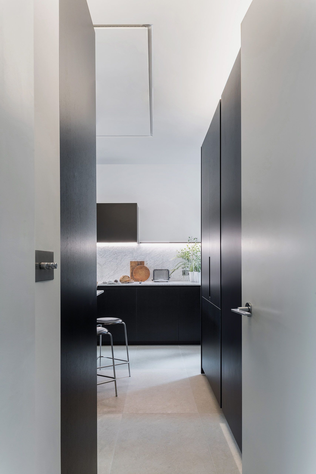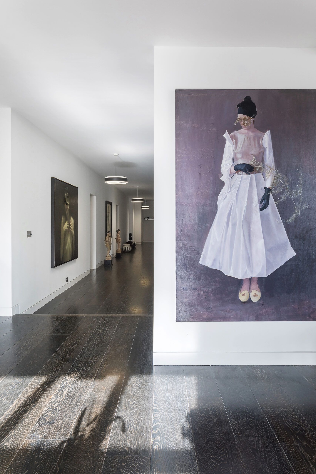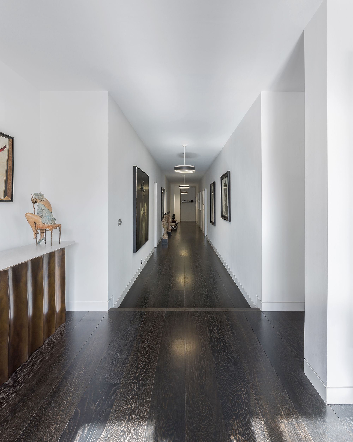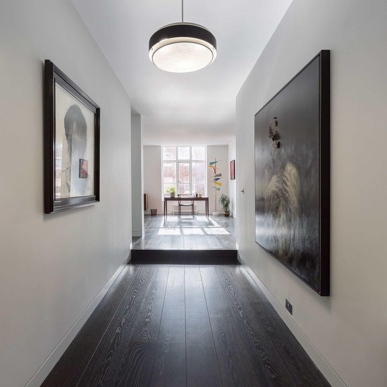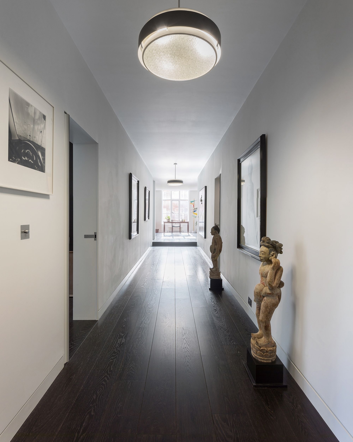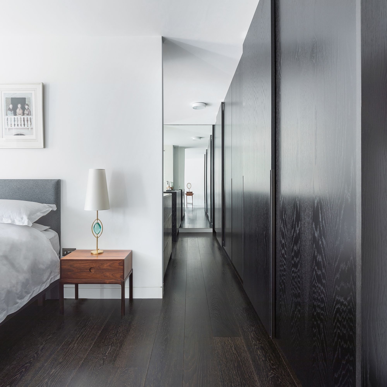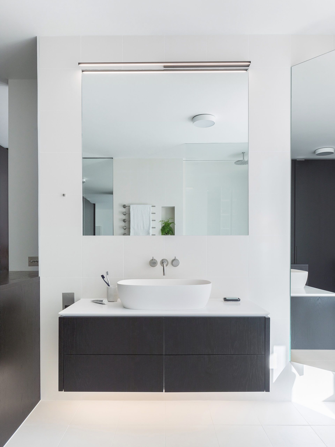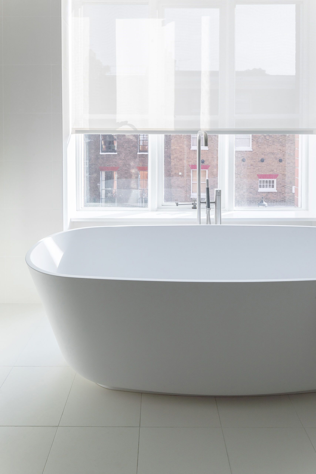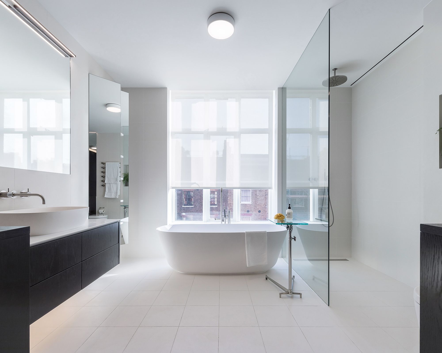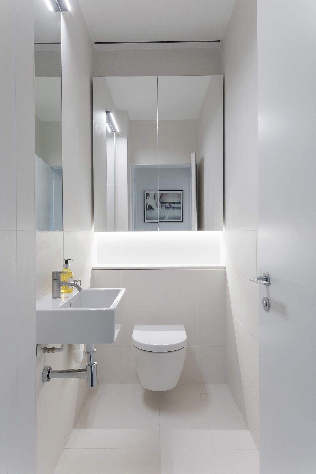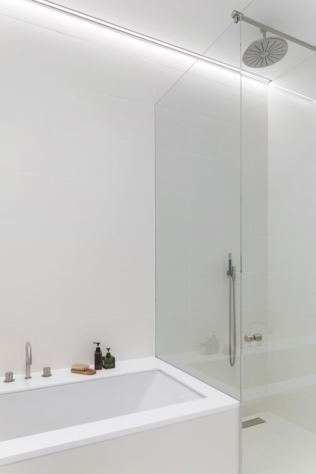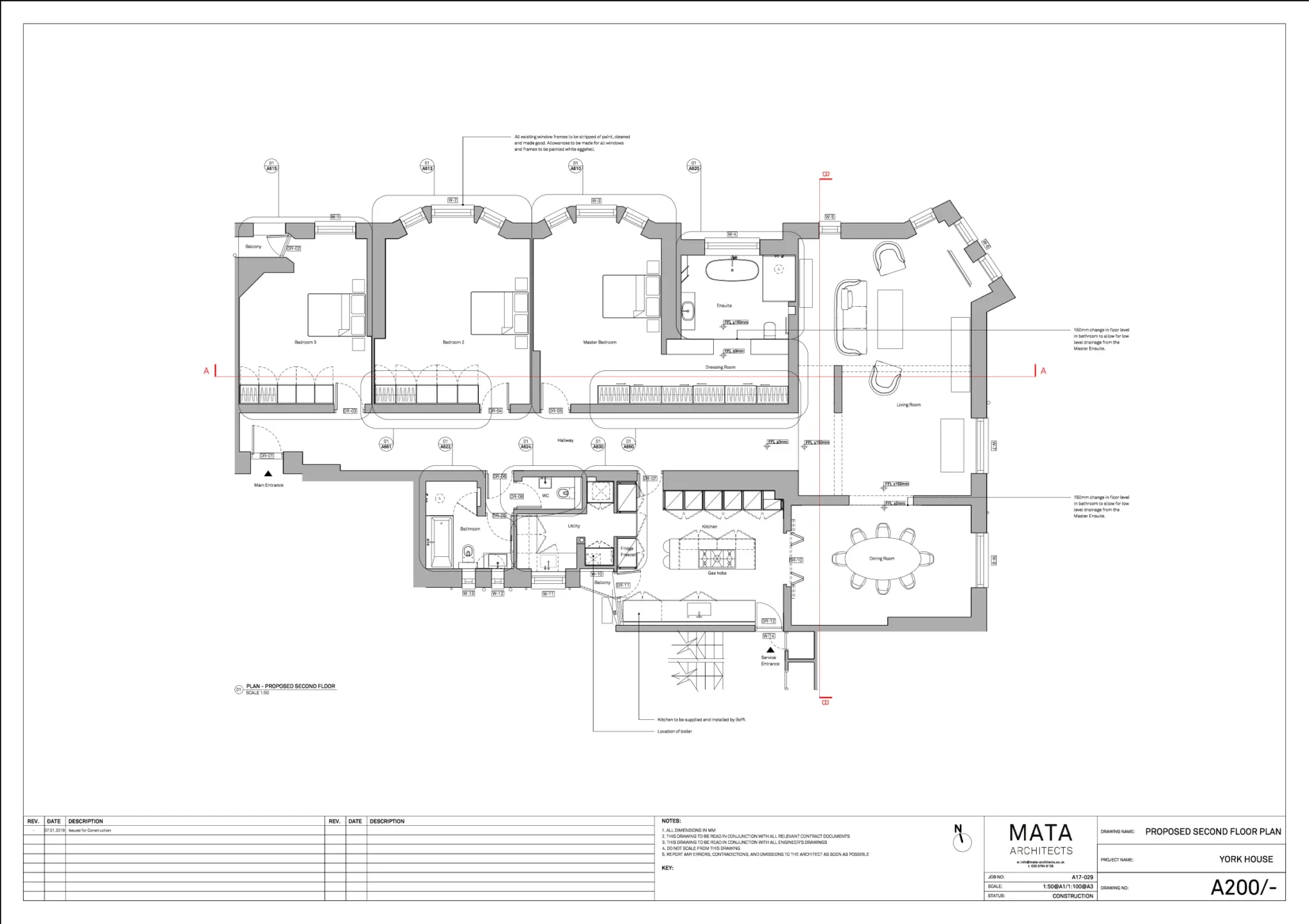Extensive refurbishment and interiors fit out of a central London flat by MATA Architects in a mansion block originally constructed at the turn of the last century. The works included substantial structural modifications altering the flat’s layout and introducing new services.
The flat had not been modernized in over 40 years. Whilst in many respects this offered huge opportunities for total transformation, it also meant that the layout was of a totally different era; many small and compartmentalized rooms where now more open space is wanted.
The architects started by exploring 2 radically different potential layouts for the flat. Both options had one principle in common; the large hallway was treated as an additional ‘room’ that opened up and flowed into the living spaces. In so doing the hallway benefitted from ‘borrowed’ natural light and views through adjacent rooms and out to the street. It was no longer internal in nature.(Published with Bowerbird).
Photography : Peter Landers
