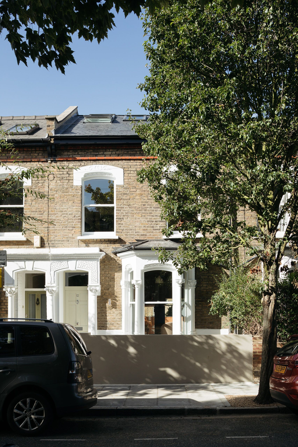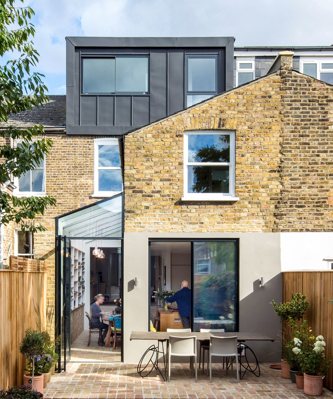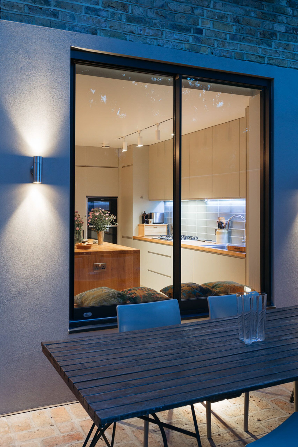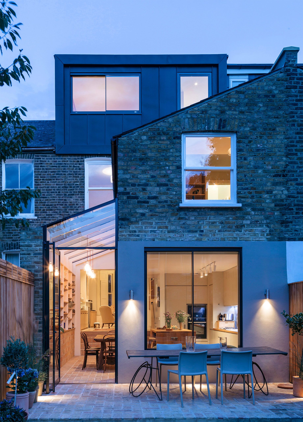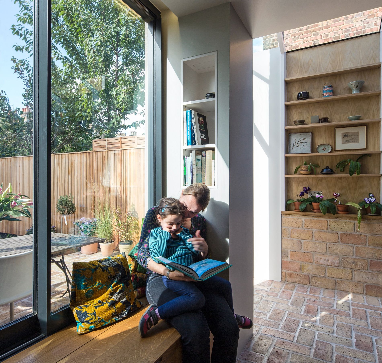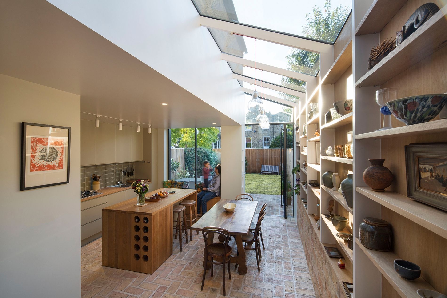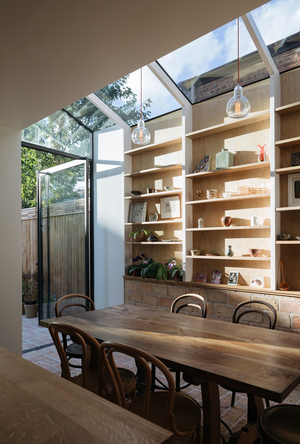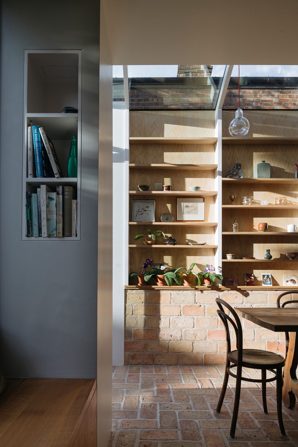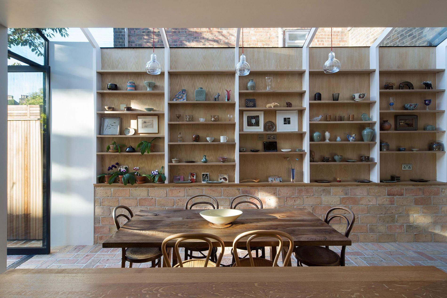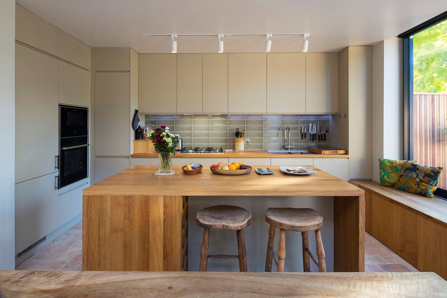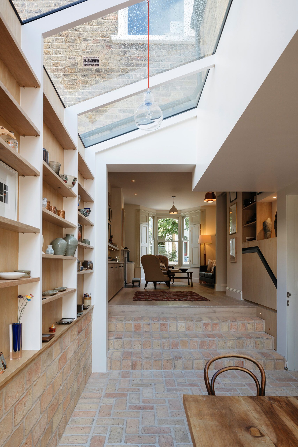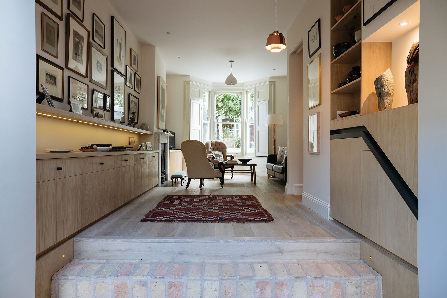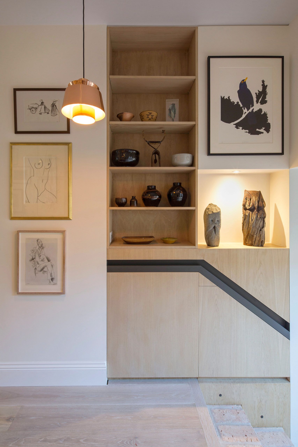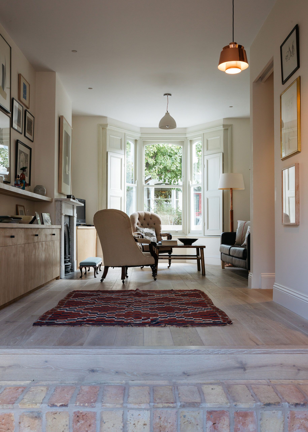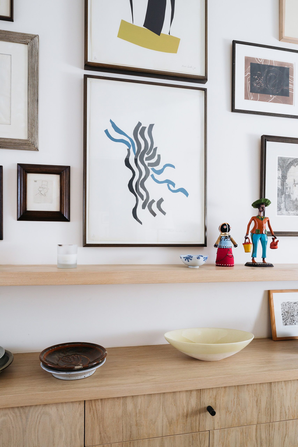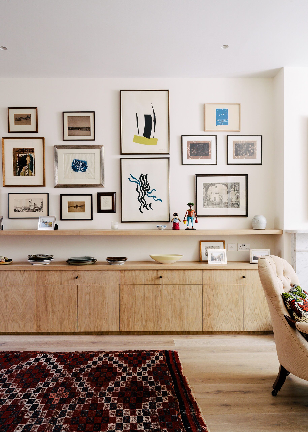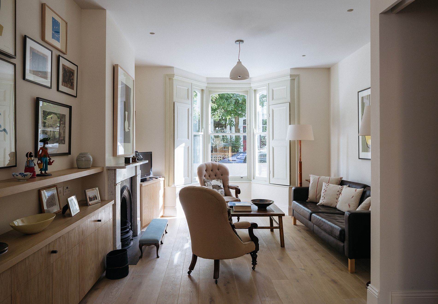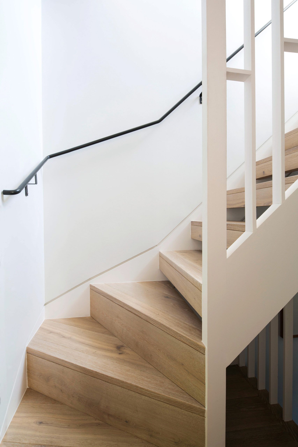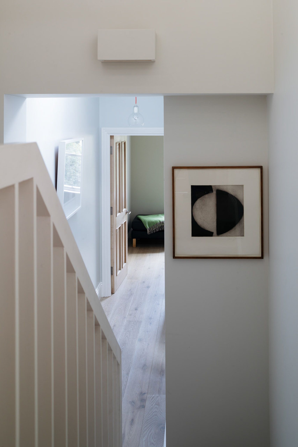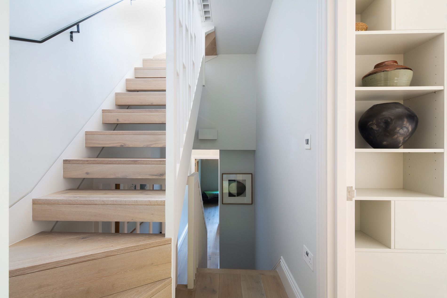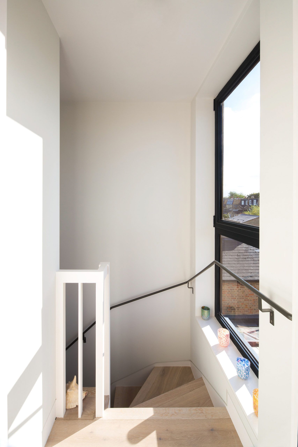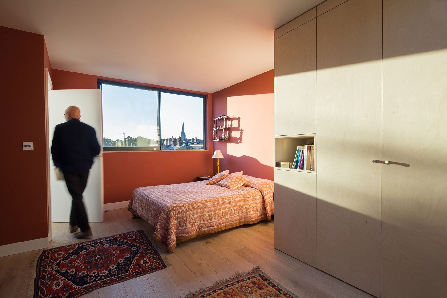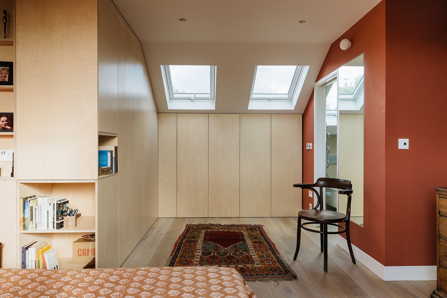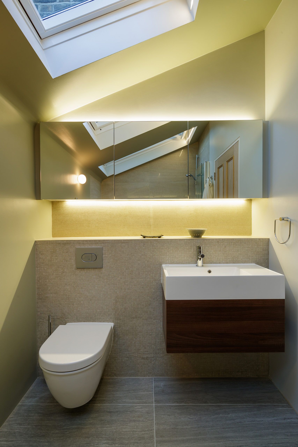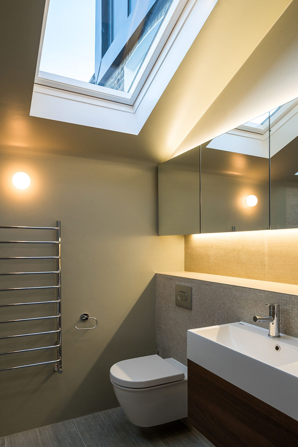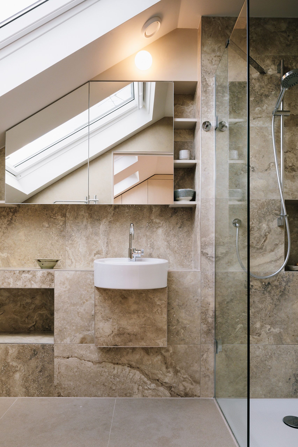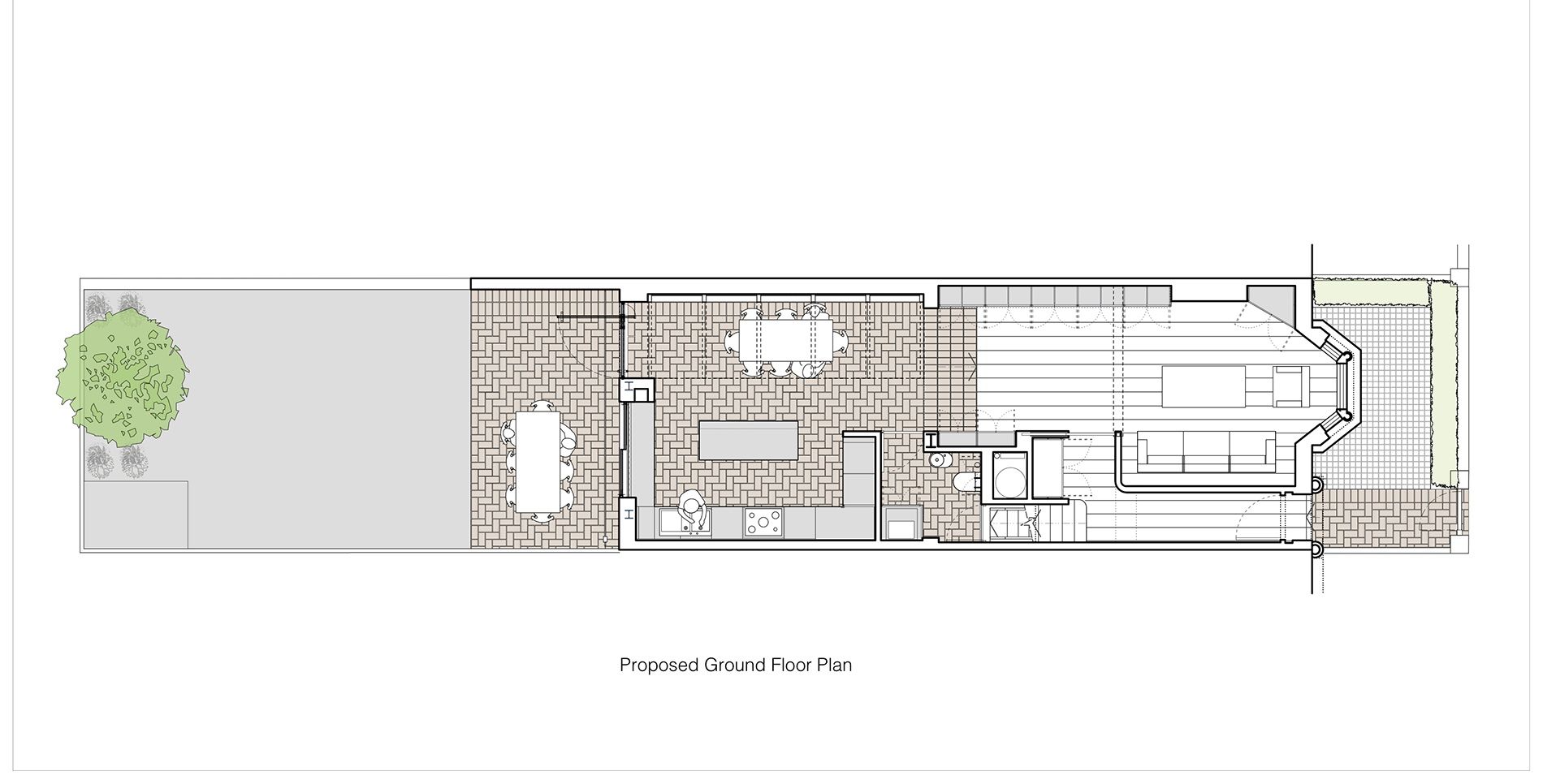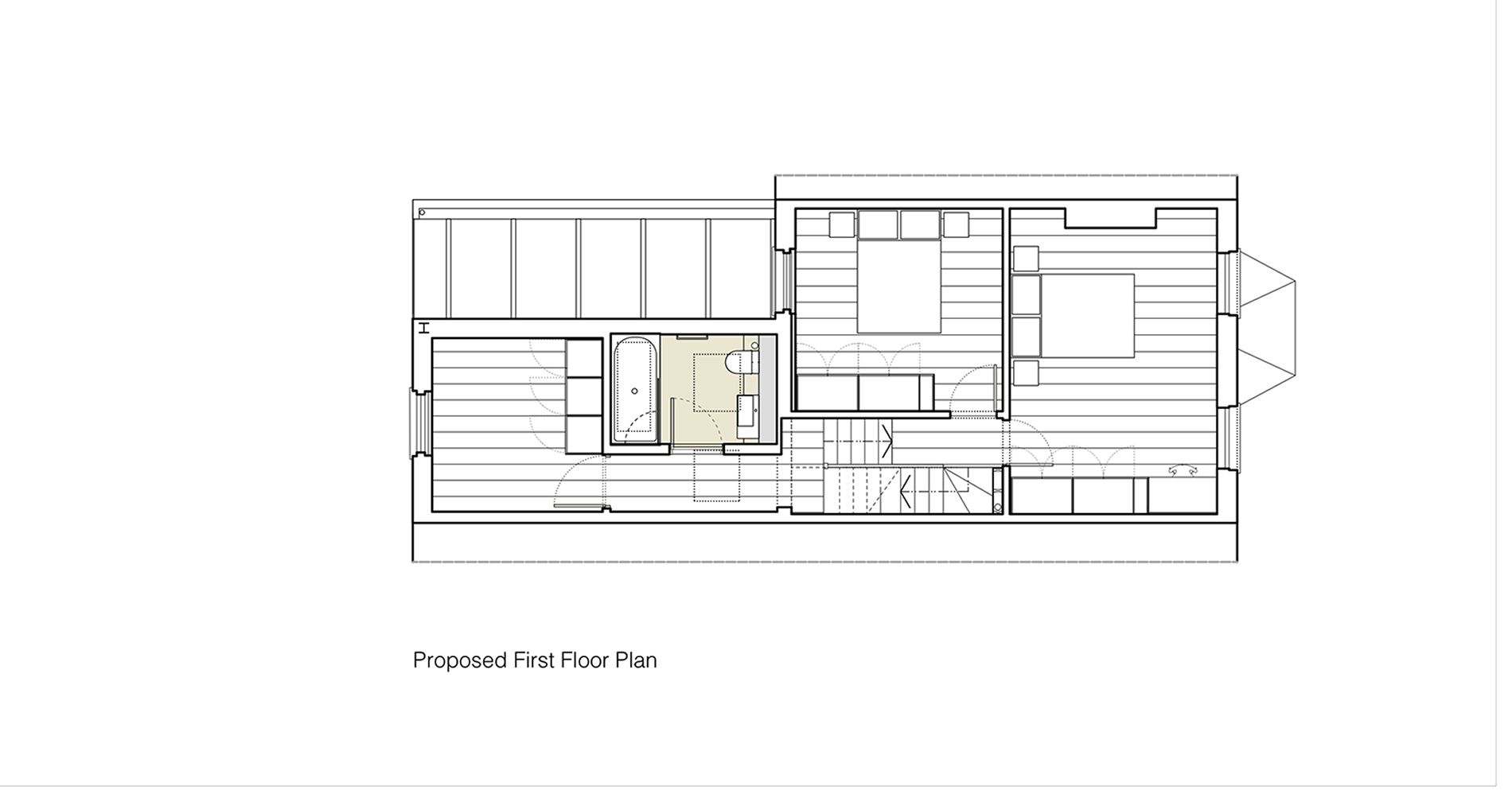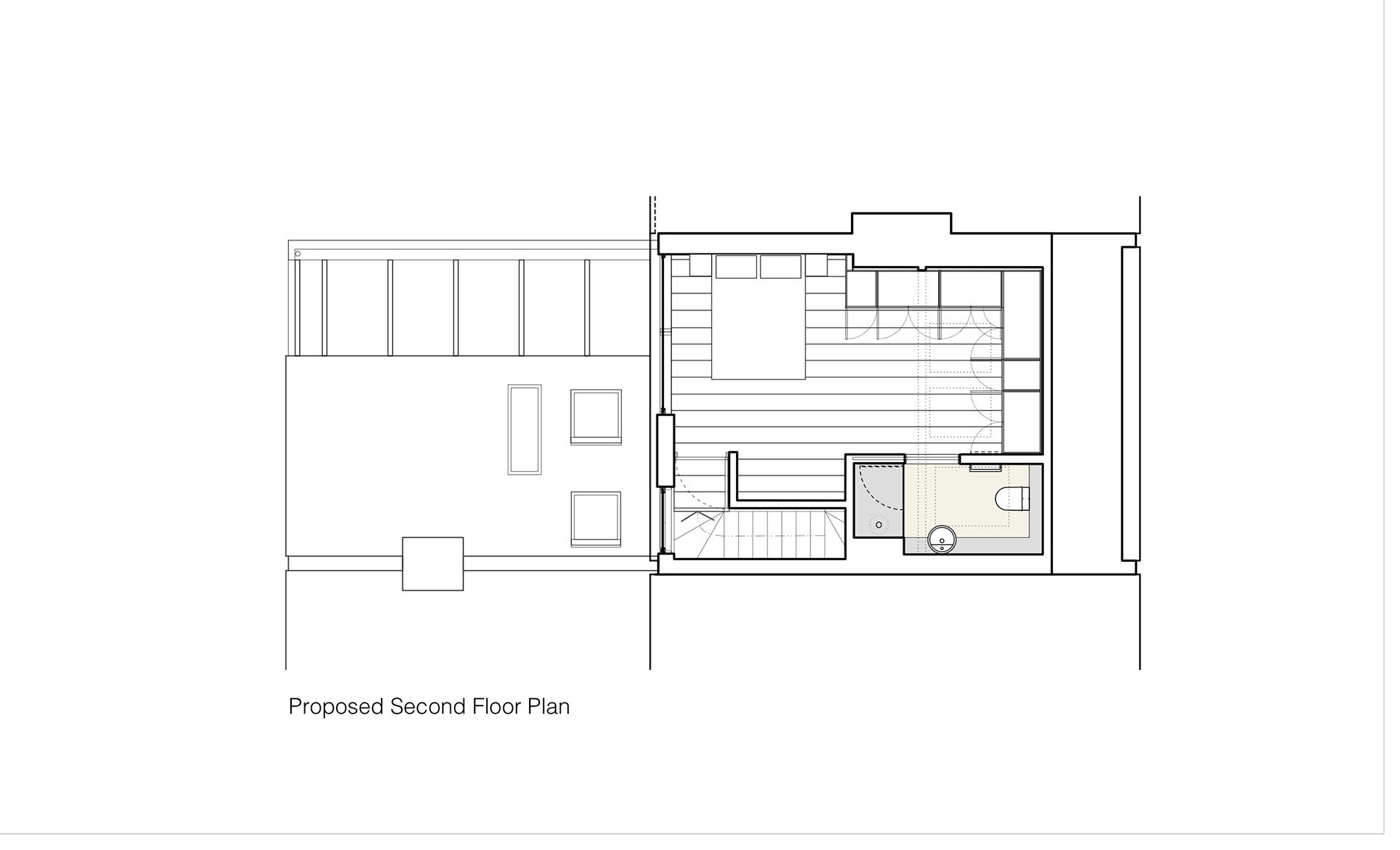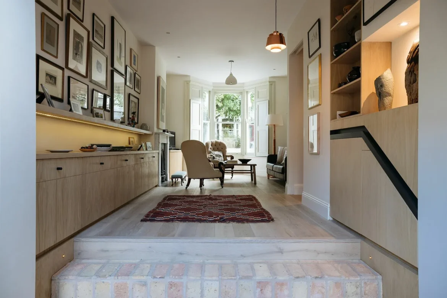Neil Dusheiko Architects have completed a beautiful and very personal renovation of a Victorian terraced house in Stoke Newington. The house was designed for the architect’s father-in-law, who was selling the family home where he had lived for 45 years. The design adds a new light-filled side extension at ground floor level and a new loft bedroom and bathroom above where there was previously unused roof space. One of the priorities was to make sure that there was plenty of room to display his collection of art and ceramics. The kitchen wall is lined with bespoke, oak shelving, where ceramics and glassware are displayed.
Materials were chosen throughout the house to create a warm feel in the new light-filled spaces and to complement the client’s extensive art and ceramic collection. The architects created light space throughout the house for hanging pictures and bespoke wooden joinery for displaying pieces of art.
The client’s ambition for the interiors was to create visually connected spaces that exuded an atmosphere of calm throughout. The connection to nature and the use of materials with warmth and texture to the interiors were key. A limited palette of materials were chosen from the start of the project giving a unified warm feeling to the home. ( Published with Bowerbird.io)
Photography : Tim Crocker, Agnese Sanvito
