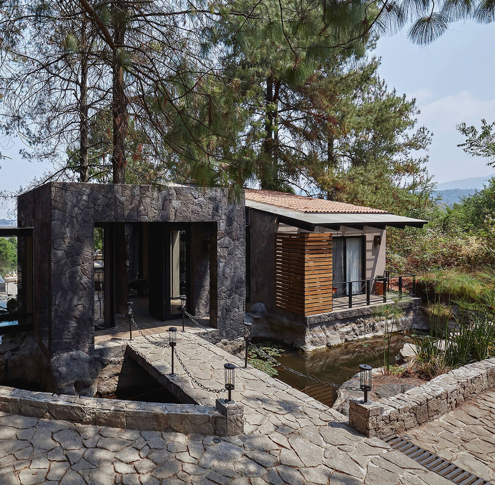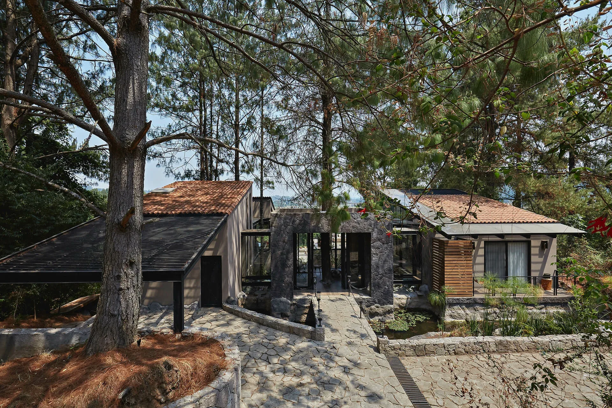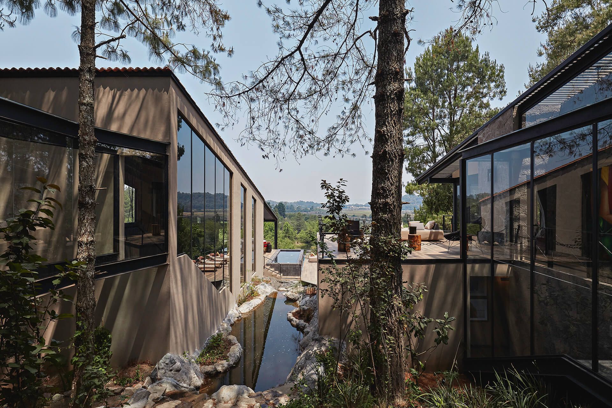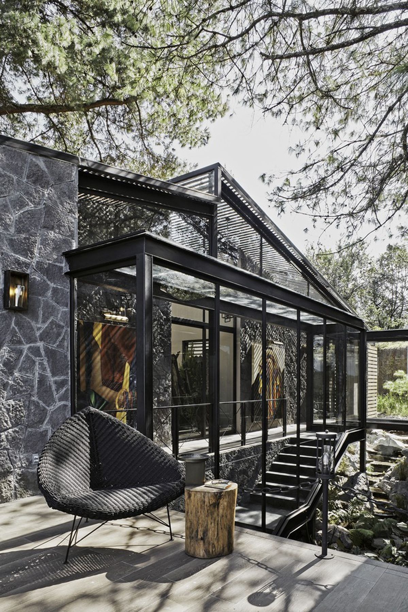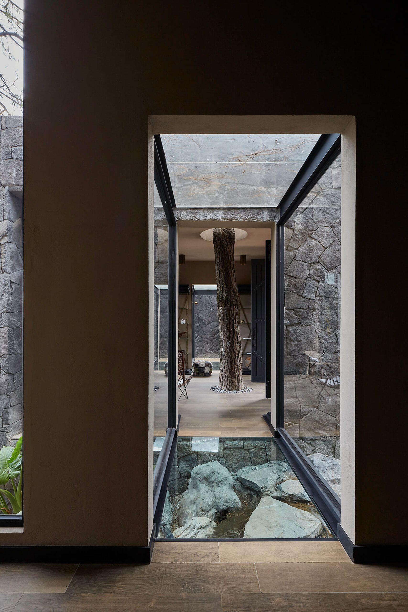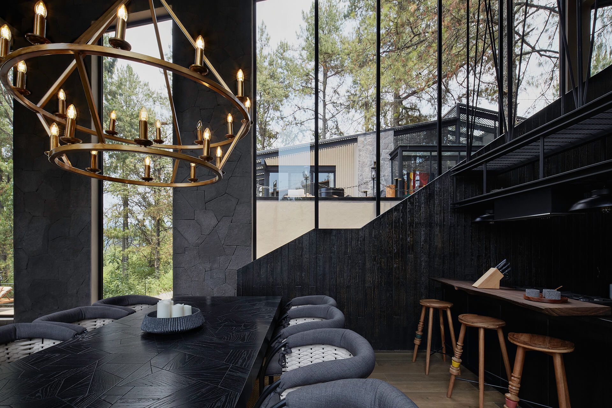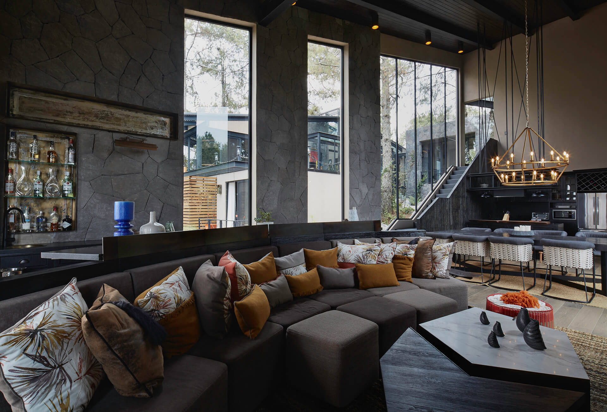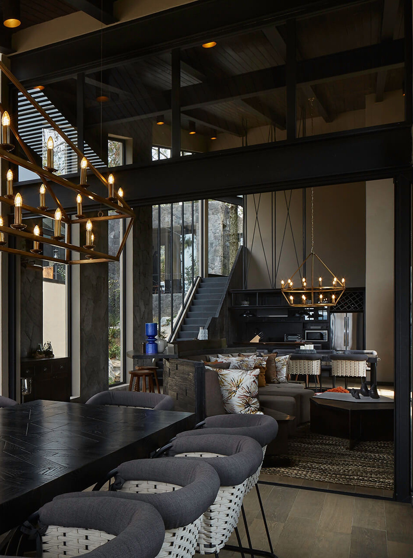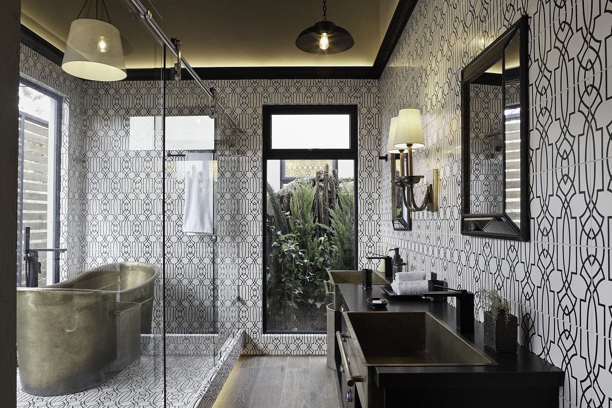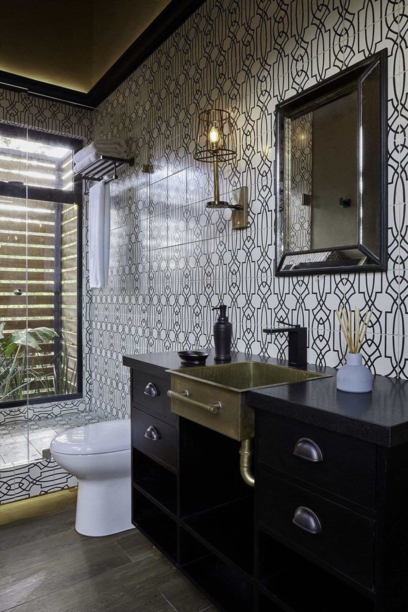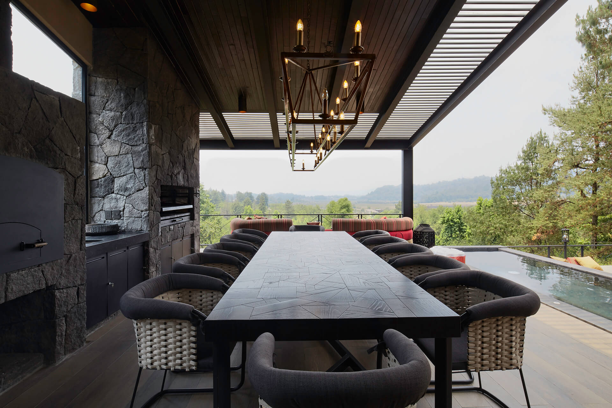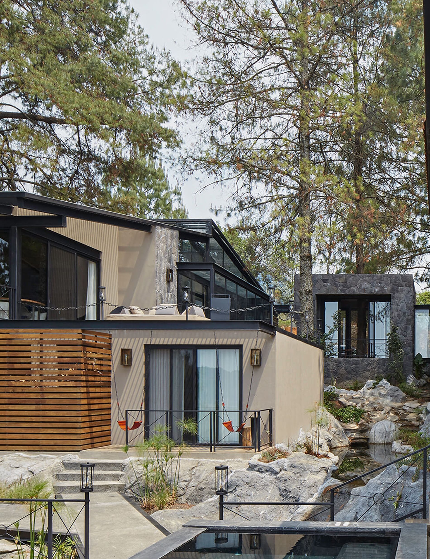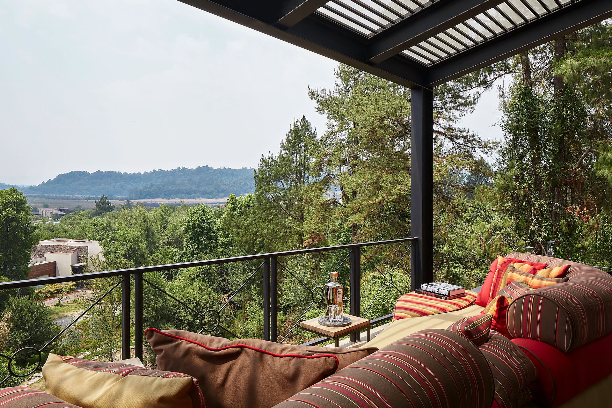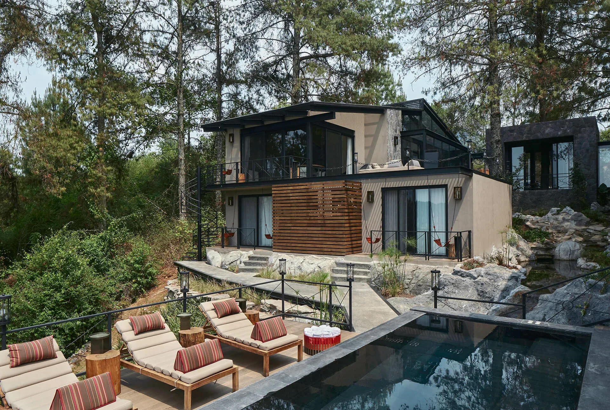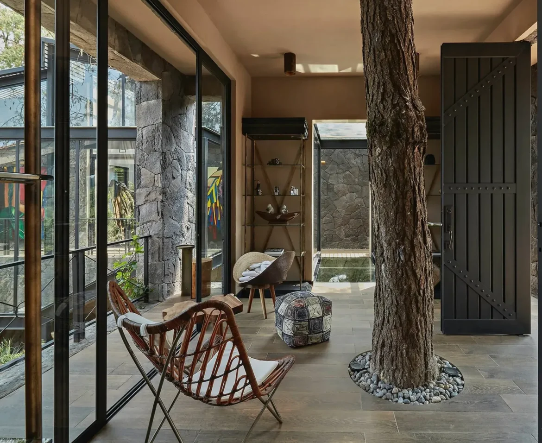Valley House is a 580 meter construction by L G Architecture, built on a 5,000 square meter lot in a gated community called Valle Santana in Valle de Bravo. The lot has a complex surface, with a 35% incline which makes construction a challenge but provides a grand view. The house is placed on the highest part of the terrain and is built downwards alongside the land. The design is made up of modules that are connected by glass bridges that merge with the surrounding nature. The main entrance is placed in the central volume that surrounds a grand tree with a view of the valley that astonishes each visitor.
With complete respect for the abundant vegetation, the designer created this project in coexistence with the endemic surrounding. A water mirror is created at the main entrance – a four-meter-high, flat-roofed central volume – which transforms into two streams that surround the house and end at the lake at the lowest point of the terrain. This part is connected through glass bridges to the east, the family area, and to the west the social one. Enjoy the tour!!!!

