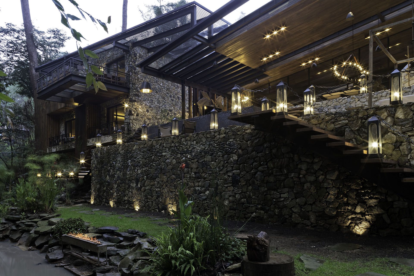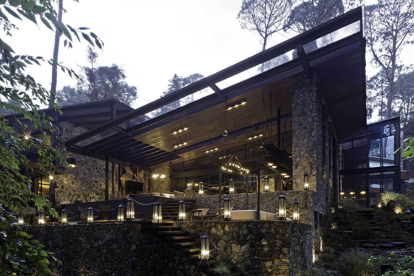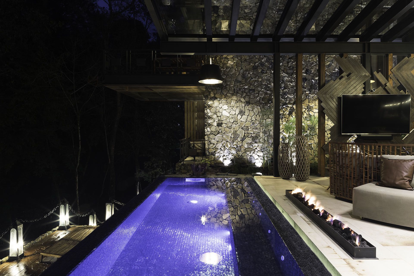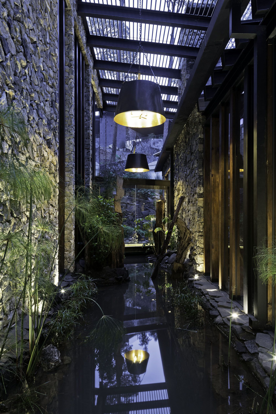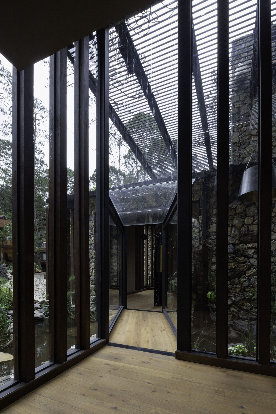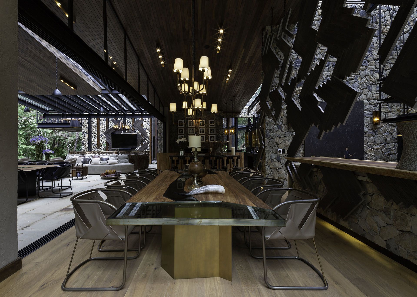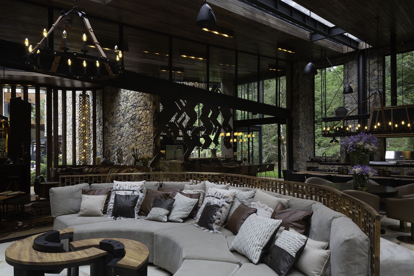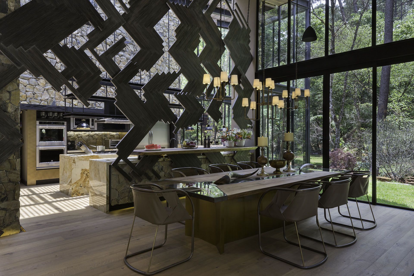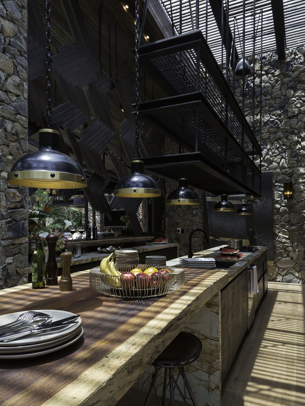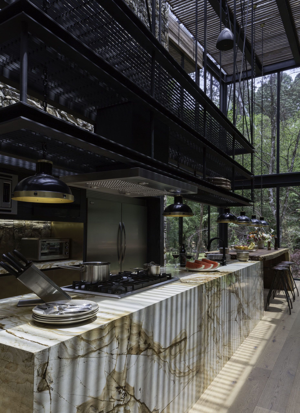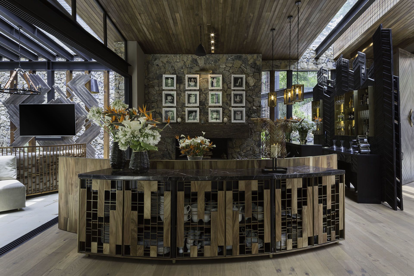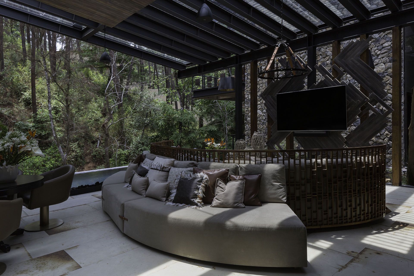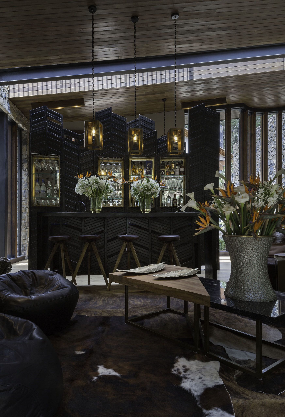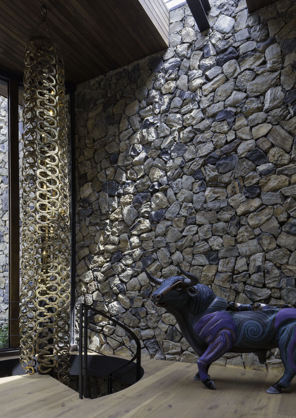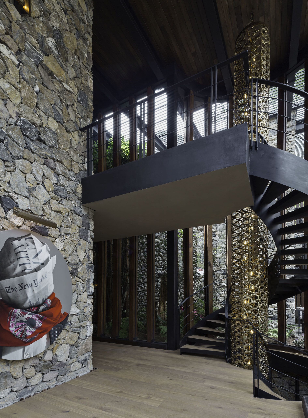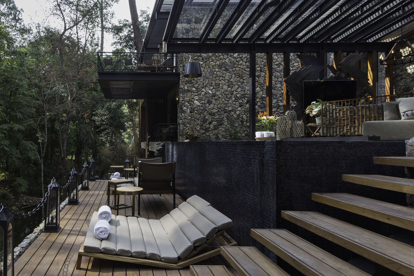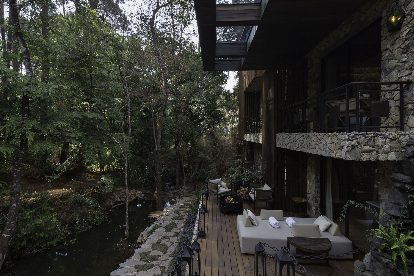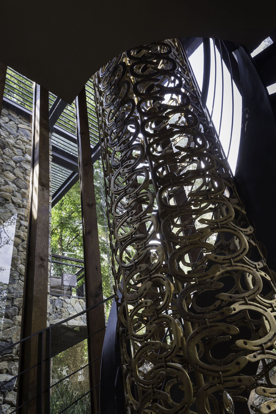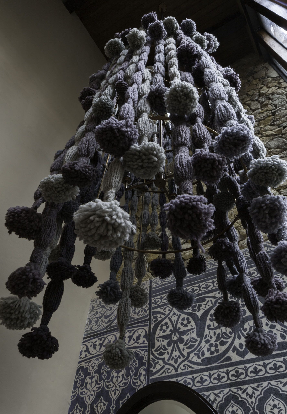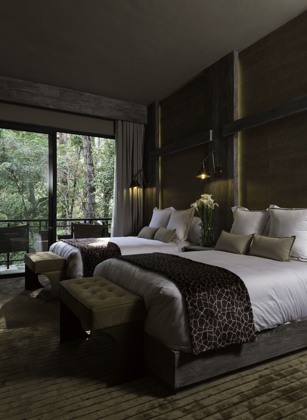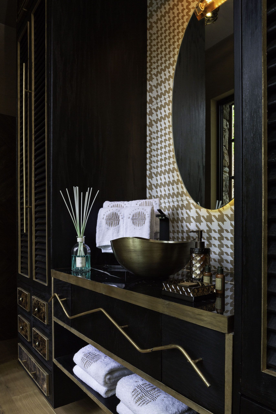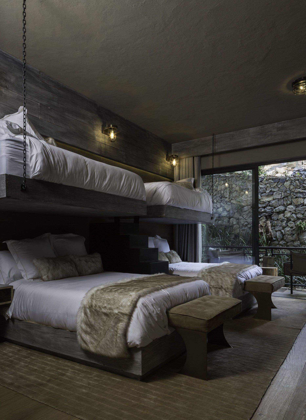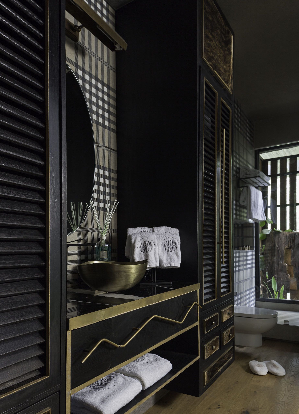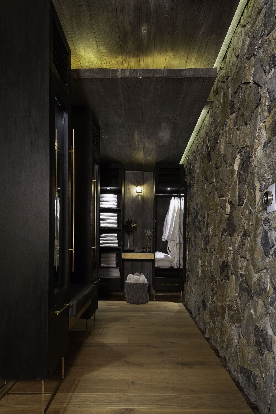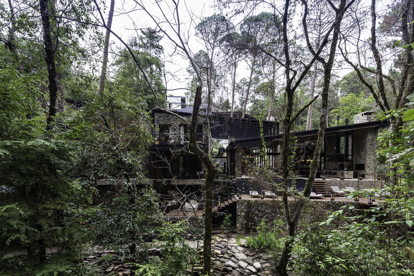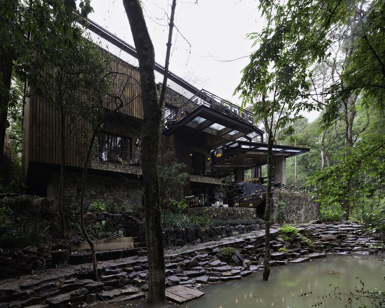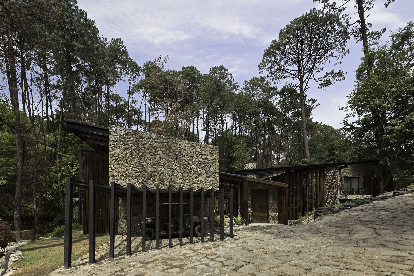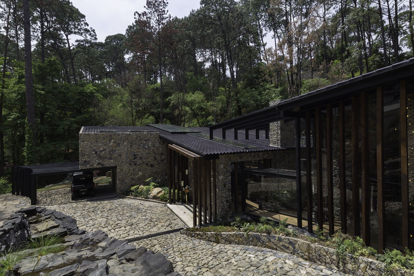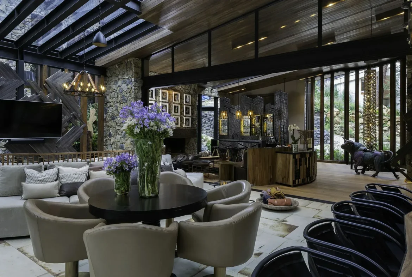River House is a 1,200 square meters construction designed in a wooded area of Valle de Bravo by L G Architecture Studio. This project is composed of two spaces, one private and one open divided by a river that starts at the main entrance and surrounds the entire house. The designer divided the two volumes by an artificial river fed by a natural one that borders practically all the land. It is built with steel beams that allow wide spaces without columns, large windows and double-height ceilings. A steel and glass bridge connects the two volumes and allows views of the natural surroundings and the architecture of the house.
On the access level, through a large door, a wall leads us to the interior living room and the dining room. We are welcomed by a life-size bull alebrije made by Oaxacan artisans Jacobo and Maria Angeles. On the left we find the interior kitchen made with parota, Spanish spider quartzite, natural woods and back splash made of stone. Dark grey stones, mahogany wood, detailed topography, and the surrounding vegetation and river are combined to make River House feel like it is part of nature.
