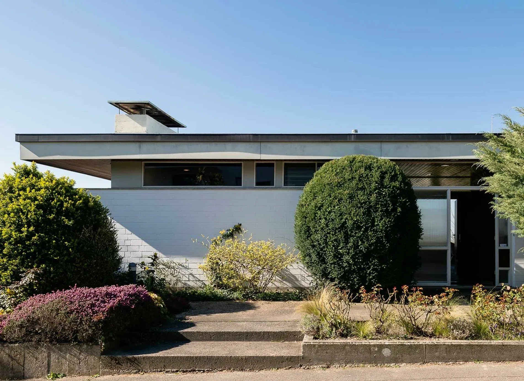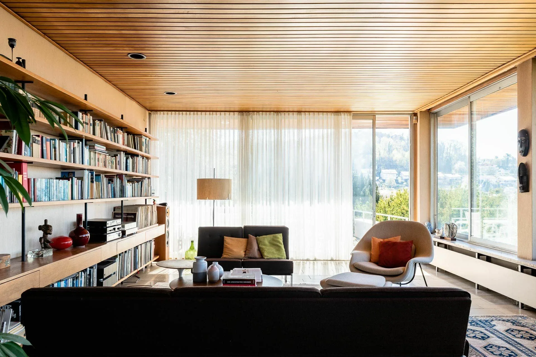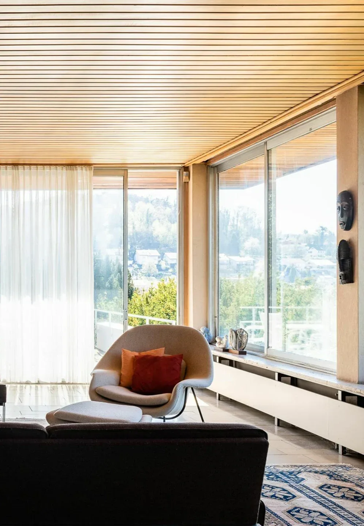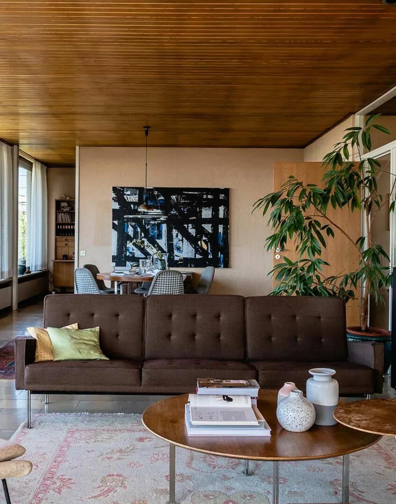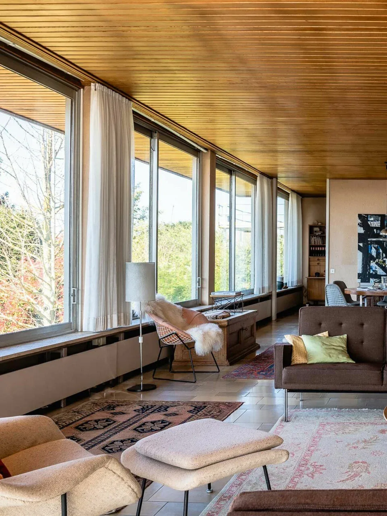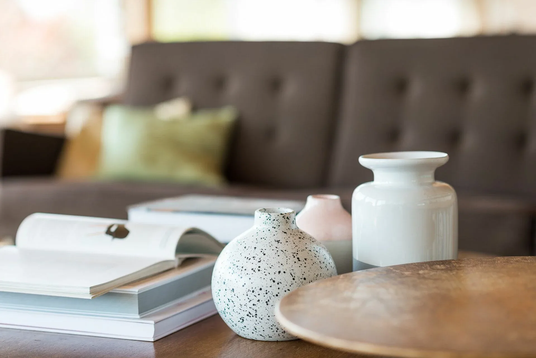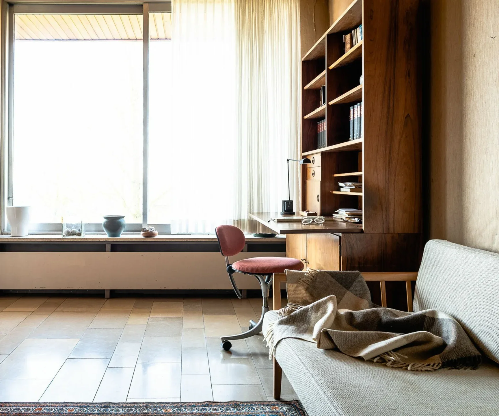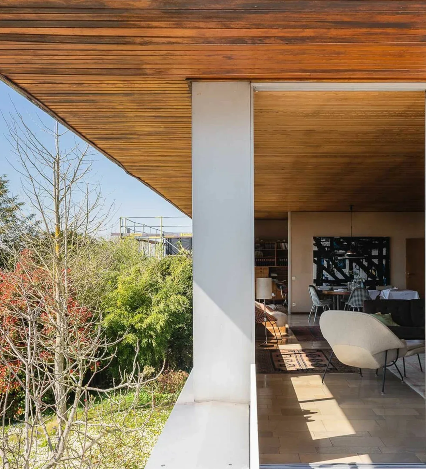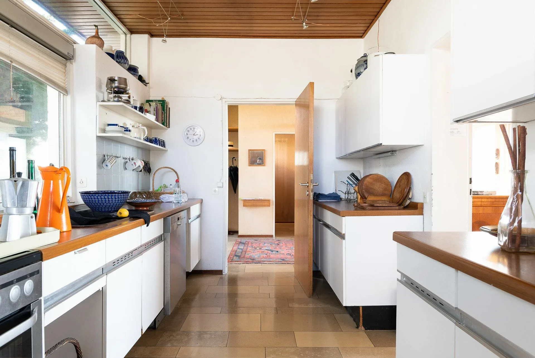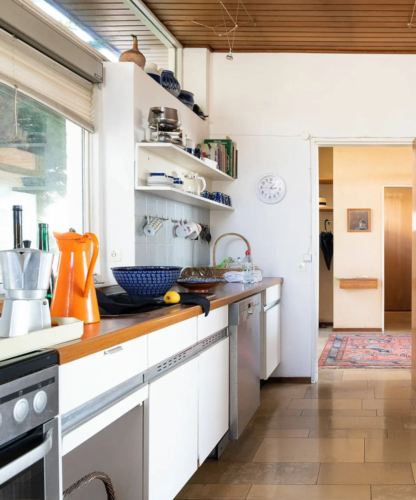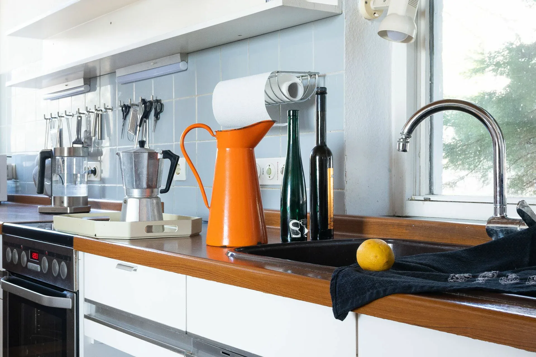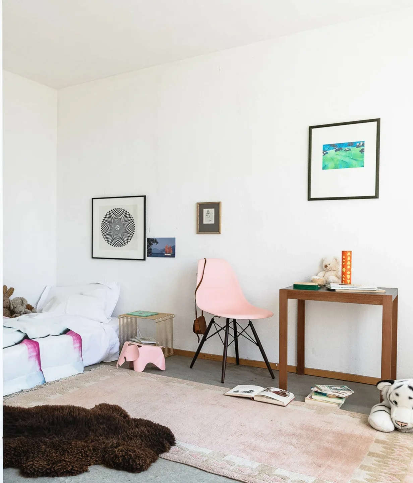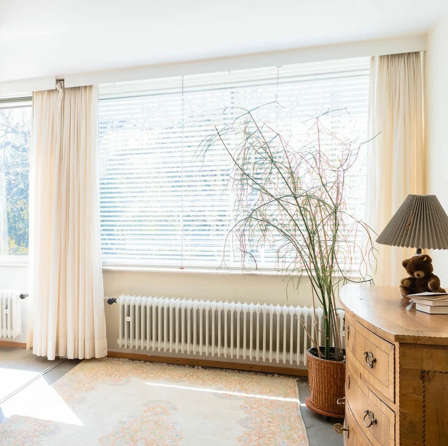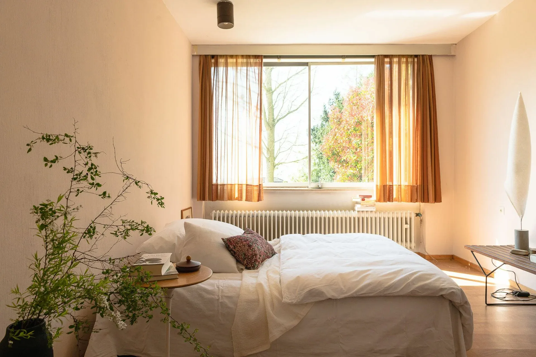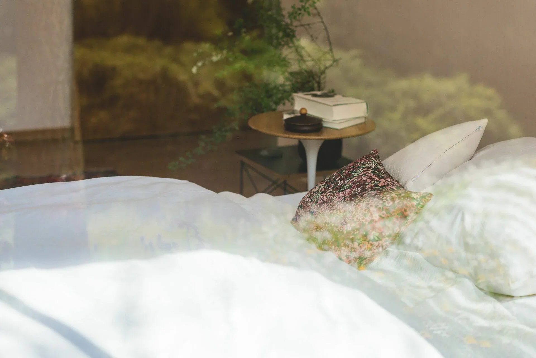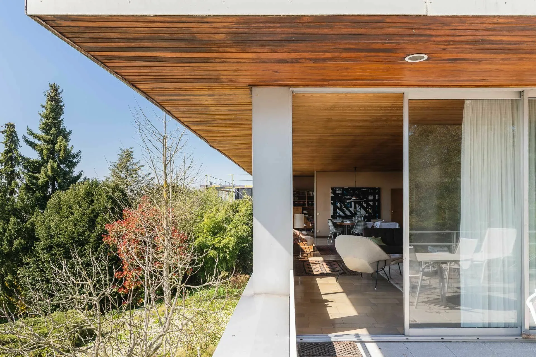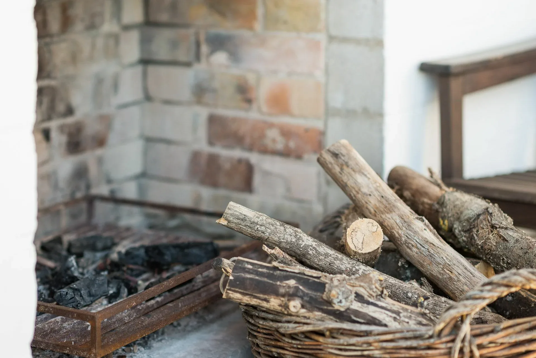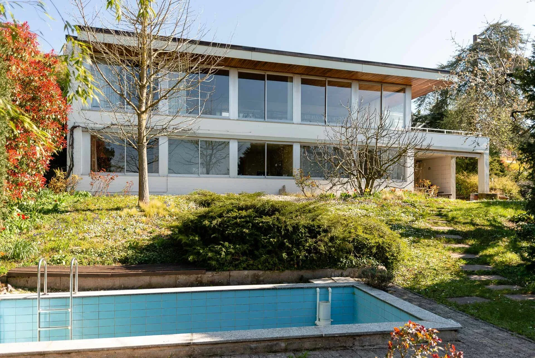This extravagant property, which came on the market by heimburger-immobilien.de is located on a gentle hillside in Weinheim’s central, yet pleasantly quiet district of Lützelsachsen. The extraordinary Bauhaus villa, advertised with Bauhaus monument protection, was realized in 1963 by the renowned architectural firm Jan and Waldemar Lippert. The interior of the building, which was built in the style of post-war modernism, is largely preserved in its original form. Coming from the street, you enter the architect’s villa at ground level via the upper floor. The almost 60 square meter light-flooded living and dining room has a continuous window front through which the view sweeps along the Rhine plain. The original fitted kitchen from Bulthaup from the construction period , was preserved in the style of the early 1960s and was only gently modernized. Enjoy the tour!!!!
Photography: Gregor Zoyzoyla
