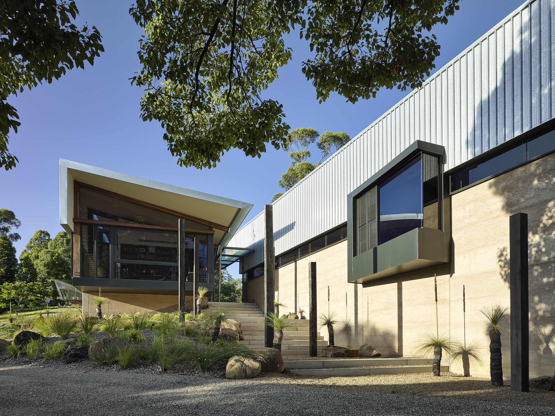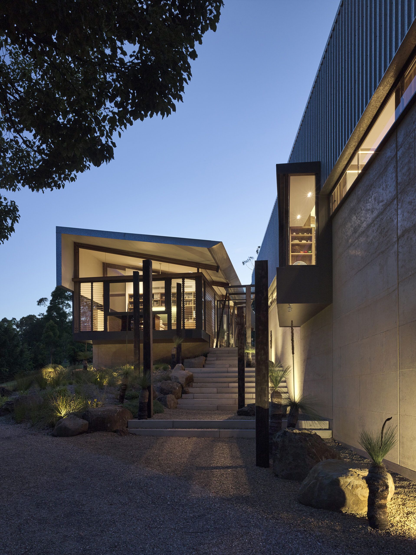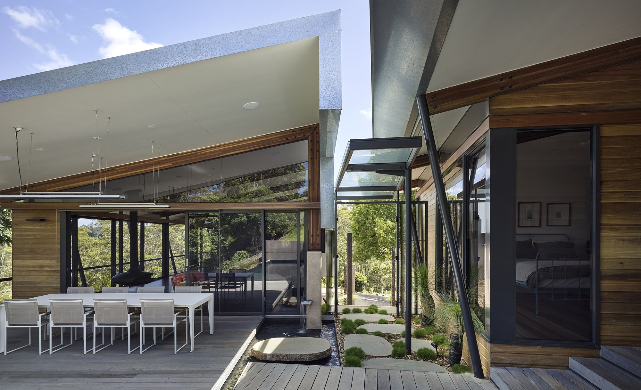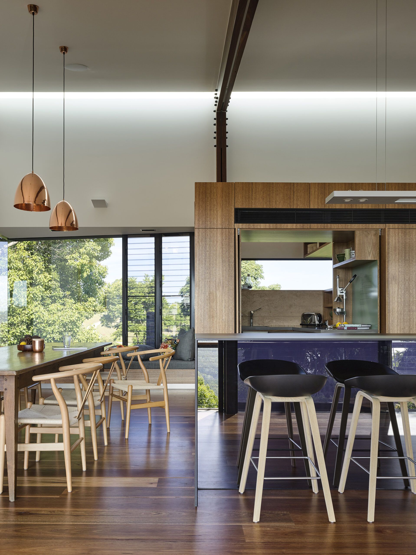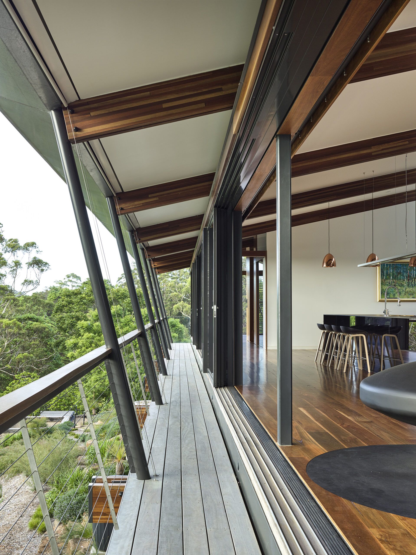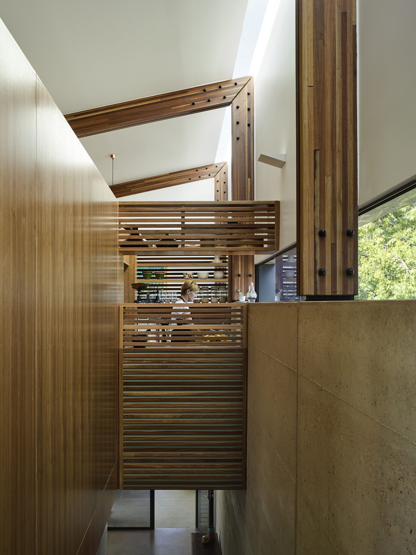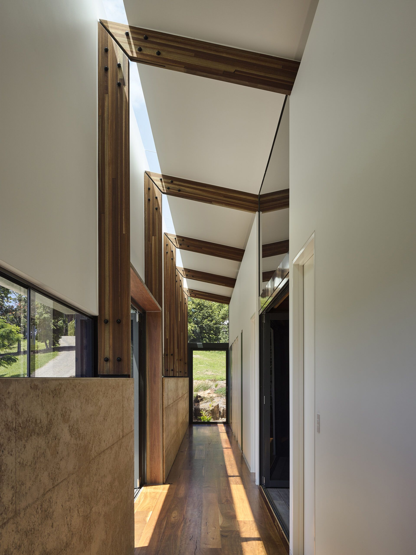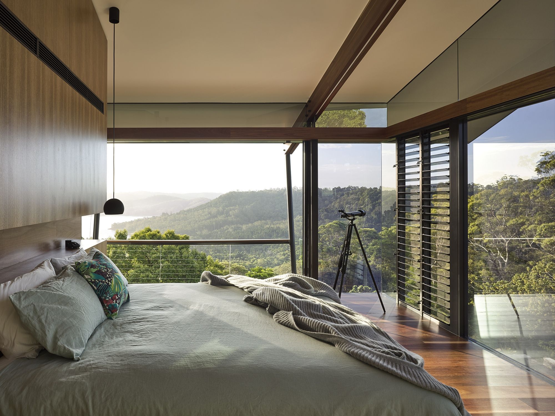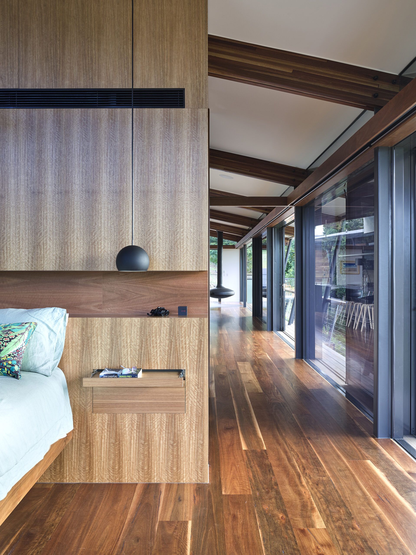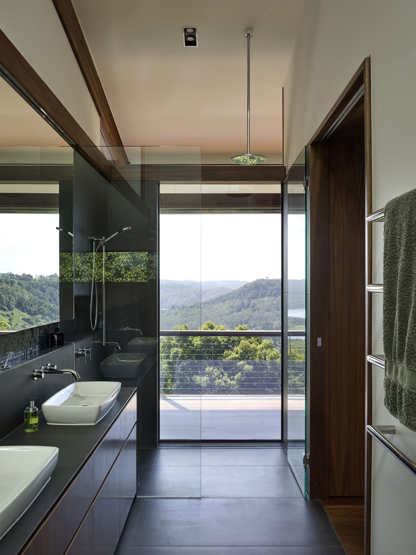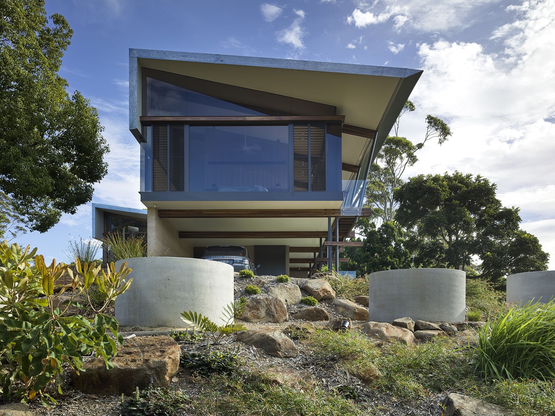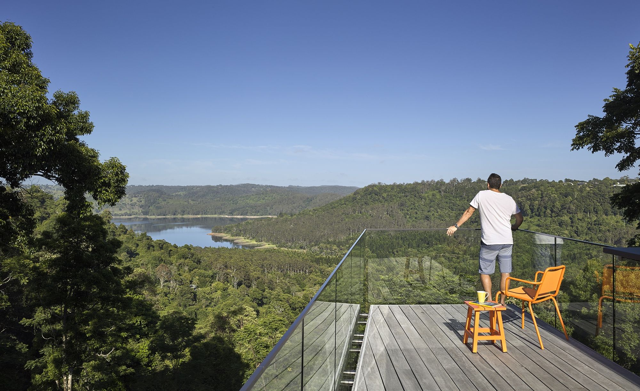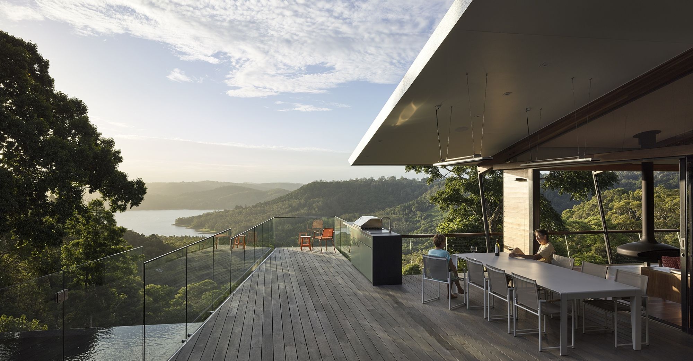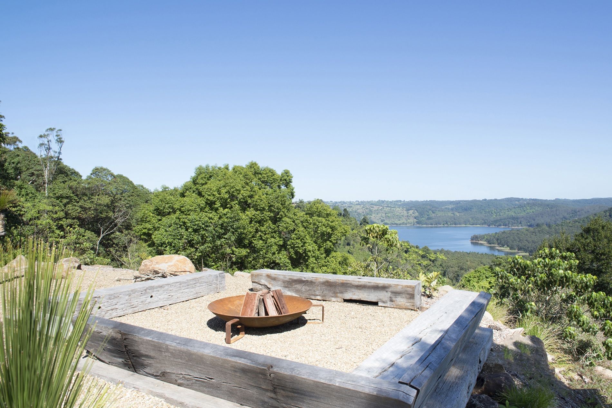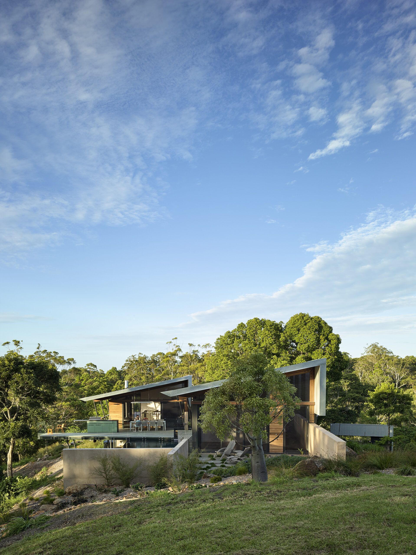The Ridge House is situated on the western edge of a 25 acre property on the Blackall Range near Montville, QLD. This acknowledgment of context and topography was ultimately pursued in the planning of the building and the orientation of internal spaces.
The brief called for a large program and a desire for the building to maximise the sites amenity and views whilst reflecting the clients respective cultural aesthetics – the couple being from a rural property in western Queensland and the mountains of Colorado. Sparks Architects gave the solution through two pavilions that slide against each other and one slightly skewed against the other in plan. The materiality of the house is expressed through rammed earth, galvanised sheet metal, hardwood and glass. The composition also allows the brief to be spilt into the primary private needs of the owners and those of guests – connected via the public outdoor room.The incredible views of Baroon Pocket Dam to the west are addressed climatically through the incorporation of thermal glazing and automated external sun shades that are programmed to lower during the afternoon of the hotter months.( Published with Bowerbird.io)
Photography : Christopher Frederick Jones

