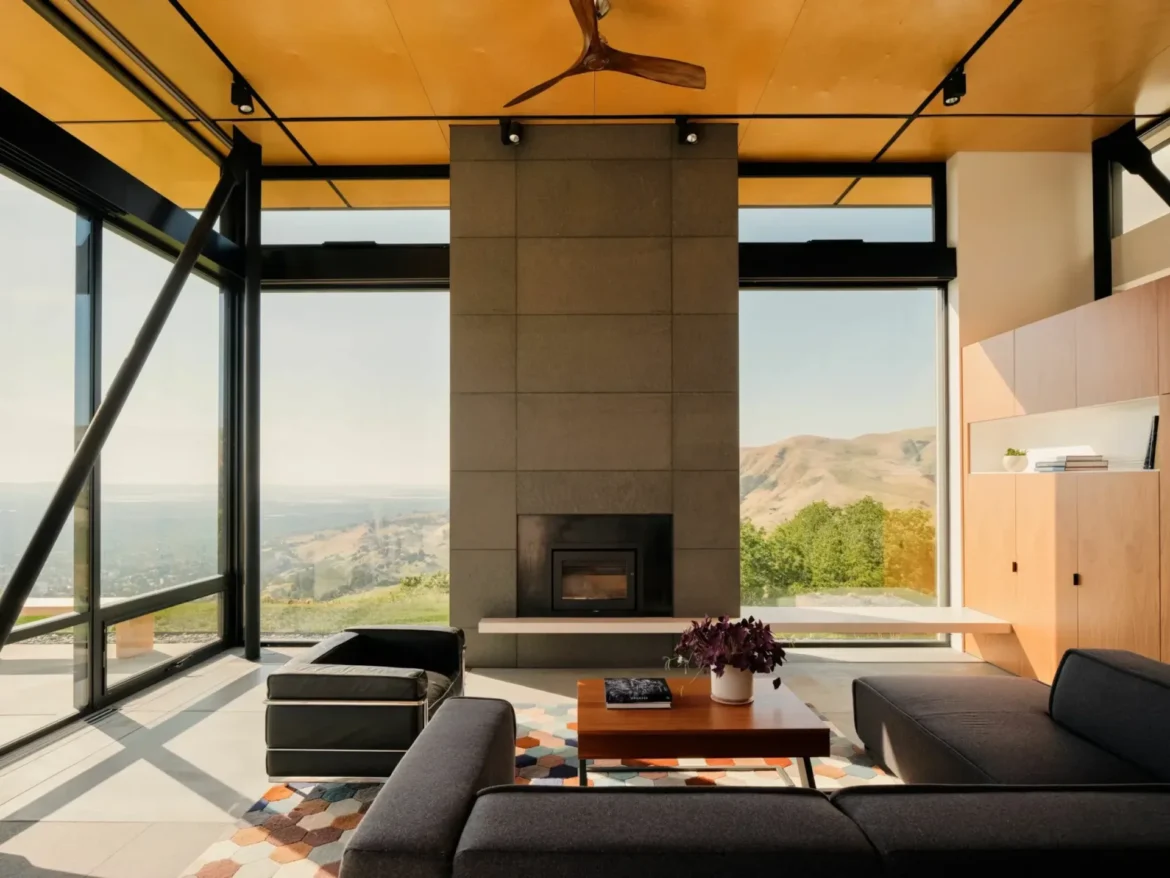When Feldman Architecture‘s clients purchased a stunning lot nestled among the hills above San Jose, they dreamed of an equally stunning structure that sat lightly on the dramatic hill slope. The original building had burned down some years before, leaving behind its foundation and an unnaturally flat plot cut into the hillside.The clients, when thinking of their future home, expressed the desire to accommodate a growing family, providing space for children to flourish and play both inside and out, and to feed their love for gardening and the outdoors. The home, therefore, is designed to take advantage of its California locale- many rooms spill directly into the surrounding landscape, patios, and gardens.
The entryway welcomes visitors into its defining feature: a glass pavilion that serves as the home’s great room. The glass walls disappear into the hills, eliminating visual barriers between the home and the valley below. The exposed steel structure elegantly breaks and frames views. Natural light filters into the space throughout the day, while panoramic vistas sweep out across San Jose to the Golden Gate Bridge in the distance.
The simple, elegant, ranch style home provides an escape from hustle and bustle, a secluded perch to watch the ebb and flow of the city beneath. The epitome of effortless Californian modern architecture, we were so honored to be part of shaping, designing, and realizing our clients’ family sanctuary. (Published with BowerBird }
Photography: Joe Fletcher
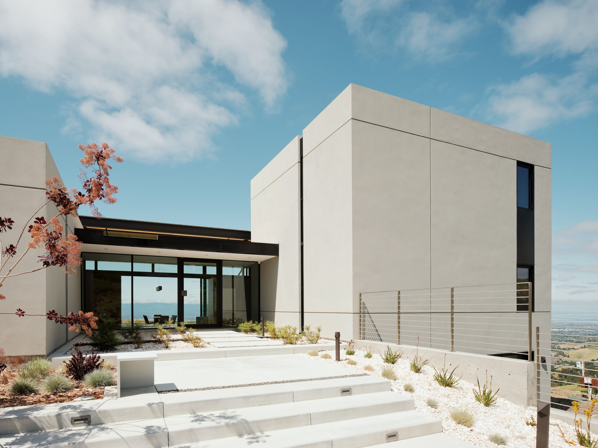
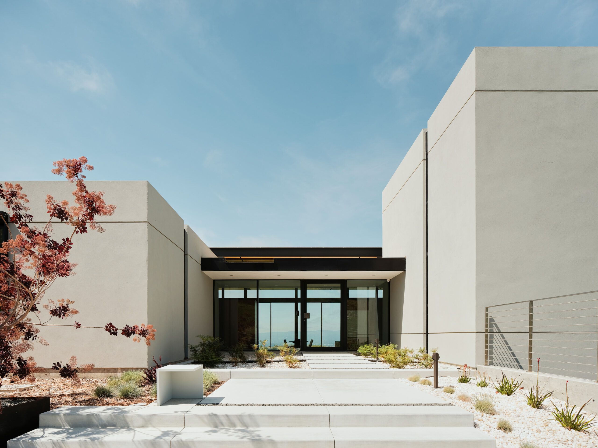
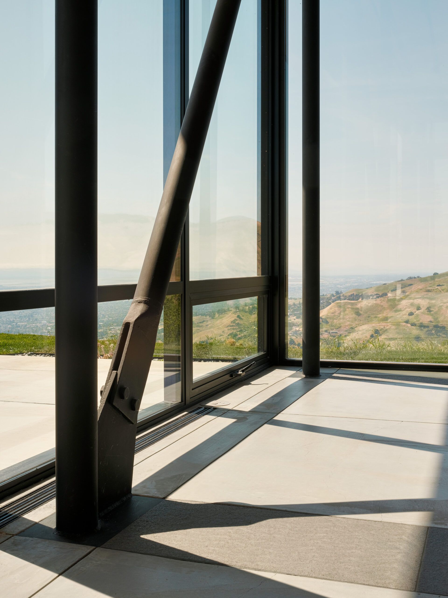
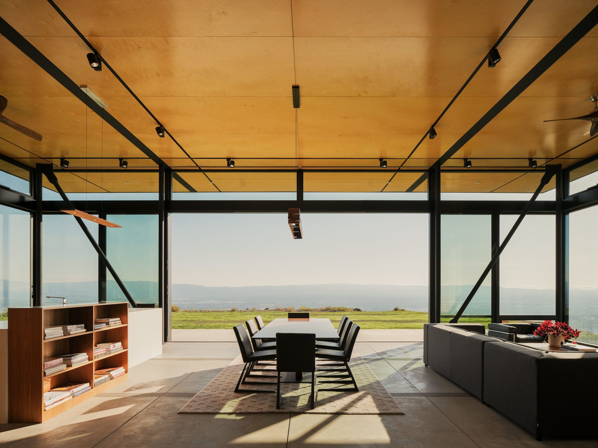
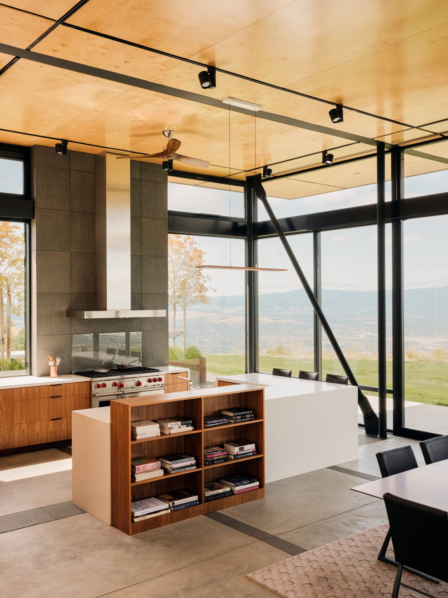
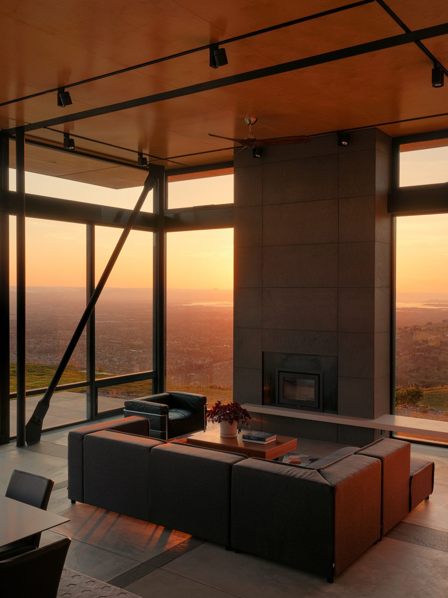
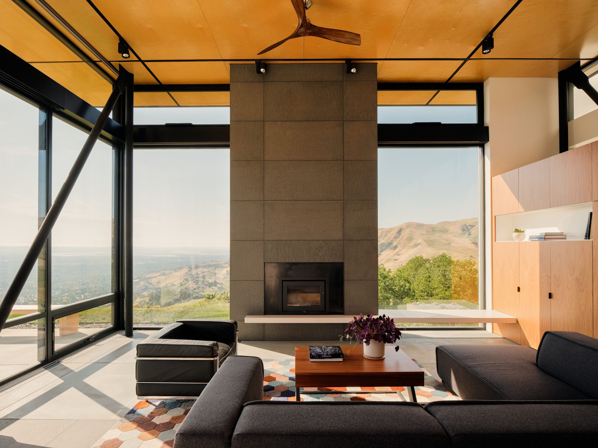
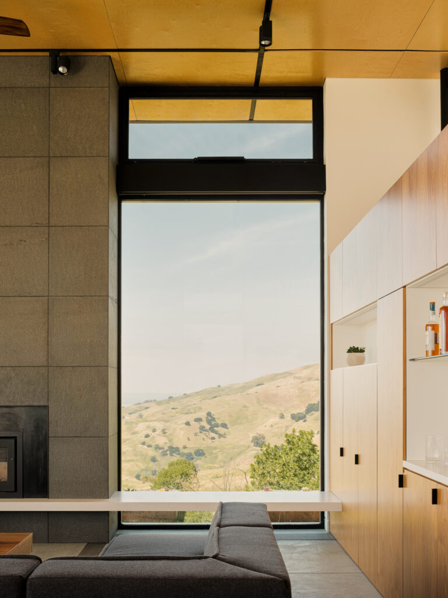
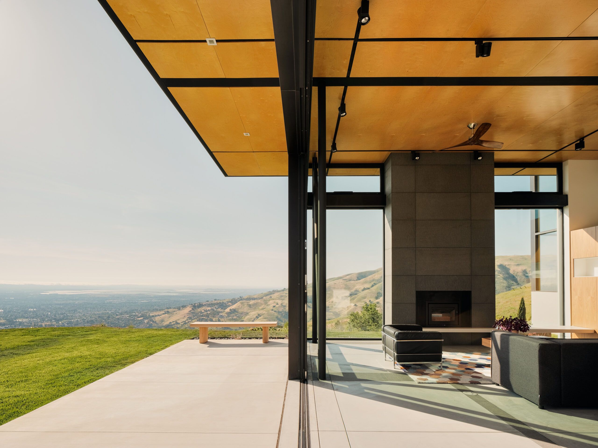
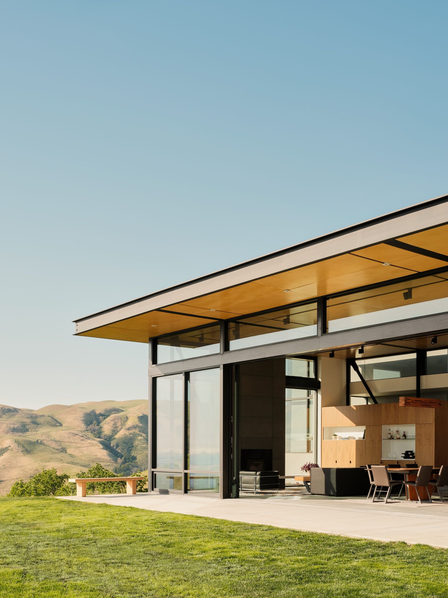
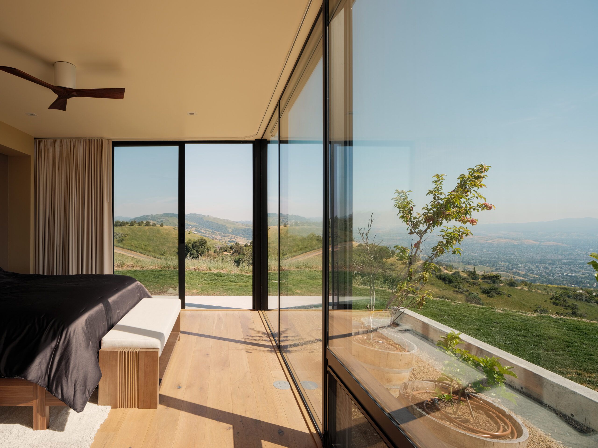
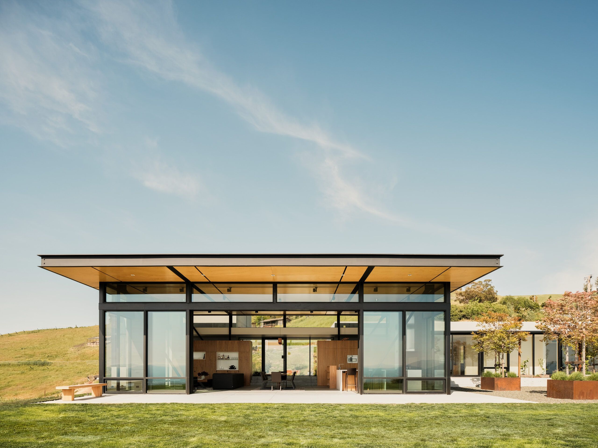
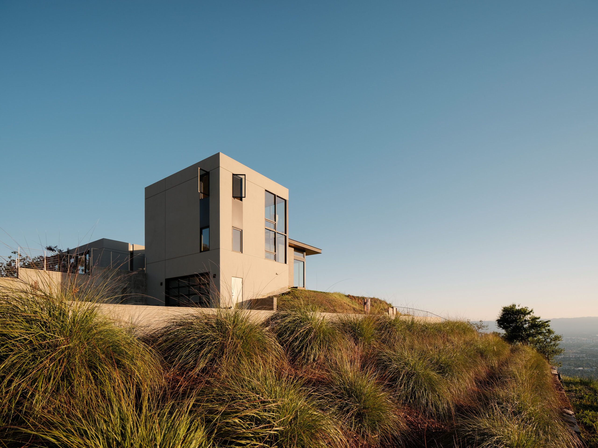
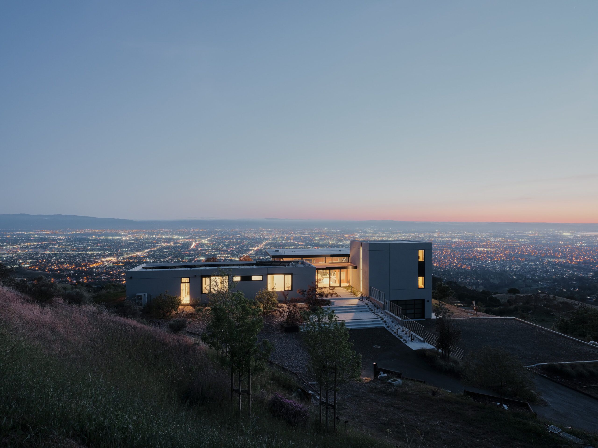
Architect: Feldman Architecture
Landscape Architect: Arterra Landscape
Builder: Groza Construction
Structural Engineer: FTF Engineering
Civil Engineer: TS Civil Engineering

