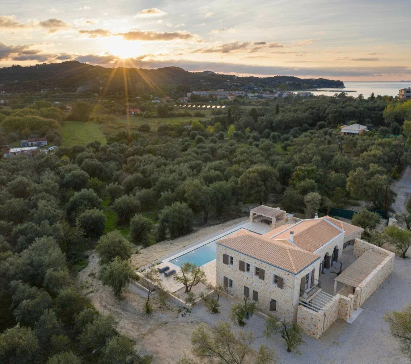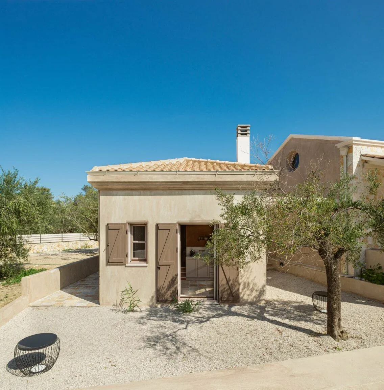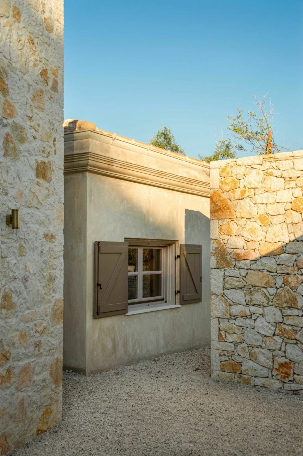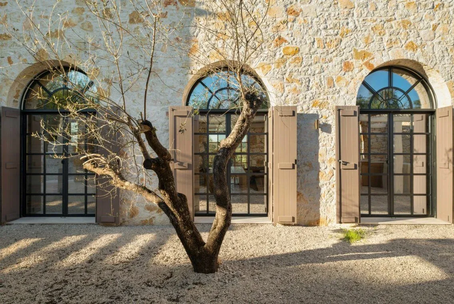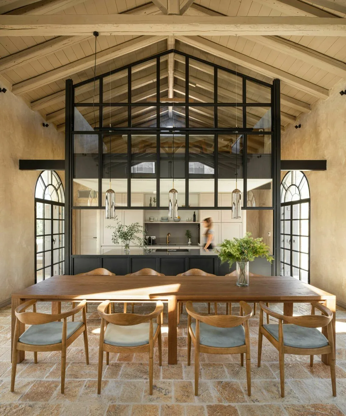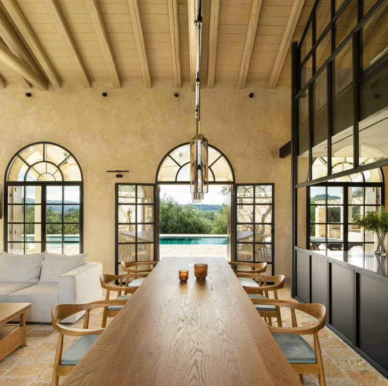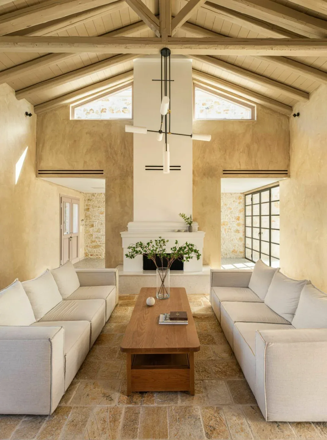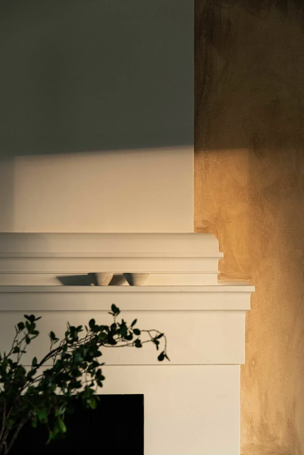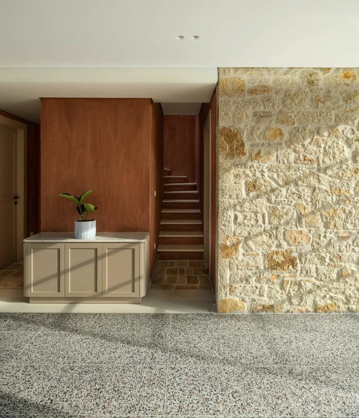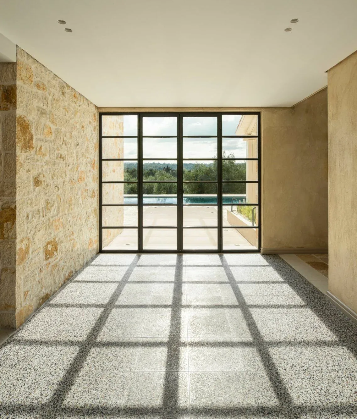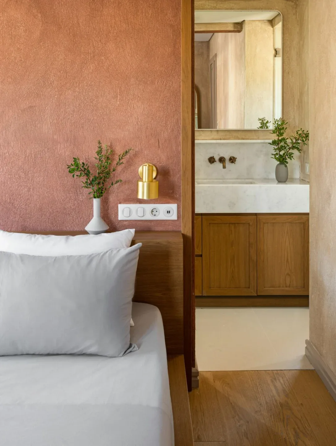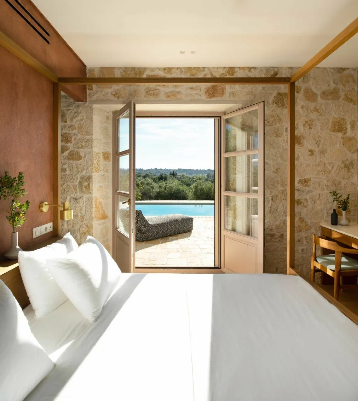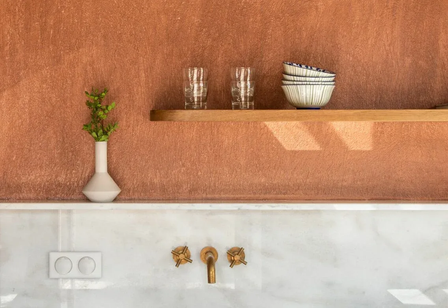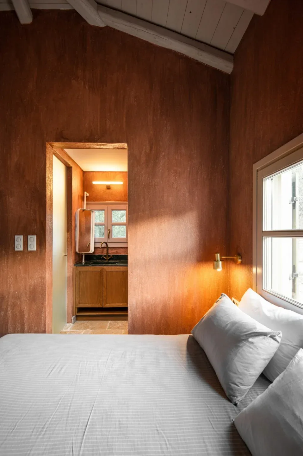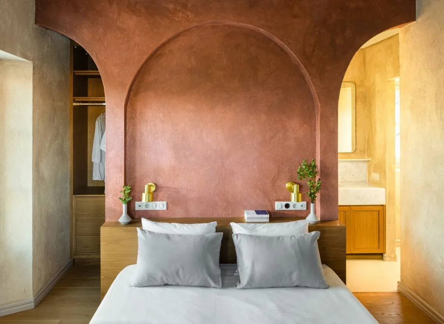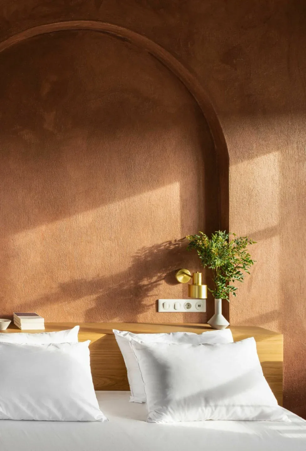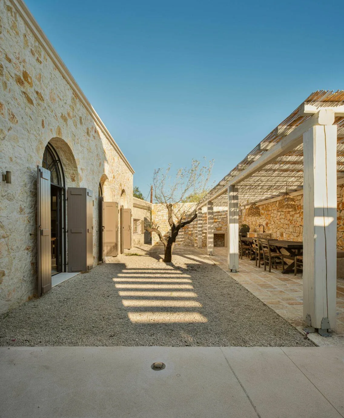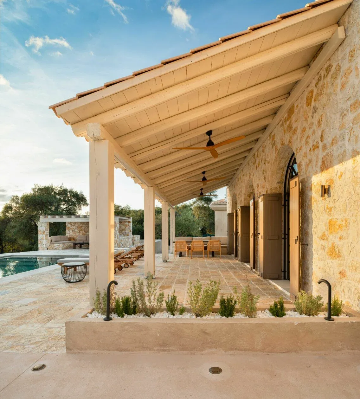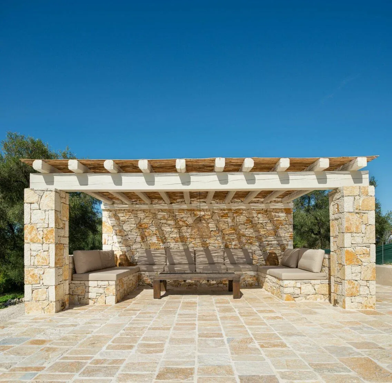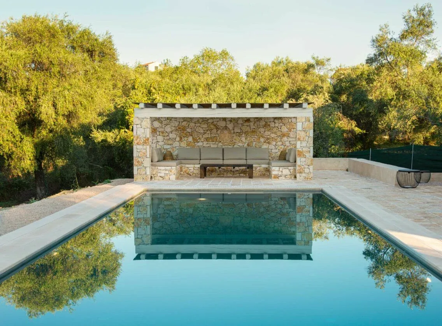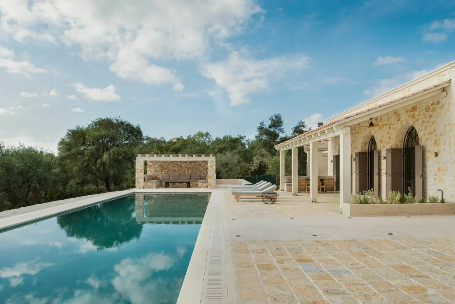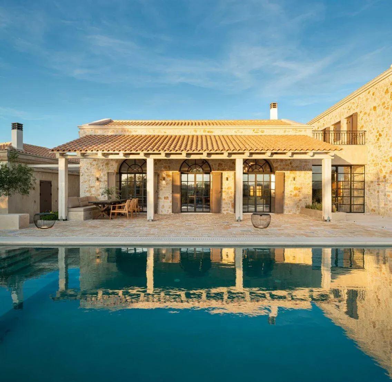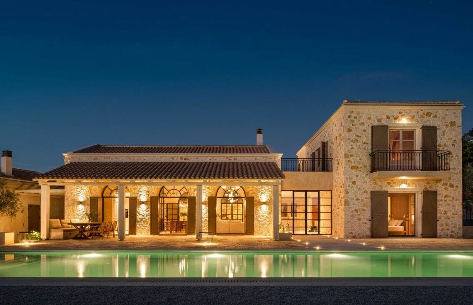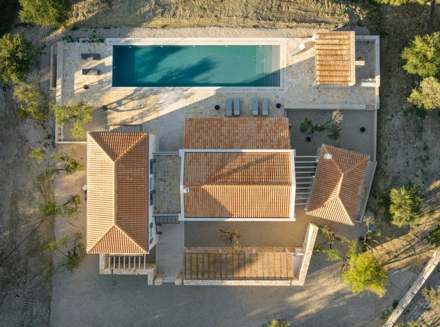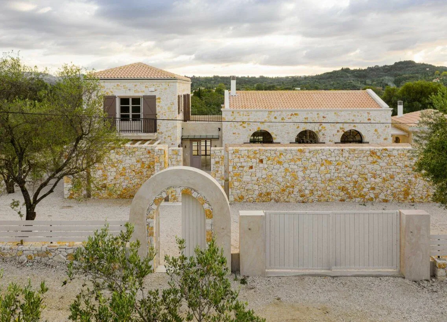This countryside residence by Urban Soul Project, is located in the extensive olive grove of the area, close to the sea in the northern part of Corfu The plot is elongated, widened in its first, highest part, close to the road and therefore at its entrance, where the house is located. The shape of the plot and the opening to the view of the olive grove, led to its almost inevitable placement in this widened part of it. The architectural idea for the composition of a complex of buildings, starting from the archetypal structure of barn houses, with main and auxiliary buildings around an enclosed courtyard, high walls, combined with morphological elements of Corfu stems from the intention to design a house expressing the genius loci.
The complex consists of the main stone main building of double height, with a gabled roof, which includes the living room, the open kitchen and the dining area, a two-storey building, which includes bedrooms, and an independent ground floor building that houses the hostel. The relation between the three buildings is defined by the orthogonal placement of the two; the building of the rooms, and the central with the living spaces, which are connected by an entrance corridor, while the guest room is rotated, for reasons of privacy. The materials used are the stone in the building and the flooring, the colored plaster, the wooden roof, the paneled wooden frames, and a mosaic floor with tiles in the colors of the earth.
Photography : Kim Powell
