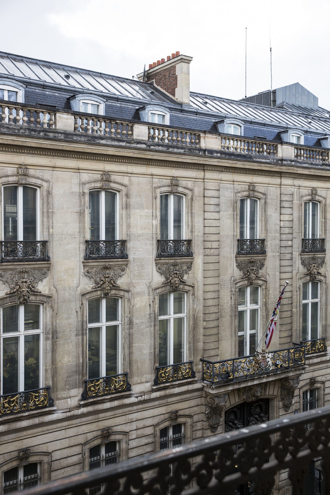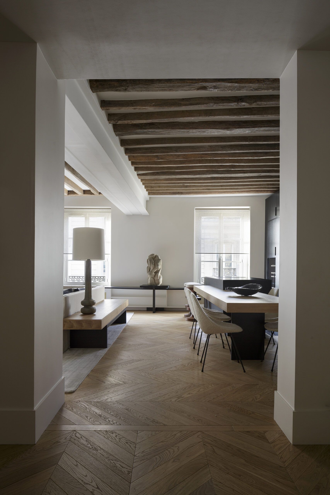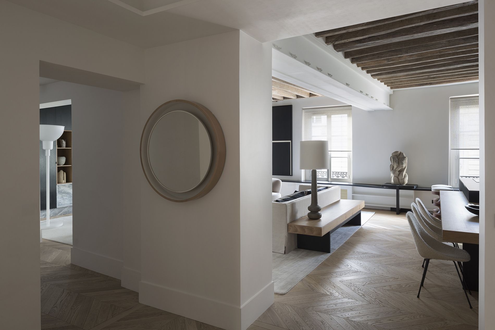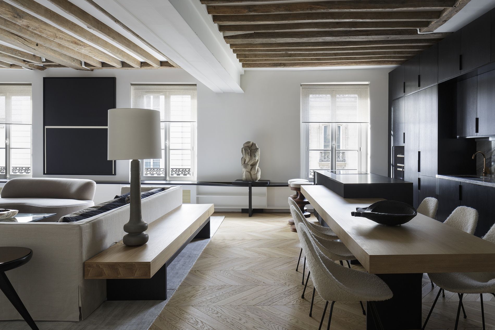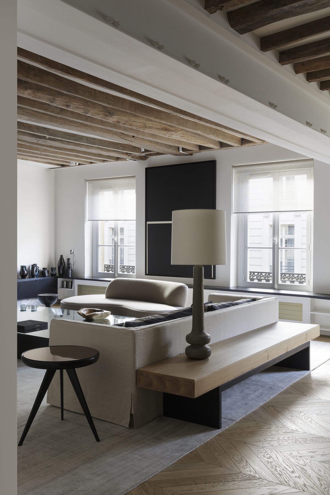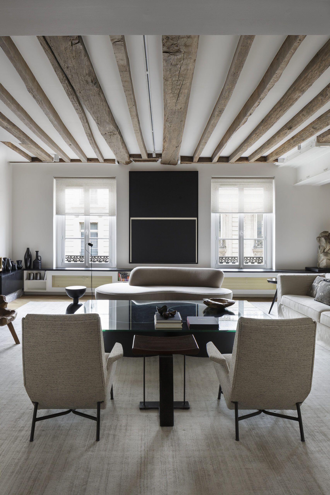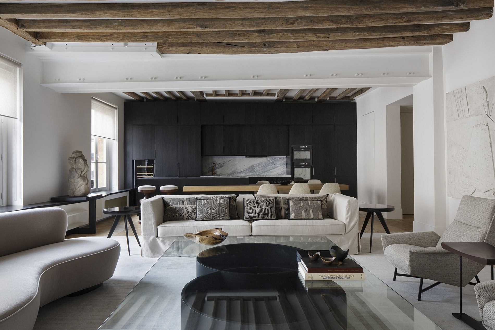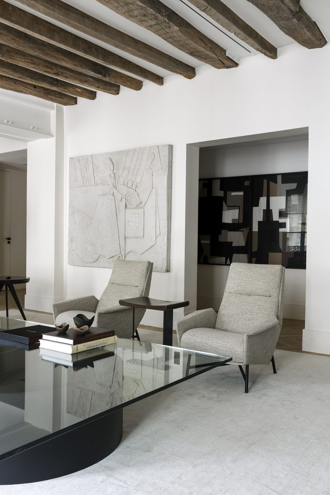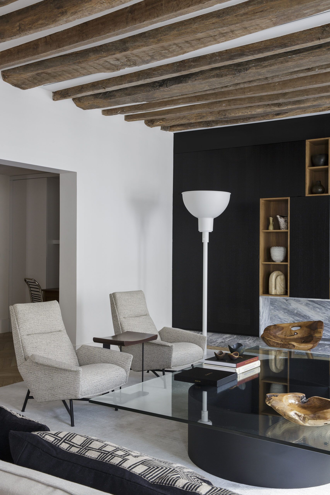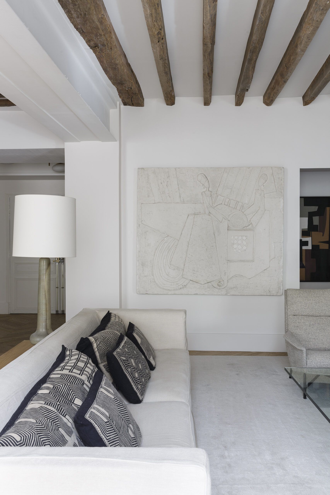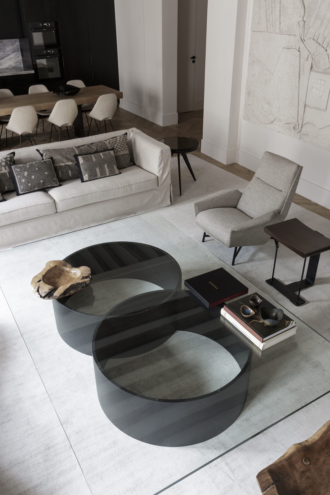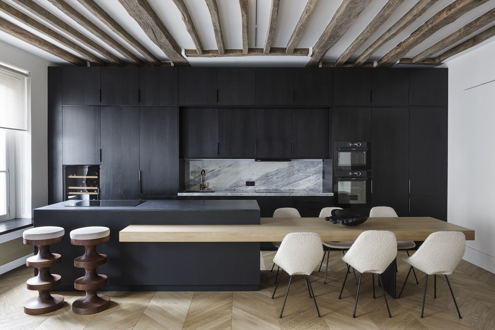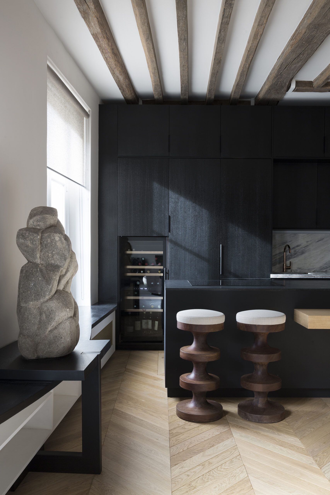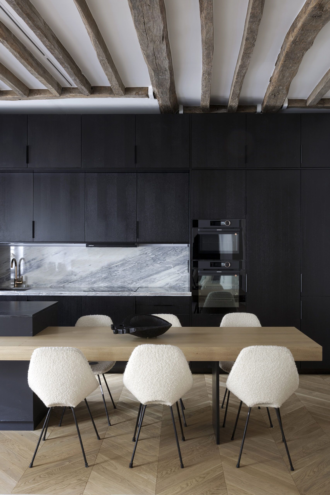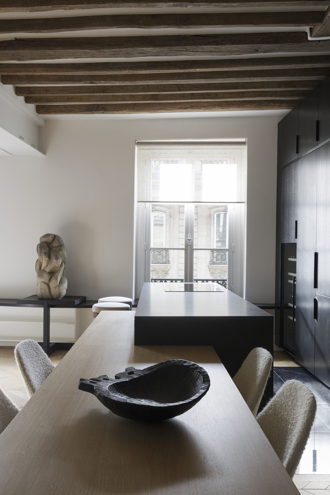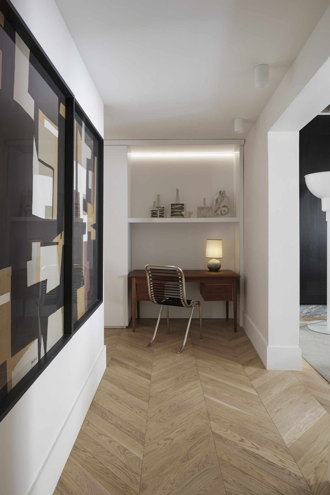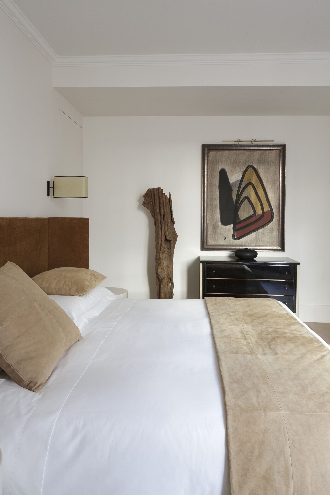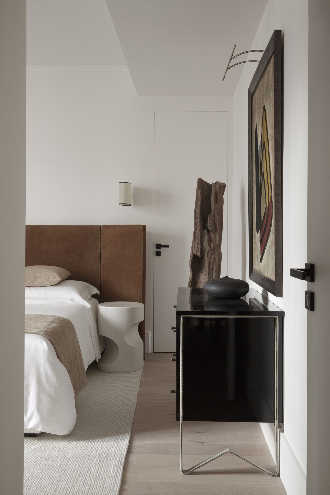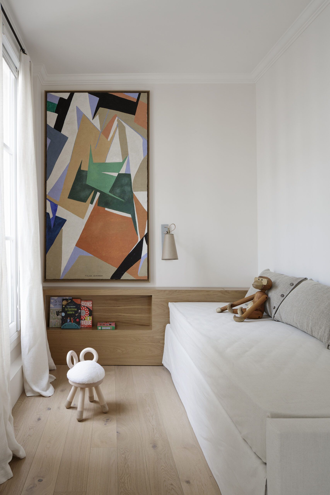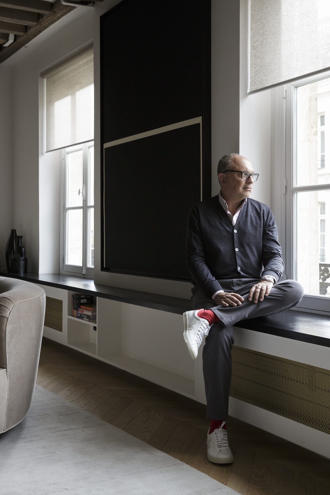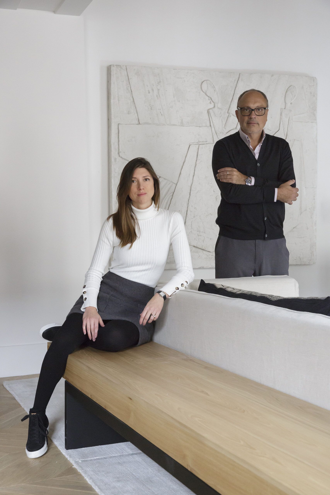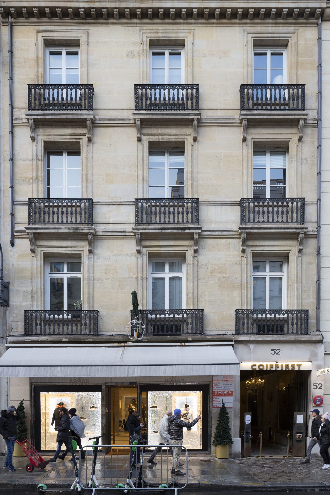Located on one of the most elegant streets of Paris, where the major fashion stores and art galleries are concentrated, this apartment signed by Arthur Casas, co- authored by architect Marina Werfel, was designed to fulfill the wishes of the residents – a couple with two children – for practical, integrated spaces so they can welcome friends and accommodate a family life.The project’s biggest challenge was to connect the environments and, at the same time, respect the conditions of the building, adapting to the limitations imposed by the original structure of the apartment, which was preserved in its original aspect.
The social area brings together, in the same environment, the living room, the dining room and the kitchen. In order to delimit each area, the furniture was arranged so it could define the project’s layout. The monochromatic palette and materiality guarantee the aesthetic harmony of this space.For the finishing, preferences were for wood textures and for the use of iron in natural tones. Furniture and art pieces were chosen along with the client – much of it was searched and selected in Paris. Among the highlights, there are different sofas, arranged to bring balance to the environment; and the custom-made stool placed behind the sofa, serving as an object support or as a seating for any dining room meeting.
Photography : Filippo Bamberghi
