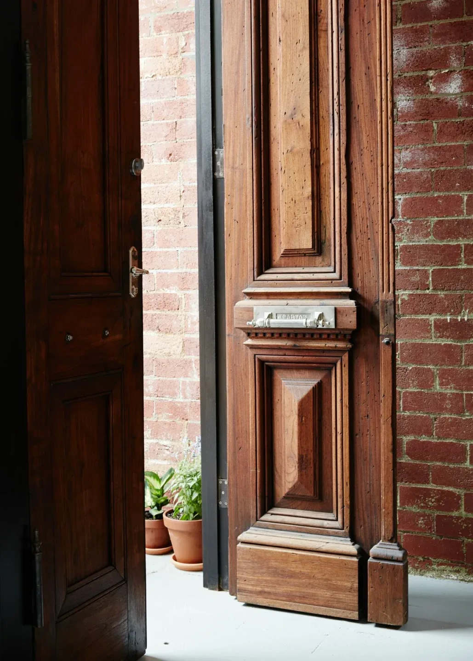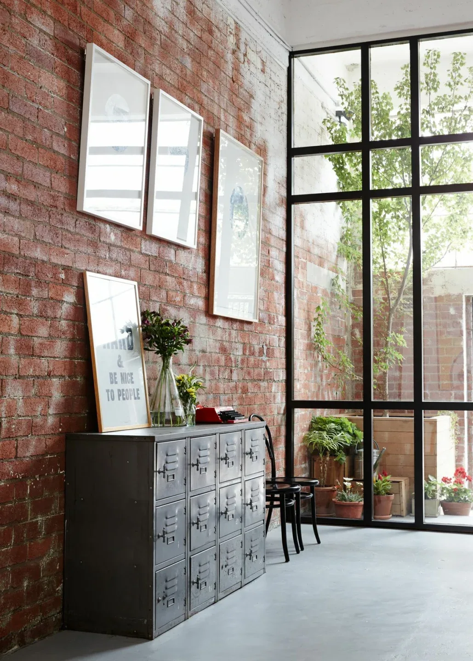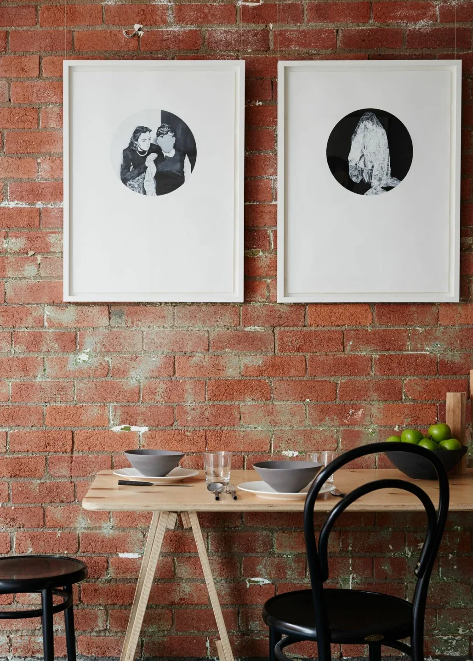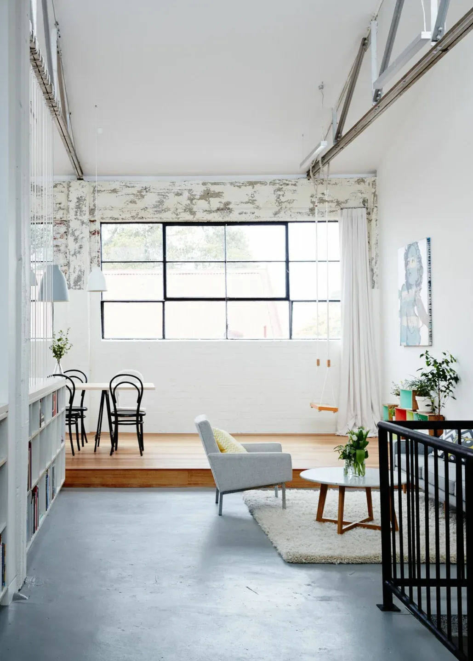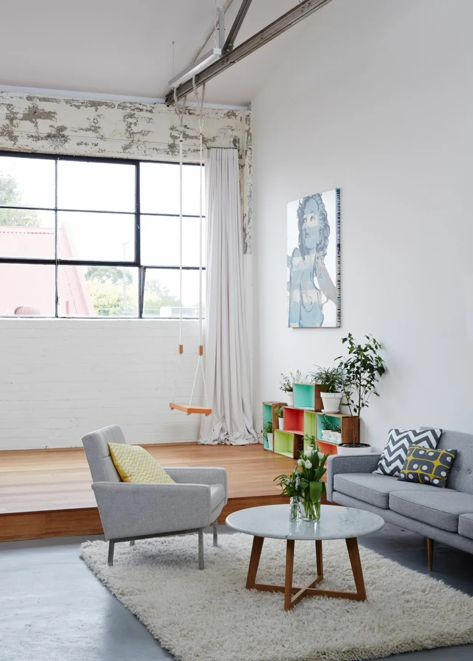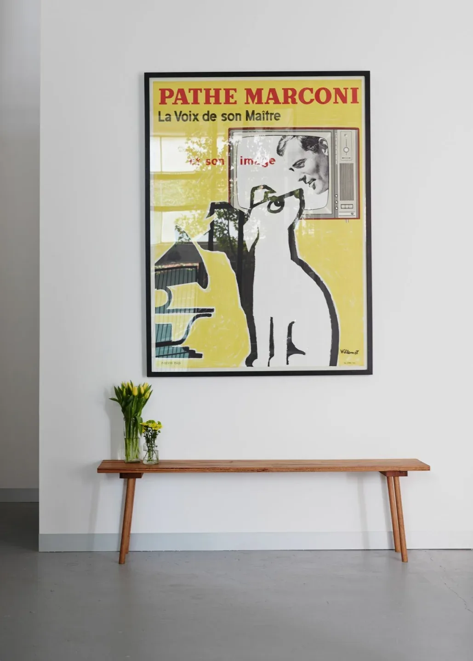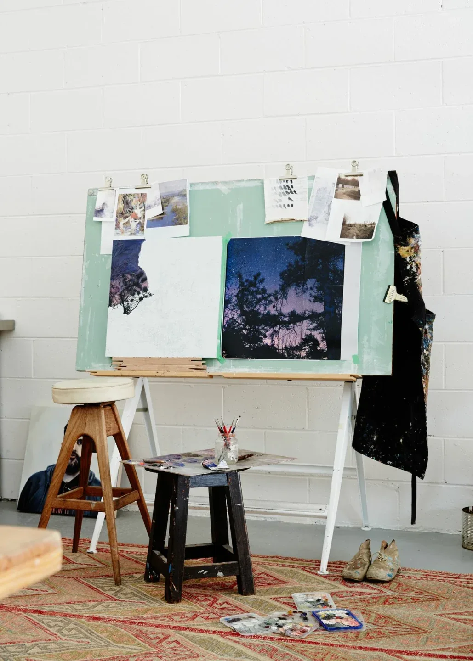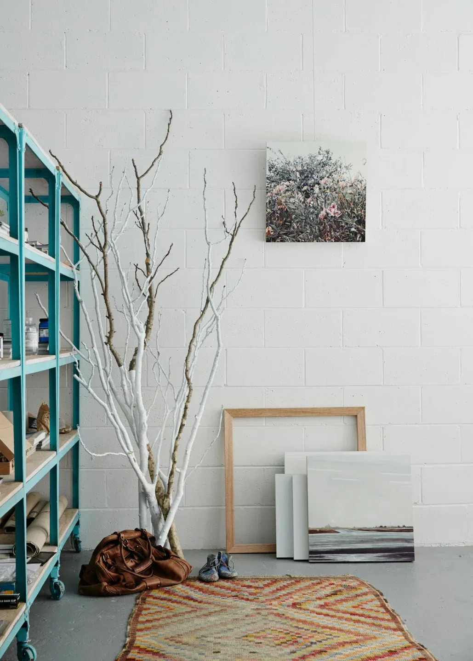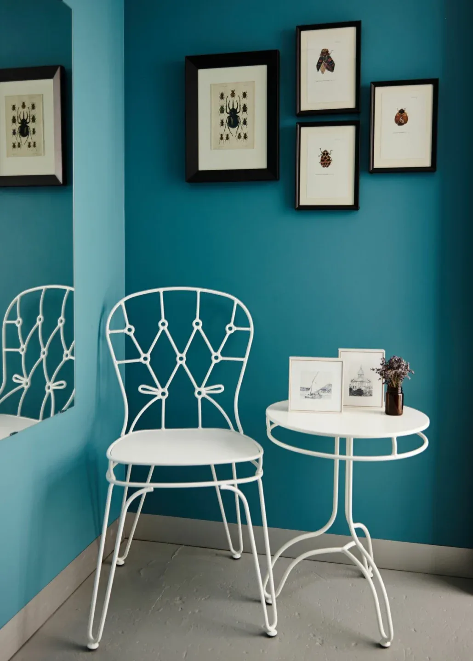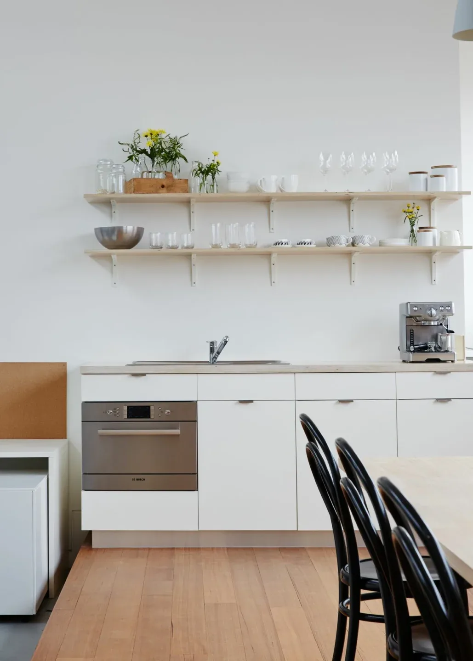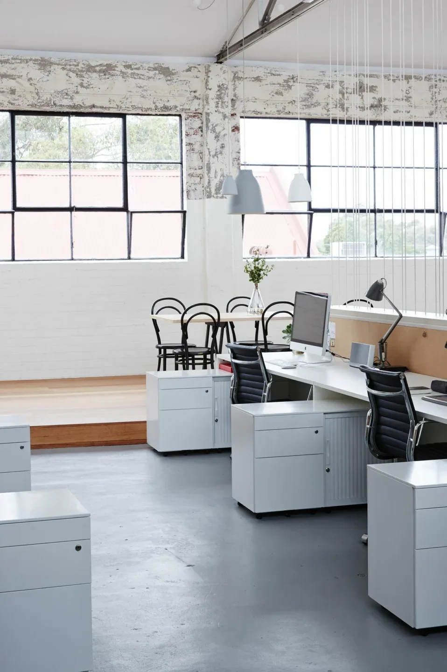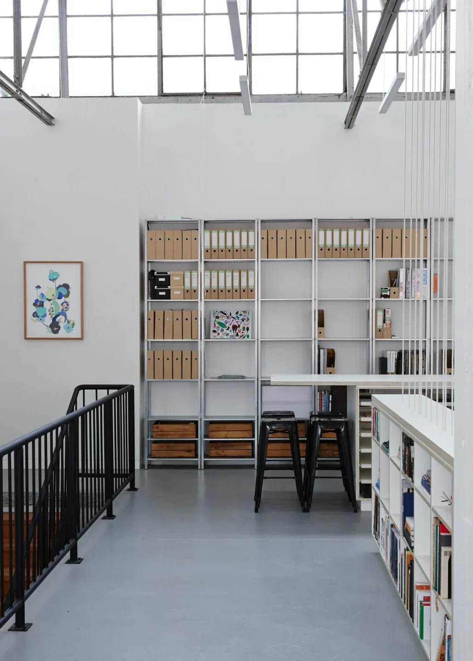The 1930’s warehouse shell has been transformed by Maike Design into a bright and inspiring creative work space. Providing different zones of use throughout offers the flexibility required for both collaborative work and individual creative exploration whilst retaining the original building’s sense of scale.
Studio Sisu is designed to address the physical limitations and isolation of an industry fractured by small studio business models. It brings together complimentary businesses to create opportunities for discussion and interaction amongst peers. Encouraging creative collaboration of ideas and skills creates an environment otherwise inaccessible to small businesses or individual practitioners.
Using a mixture of high and low cost materials, furniture and fittings has allowed the design to create a highly crafted and unique environment within the specified budget. The inclusion of refurbished antique furniture and fittings allows the new building work to sit comfortably alongside the existing factory structure.
Photography : Sean Fennessy
