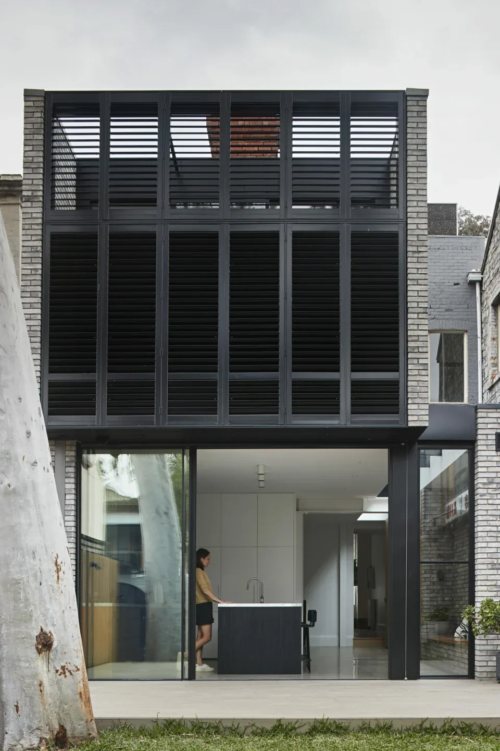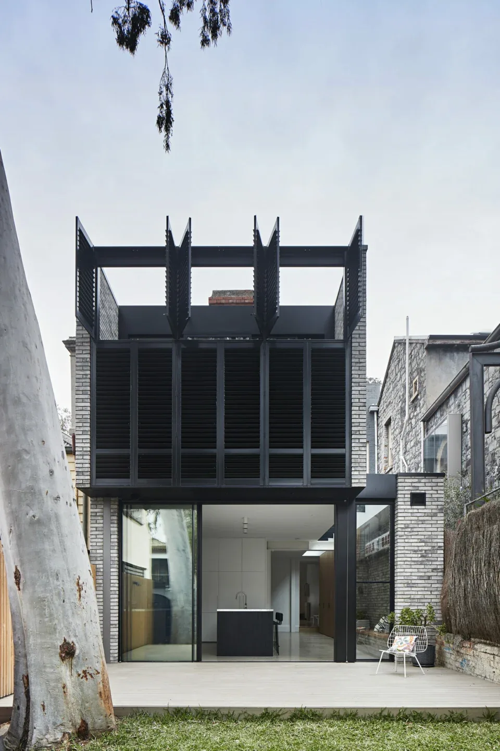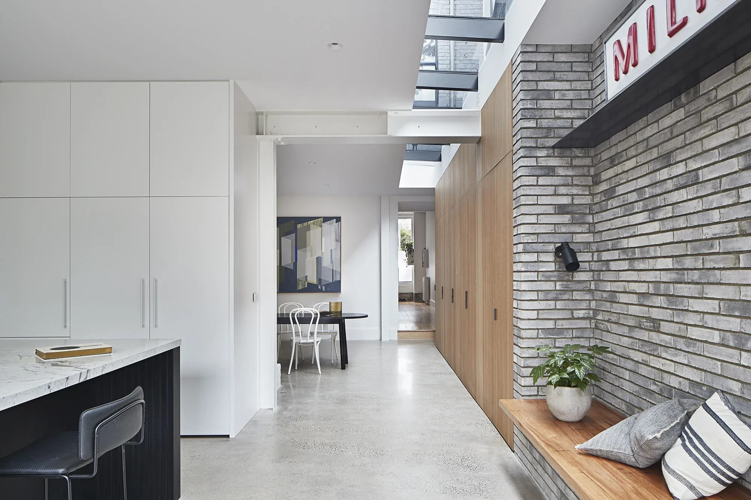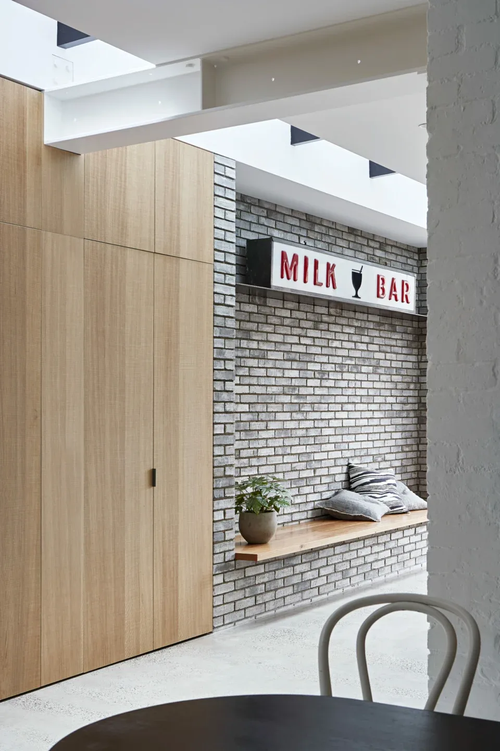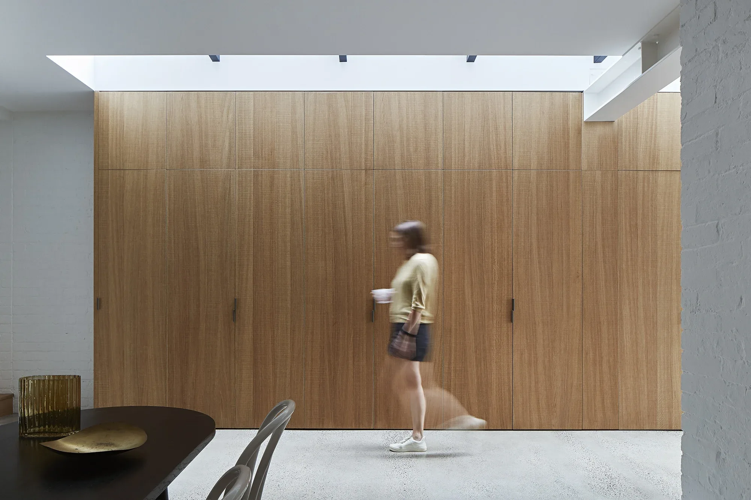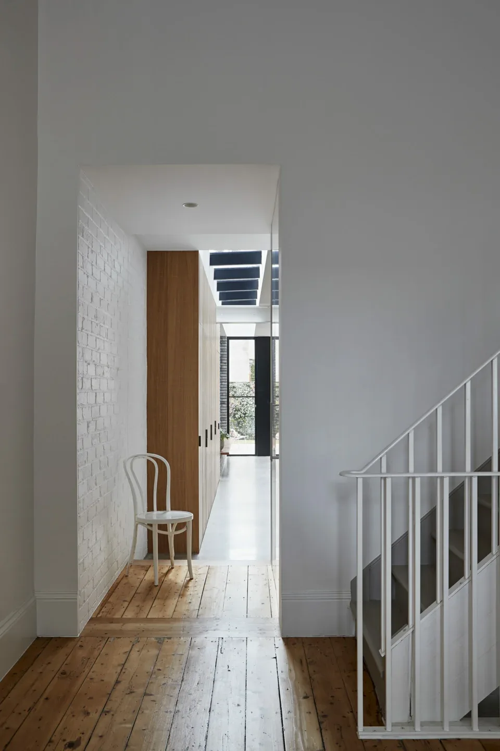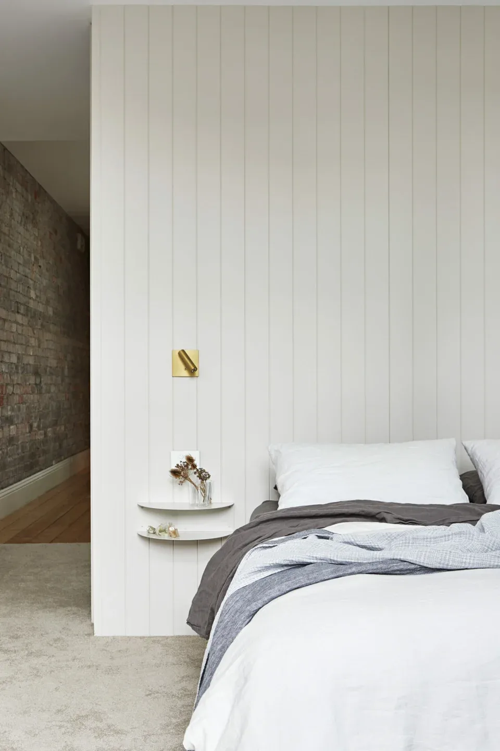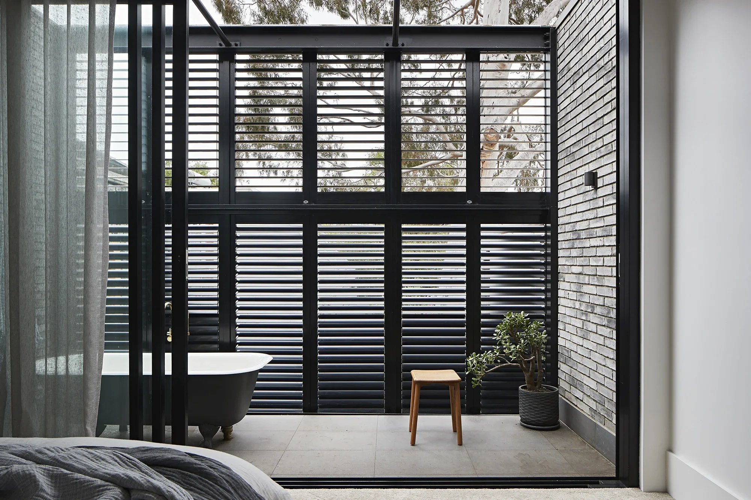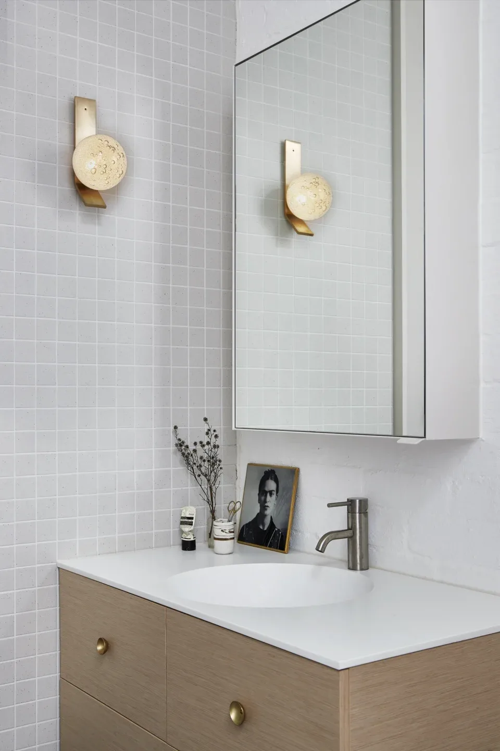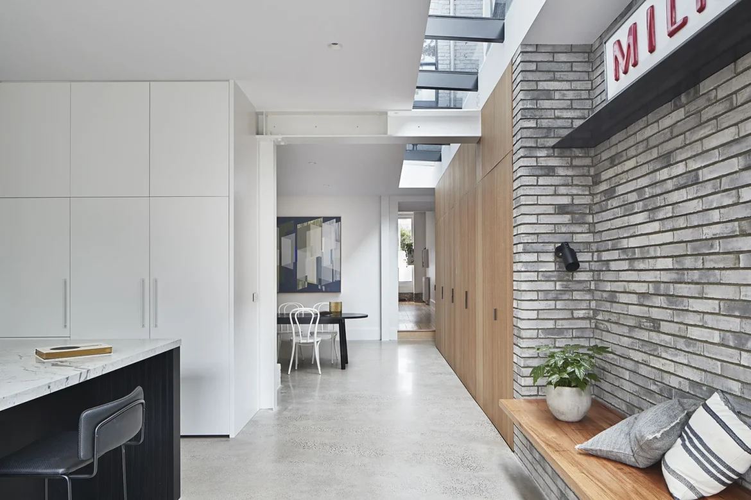Previously a general store, this South Melbourne terrace has been transformed by Eliza Blair Architecture Studio and Studio Tom Interior Design, into the forever home for a Melbourne couple and their two young daughters. Brimming with character and history, the design retains as many of the original quirks, sitting alongside a sleek and modern extension at the back. Central to the design intent, was the celebration of the enormous majestic gum tree in the back yard.
Forever is a long time, so designers focused on high-quality, hard-wearing materials that will only get better with age. The bricks selected give an instant sense of history; their variety of natural shades complementing the neighbouring bluestone of the adjoining heritage building. Throughout the home, traces of the building’s history are reminders of its unique past. A steel staircase leads to the existing basement, and existing brick walls are left exposed to create this eclectic and layered story (Published with Bowerbird).
Photography : Shannon McGrath
