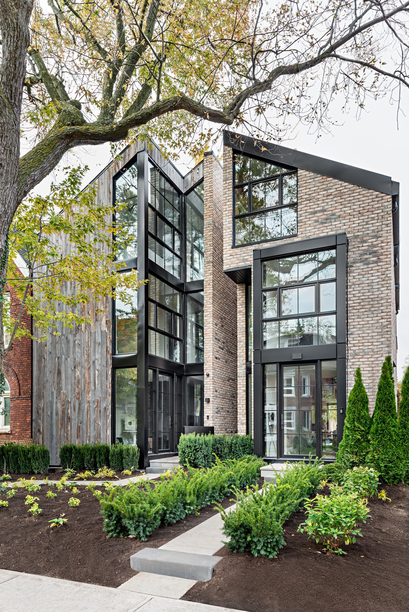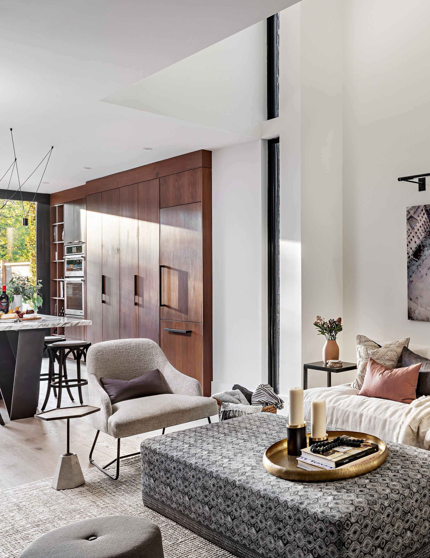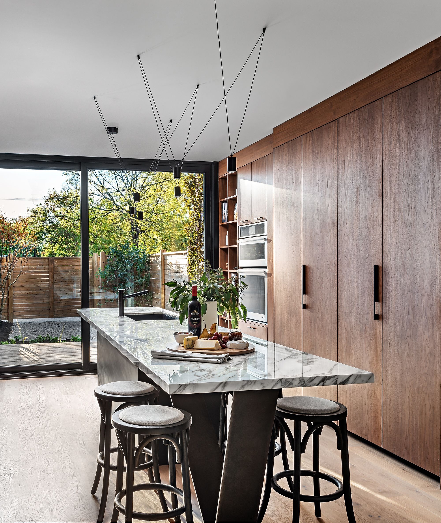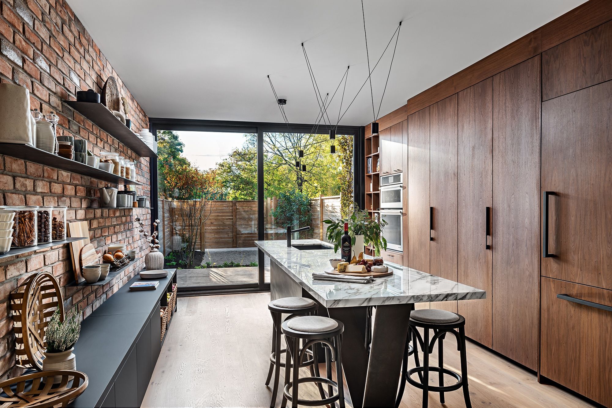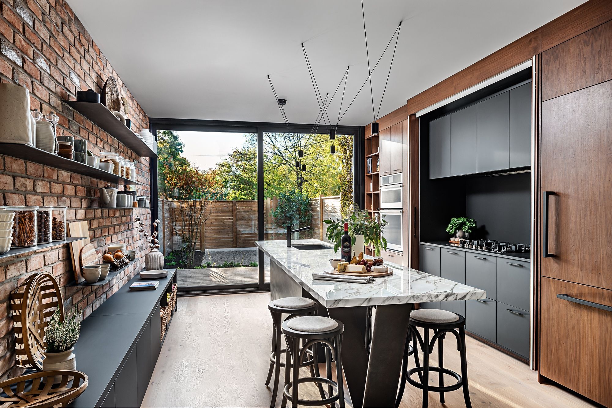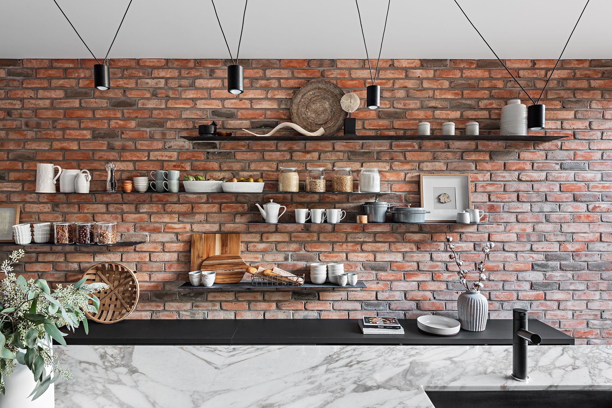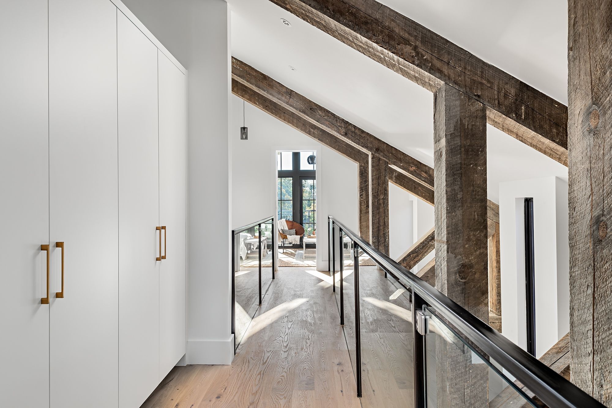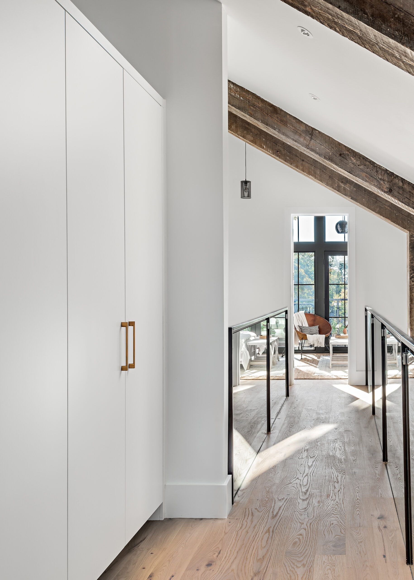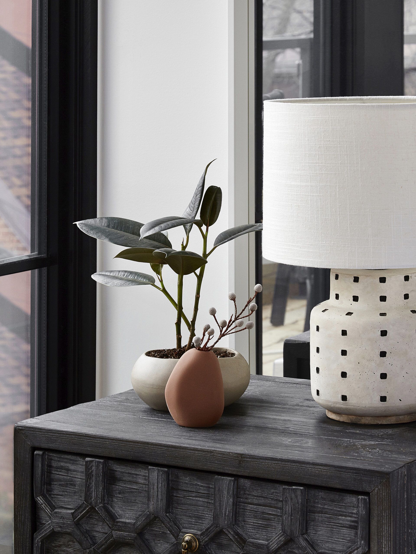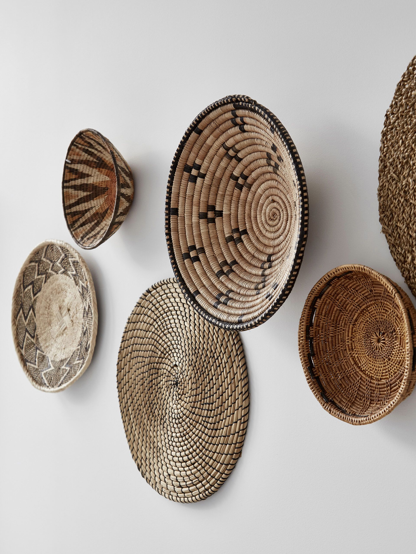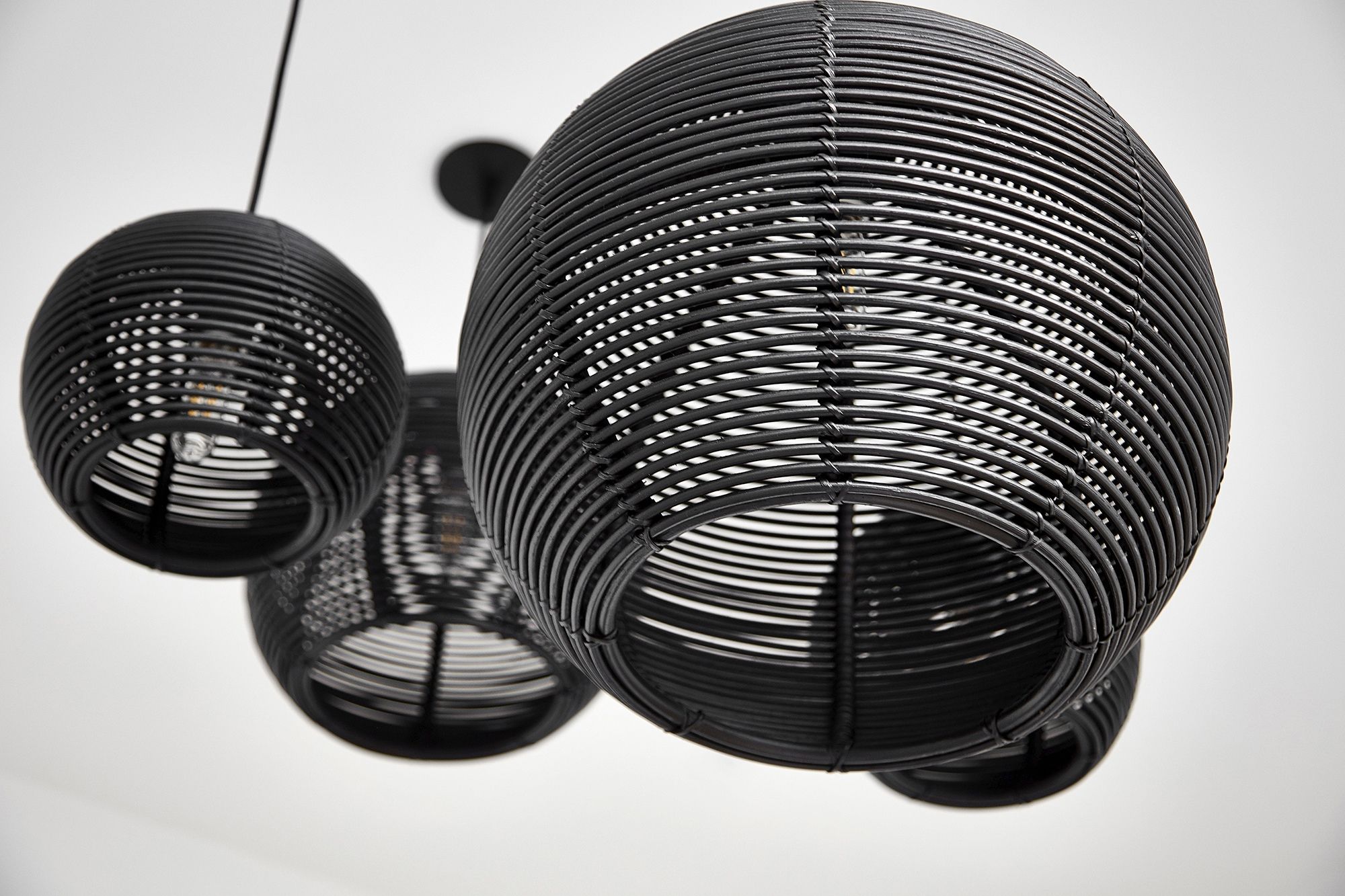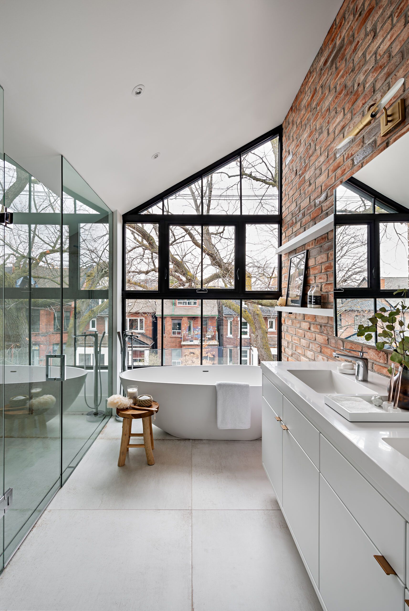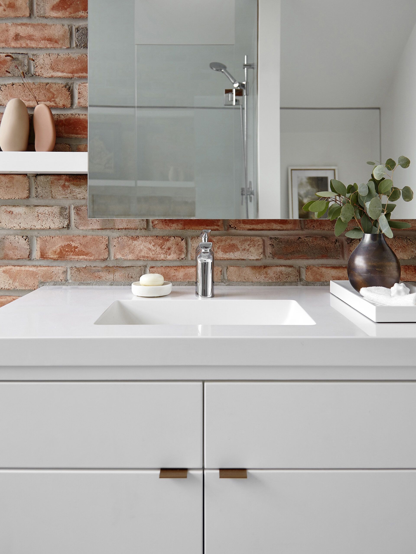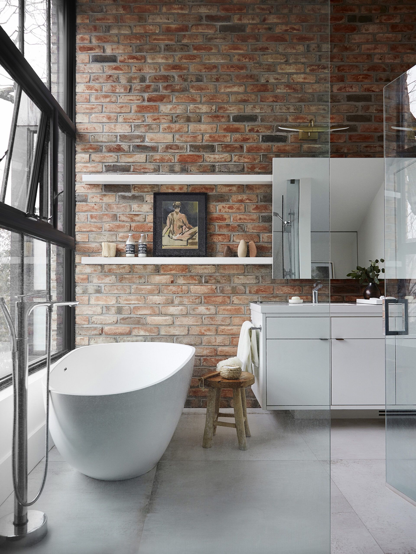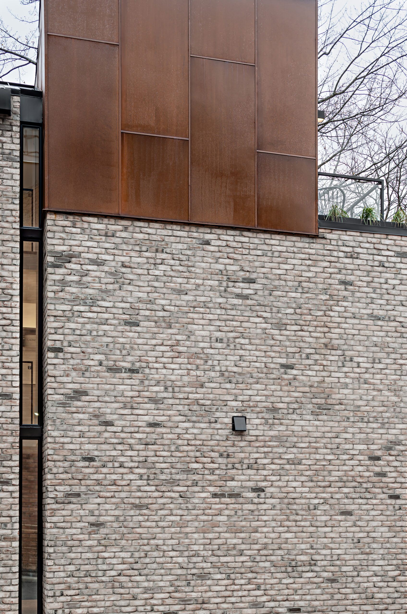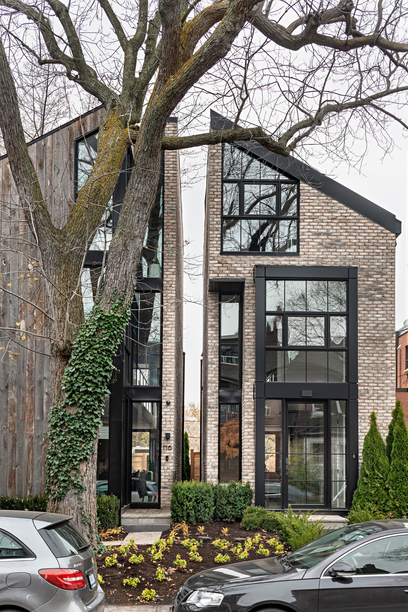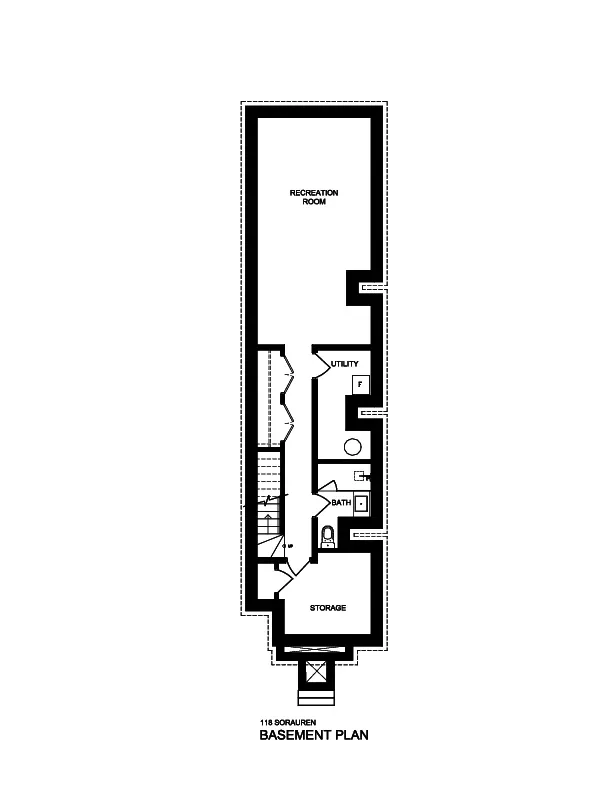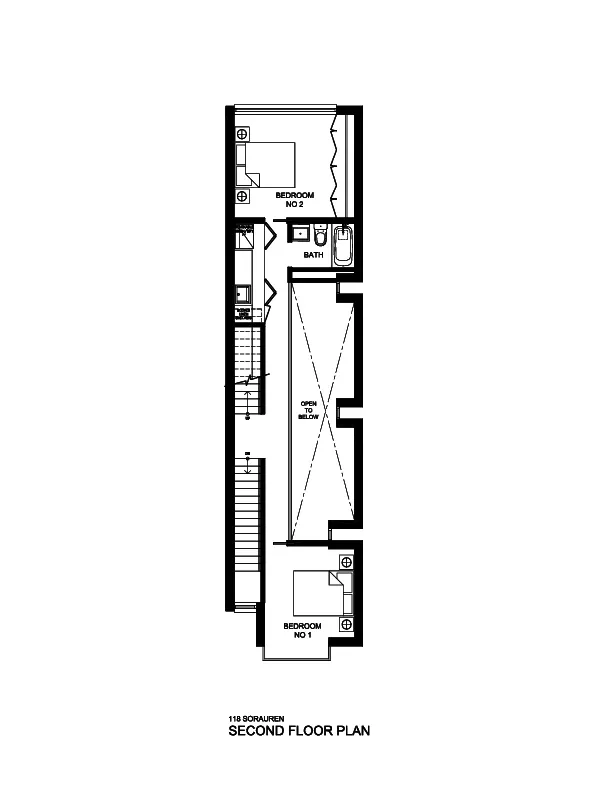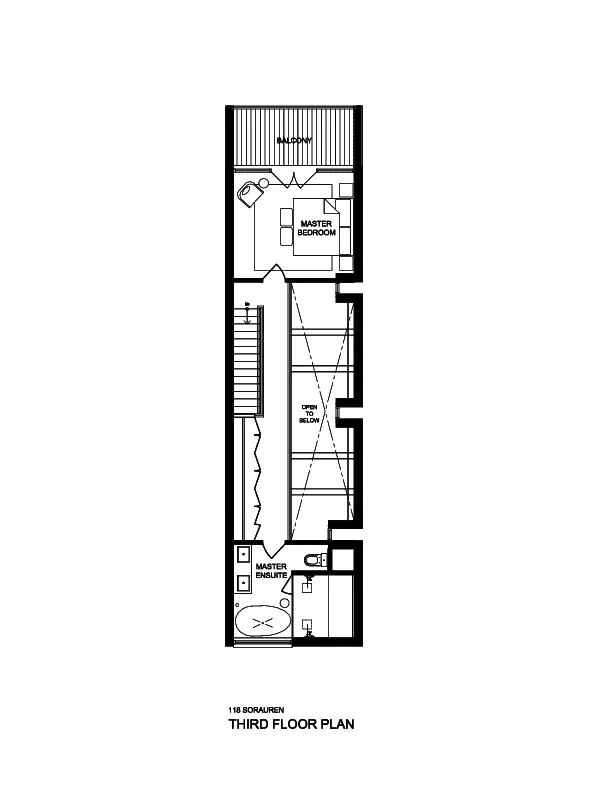Located in the heart of flourishing Roncesvalles in Toronto’s beloved West End, Sorauren 118 by Ancerl Studio is one half of a twofold residential development for Seventy Seven Park. Where a pair of dilapidated semi-detached houses once stood now rise two unique gems of modernity. Following the narrative of a heritage barn brought back to life, the detached homes have been conceptualized to visually appear as one single volume defined by its traditional triangular architecture. Only from up close will the observer notice a crisp breakpoint between the two properties.
With a facade featuring heritage yellow-toned brick, corten steel accents and expansive industrial window frames, the home represents a new generation of contemporary houses. Nostalgic yet modern in its primary form, Sorauren 118 brightens the neighbourhood and lightens the hearts of passers-by and guests alike. Featuring an immersive layout and soaring triple-height open volumes, the property shines as an impressive entertainment space while remaining intimate and warm through the storytelling juxtaposition of soulful textures and materials. With floor-to-ceiling walls of mullioned windows framing its urban surroundings and ceiling heights of up to 30 feet, the multileveled home feels like an airy loft proudly expressing its reclaimed structure as a badge of honor.(Published with Bowerbird)
Photography : Maxime Bocken, Gillian Jackson, Ancerl Studio
