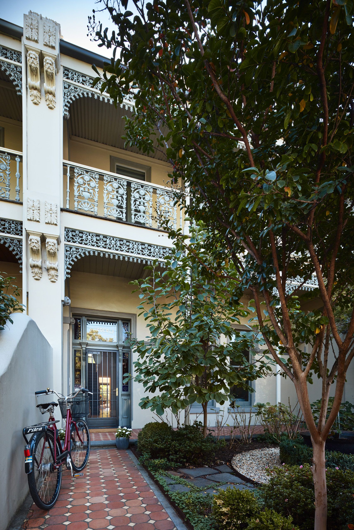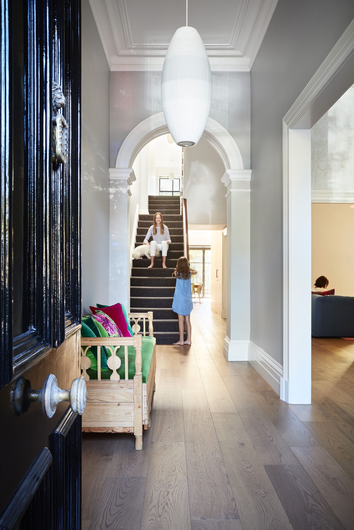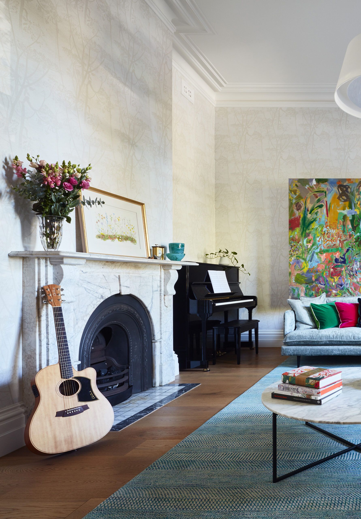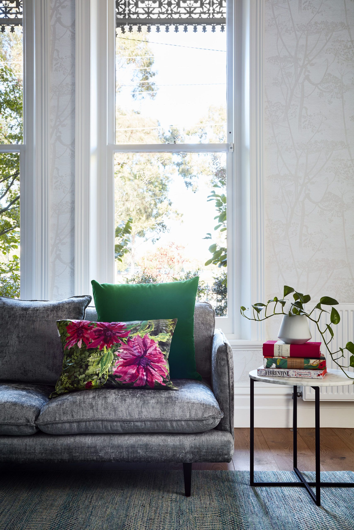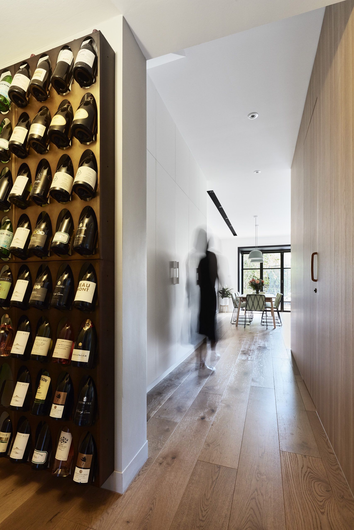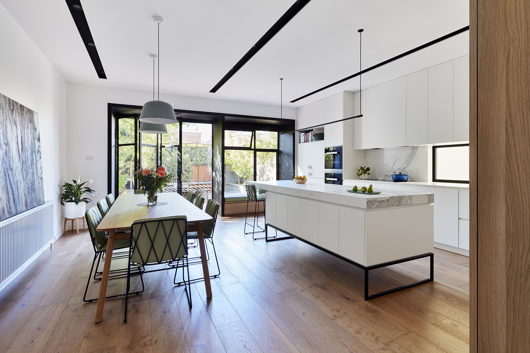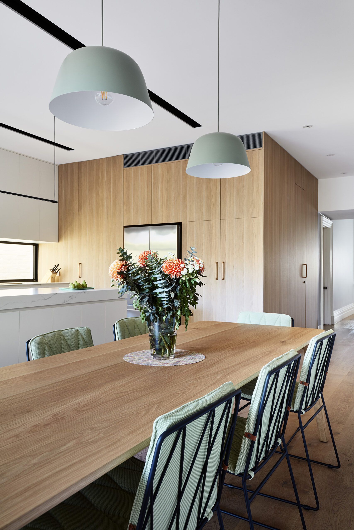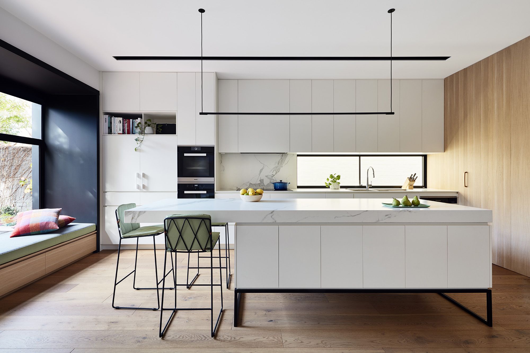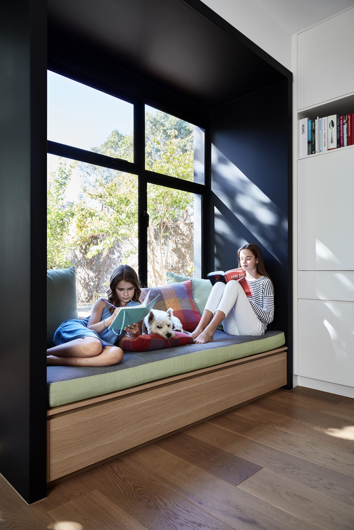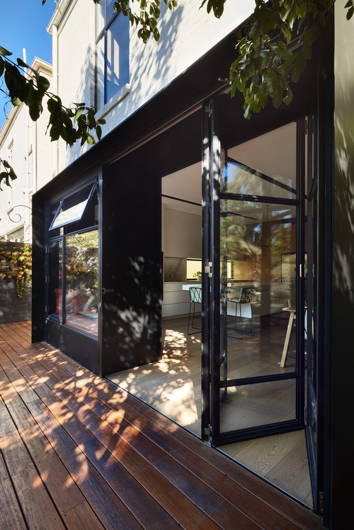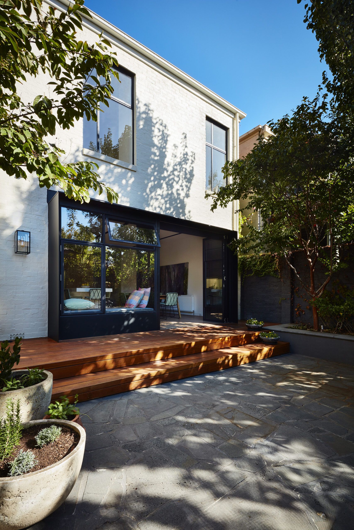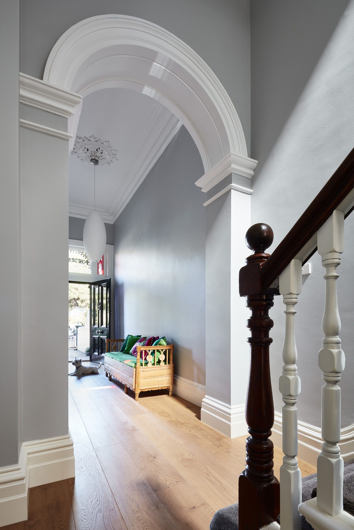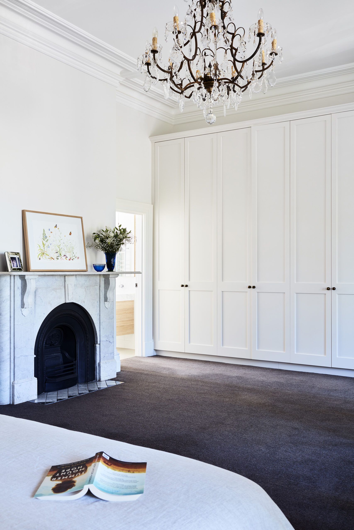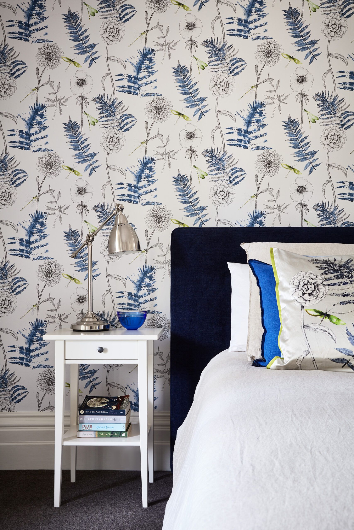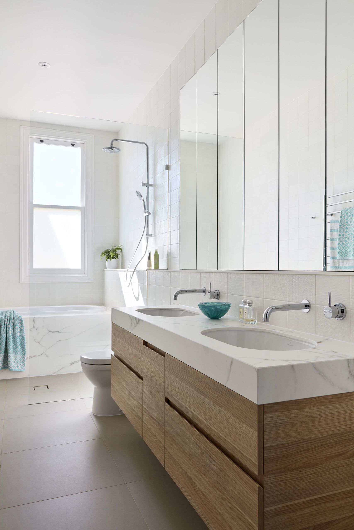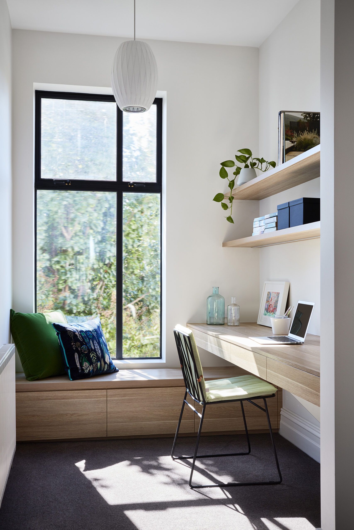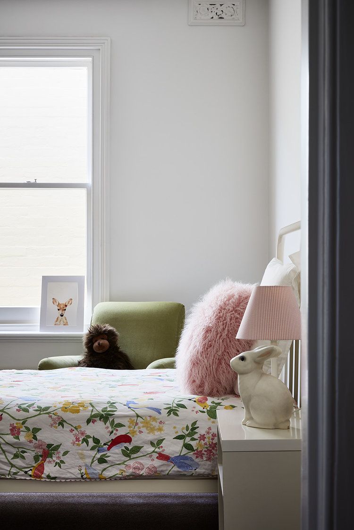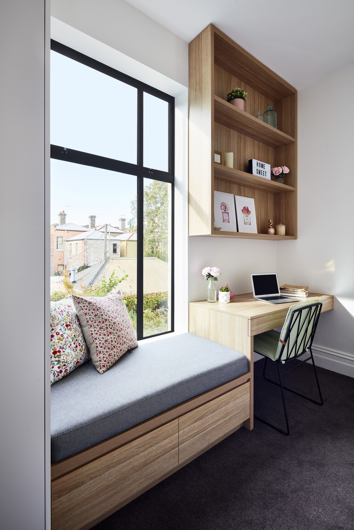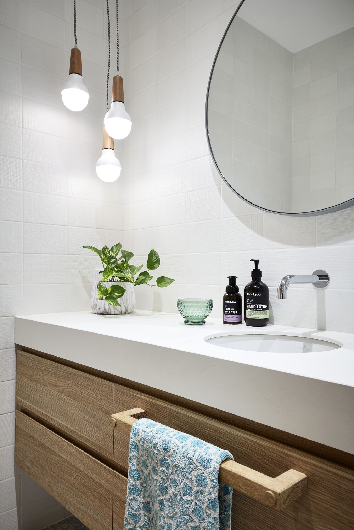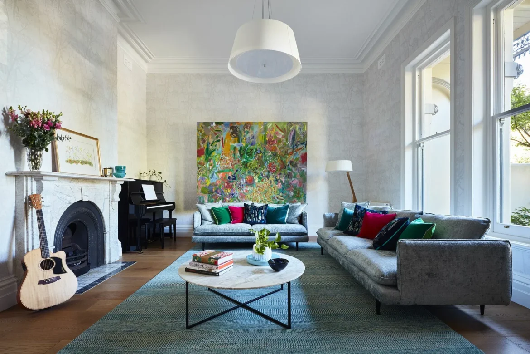This boom-time terrace in Melbourne’s inner north under-took a significant overhaul by Bryant Alsop Studio as the internal spaces were opened up to create connection and flow throughout an a previously internal and dark Victorian interior.
Significant heritage listings prevented any significant external works. A black steel, contemporary window box punctures the rear north-facing facade, and takes advantage of the northern orientation. Formal reception rooms were given a new lease of life, with new openings made onto the grand hallway with colour, wall paper and decoration being embraced. Kitchens and bathrooms are clean and bright, while keeping the palette simple and refined. This old dame now has been given a new life as a contemporary family home that embraces and celebrates its past and future (Published with Bowerbird).
Photography : Rhiannon Slatter
