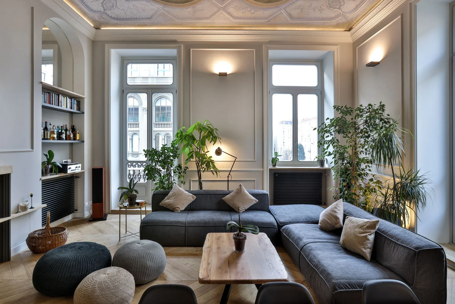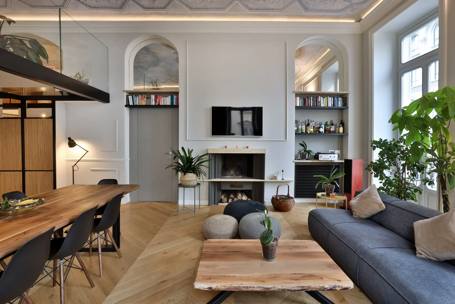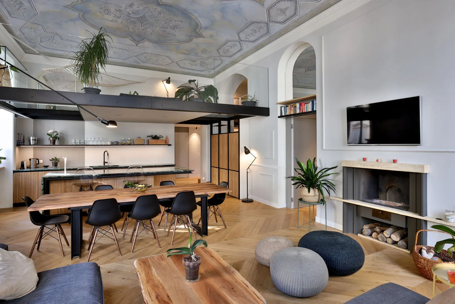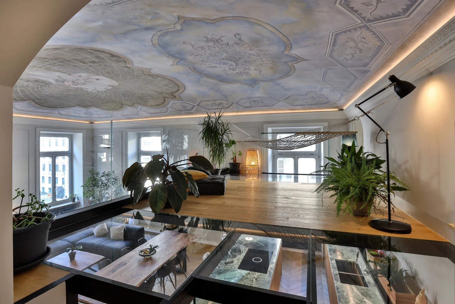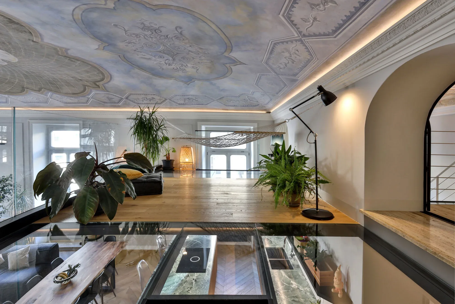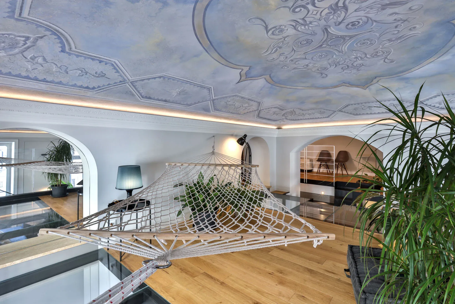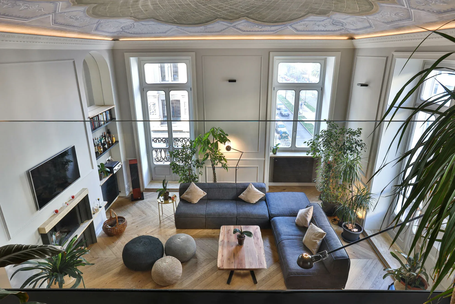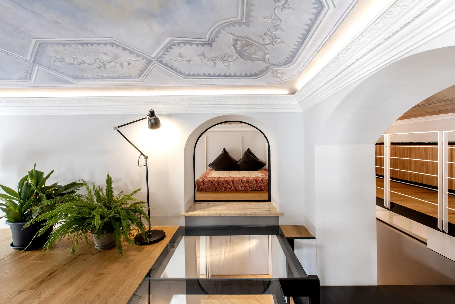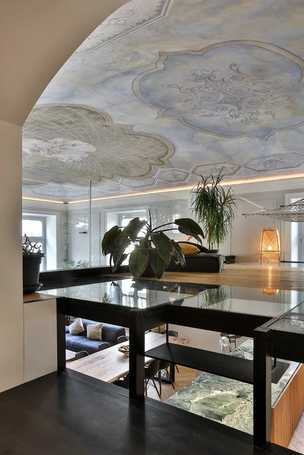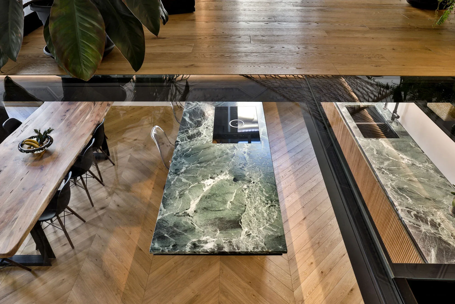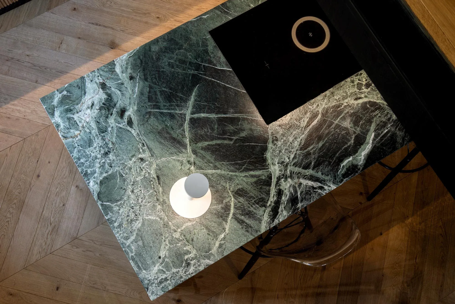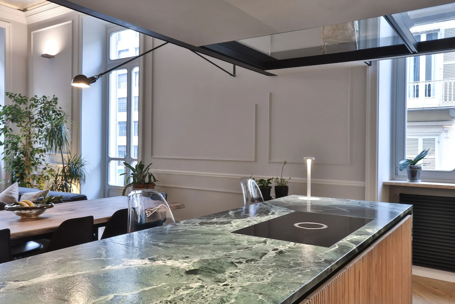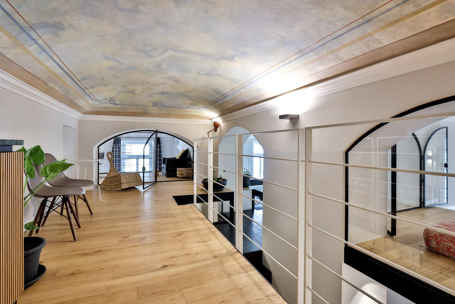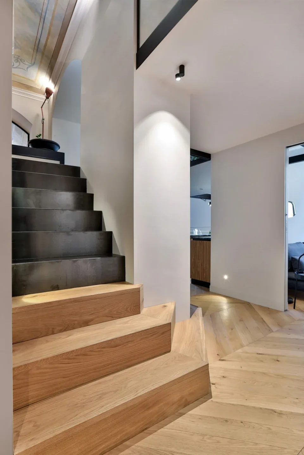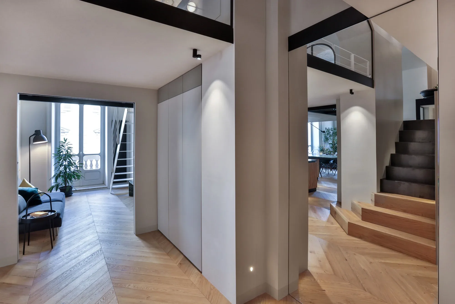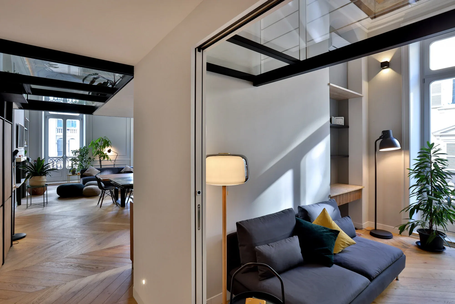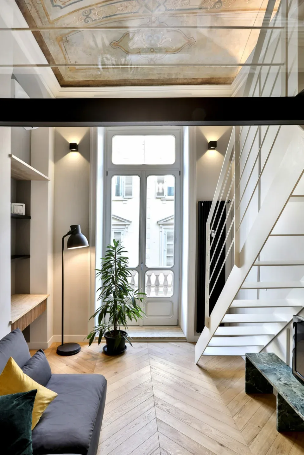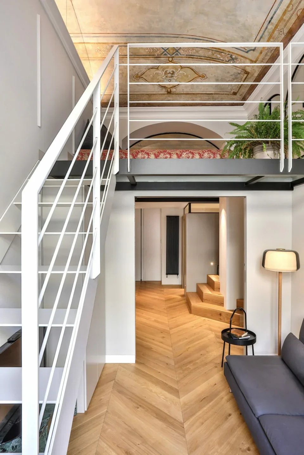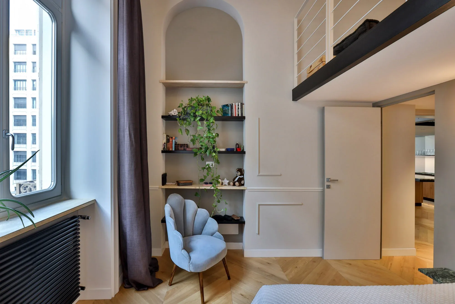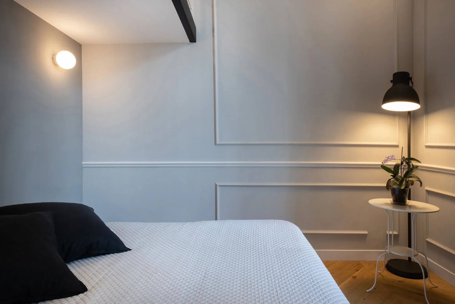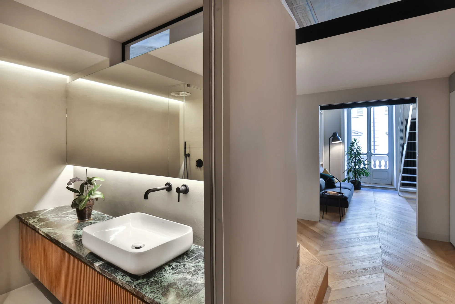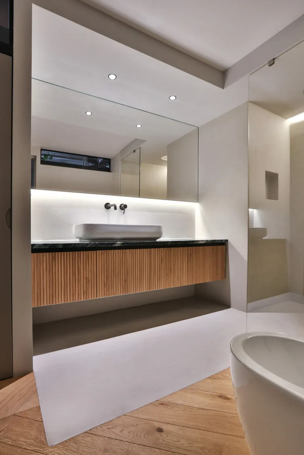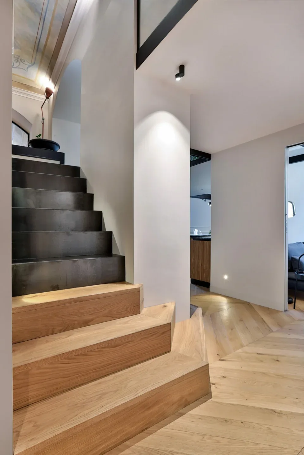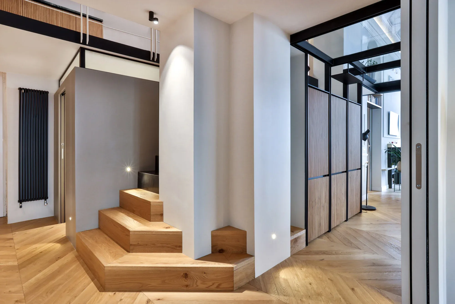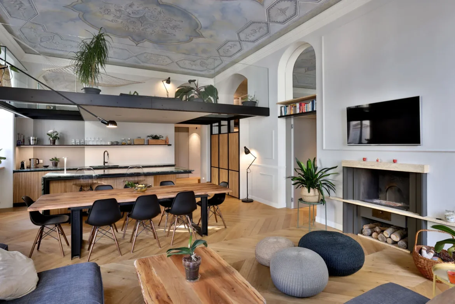An elegant apartment in the heart of Turin by Officina8a, overlooking one of its most significant squares. The plan exploited only 2/3 of the available potential: a systematic and surgical operation of nakedness brought to light fantastic ceilings with a height of 4,60 mt. The frescoes, previously suffocated by the false ceiling, have been brought back to light. The warmth of the wood and the chromatic explosion of the ceilings are contrasted by the green Alps of marble that covers the custom-designed furnishings, for example in the kitchen counter. The project in its entirety is rather to be understood as an amusing game in which the building site has been the result of a continuous evolution, in which the architect finds the confused traces of the past and re-educates them to today’s needs.
Officina8a is an architectural studio focused on design, sustainability, restoration, enhancement, interior design, photography, procedures, and enterprise. They are involved in many projects The project presented here is rather to be understood as an amusing game in which the building site has been the result of a continuous evolution, in which the architect finds the confused traces of the past and re-educates them to today’s needs. Enjoy it!!!!
Credits to the photographer Sabrina Gazzola
