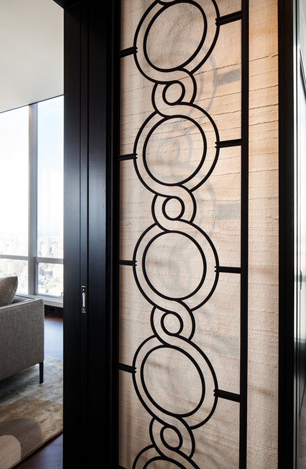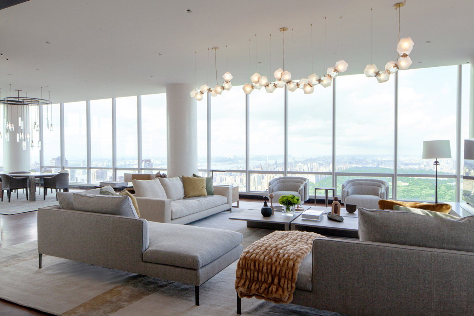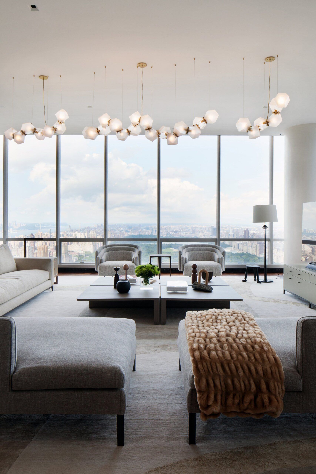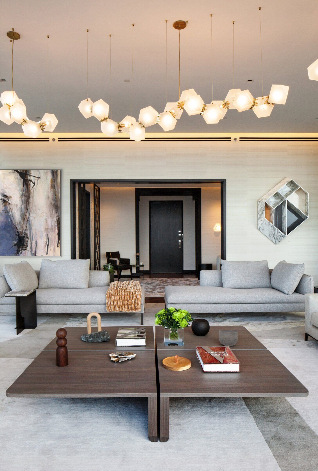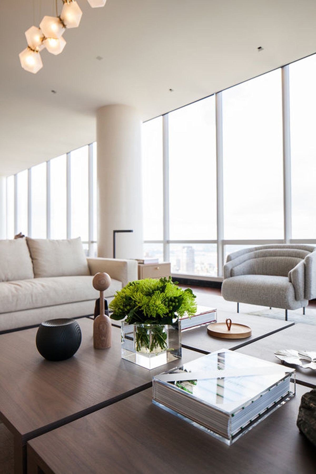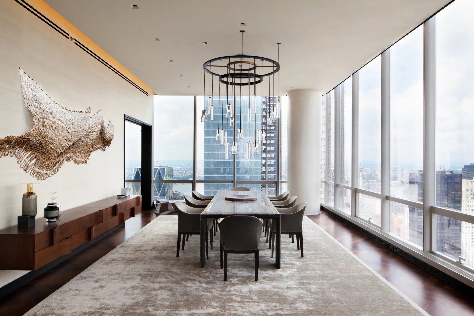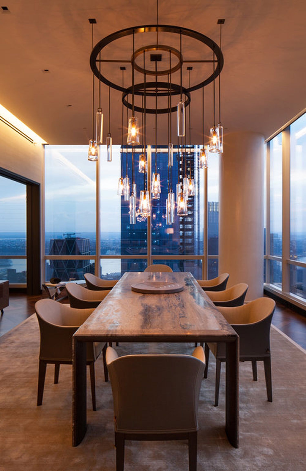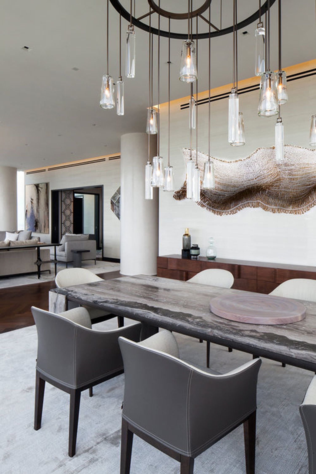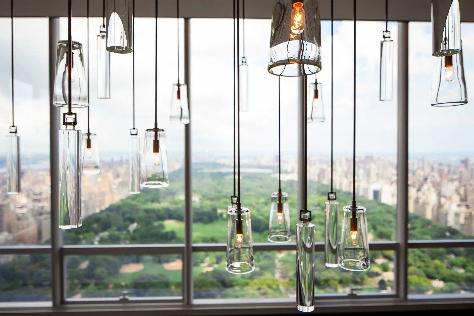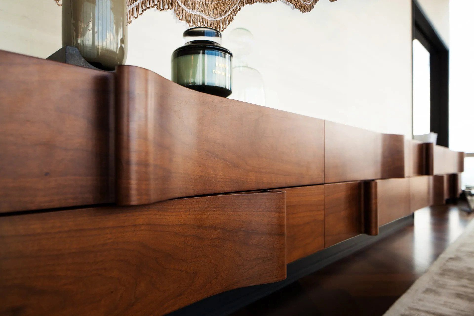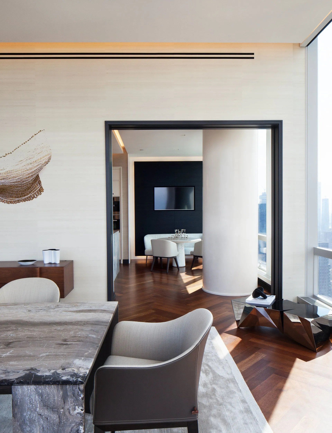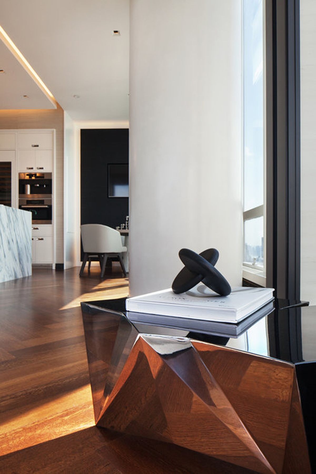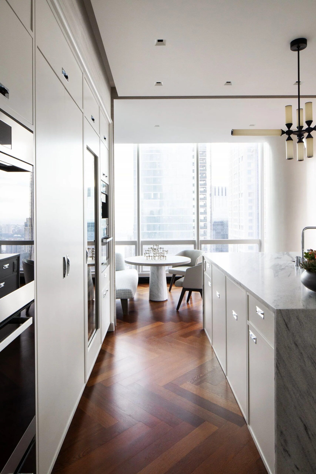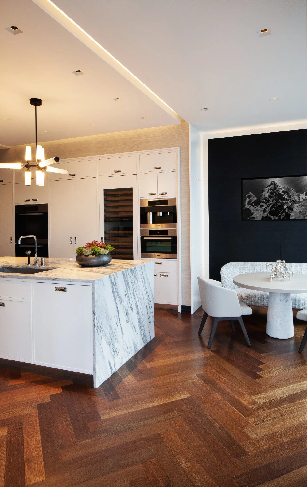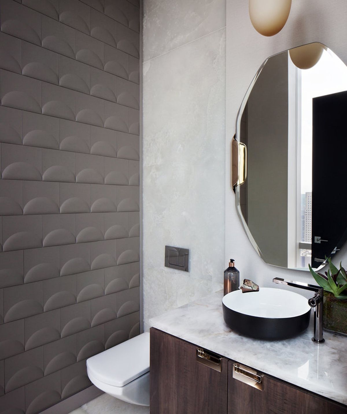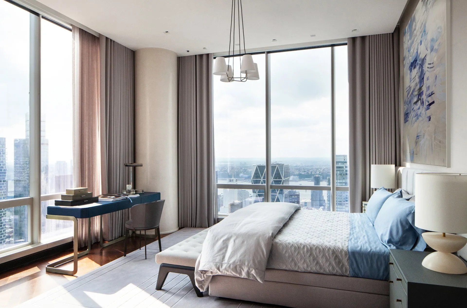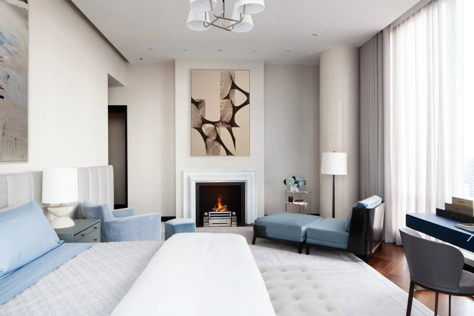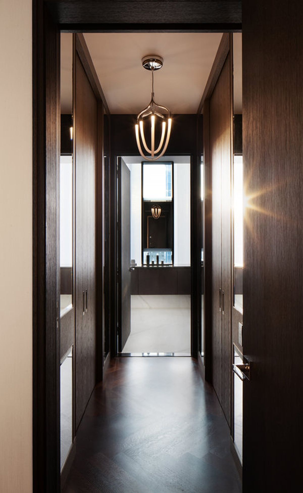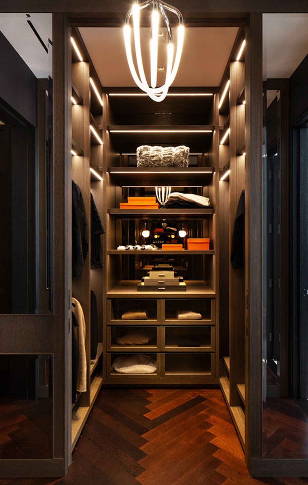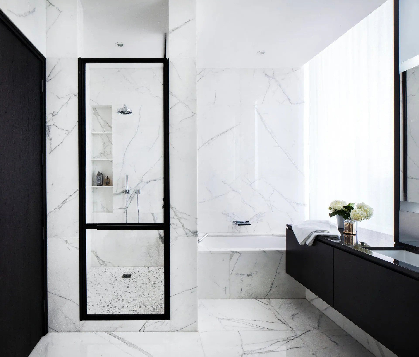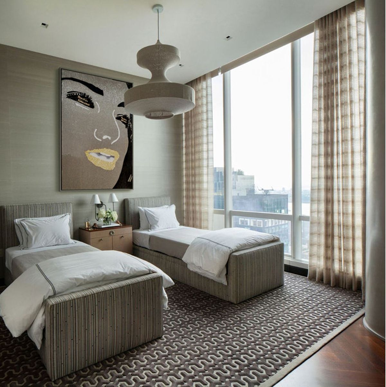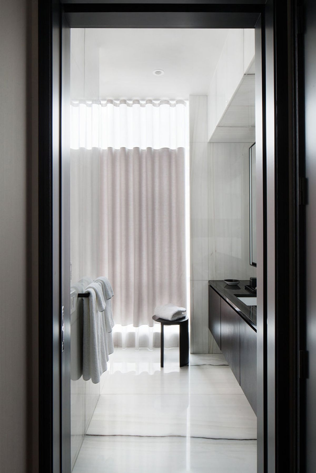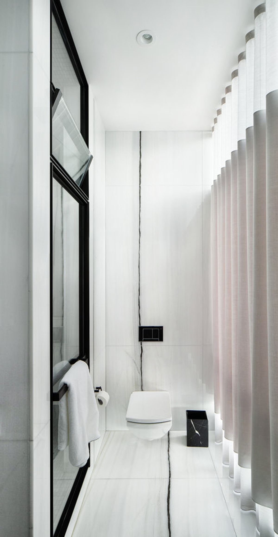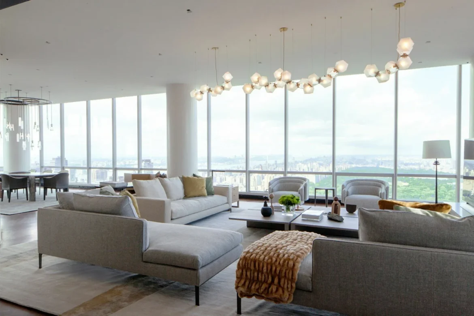This Manhattan apartment was purchased by a Hong Kong family to serve as a luxurious pied a terre. They have always been in love with Central Park and wanted Jasmine Lam Design Studio to design a home that embodies a contemporary, elegant, and calm experience that allows them to enjoy the panoramic views of the park and beyond.
Large black-stained raked oak portals frame each section of the home, defining each area as its own distinctive function. His and Hers Dressing Rooms and an enormous library wall were built out of cerused walnut and embedded LED lighting. At the Entry Foyer, Jasmine selected a handmade Japanese washi wallcovering and custom designed hand-forged decorative metal screens to add texture and a play on light and shadows. The cream and black color palette was selected in order to highlight these architectural features.
When the 15’ wide pockets doors are pulled open at the Entry Foyer onto the Great Room, the soft earthy tones of gray, creamy beige, gold and pale green create a wonderful lounging space that feels connected to Central Park. This Great Room is truly great in size as this Living Room and Dining Room area is one large space. The designer added pendant lighting at each area while being mindful of clear sight lines out to the view. This special project allowed them to source furniture, decorative lighting, art and accessories from all over the world which included artisans from the US, France, Belgium, Italy, Brazil, the UK, and China.
Photography : Marietta Leung

