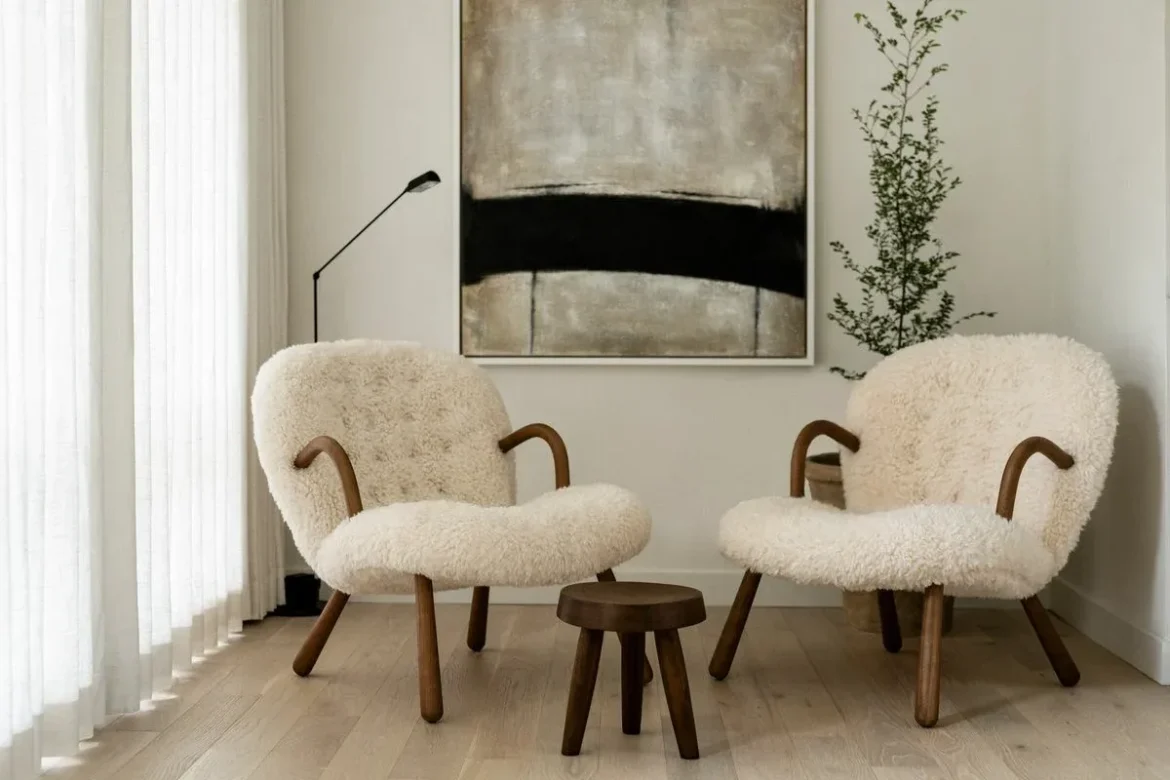The client’s guesthouse was built in the 1990s and still had it’s original finishes. The casita had so much potential with large windows and a beautiful arched ceiling, but the old carpet, discolored geometric 90s wallpaper, and poor lighting placement distracted from the architecture. The homeowners host friends and family often, so they wanted an updated space that was a relaxing and calming escape for their guests.
Since the architecture had an interest of its own, Emily Lauren Interiors decided to pare back to the essentials — raw materials, a simple color palette, a cozy bed, an office area, and a small lounge next to the kitchenette.
To keep the space calm and relaxing, they created a warm, monotone color palette and infused texture to create contrast and depth. The casita materials palette includes limewash on the walls and ceilings, white oak floors and floating desk, linen bedding and drapery, and pops of boucle, shearling, walnut, terracotta, and iron throughout the furnishings. Dressing the windows with ceiling-mounted linen drapery allowed the natural light in but still provides guests with privacy when needed.
Photography : Madeline Harper














