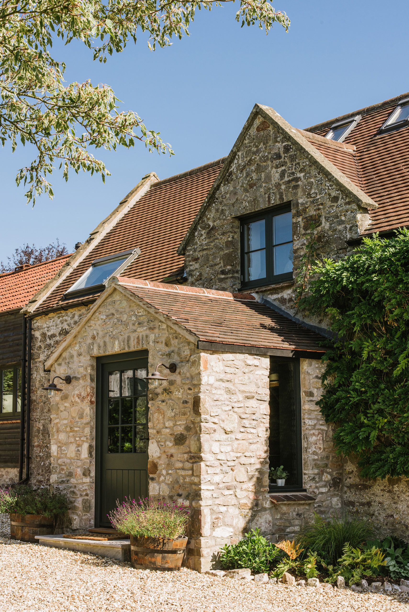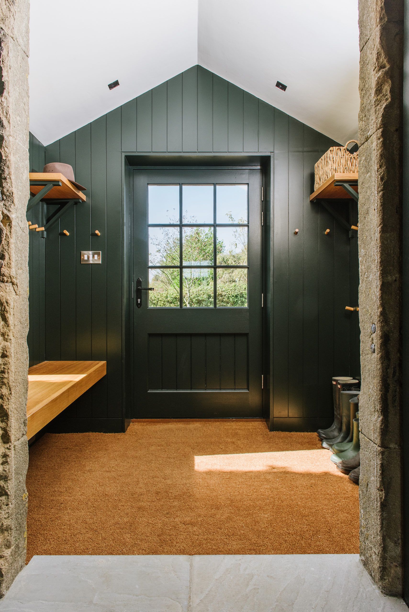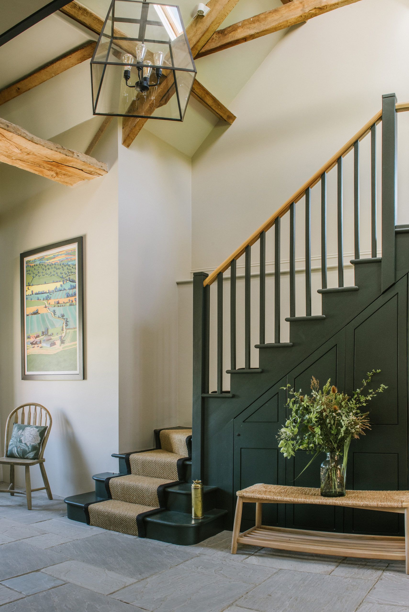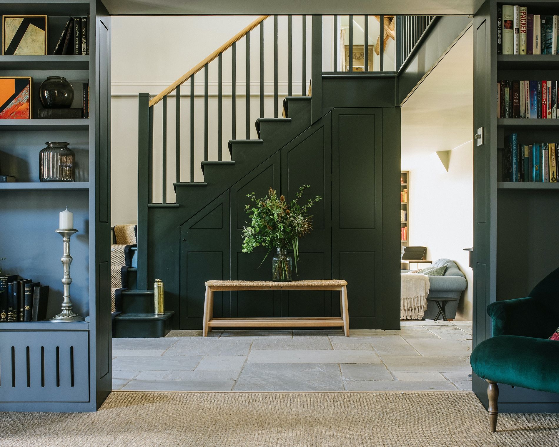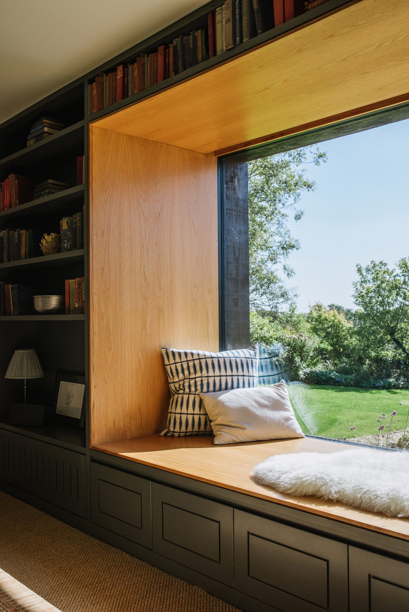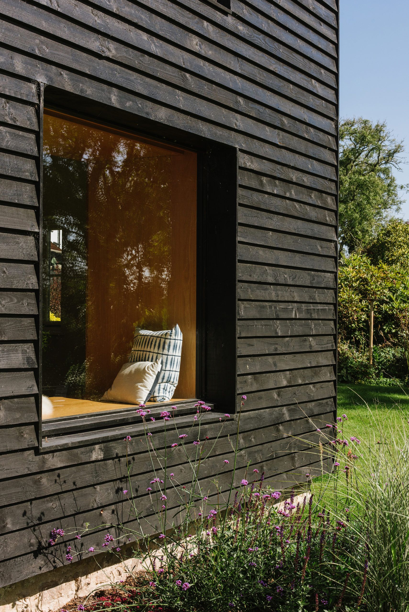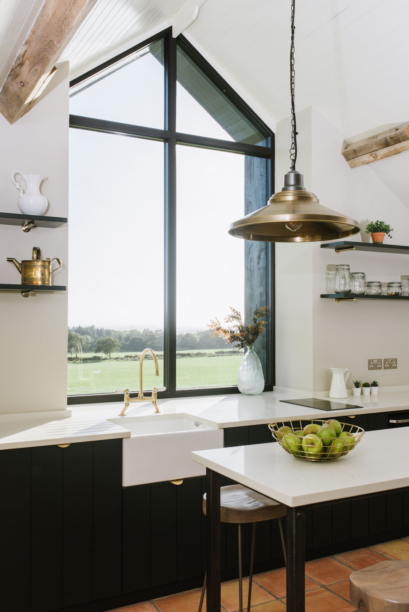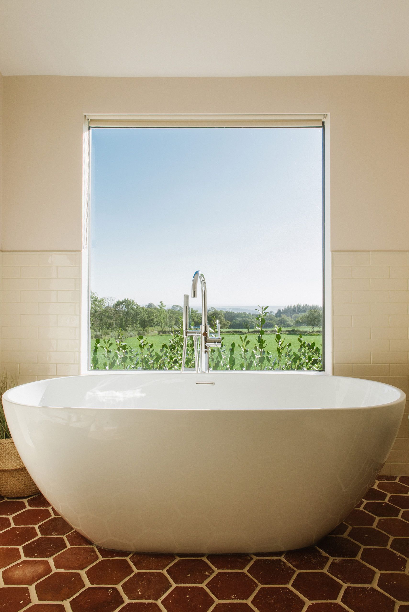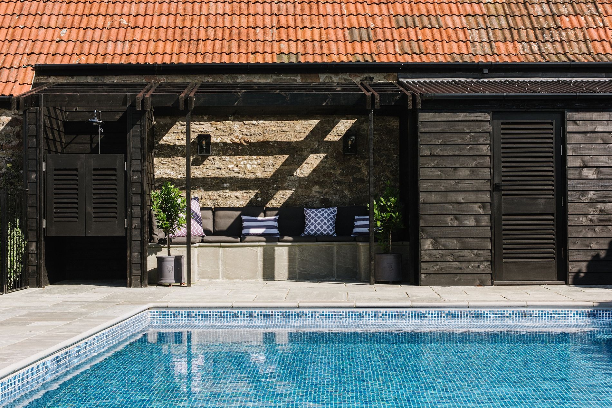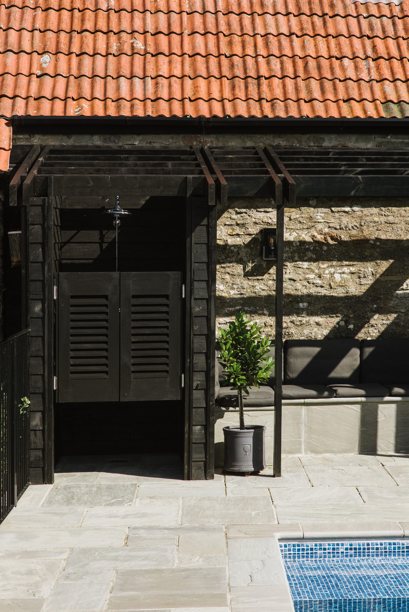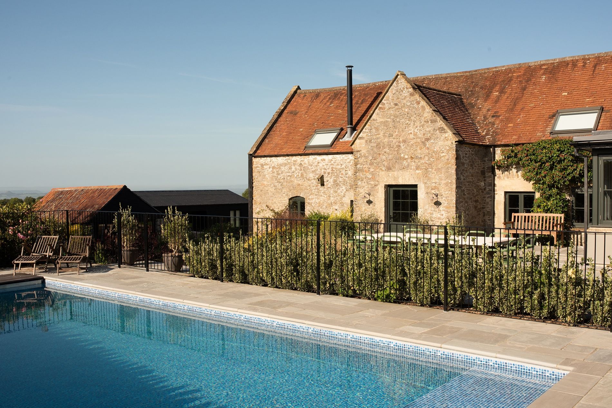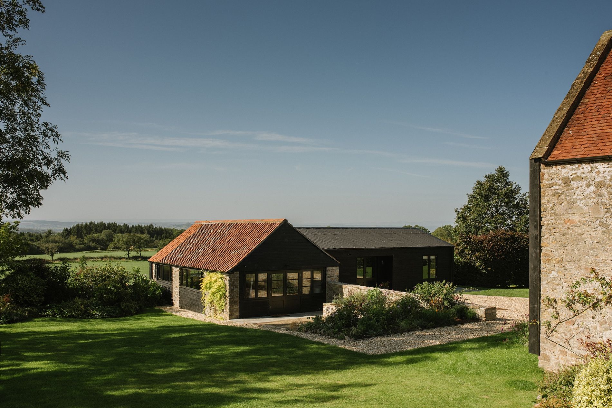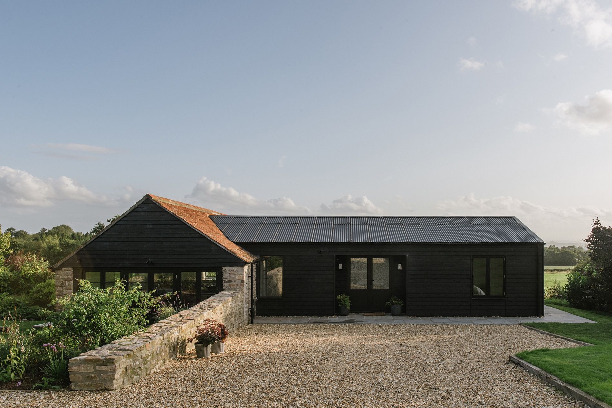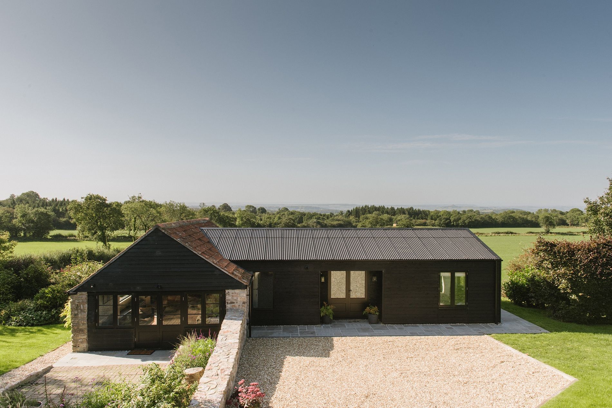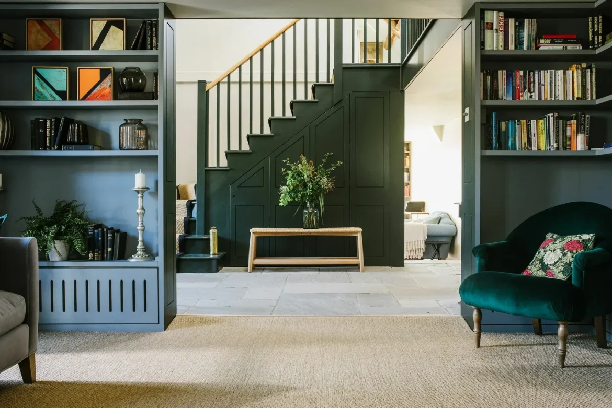London-based architects De Rosee Sa have completed the extension and extensive refurbishment of a converted barn, together with the completion a new build guesthouse in Wells, Somerset. Known as Kilnwood, the property is located on the edge of the Mendip Hills with an extensive view overlooking Glastonbury Tor. The brief for the project given to De Rosee Sa was to ensure that the renovation and new build share the same local vernacular and architectural language as that of other nearby farms and rural buildings, such as pitched roofs and black ship-lap timber boarding
Highlights of the new build include the kitchen, which features exposed beams in the pitched roof, bespoke shaker-style cabinetry in a black inky hue, reconstituted stone worktops and traditional terracotta tiles in a contrast of luxurious textures and tone. Materiality has always been of key importance to the practice and its designs. Materials and colour were selected to evoke an atmosphere of timelessness, simultaneously blurring the boundaries between the new and old parts of the project. The result is a refurbishment and new build that remains sympathetic to the project’s countryside surroundings. Enjoy the virtual tour!!!!
Photography : Alex James
