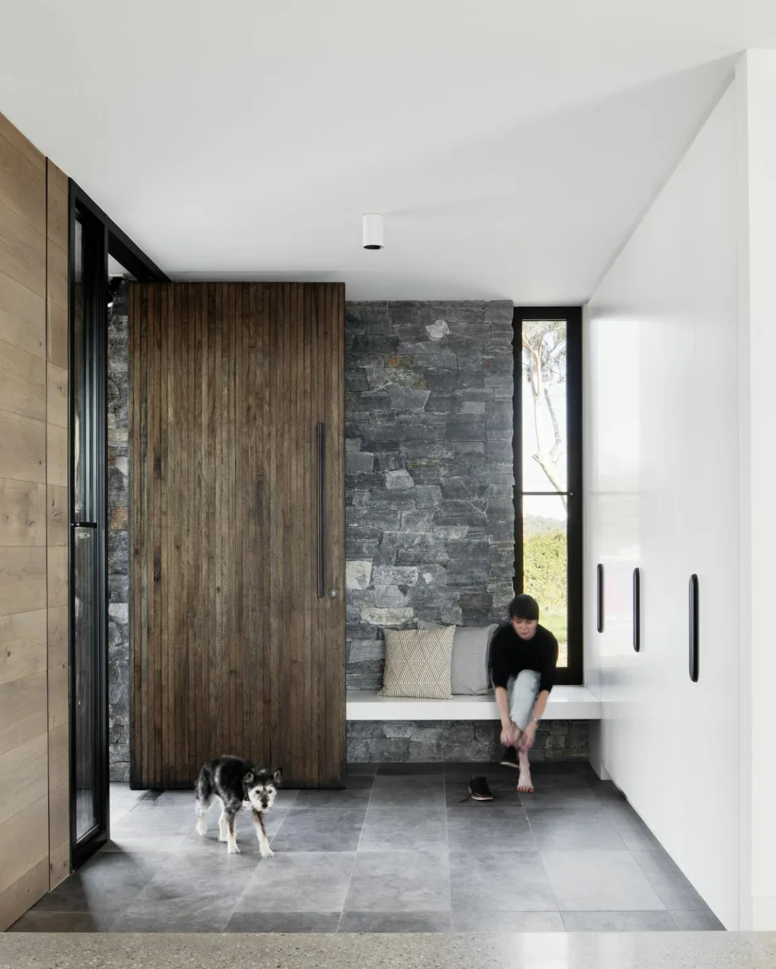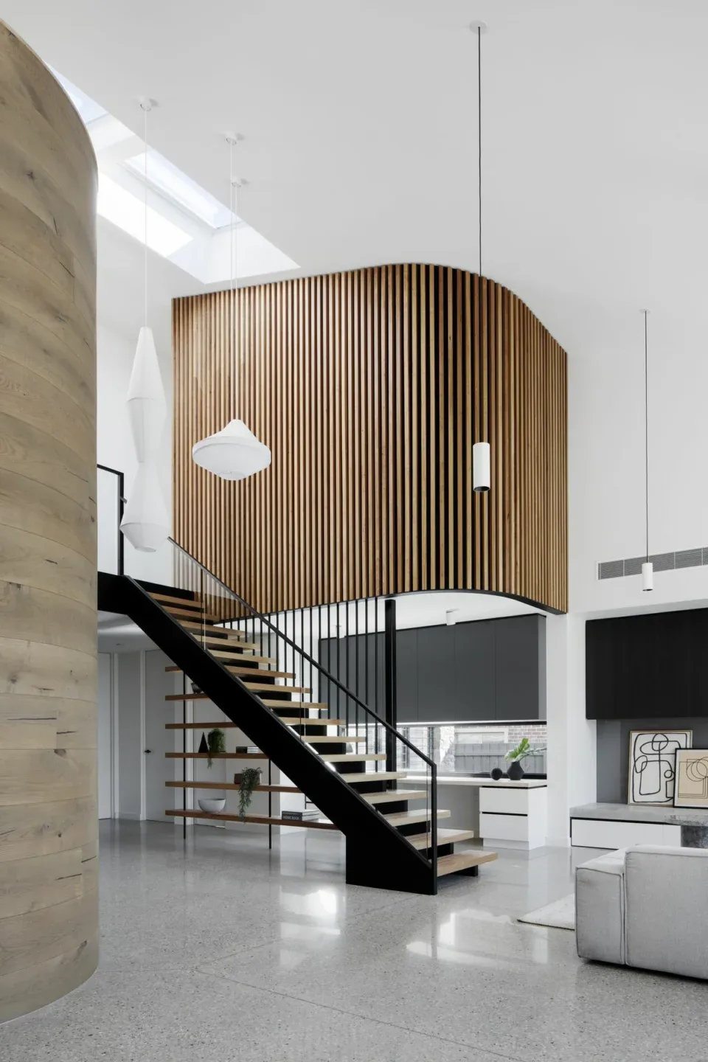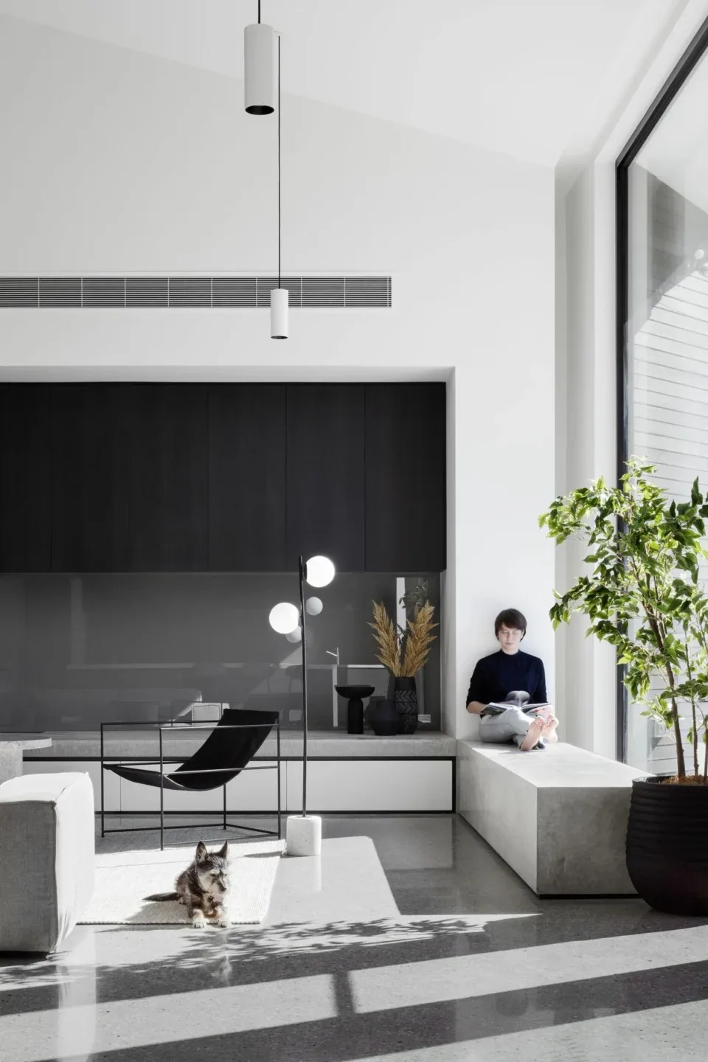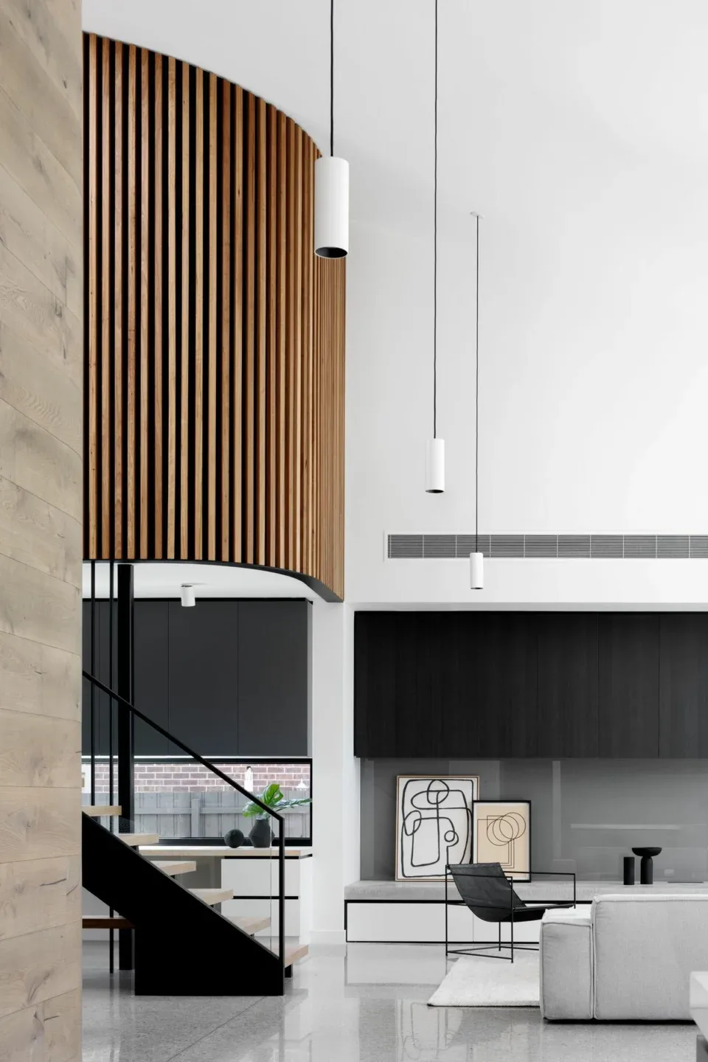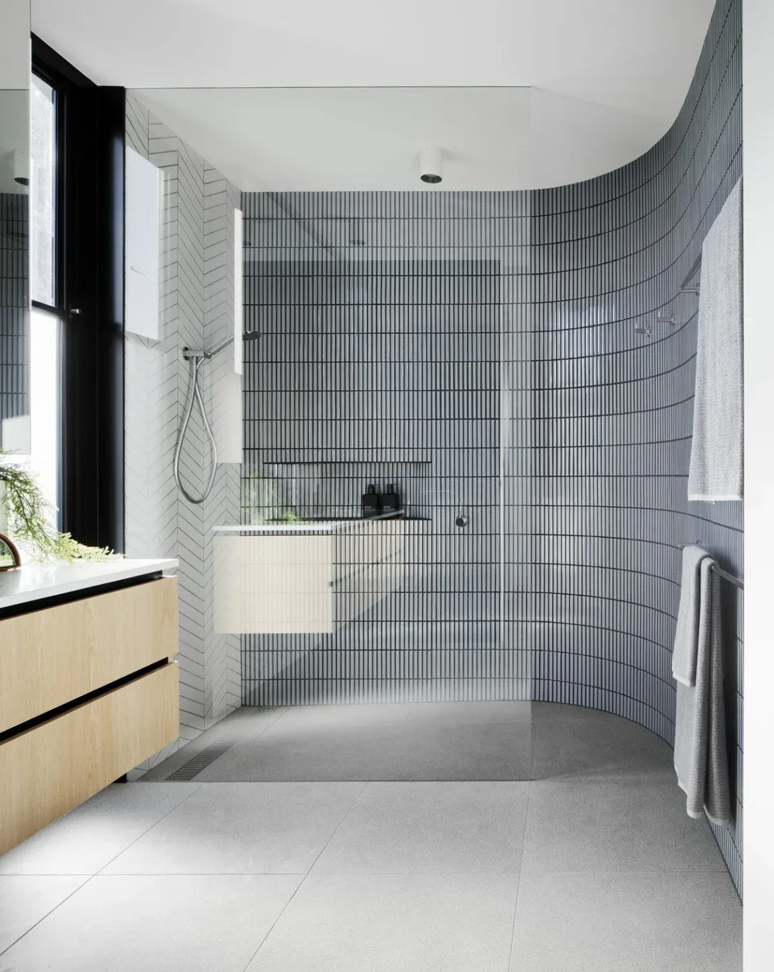Located on a former farmland site in Balwyn, the Kenny Street House is a unique project in that the site is a relatively large, flat site surrounded by much smaller houses in the middle of suburban Melbourne. The new house makes reference to its agricultural origins via its’ barn-like external form and its’ location towards the centre of the site, similar to the location of the original homestead.
Chan Architecture Pty Ltd client’s brief was for a light-filled family home that allowed all four members of the family to interact in the one main living space but to also offer various opportunities to have spaces that allowed for activities with varying levels of privacy. There was also a strong emphasis on sustainability in that the house had to be comfortable all year round with very low energy use and to encompass passive solar principles.
Photography : Tatjana Plitt

