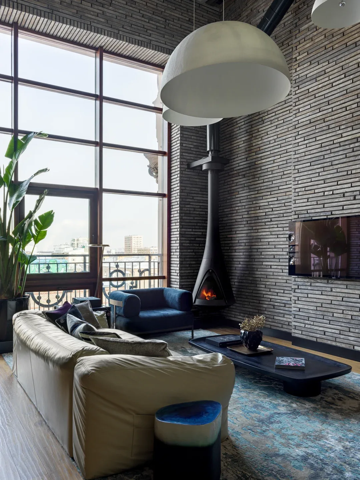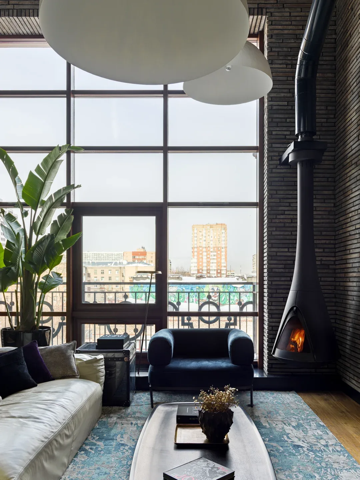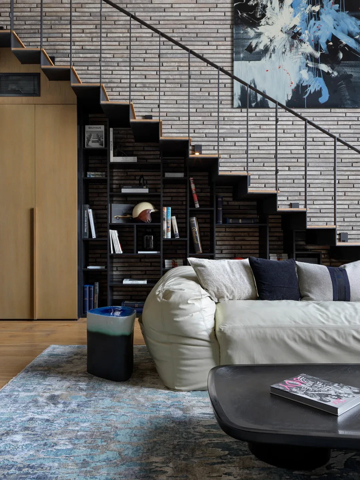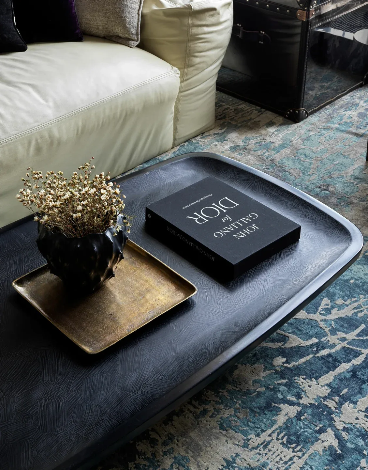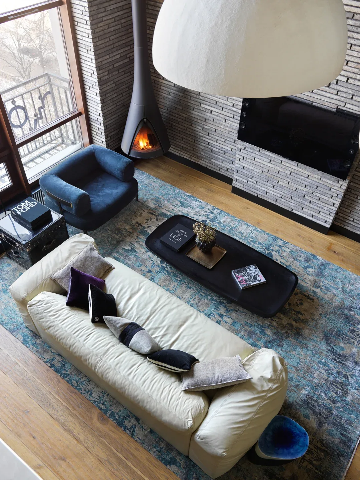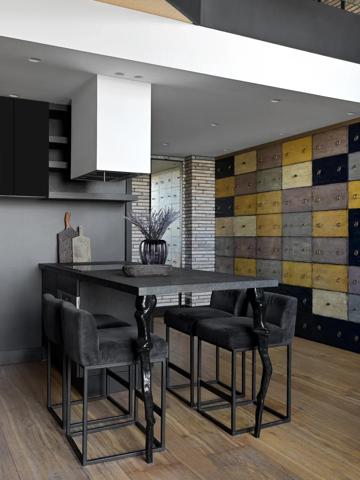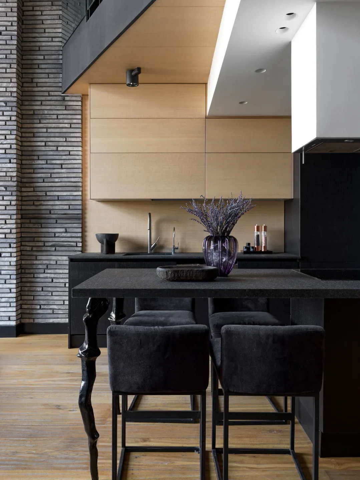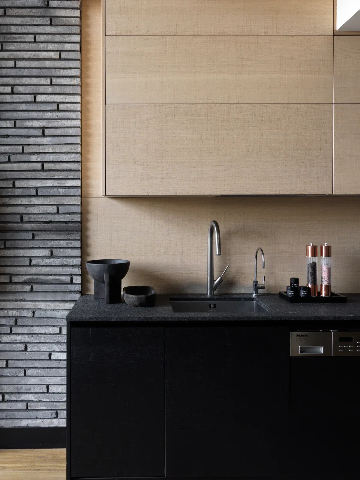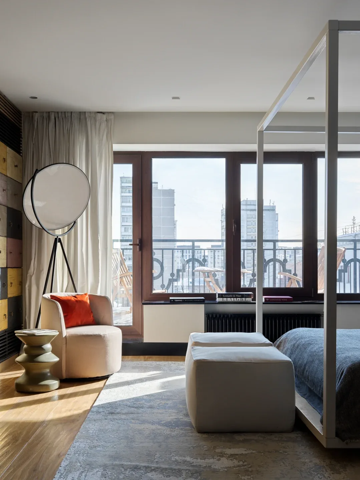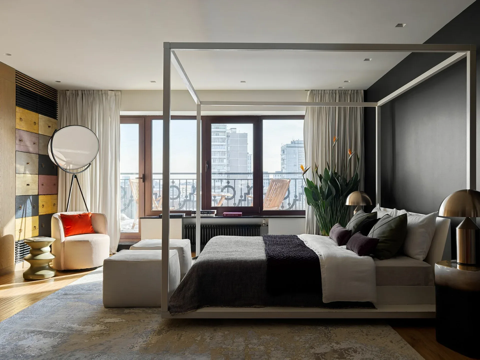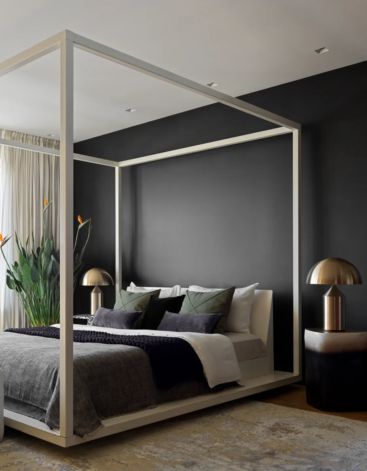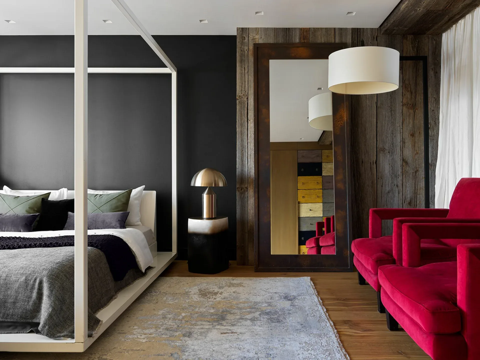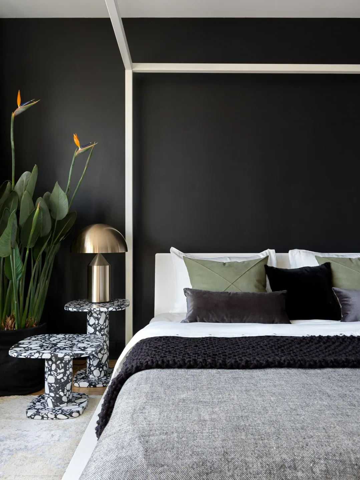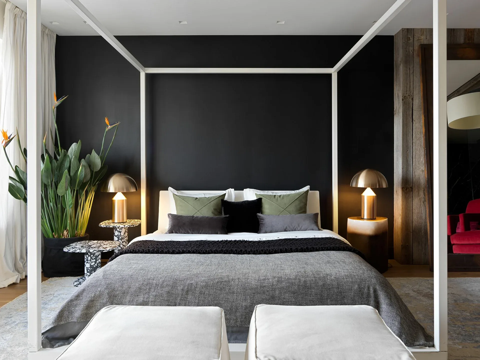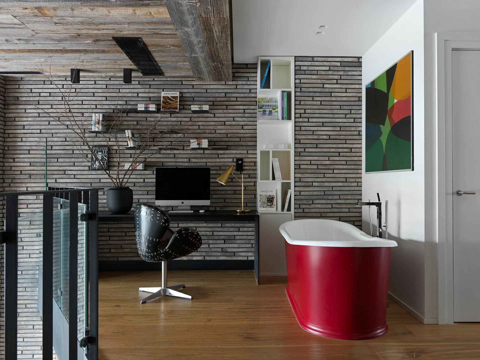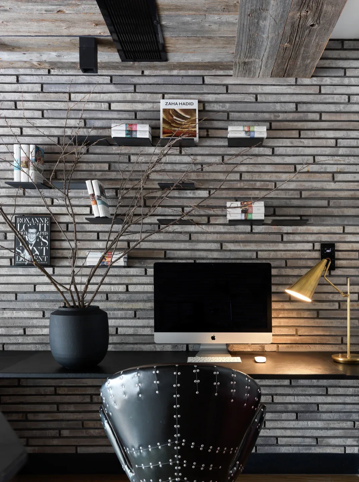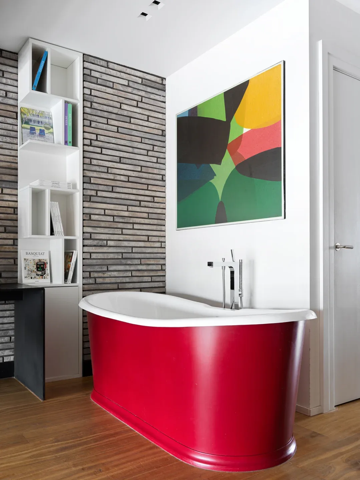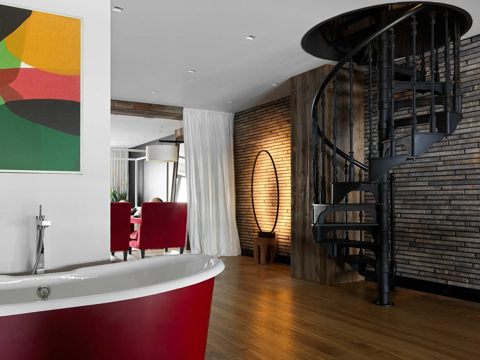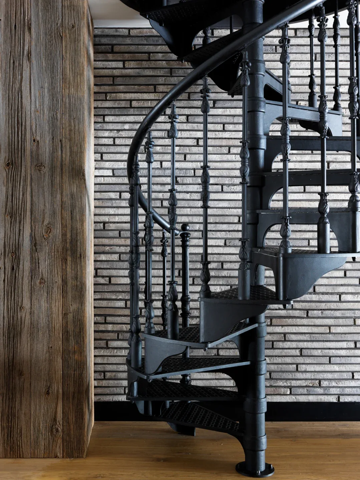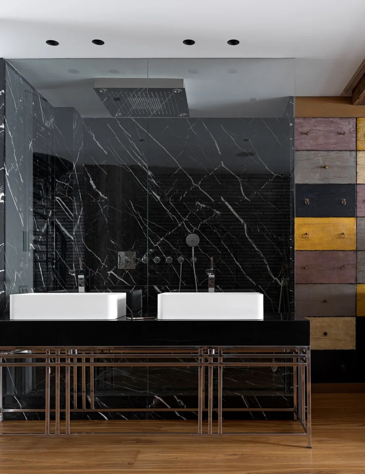The complex of lofts “Manhattan House” on Verkhnyaya Maslovka street in Moscow is a reconstruction of a factory built in the 1930s. The exterior of the building is made in the style of American classicism: heavy entrance doors, large windows, an elevator with an arrow indicating the floor number. The owner of the Manhattan Loft likes industrial style and the office of his marketing agency situated in the Flacon art cluster was decorated in that style. He also arranged a two-story apartment on the top floor of the complex in a loft. The entire project was made in two steps: in 2017 designers from INRE had made the interiors of two floors. A few years later when the owner’s daughters were born and the building was completed with two upper floors, the INRE team again created the interiors of the so-called baby loft.
On the first floor of the apartment, there is a kitchen and a large living room with a second row of windows. Designers used textured and raw premium-quality materials to create the atmosphere of the American lofts. The walls are decorated with spectacular transom bricks Kolumba manufactured by Danish company “Petersen”.On the second floor, there is a master bedroom and a study. These two zones are separated by a shower cabin with an overhead shower. Enjoy the tour!!!
