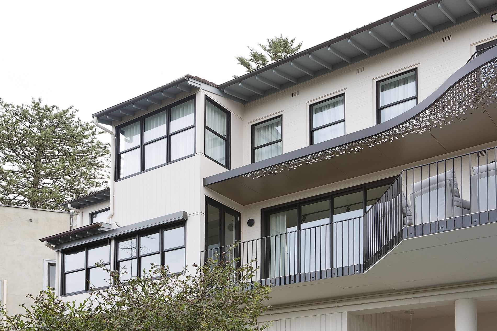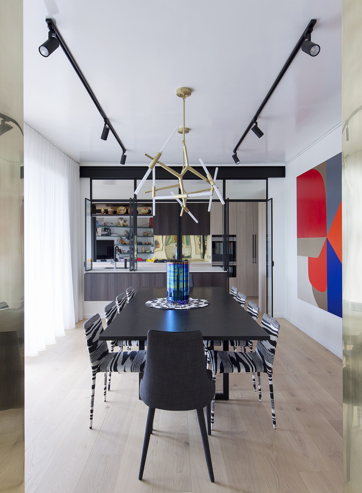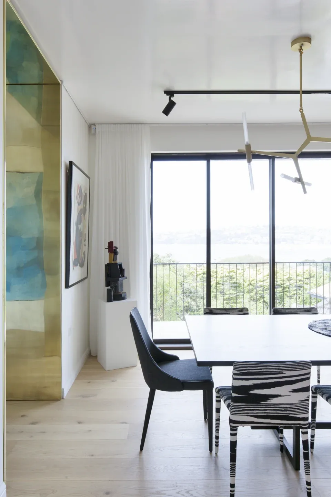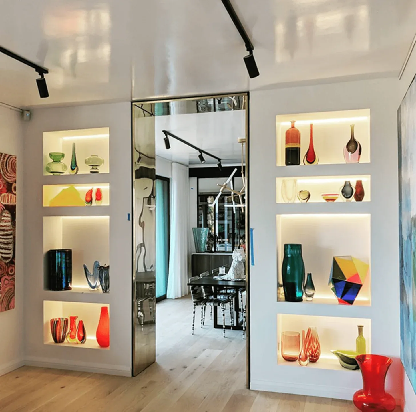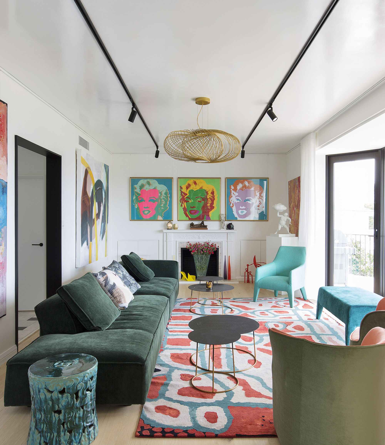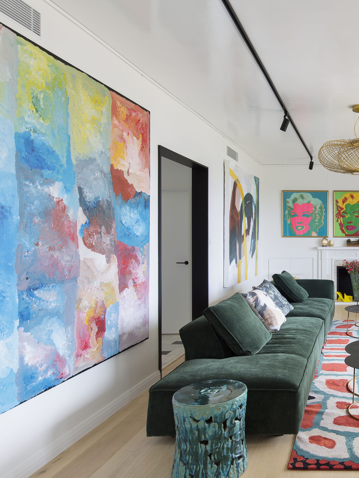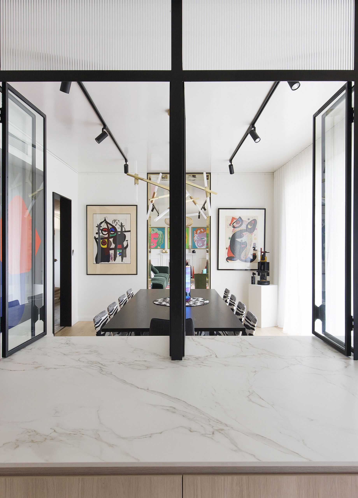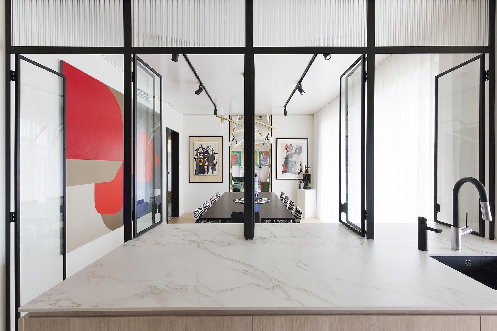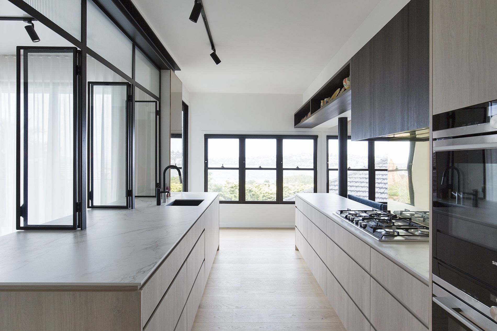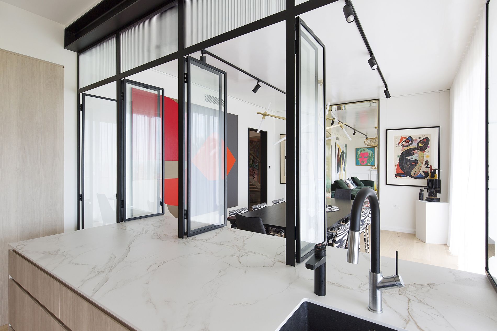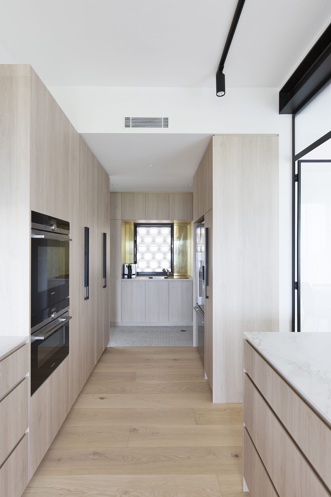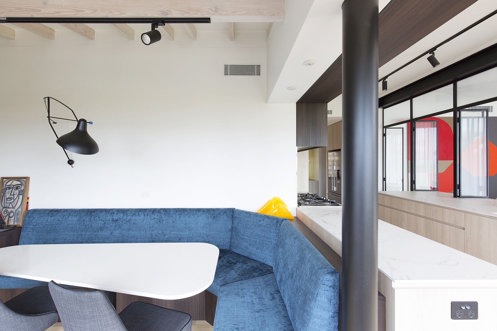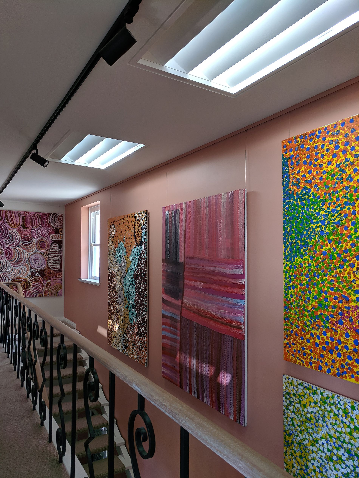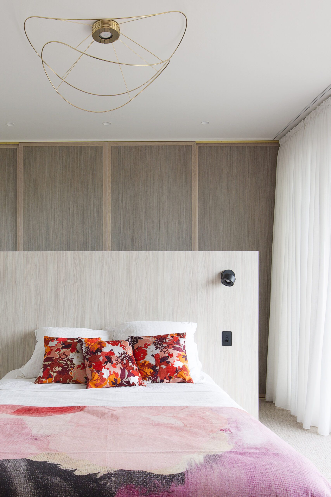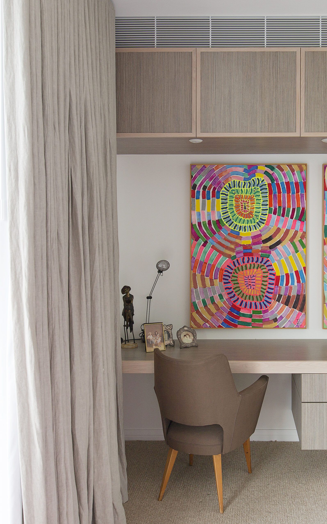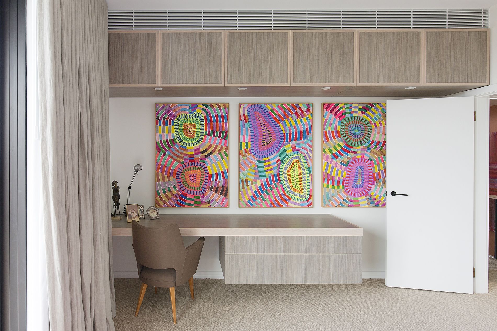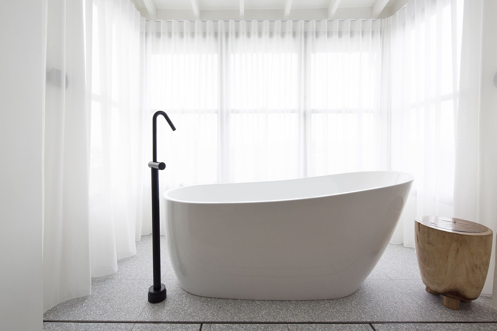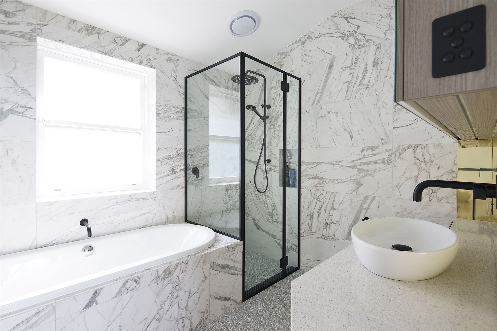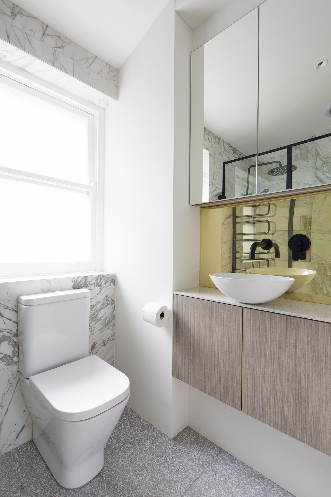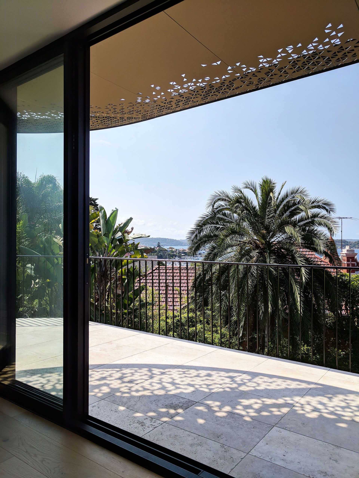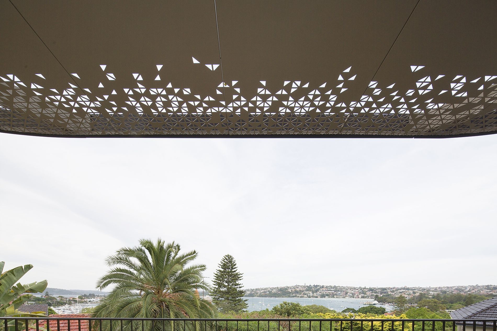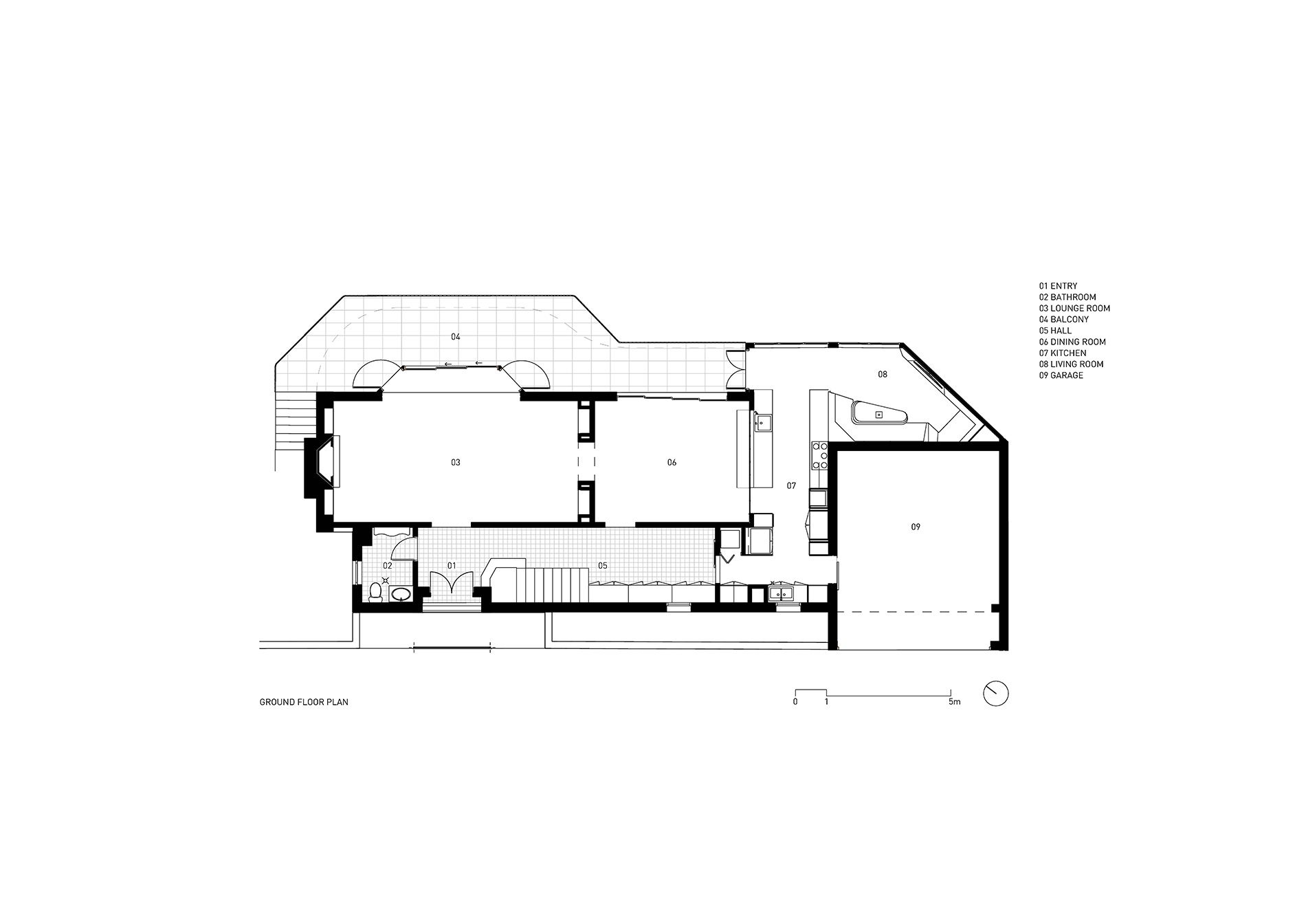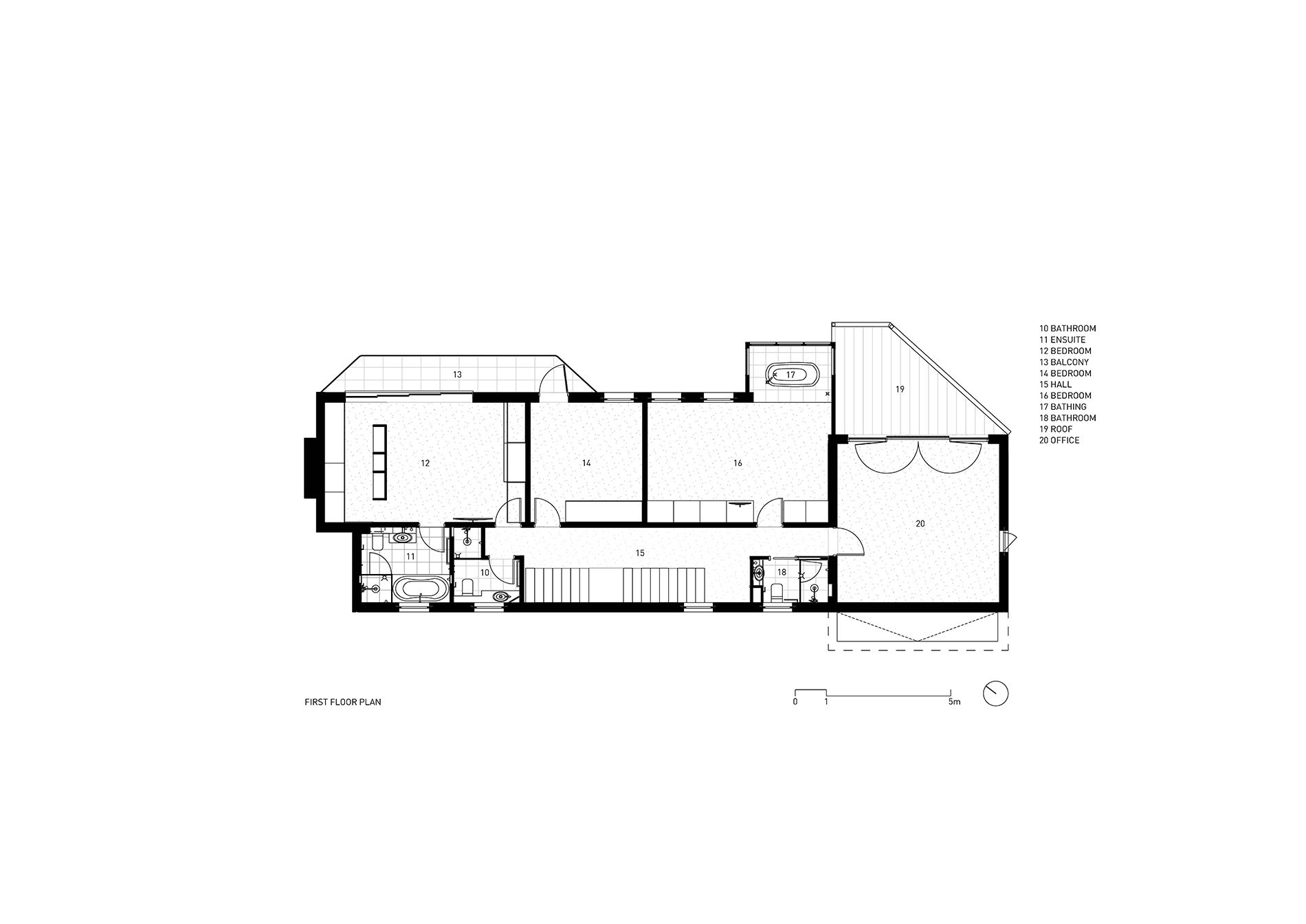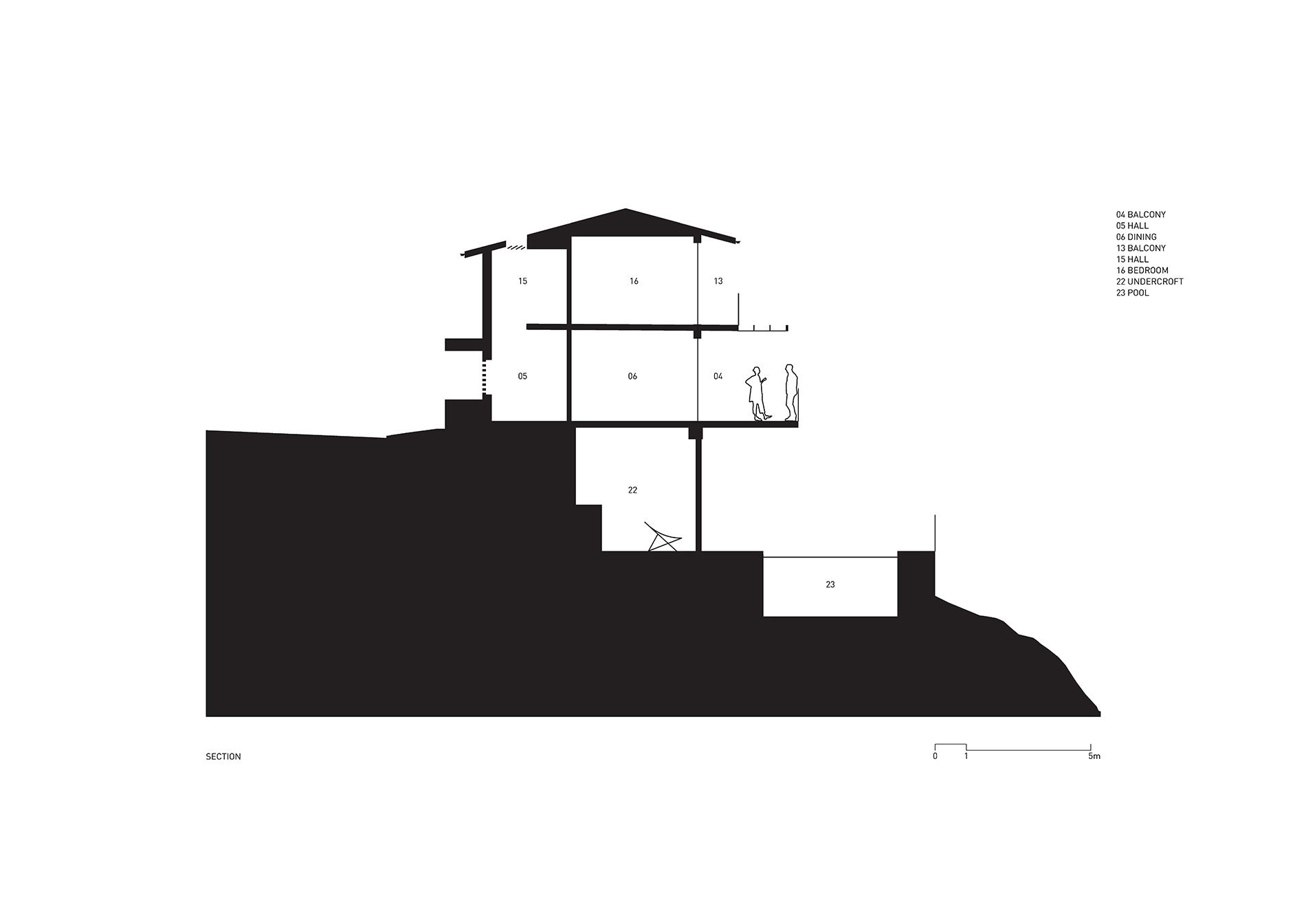The interiors of this mid-1960s building have been transformed by Stukel Architecture Studio into a sensual place of residence where one can live amongst their private art collection, luxury home meets gallery – Exhibit House.This design has restored the existing fabric of the original mid-1960s architect’s design, removing any subsequent renovations and introduced an innovative contemporary intervention.
The interior design has borrowed elements more readily found in small commercial galleries, as the home is often used for hosting small cultural gatherings. The strong central axis of the main spaces has been enhanced with symmetrically arranged track lighting, brass surfaces, steel framed glazed partitions and deep wall reveals, creating what feels like a semi-public spaces, the classic gallery enfilade. This rigid composition is counterpointed by the rich and eclectic art pieces and furniture arranged throughout the home.( Published with Bowerbird).
Photography : Simon Whitbread
