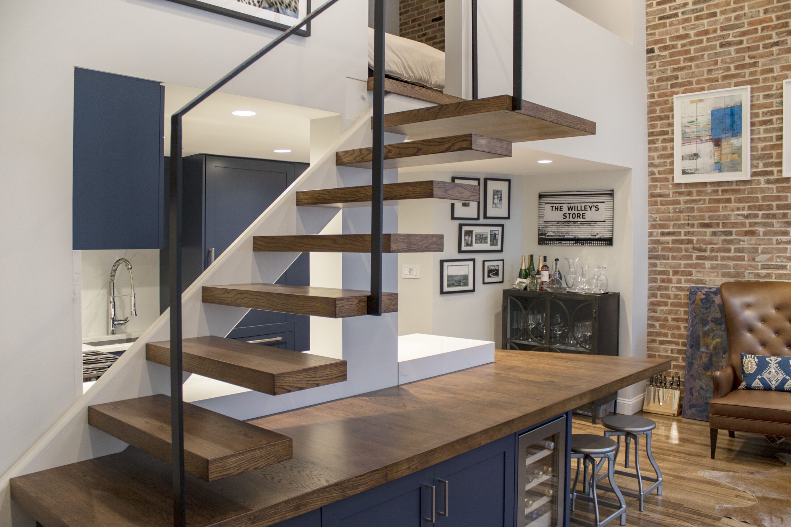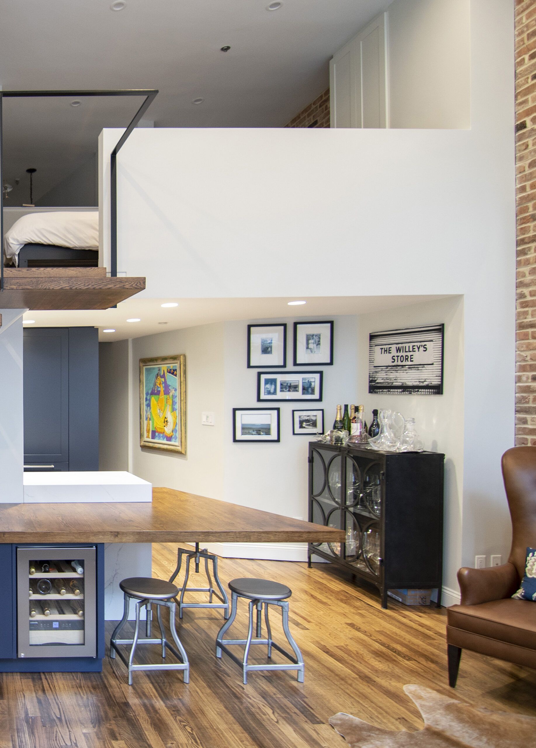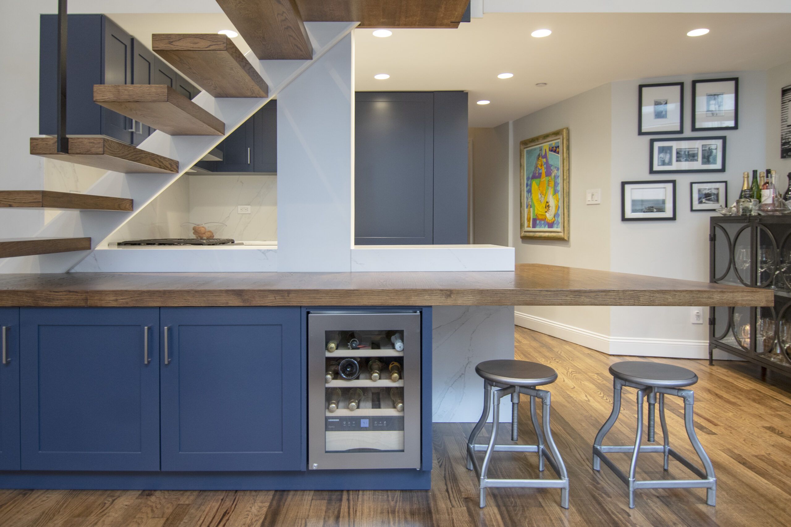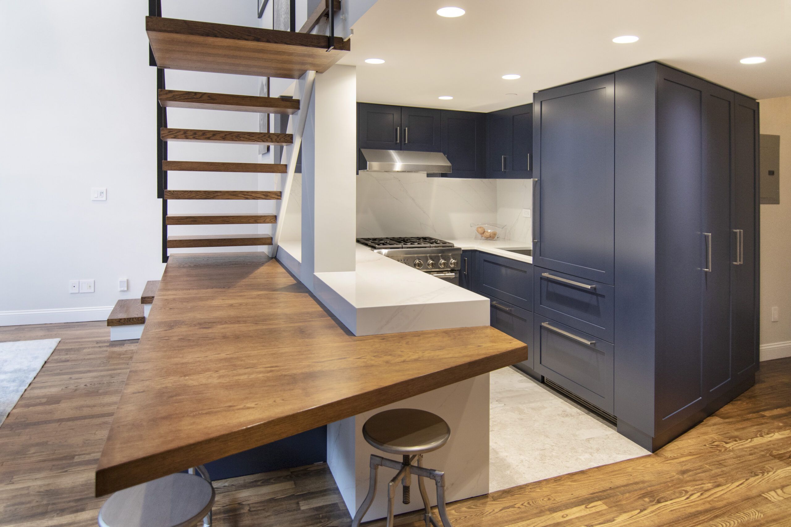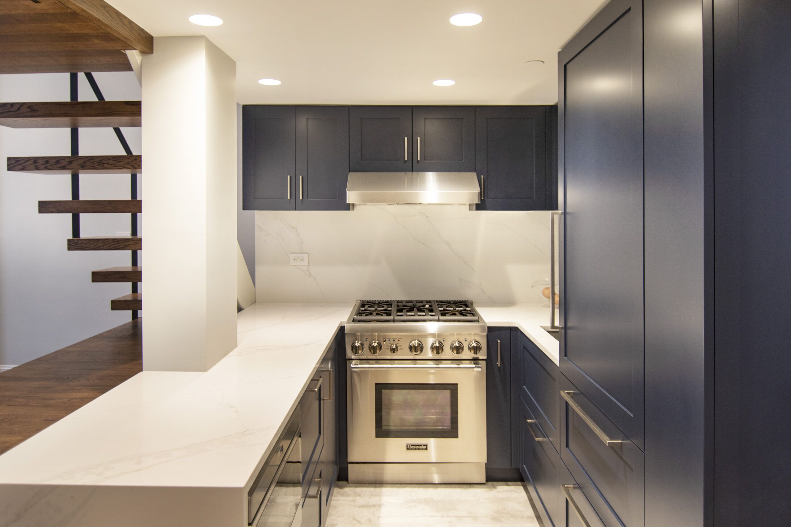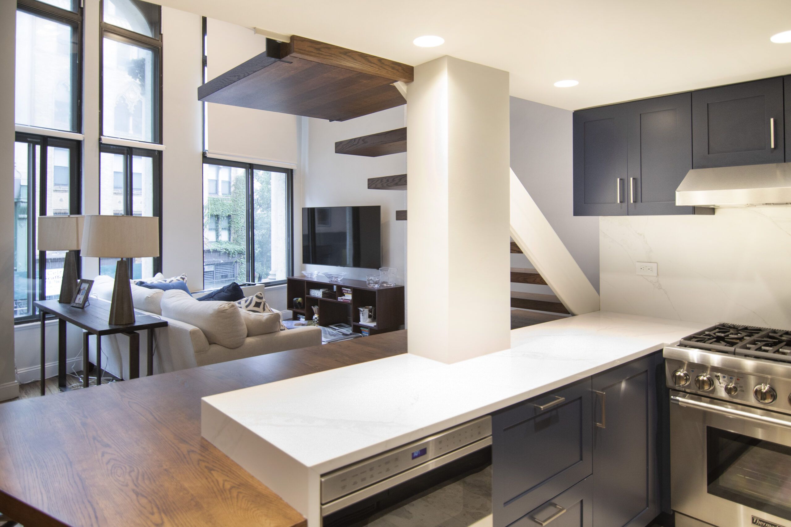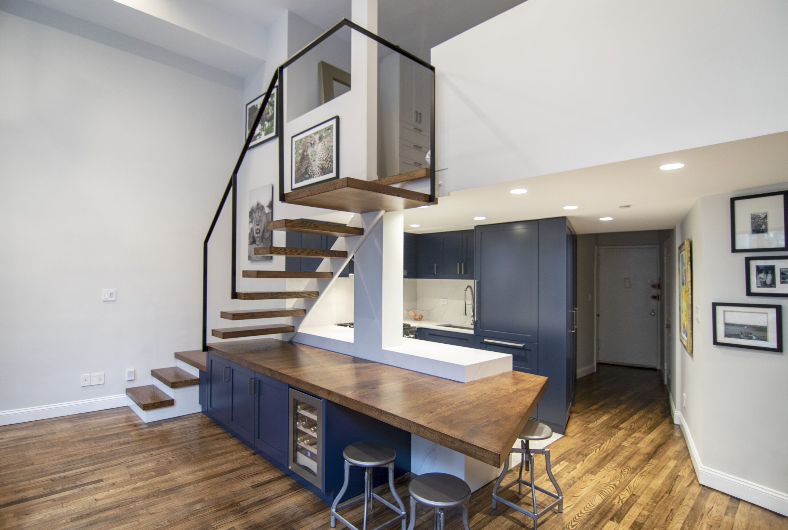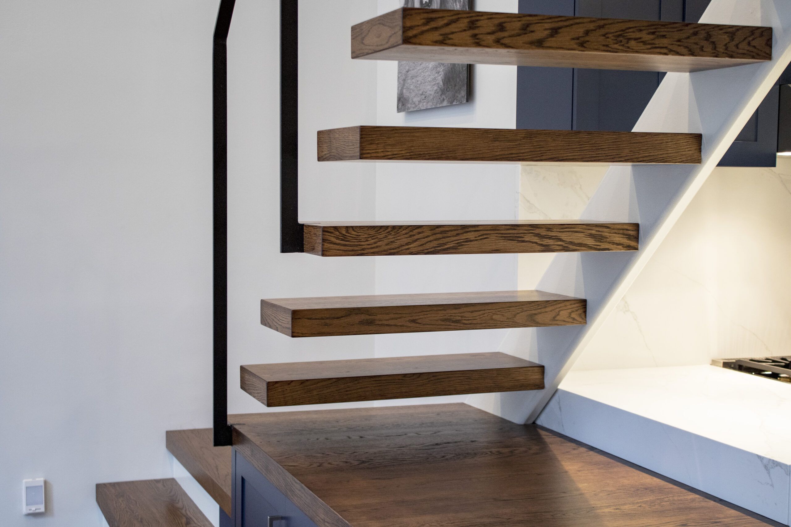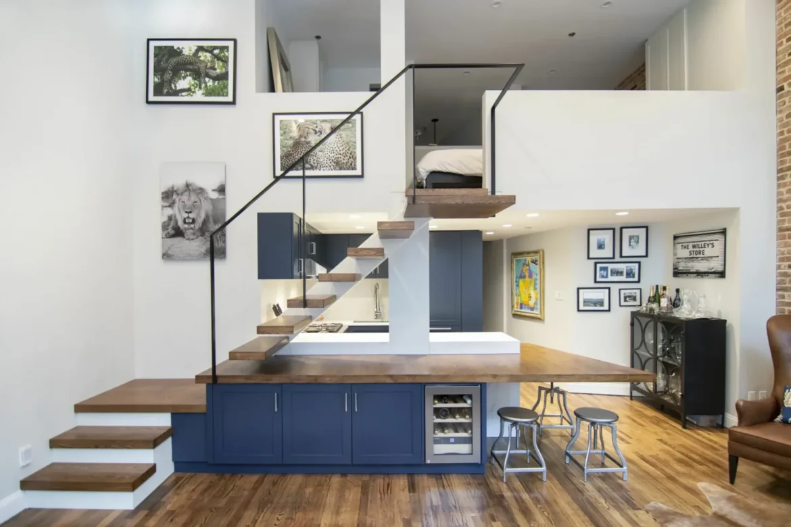The goal of this renovation was to create a stair with a minimal footprint in order to maximize the usable space in this small apartment so the key challenge for the studio was to install a conventional stair to access the upstairs bedroom in place of the existing steep ladder and still maintain an open feeling apartment since the existing living room was divided in two and contained a steep ladder to access the second floor sleeping loft.
The client wanted to create a single living space with a true staircase and to open up and preferably expand the old galley kitchen without taking away too much space from the living area. Kimberly Peck and His ny2 inc‘s solution was to create a new stair that integrated with the kitchen cabinetry and dining area in order to not use up valuable floor area. The fourth tread of the stair continues to create a counter above additional kitchen storage and then cantilevers and wraps around the kitchen’s stone counters to create a dining area.(Published with Bowerbird.io)
Photography : Pedro Marti
