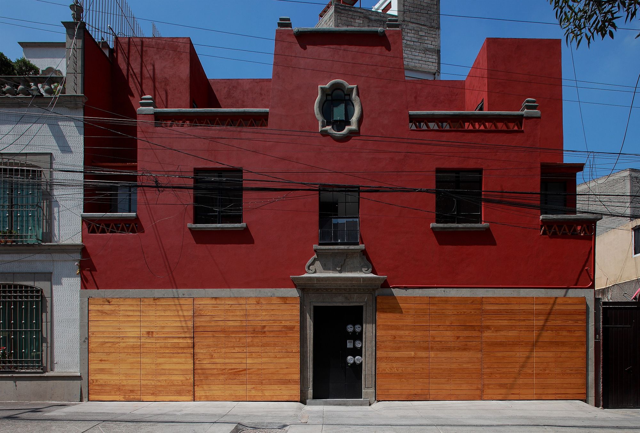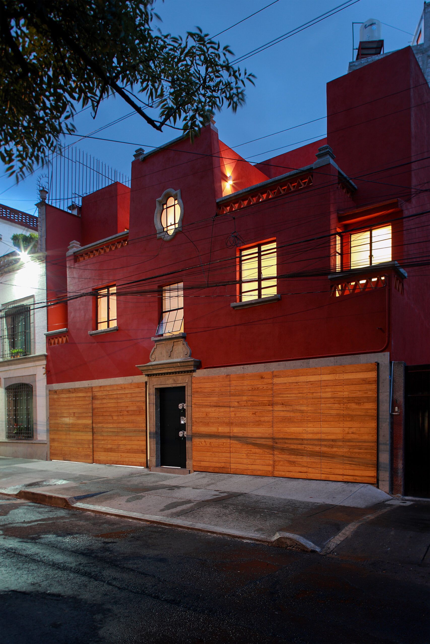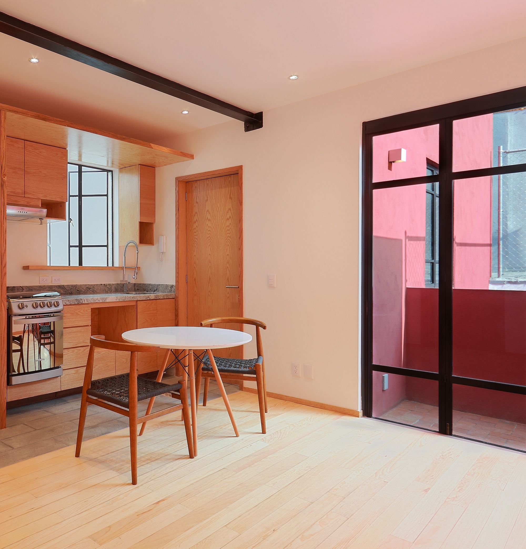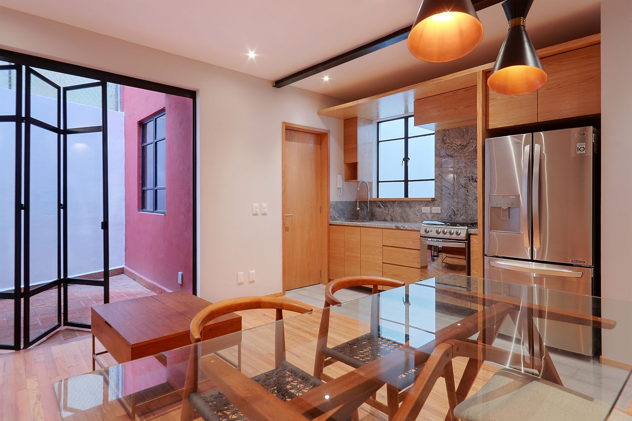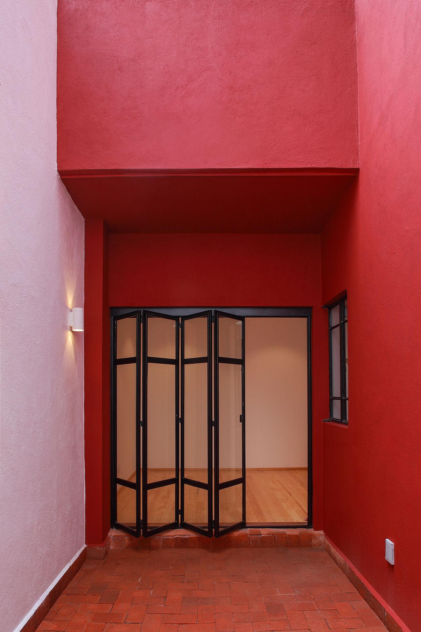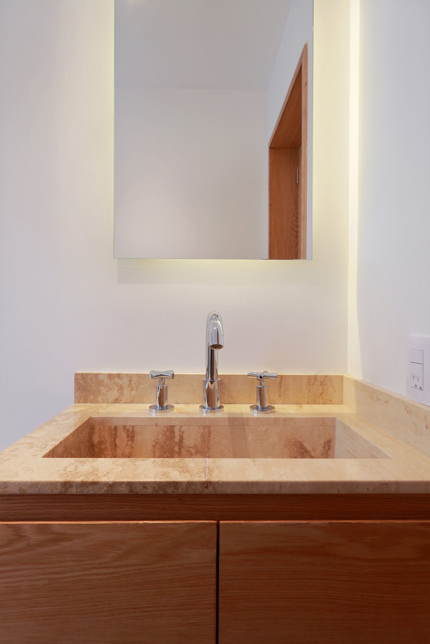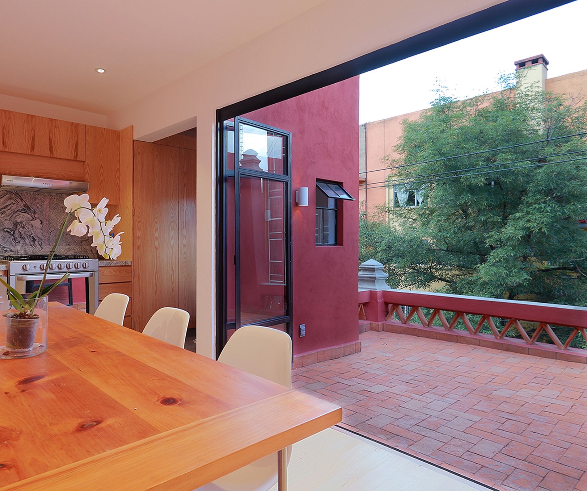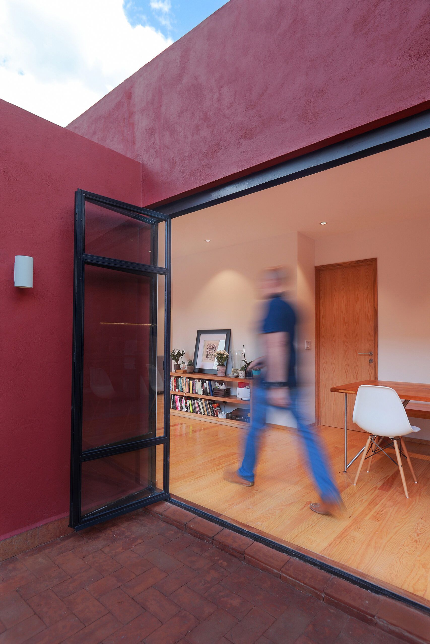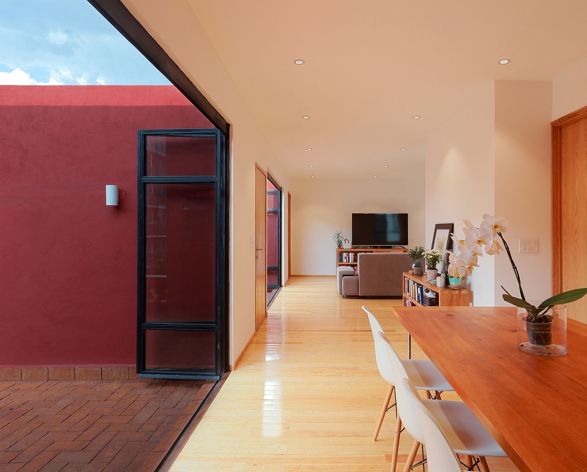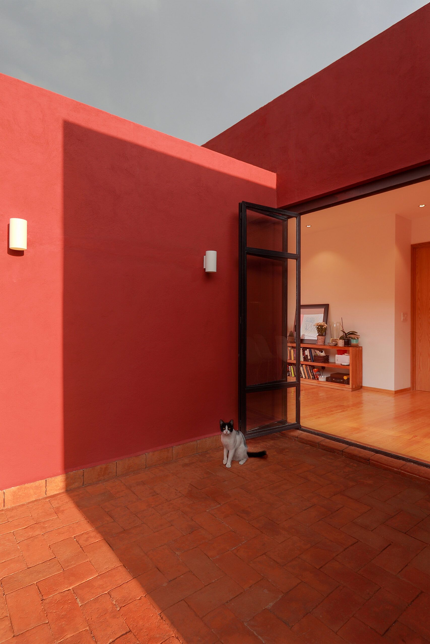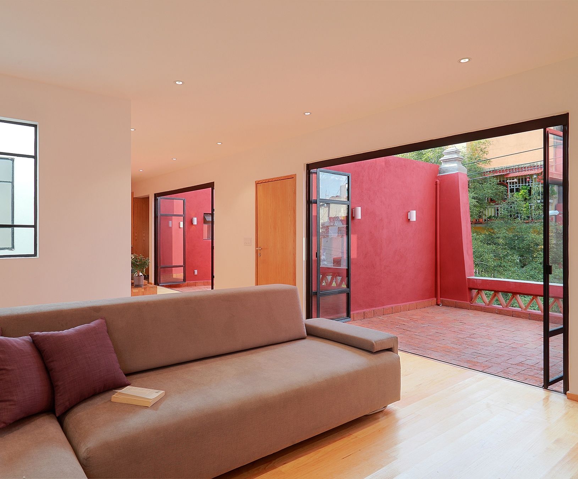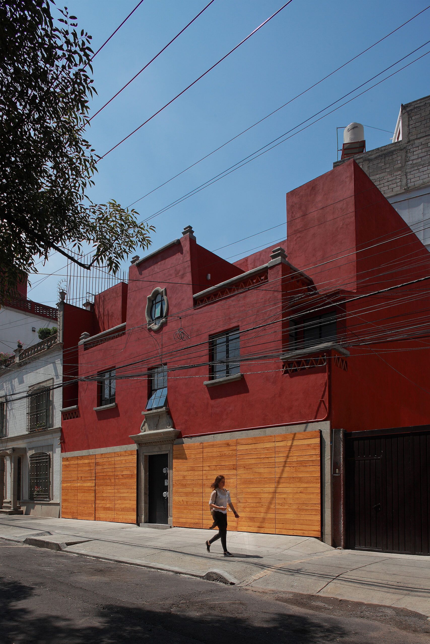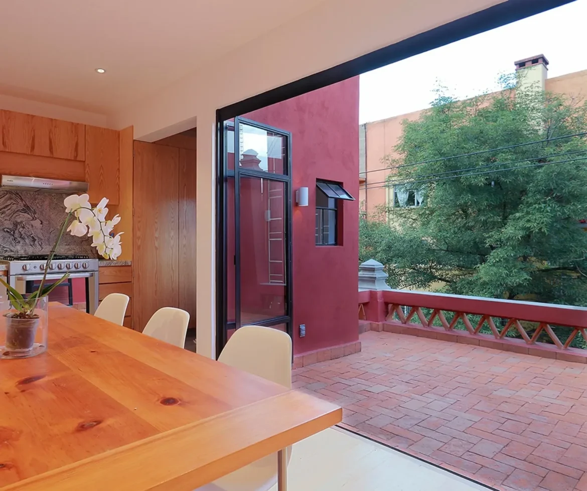Edificio Huatusco consisted of renovating and architecturally recycling a 1940’s residential building in total abandon. The building has four different units configured around three courtyards on three levels, each unit has its peculiar layout and distribution. The main challenge for C2D Studio was to bring back this building to life through not only restoration but also redistributing the original layout.
Although the building was a residential construction since it was originally built, the current lifestyle demands more flexible undivided spaces with better lighting and features such as exterior spaces like terraces or patios.
To maintain the original appearance of the property the architects reclaimed and recycled a large part of the original materials and architectural elements like steel doors and windows, wooden floors or the quarry stone on the façade and details; achieving a contrasting balance by combining classical with more contemporary elements.( Published with Bowerbird.io)
Photography : Mau Salas
