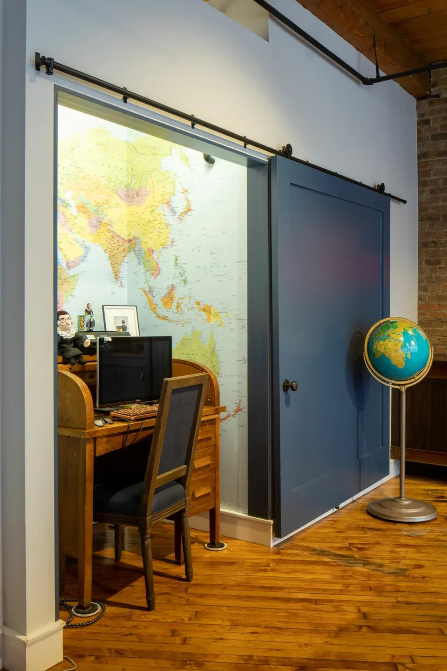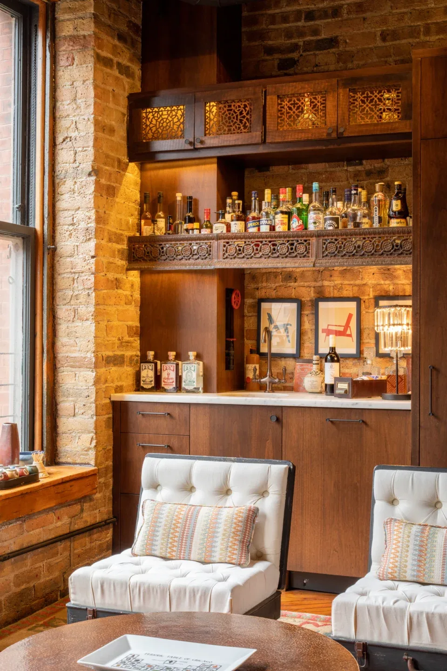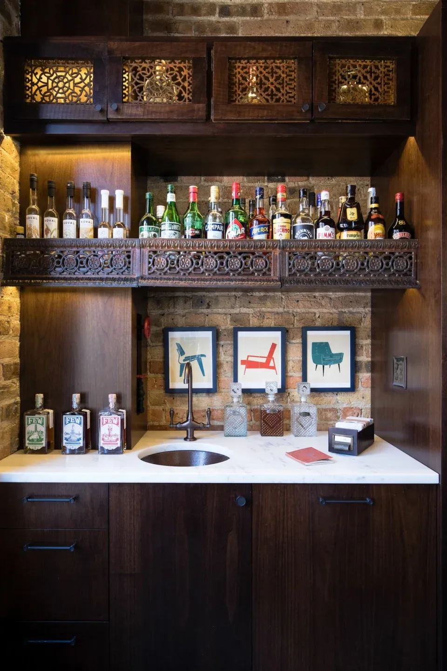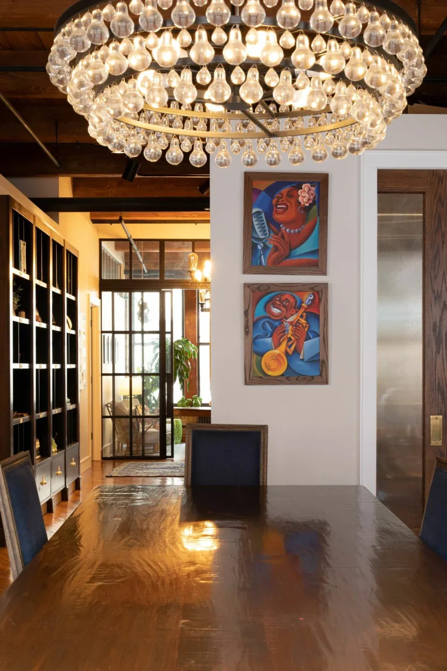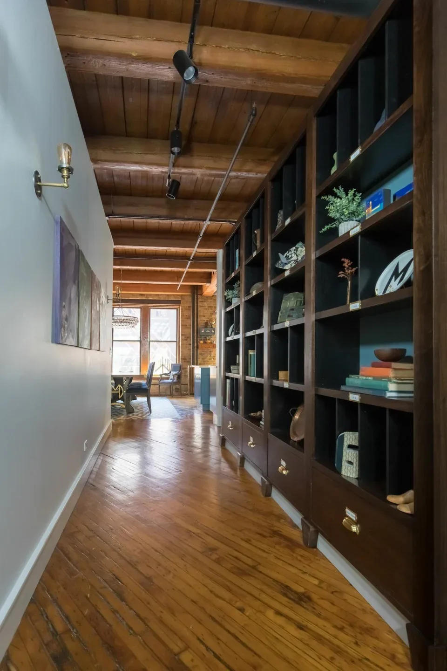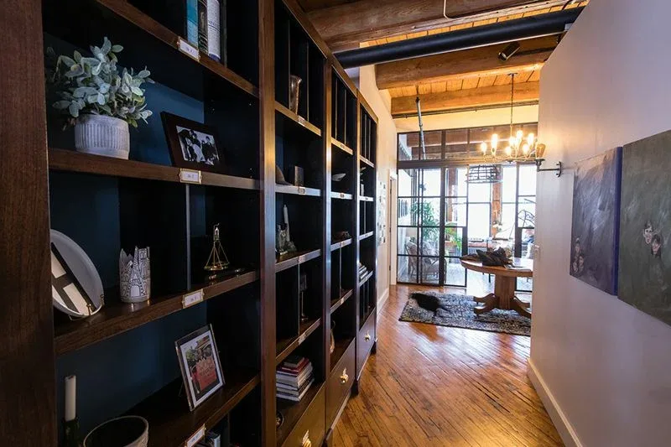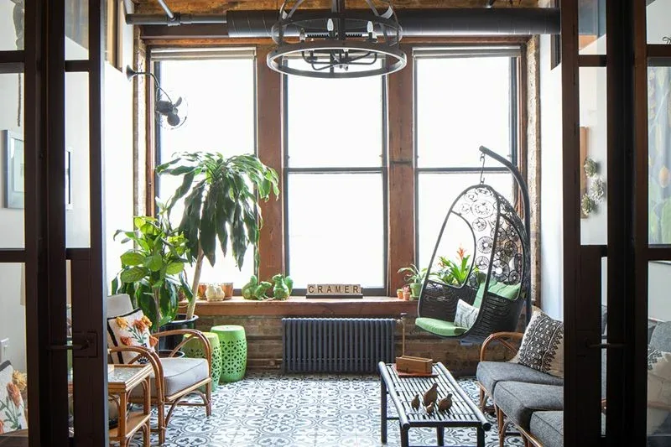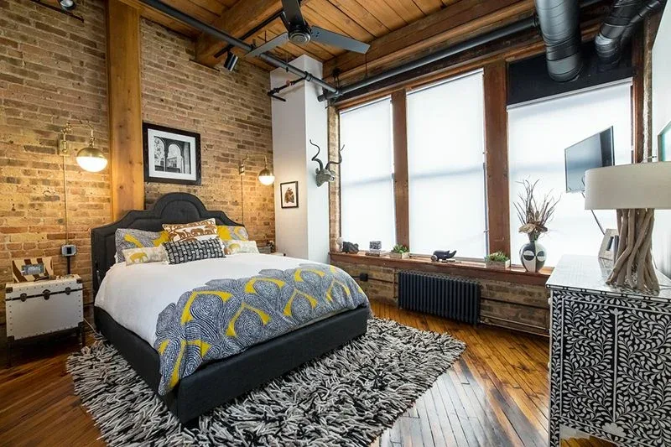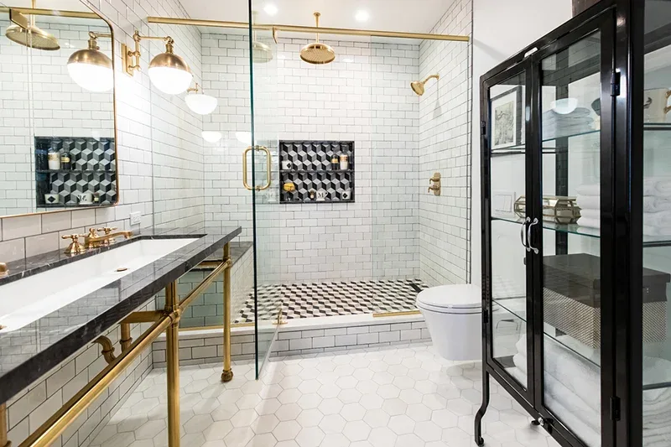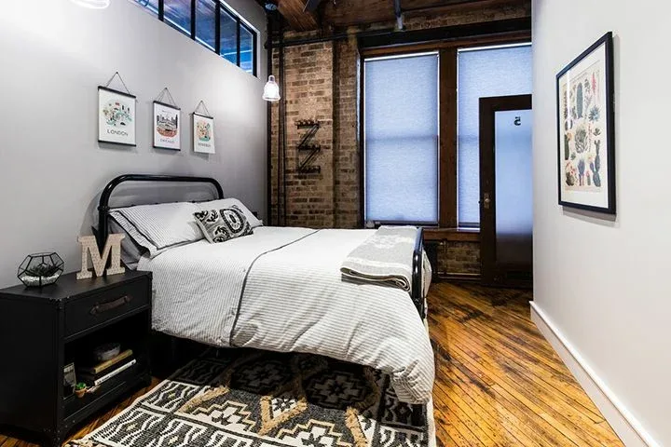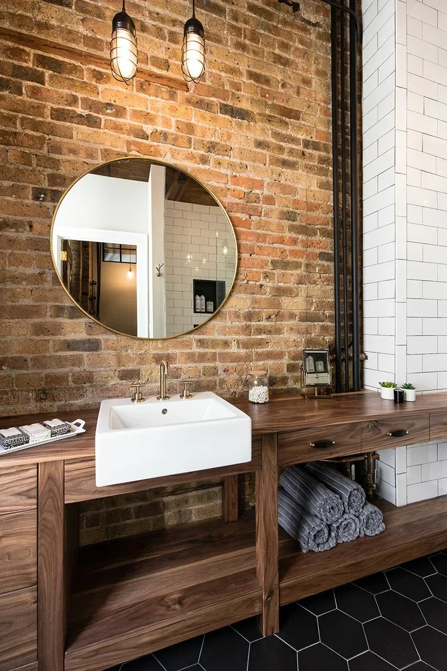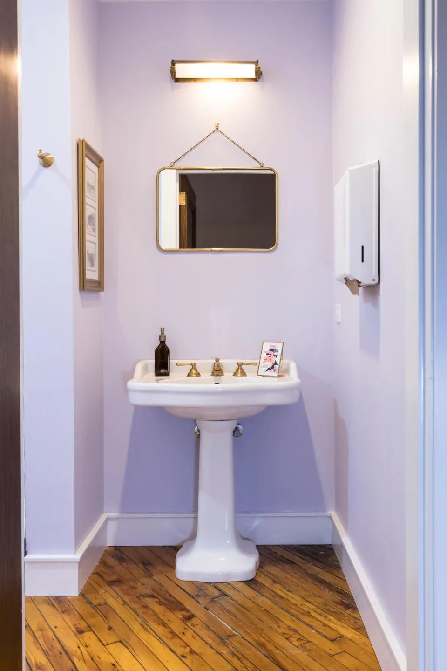The Loft residence is situated on the 6th floor within the Rowe Building along Dearborn in the unique, architecturally significant Historical Landmark neighborhood of Printing House Row. Built in 1891 with an original 8 stories, this building was initially the home to a printing equipment shop for the Printer’s Row neighborhood.
Scrafano Architects have transformed this generously scaled, single floor loft unit into a family home that has become a woven mix of intimate tucked away moments that exist among the expansive open areas typical to a loft. One of the main focal points that was an important feature to include within this scope was the sunroom. As there was not a true outdoor space available to the unit, they wanted to achieve the feel of bringing the outdoors in. To do so they created an atrium area filled with foliage, inlayed between a wall of exterior windows and a wall of glass. Another important element to the client was the integration of interesting quirky details. Thus resulting in the creation of a unique wall to wall bookcase of which houses a secret door leading to the owner’s painting studio. In the end, the canvas has become a beautiful eclectic mix of old and new.
Photography : Ryan Hainey





