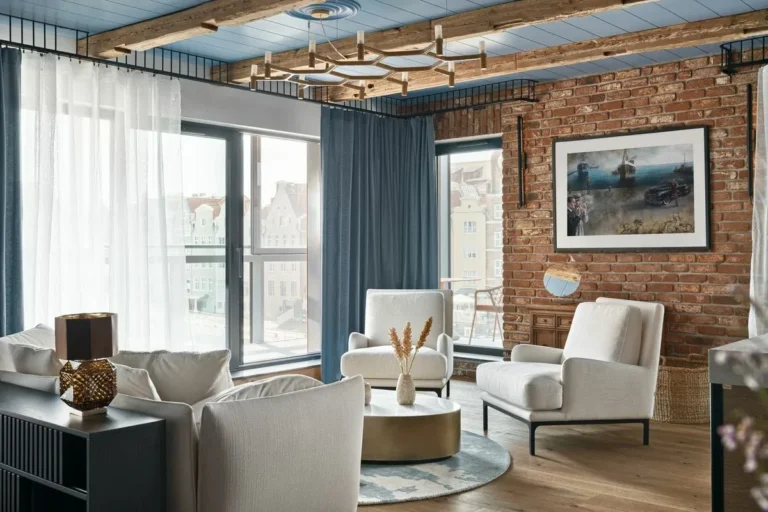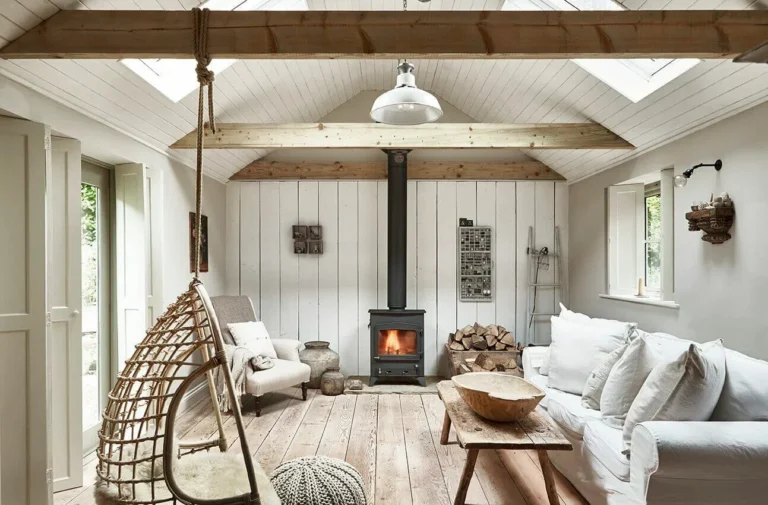See a 100-meter apartment in Gdańsk, a wonderful combination of a loft style with the elegance of a metropolitan chic. The brick wall in combination with the gray, beautiful wooden furniture perfectly harmonizes with the light wooden floor. The open kitchen to the living room is conducive to family moments together. Although there is not a single real loft in the Tri-City, investors have opted for an interior inspired by post-industrial style. The investors turned out to be people full of passion, and their interests and lifestyle became an additional inspiration for the architect.The interior arrangement had to start with the modification of the functional layout proposed by the developer and adapting it to the needs of future hosts. The architect proposed several solutions, eliminating the disadvantages of the original division of the space. A narrow, underexposed corridor and a kitchen with an uncomfortable working space turned out to be unsatisfactory…
This guest suite boasts all the modern amenities without losing its original charm as the stableman’s quarters by interior designer Ashley Campbell. Photography : Meagan Larsen See also : https://house-diaries.com/harmonized-habitat-an-top-to-bottom-overhaul-by-ashley-campbell/
The owner, female entrepreneur, and mum of 2, rented this beautiful Berlin Altbau in Kreuzberg and wanted to furnish it with original and fun furniture. The challenge was to create an interesting space, but without changing the structure of the apartment- the designer couldn’t change the bathrooms nor the kitchen. Agi Kuczynska chose colourful and strong in form furniture to bring attention to what has been added rather than existing furniture. Agi designed custom lighting especially for those spaces. As a multi-disciplinary designer she believes in the holistic approach to making spaces. She likes to combine interior design, architecture, and product design with the philosophy of putting the user of the space at the center of the process. She is interested in making and shaping new realities through interiors, how important it is for us to feel good in a space, to have a feeling of well-being. Being in a…
Avant Garde New York family seeking a slower pace on sprawling acreage in Cherry Hills village. Top – to – bottom overhaul designed by Ashley Campbell. Interior Design is in Ashley’s blood. Born into a family-owned design firm and furniture showroom consistently named in the “Top 100” nationwide, Ashley grew up in the industry. A lifetime in the design world has taught Ashley that a successful business comes from an inherent love of what you do, and a commitment to doing it well. Ashley embodies this philosophy. With her finger on the pulse of the interiors industry, she favors designs that are current, yet timeless. The art of merging unexpected textures, materials, patterns and styles, comes effortlessly to Ashley. As a result, her work possesses a grace that feels natural, not calculated. Ashley has earned the reputation of an intuitive designer, intrinsically understanding her clients’ desires and inclinations. Photography :…
This is a story about a family with 3 boys that wanted to stay in the city but have a large outdoor space. They bought a spacious garden apartment in an eclectic building from the 1920s. During the renovation process Ma / Deux Studio integrated the preservation elements with the family’s wish for a modern and updated design. The eclectic 20th century building was designed by architect Alexander Levy, who created some of the most recognizable buildings of the city that decade. The design of the building shows influences of Art Nouveau alongside Neoclassical motifs. The eclectic design of the structure penetrates inside. The design combined traditional materials with new ones, custom-made and clean carpentry items with new and old furniture from around the world. We believe that the apartment is a meeting place of conservation and the contemporary. The floor is raw oak in a fish-bone pattern (a childhood…
This client hired Dick Clark + Associates wanting to make a change from the larger, more spread-out family home to a more compact, urban abode. The house is located in the historic Castle Hill neighborhood and is situated directly next to the castle itself, so designers’ goal became to design a home that fits into the constantly evolving building fabric of this very sought-after area in Austin. Responding to the existing historic homes, the materials of warm limestone, light stucco, and wrought-iron-inspired metal accents echoed the color palette of the surrounding structures. The house’s footprint is compact, with three stories of spaces stacked up to maximize yard and open space below, but also captures downtown views above with the open-air decks situated on every level. Designers carefully edited to integrate previous collections and pieces, incorporating color and fun with a backdrop of timeless neutrals. The result is a thoughtful, modern…
The idea for this project came from a question: What would it look like to merge the city of Gdańsk’s historic heritage and style, with the character of a modern sea resort? This small project – 100m2, was designed personally by Jan Sikora, expressign fully his artistic concept, having fully the execution and building process. Gdańsk may be expressed through a selection of materials and structures beaming with historic meaning: red brick, old oak wood, heavy, richly detailed furniture. This mature disposition was contrasted with light-weight, blue-sky-coloured style of seaside architecture. World-class furniture and design made the interior complete, chosen materials created a modern Gdańsk style. Gdańsk’s personality, extracted for the purpose of this project, is perceived here from the perspective of a resident. Spichrzów island, where the Blue Apartment is located, creates the view observed by Jan Sikora, the main creator and the owner of Sikora Interiors, on the…
Called The Dairy House, this English cottage is located in the Hampshire countryside and is part of the Beegreen Locations portfolio, which specializes in renting beautiful houses for photography in England. Its rustic brown decor creates a soft world, matching perfectly with its old walls and wooden beams. Its blue wooden shingle facade hides a bright interior where vintage and country spirits dominate. The kitchen is exemplary, with a bucolic yet contemporary style combined with shaker-style furniture, an Aga cooker and a grand piano. Bleached parquet flooring, patinated wood, limestone floors, all contribute to the success of this rustic brown decor, bringing light and softness to the country style with its noble characters. The beautiful attic bedrooms are decorated with the same quest for peace and tranquility and offer beautiful relaxation areas. Photography : Rachel Whiting See also : https://house-diaries.com/100-year-old-balinese-house-turned-into-a-zen-retreat/
Briefed with an old boarding house centred in a heritage conservation area, Brooke Aitken was tasked with merging clashing aesthetics, the decorative and the minimal. Aitken’s aim was to keep the existing facade and extend backwards into the previously untamed derelict land at the rear. Through the contemporary use of timber, Aitken hybridised the two areas and aesthetics, using Austratus Oak battening to the ceiling to create a filigree-esque feel to the extension, referencing the period details in the front portion of the property. With the entire house requiring underpinning, the front floor timber was relaid, utilising Havwoods engineered pre-finished oak “Venture” boards for a subtle and calming anchor. The oak batten feature continued by cascading up the original stairwell in solid oak limed battens, as a metaphor for the vertical connection of the old and the new. To take this Victorian-era dwelling, and an eclectic brief, and produce a…
Pepper Tree Passive House, by Alexander Symes Architect, is a small secondary dwelling to a young family’s home in the Australian Illawarra region, perched on a steep site and elevated into the canopy of the site’s eponymous 60 year old Pepper Tree. Built to the international Passive House standard, true sustainability is at the core ethos of the project – embodied between the natural material palette, high performance design and strong biophilic connection. While the existing home had a tired and thermally inefficient brick exterior, internally the home’s layout functioned perfectly for the young family. As a response, the project brief developed into one where the existing home had its external envelope upgraded – including new insulation where practical, a ventilated timber screen facade, new skylights, a wrap around deck and solar panel pergola – and a striking secondary dwelling was designed around the 60 year old Pepper Tree in the…
Renovation and roof extension of a Victorian house in a Hackney Conservation Area by Kieran Hawkins. The family living in this terraced house needed more space to make music and plan photoshoots, together with a new guest bedroom, a parents’ retreat and lots of storage. They also wanted to open up the layout of the house without losing the wonderful character of a home full of fascinating objects and artwork. The existing top floor was made into an unfolding family space, linking Victorian rooms below with the loft extension above. Meticulously made panelled walls can be fully folded back to connect to the rest of the house and share the daylight from the large rooflight in the raised ceiling. The loft is accessed by a staircase of steel and oak, echoing materials of the original stair while indicating the contemporary space above. Extensive glazing in the vaulted ceiling allows light…


