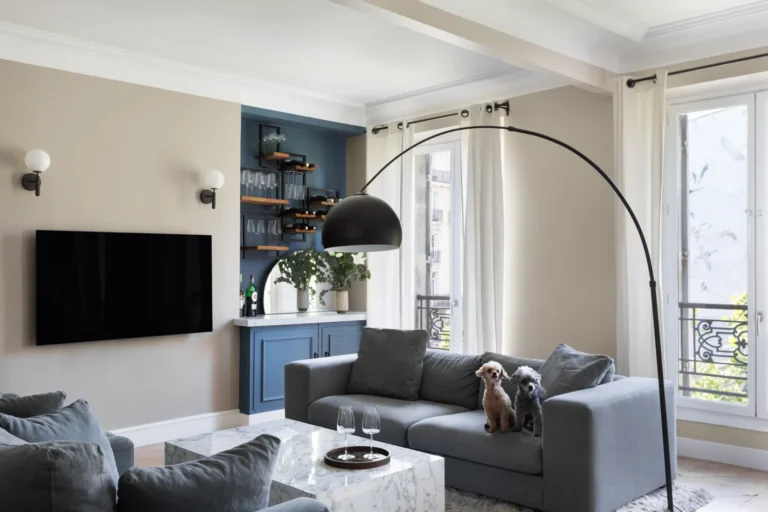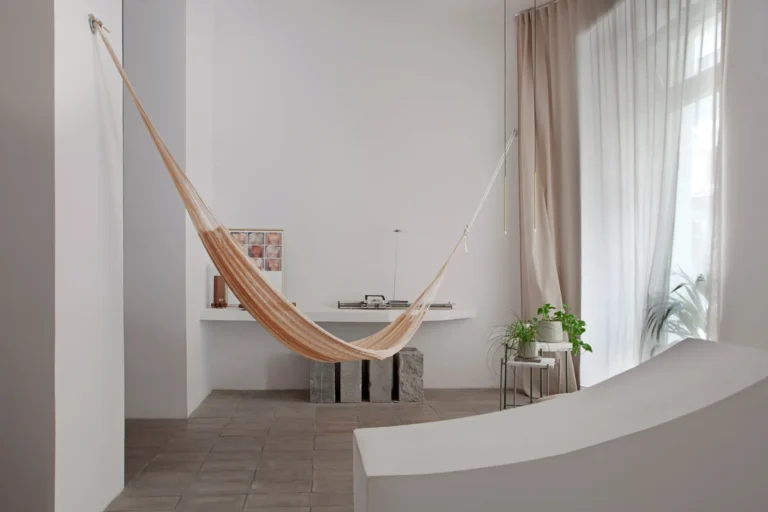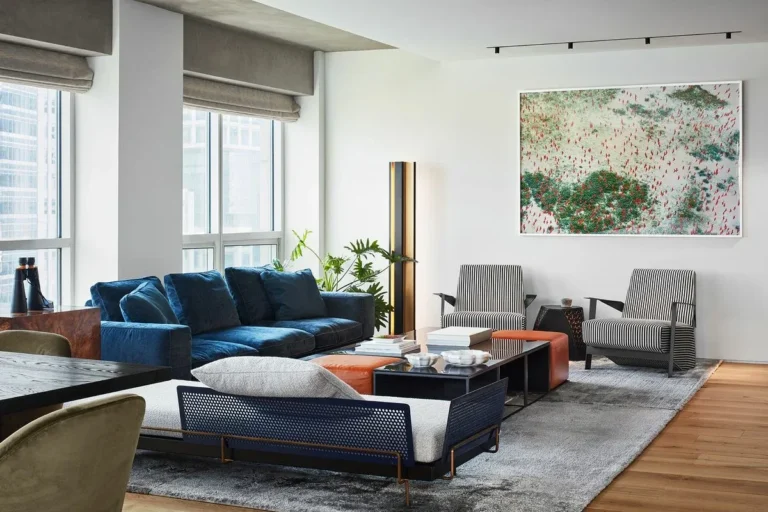A Haussmanian apartment in Paris’ 17th arrondissement by Atelier Varenne. A luminous space with a gorgeous view needed a very light-handed touch to bring out the beauty of its original features and imprint the space with the minimal Californian aesthetic of its new owners. The couple had recently moved to Paris from their large home in California and missed the immediate access to nature, the mountains, the sea.. Though their apartment has an absolutely enviable view onto the busy Avenue des Ternes and the neighbouring Arc de Triomphe, they wanted their home to have a serenity of the landscapes they were accustomed to. The designers focused on soft colours and a comfortable and laid back ambiance. However, they couldn’t resist the burst of colour that the velvety blue in the alcoves by the fireplace gives! Between the neutrals of the pale walls, the greys of the living room furniture and…
With an initial approach of adding value to this unique space, the atelier Rita Valadão – Arquitetura & Design de Interiores sought to organise and adapt the apartment to its owners lifestyle and particular needs. The starting point was to make the most use of its floor to ceiling features throughout the whole apartment. Without compromising the apartment’s intrinsic history nor a puristic revival approach, a permanent tribute was made to its orthogonal lines, creating tall consecutive frames that match the wall’s colour, accentuating its floor to ceiling features with doors made of a singular walnut plane. The entrance hall takes us by surprise, with grey tones of fluid form that organise living, reading and dining areas, punctuated with pastel tones. Photography : Ricardo Oliveira Alves See also : https://house-diaries.com/intendente-penthouse-a-renovation-in-lisbon-portugal/
A sophisticated living space by Bloomint Design, where nature is the main character. Surrounded by the mountains’ beauty, the house offers a breathtaking view on the lac du Bourget. Chez Michelle’s interior mirrors the Alps changing colors over the seasons. A path full of contrasts and poetry, both intimate and romantic, joyful and colorful. At Bloomint Design they are driven by empathy; their designs are based on their clients’ needs to create projects that maintain an authentic balance between life and work. As a Barcelona based international interior design studio, their multicultural team is responsible for shaping thought processes, as well as the individual attributes of each global project we develop. They integrate innovation and technology in all of their procedures, while maintaining the traditional values and craftsmanship that bring an enduring component to their endeavors. They believe in designs that consider the future and that focus on the sustainability…
This apartment was designed by Ho + Hou Studio Architects very much with the client’s impressive art collection in mind. The growing collection consists of works by Banksy, the abstract expressionist Al Held, an original Calder Mobile (not Photographed), and several works by local artists. Along with the art work, the client’s brief for the public spaces was to create something that did not resemble the typical living / dining arrangement. Gone are the large sectional sofas and the large rectangular table adjoining an open kitchen. Curated arm chairs, custom round silk / wool carpet, banquette style dinning seats, and custom designed massacre ebony whisky bar presents a lounge-like environment for domestic living. The flooring is French limestone with various custom circular cuts. The walls and ceiling finishes are Venetian stucco mixed to match the limestone. The vertical surfaces are accented with copper inlays.For the kitchen designers opted for Vipp…
In the heart of the city of Madrid a small architecture called by its creators ‘Casa Olivar’ is born. The interior design has been conceived by the couple of designers Matteo Ferrari and Carlota Gallo in order to transform it into their home. Rescued from a ruined state and a turbulent past, the aim is to bring new life to the space; adding layers, rewriting its history and thereby generating new memories. The project was conceptualized as a living object in continuous transformation, where various stages and uses can be accommodated. According to this scenario the site was transformed into an atypical exhibition space for NoDo during the construction period; a silent event which invited a select group of Madrid designers to reflect on how we conceive light from darkness and kept behind closed doors. The conversion to living space is spontaneous and essential, recovering those distinctive identity features of…
Apartment TB is an eight-bedroom apartment designed and renovated by Nuno Nascimento Arquitectos in order to accomodate a big family in the centre of Lisbon. The apartment is located on the second floor of a building that was constructed in the second half of the 19th century on an area along the Lisbon waterfront in the wake of the 1755 earthquake. The house had been refurbished and split in two apartments in the last ten years, but it lacked identity and respect for it’s original identity. The aim of the project was to give back its character and layout, adding small touches of modernity. The expansive areas and high ceilings, and the conservation of some of the original finishings and decorative features are the main characters on the project, as we aimed to be anonymous in our intervention. The choice of materials was made according to this premise, with the…
Pragmatism was key when it came to revamping this analytical couple’s home. Neutral finishes, pet-friendly fabrics, and functional spaces were the driving force. Castle Rock interior remodeled by Ashley Campbell Interior Design. Photography : Meagan Larsen See also : https://house-diaries.com/ode-to-the-west-a-modern-guest-suite/
Along the winding backstreets and neighbouring beach trails of the Mornington Peninsula, transformed by the Stylesmiths Studio, is a hidden gem of colour and texture. A beach house turned modern full-time residence, Denis and Jura’s Blairgowrie property is layered with Japanese charred timber – known as Yaki Sugi – precast artisan concrete and bold colourful accents. Heavily inspired by the couple’s existing collection of limited-edition Alice in Wonderland lithographs by the late Charles Blackman, the vast space has an overall gallery feel centred around the six pieces. Soft furnishings and accessories in exuberant colours mirror the wild yet soothing energy of the images, bringing the fantastical story to life. Especially dreamy is the hand knotted Designer Rug by Stephen Ormandy that effortlessly anchors this vibrant lounge space. This reinvented mid-century project is a series of balances between colour, material and character, linked via lighting design chosen to create drama and…
The design of this home by Searl Lamaster Howe Architects was directly shaped by the challenges and opportunities afforded by the combination of two separate apartments in a high-rise near the Chicago Museum of Contemporary Art, each with exceptional lake and city views and generous outdoor spaces. The living/dining areas, kitchen, bar, and study all open directly to the 900 square foot terrace. New openings were cut for sets of French doors that maximize the openness between inside and out. The grandiose scale of the terrace is broken down into three distinct zones. A circle of low lounge chairs sits outside the study. Opening off of the bar and kitchen are a collection of tables and chairs that can be spread out for large scale entertaining or clustered together for family style meals. The living/dining area extends outside at the south end of the terrace with a stunning view of…
Nestled amidst a neighbourhood of vibrant markets, apartments and commercial buildings, is an urban oasis that’s a world removed from the outside hustle and bustle. Home to a couple and their pooch that lead a busy social lifestyle, the home’s interiors are designed to reflect calm and liveable sophistication. Beyond its unassuming façade, occupants are transported from a lively metropolis to a place where classical European design meets contemporary living which circulates around a central courtyard that can be viewed from the public zones along the ground and first floor. Originally built in 2009 the Georgian style town residence with its symmetry and generous proportions was in need of a rigorous update and lent it self to being the perfect foundation to create a transcontinental home layered with ubiquitous Italian, Parisian and Turkish references which establish the character of the home. Stylesmiths Patricia Davila and David Puckering collaborated on this…
This Mumbai home designed by ZERO9 Architects makes a powerful statement using colors that energize the space with a cache of bright and cheery hues. Owing to the clients’ fascination with color and their desire to have it throughout their homes, the architects used striking colors in all elements. These include wall colors, wallpapers, accent furniture, doors, furnishings, and decor. From vivid blues to juicy oranges, and happy pinks to striking greens, a tour of this house will gradually reveal many favorites from your crayon box. The playfulness of these colors reflects the very spirit of the residents. Photography : Yadnyesh Joshi See also : https://house-diaries.com/long-house-a-harmonic-composition-of-personality-and-creativity/



