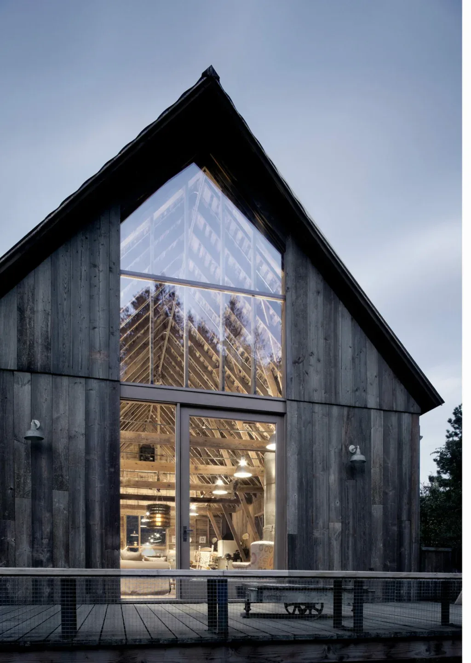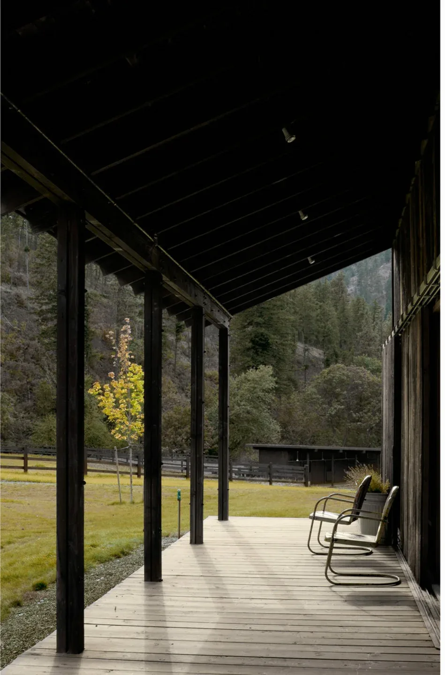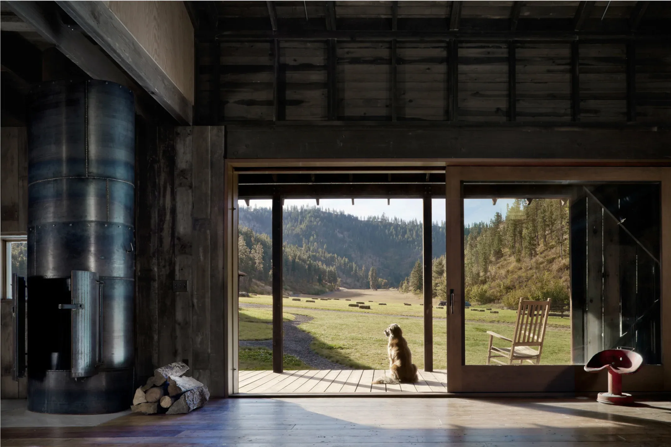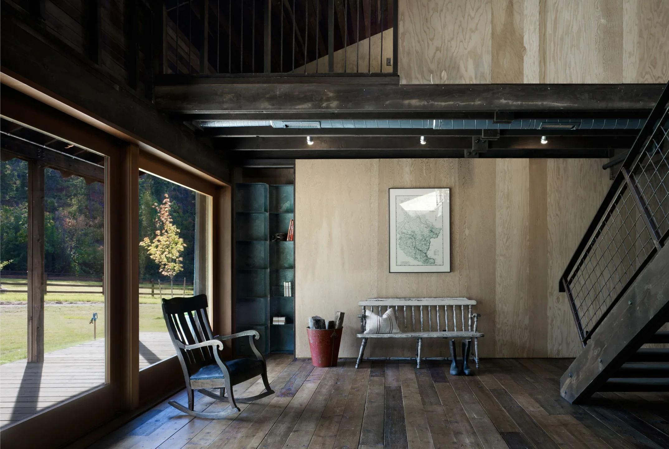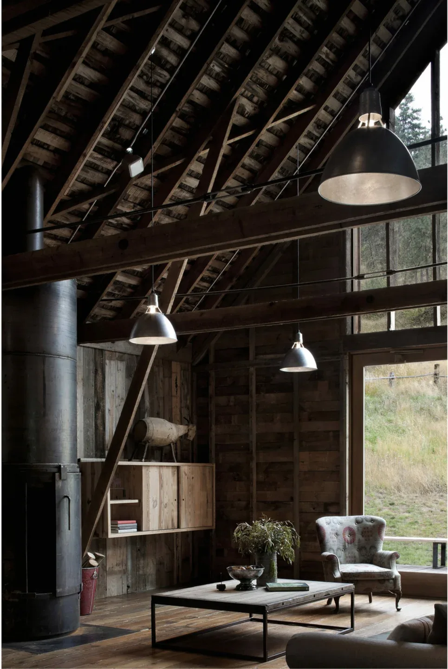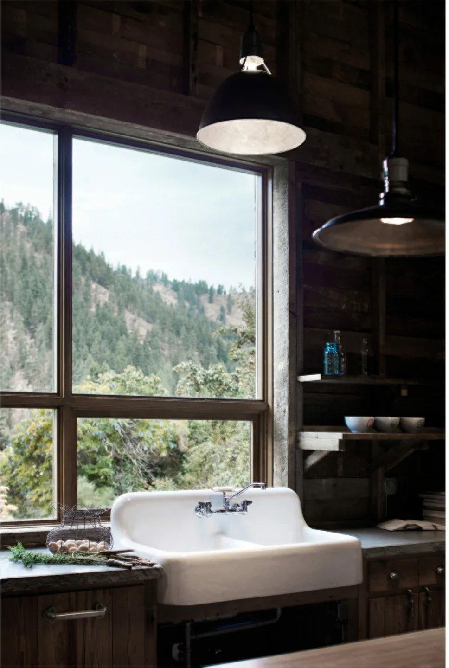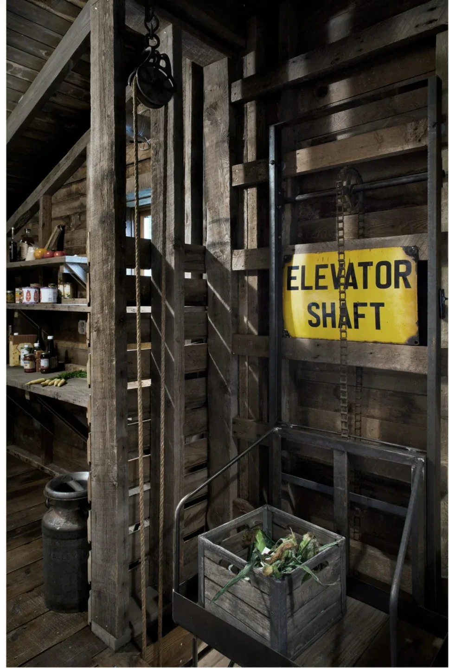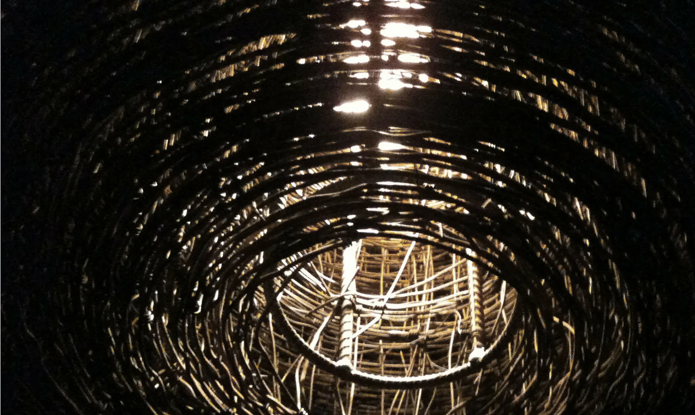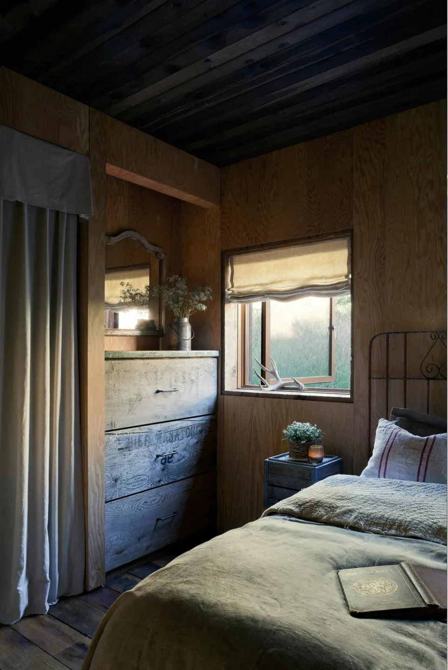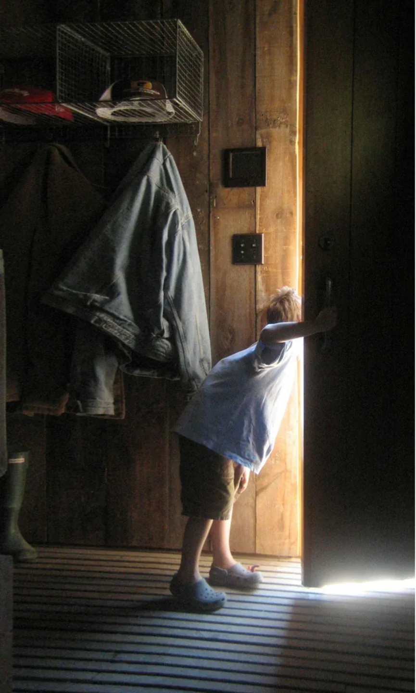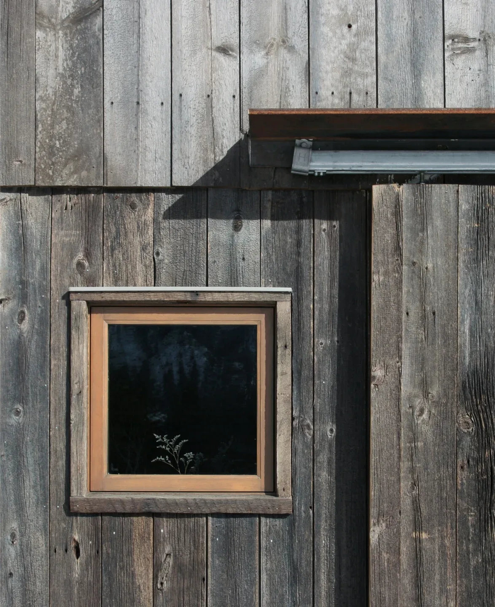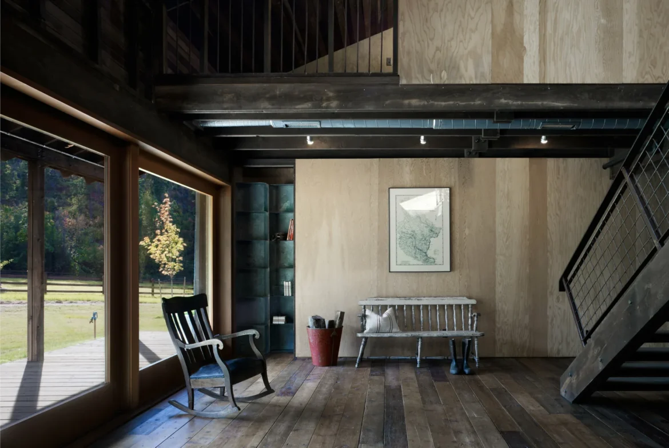Located in the eastern foothills of the Cascade Range, this renovation converted a turn of the century working barn into a three-bedroom retreat from the city. The building was restored by mwworks with the intention of creating a comfortable home while retaining much of its original form, character and history. Siding, paneling, flooring, even fixtures and doors were sourced from either the original building or salvage yards. A panel wall of apple crates and a large custom light fixture over the dining table were fabricated from materials found in the fields around the barn. New interventions were carefully considered to have a modern aesthetic while at the same time working within this raw palette. A blend of preservation and intervention, this project updates an aging barn without losing sight of its history.
mwworks llc is a Seattle based design studio offering architectural and interior design services formed in 2007, by Steve Mongillo and Eric Walter. Their office remains small, focused on compelling, collaborative projects of all scales.Their work is guided by a commitment to the strength of the idea and a passion for the tangibles of material and detail. They bring an honest straightforward approach to their work, uniquely informed by circumstance, process, and ultimately the act of building itself. It is their goal to bring the vision of the client, the particulars of the site, and the richness of craft together to create an enduring livable architecture capable of inspiration and delight.
Photography: Tim Bies
