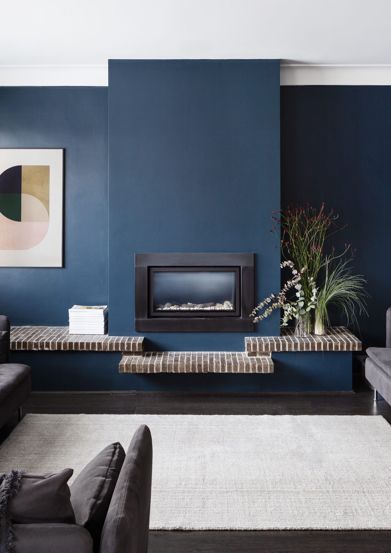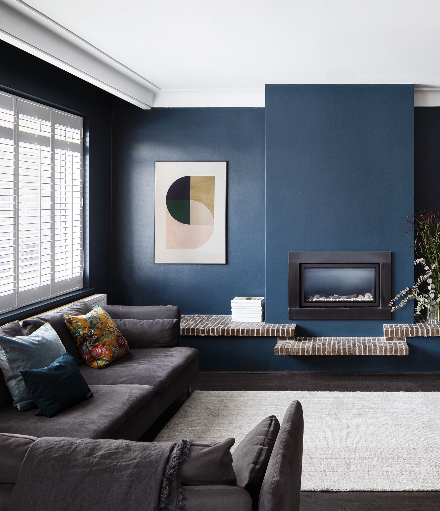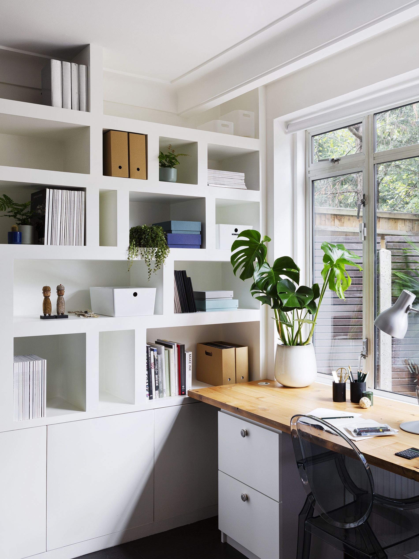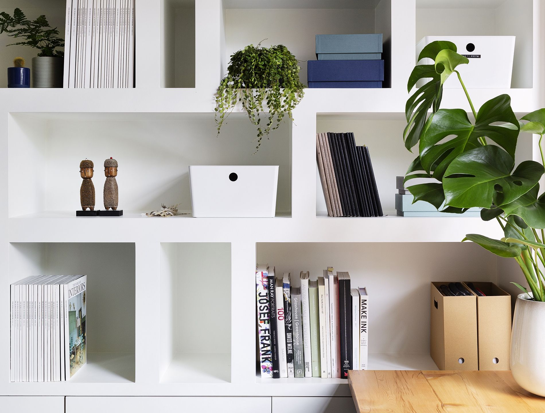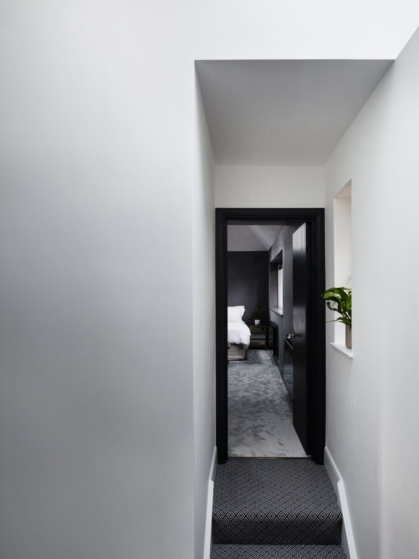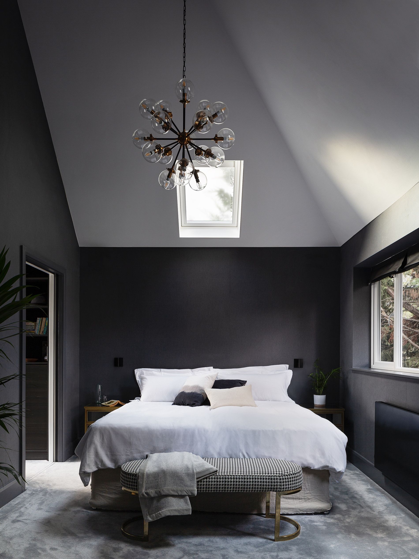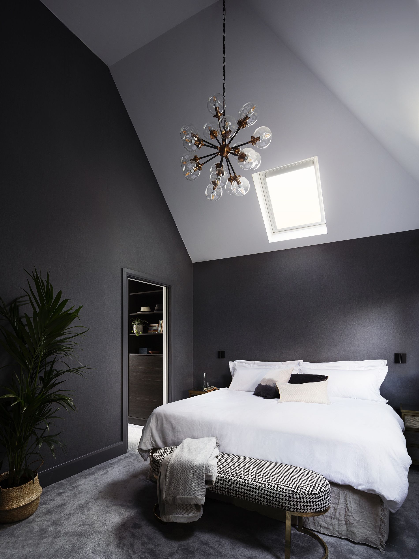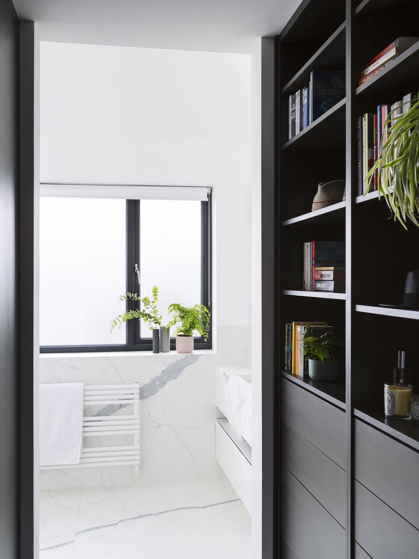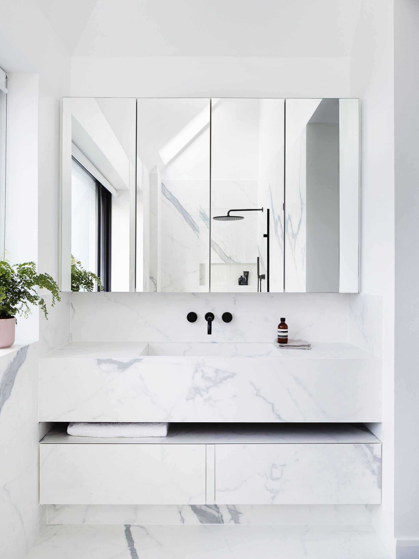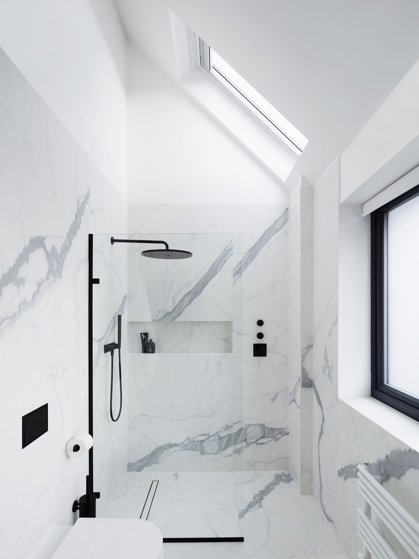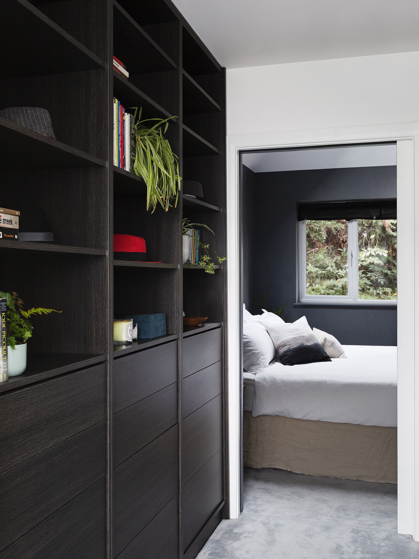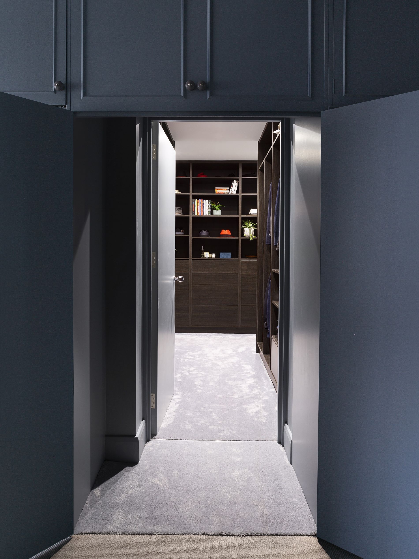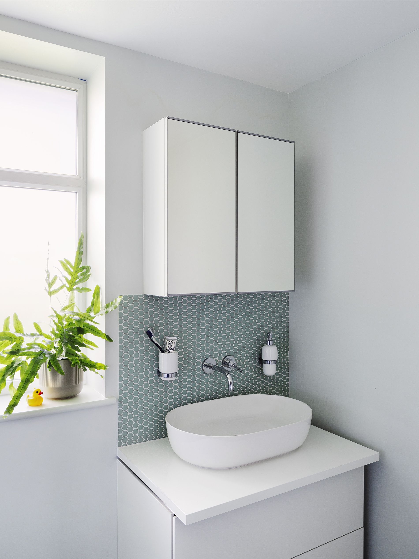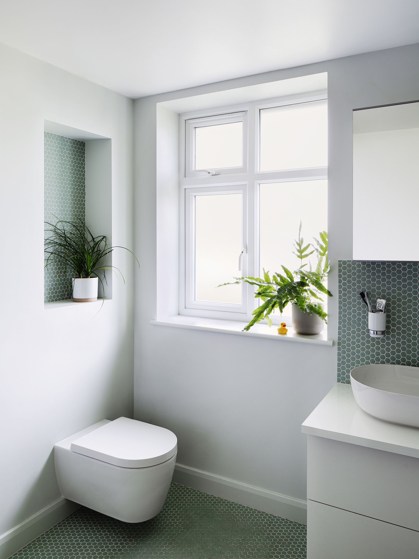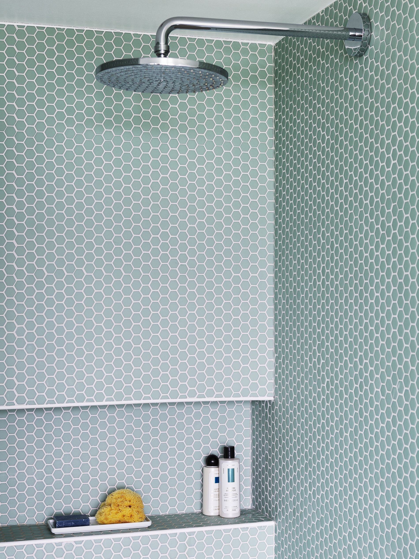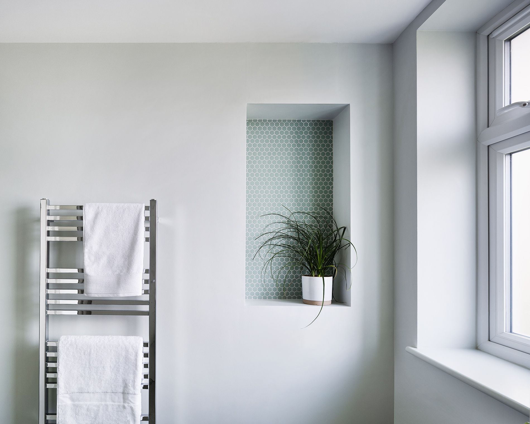Amos Goldreich Architecture was appointed to design an additional first-floor wing to this 1950s house in Hendon, London. The new wing, containing a new master bedroom, master en-suite and walk-in wardrobe, has become a retreat for busy parents.One of the key design requirements identified at the outset of the project was that the property, and any new additions, needed to be fully accessible to create an inclusive house for the client’s son who uses a wheelchair.
The term “Barrier-Free Design” was a phrase coined by the client during the early stages of the project. The aim was to maintain accessible wheelchairs routes throughout through the carefully considered placement of doorways and furniture. A neutral array of greys, that vary in texture, in addition to a carefully selected material palette help to achieve a luxurious feel that the client desired. The new master en-suite is linked to the bedroom through a walk in wardrobe. Bianco venato marble is used throughout the master ensuite, including the walls, and floor as well as the bespoke vanity unit built in Italy.(Published with Bowerbird).
Photography : Ollie Hammick
