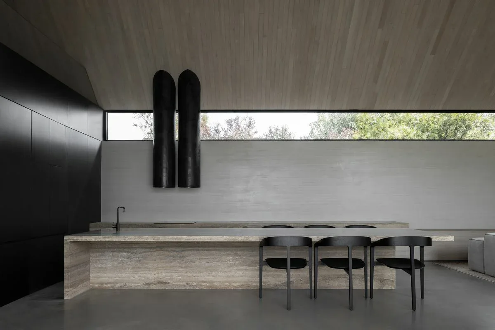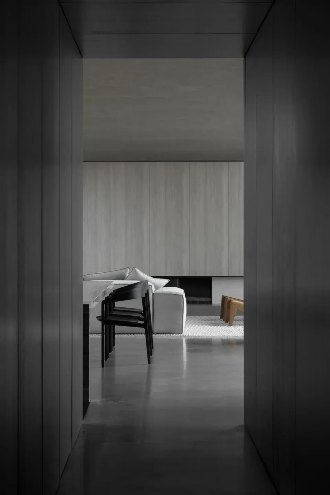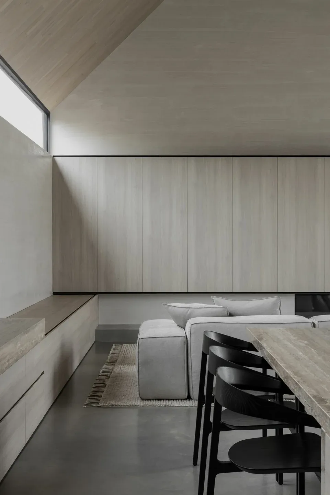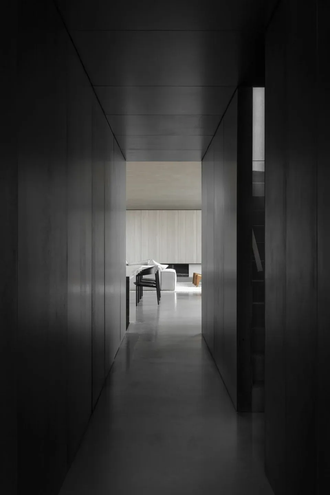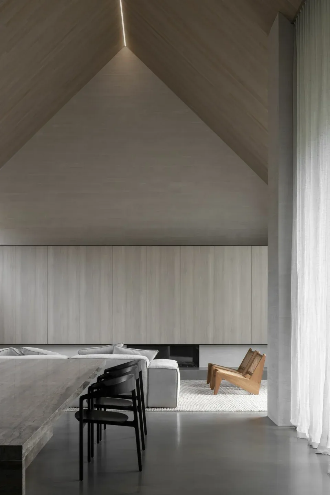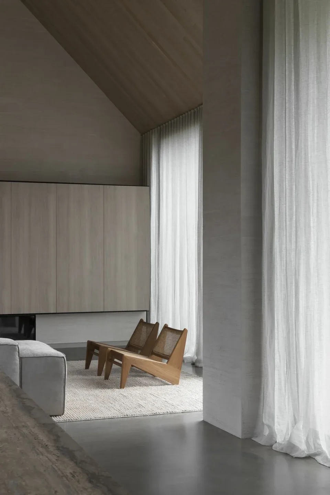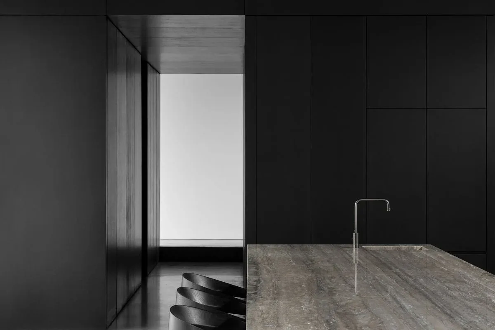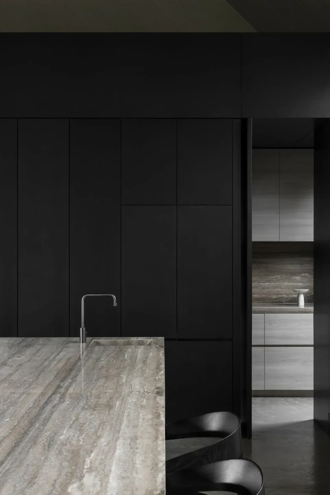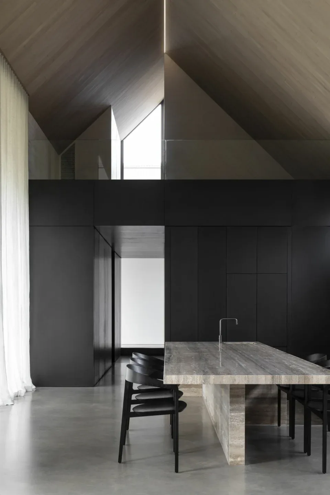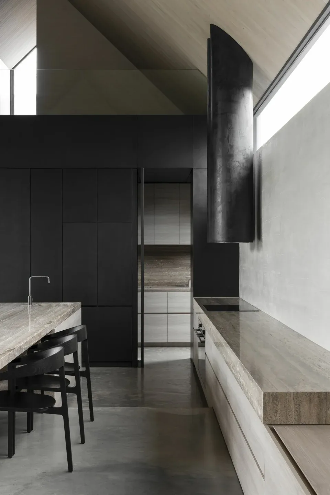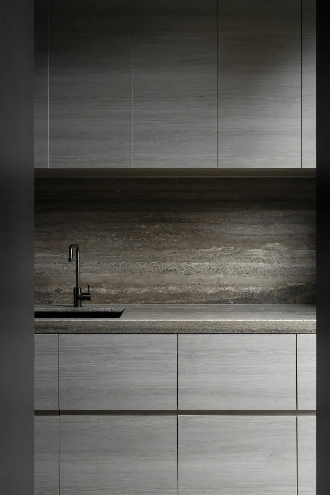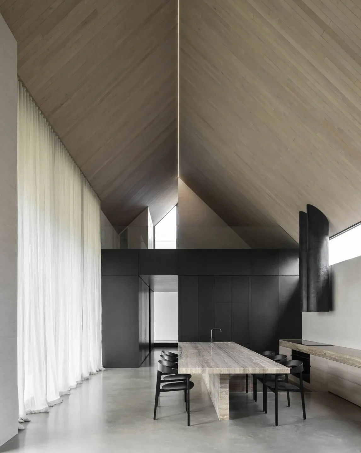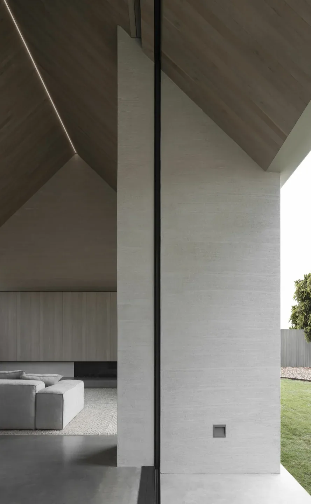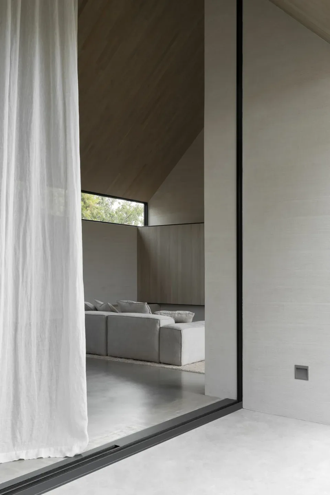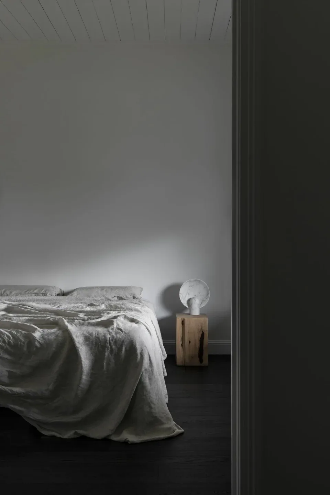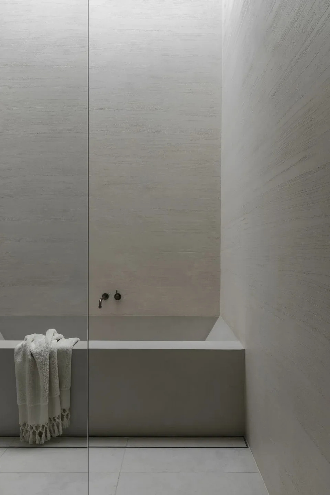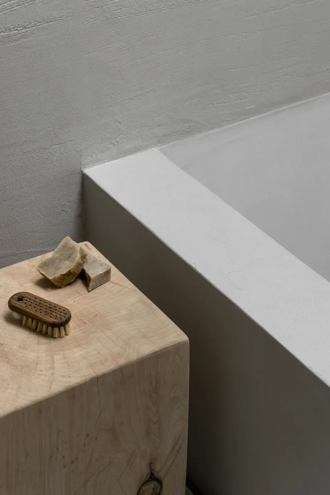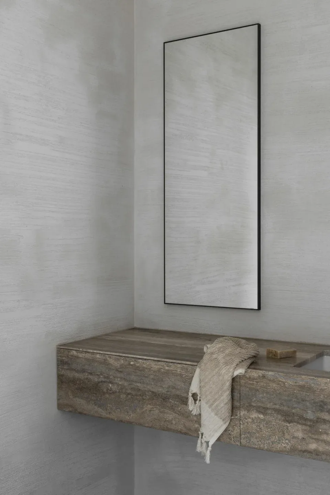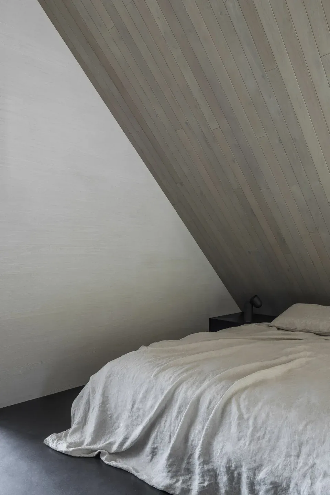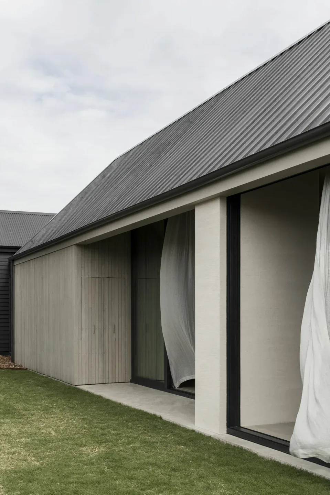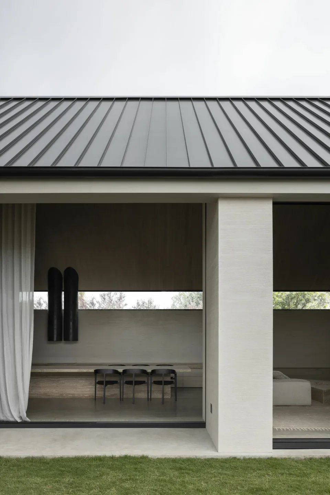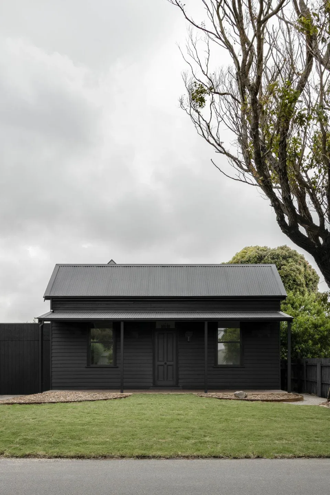Adam Kane Architects has given new life to a run-down weatherboard cottage in coastal Barwon Heads, Victoria, transforming it into a contemporary home through the careful use of textural tones and deep understanding of the sense of space. Breaking free from its local label as “the dump”, the black façade of the rejuvenated cottage subtly blends into its sleepy coastal street. The entire existing cottage façade and roof is painted deep black to achieve this effect, which delineates itself from the deliberately weathered, yet refined ‘barn style’ extension.
The striking black colour stands out against the textured foliage of the surrounding landscape, enabling the heritage cottage to sit proudly centred in the front yard. Designed for a young couple, the brief was to create a home that embodied the relaxed, coastal lifestyle of Barwon Heads. The transformation needed to allow for entertaining and to maintain a strong connection between inside and outside, old and new.
The Barwon Heads House, was an exercise in creating a family home which complimented the coastal environment, and existing weatherboard cottage. Textural, natural materials were critical to the home’s setting, as well as allowing a relaxed feeling of durability for the owners. The home’s play with light and dark, solid and void, and materiality, creates a unique experience for guests and occupants to enjoy for years to come.
Photography : Timothy Kaye
