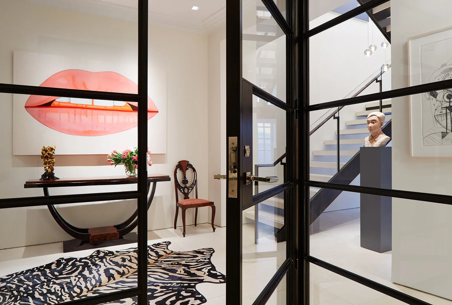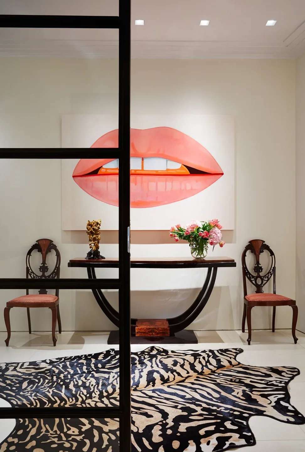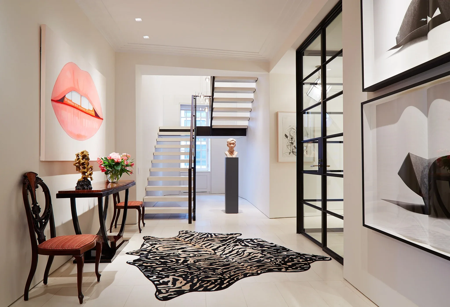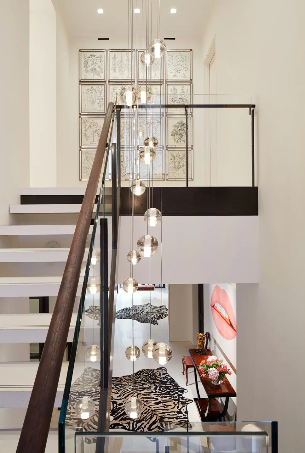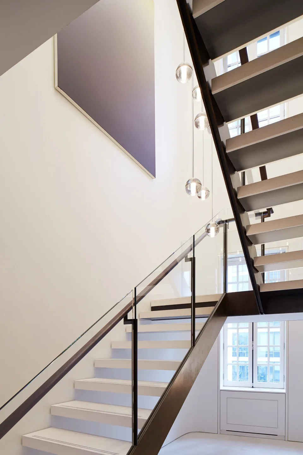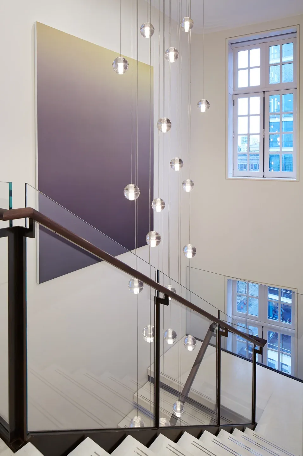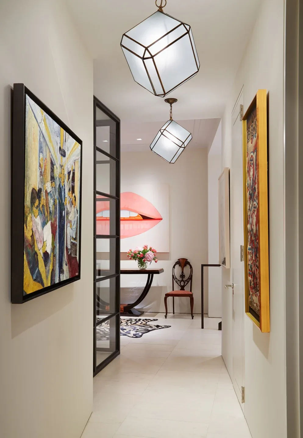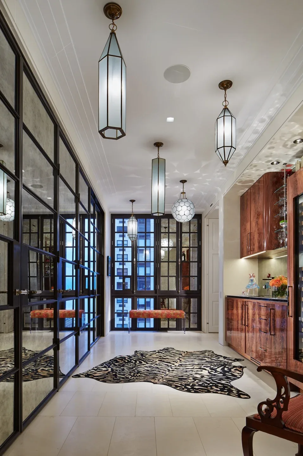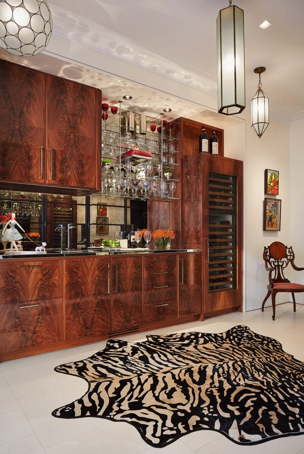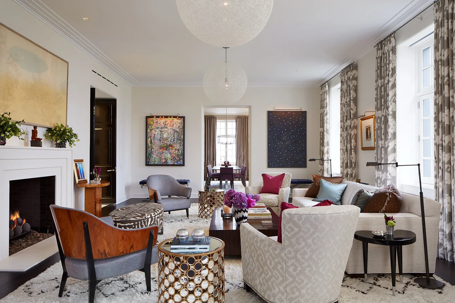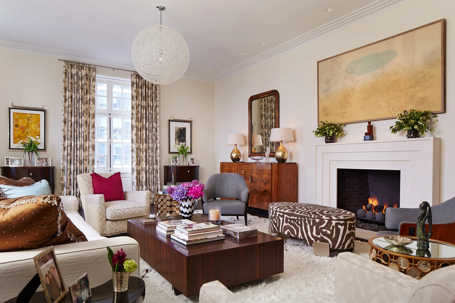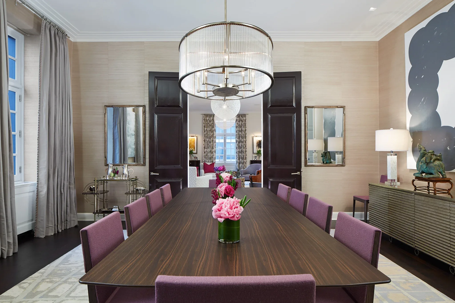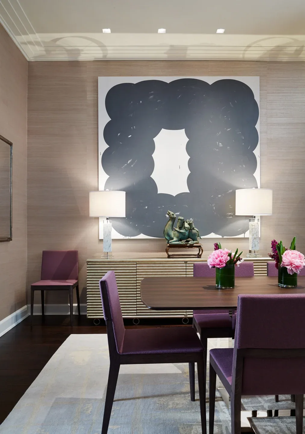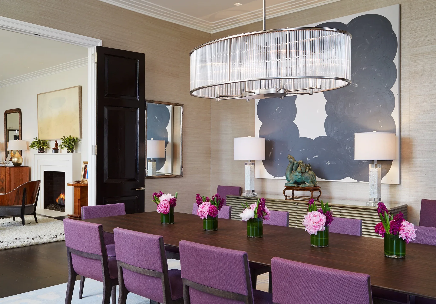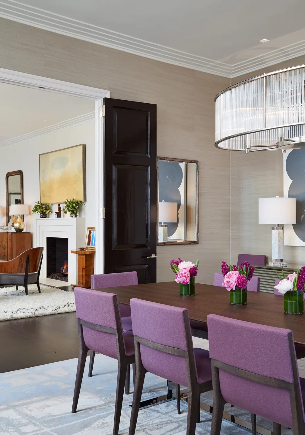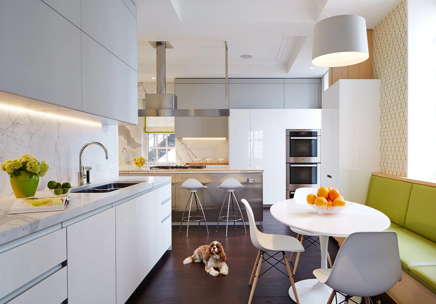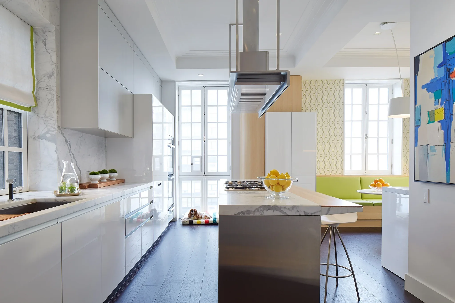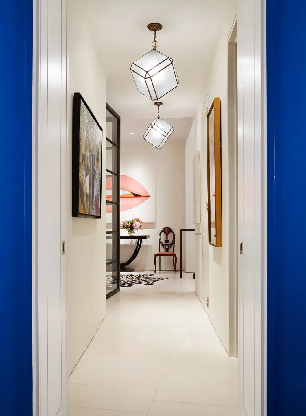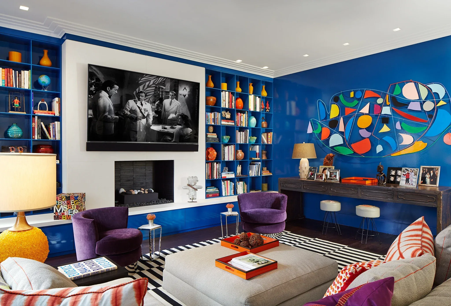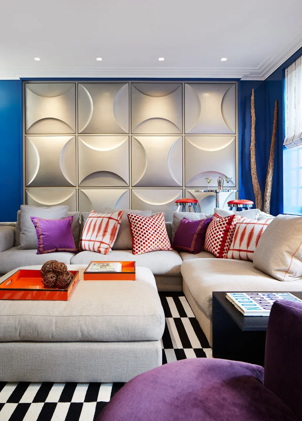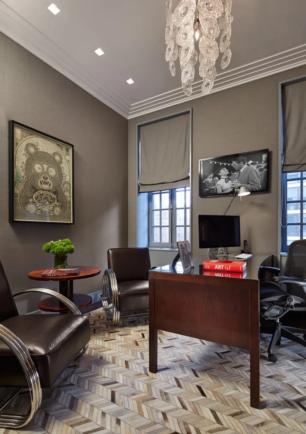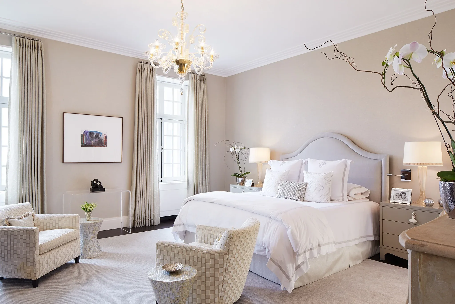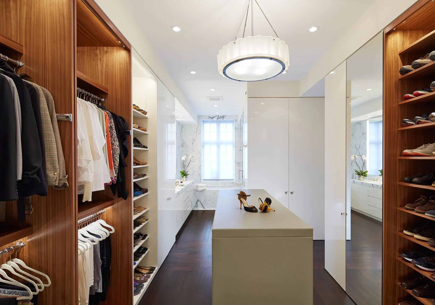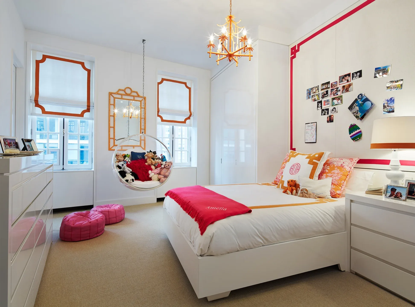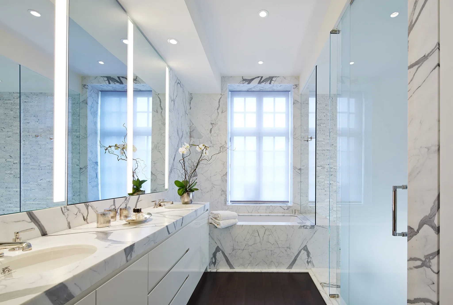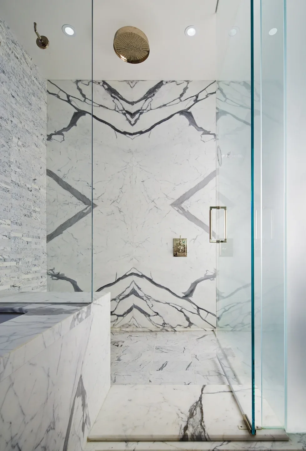This project restores and reimagines the 8th and 9th floors of a vintage Philip Maher apartment building at 1301 North Astor Street into a contemporary living space for a family of four. The home is a reflection of the character and sophistication of the clients, art collectors and avid travelers, as well as their family-oriented lifestyle. The design, by von Weise Associates, balances restoration of certain details and spaces to the existing art deco character, such as the formal living and dining room, while creating new circulation and larger spaces around the 8th floor, as a reflection of a more informal lifestyle.
The entrance hall has been expanded as a public gallery and entertaining space that extends the original entrance through the whole building east to west, capturing natural light on both sides. The new stair anchors one side of the gallery while letting light pass through its open design, and acts as a vertical lynch pin of light, connecting the residents to the mostly private second floor. The detailing of the entrance hall and gallery, with its steel doors and ornate bar, conjures the art deco era with more than lip service. In the rest of the house, bold colors and exotic finishes and fixtures coexist within an elegant architectural container (Published with Bowerbird).
Photography : Steve Hall
