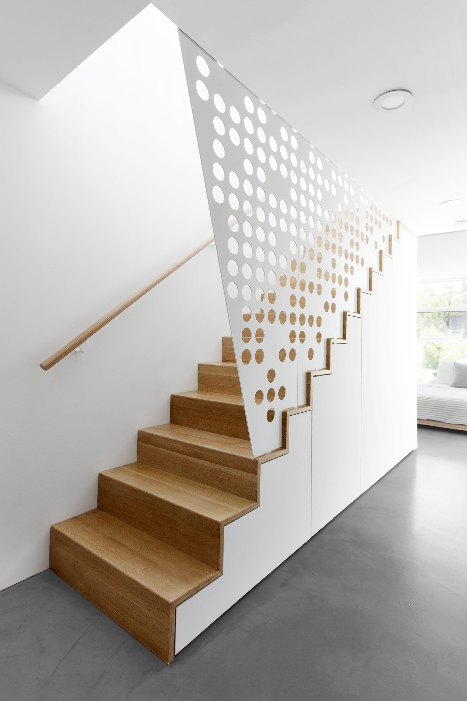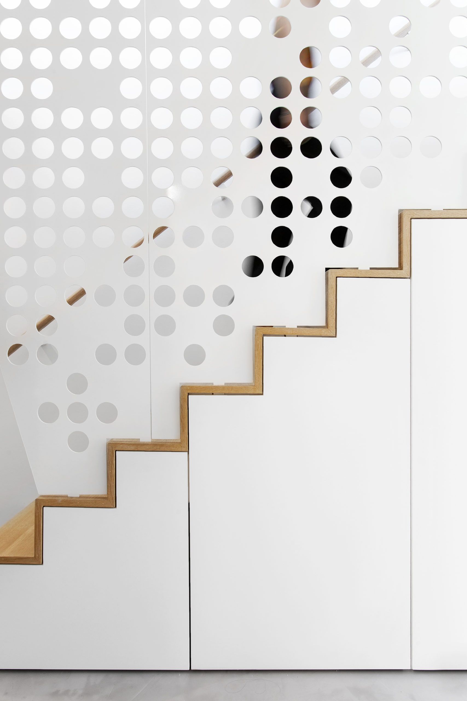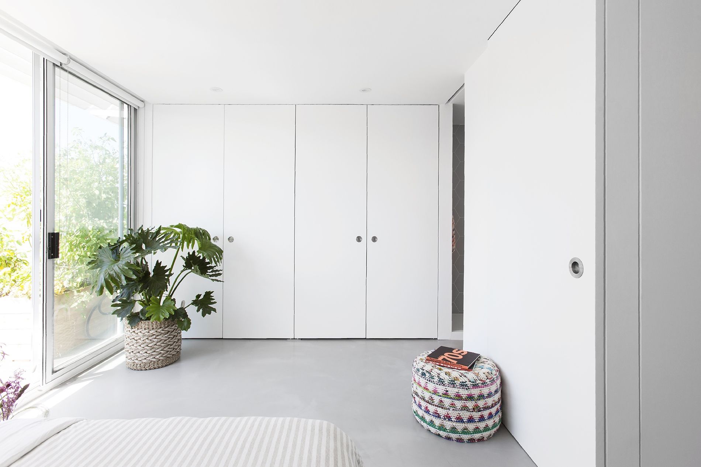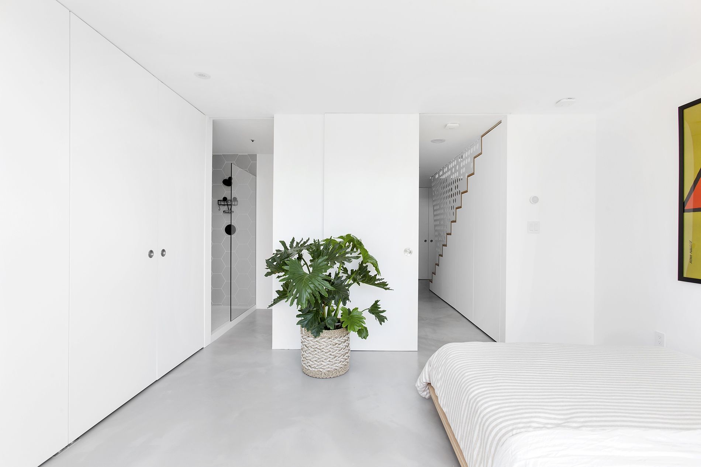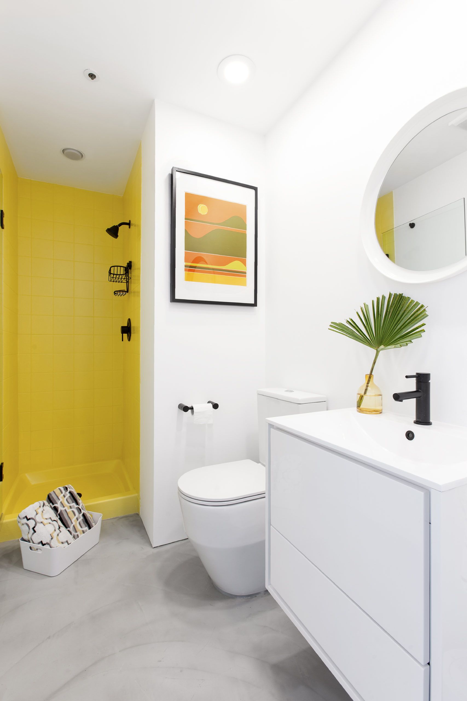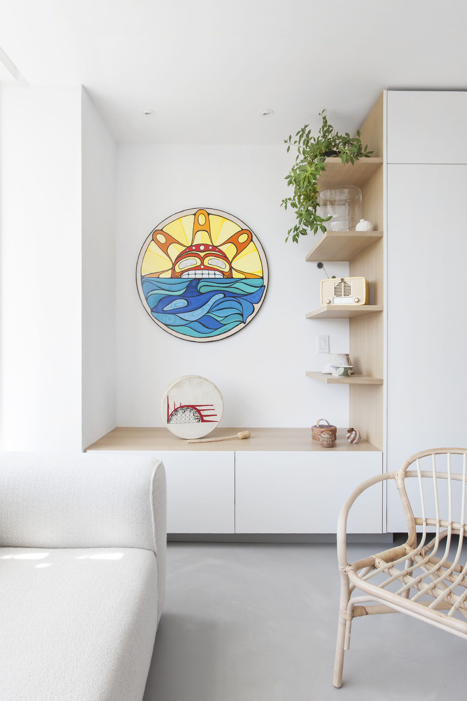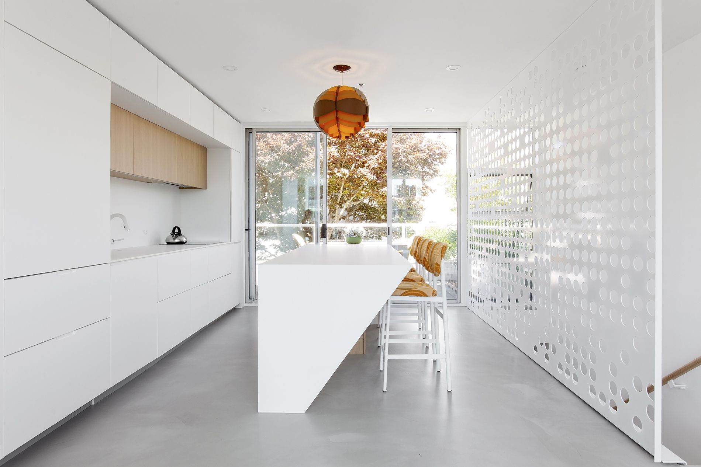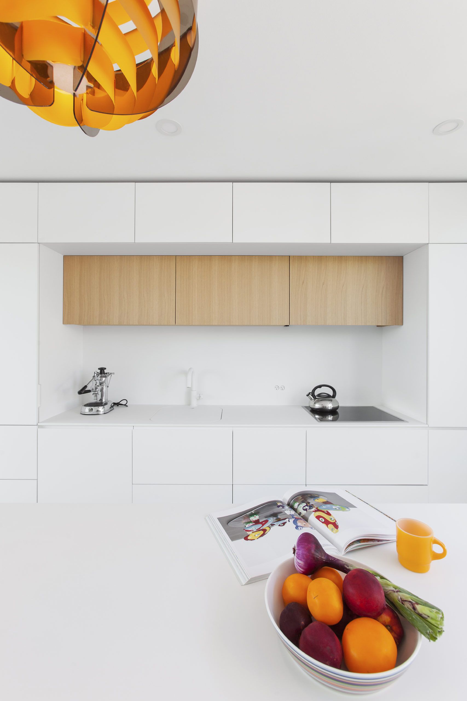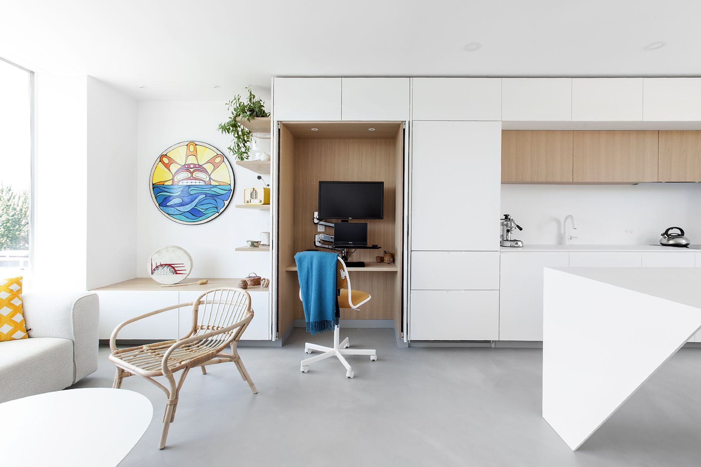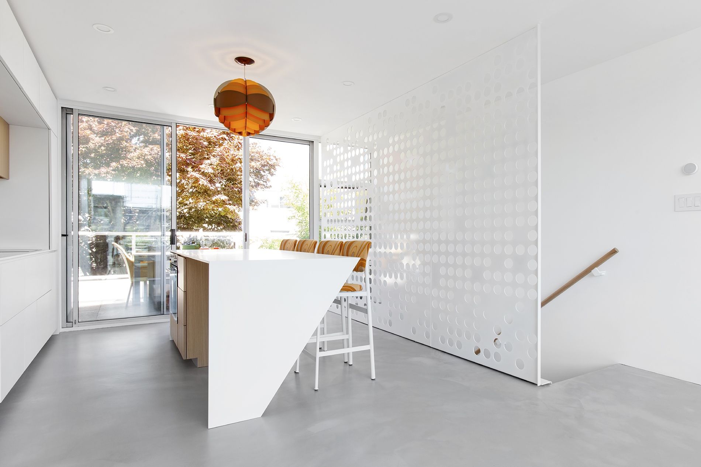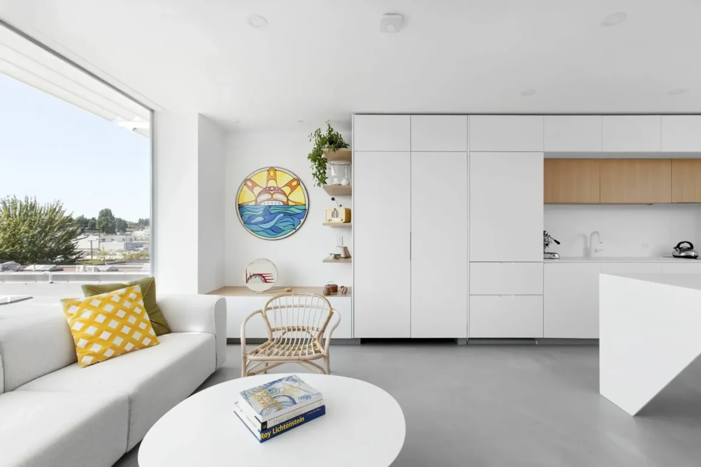When the 1st Ave client approached Haeccity Studio, it was clear they were looking for a sophisticated aesthetic, but with a sense of humour. They had a small, but beloved collection of art and eclectic artefacts to be incorporated, and they wanted to be very involved.The result is an interior face-lift of a compact two-storey apartment in Vancouver’s False Creek neighbourhood that would personalize the space for the unique couple, while simultaneously transforming the existing layout into a more functional and spacious home.
The ubiquity of light on the upper level was an important consideration for the design of a feature staircase with a custom white perforated metal guardrail screen. This porous partition, drawn from South American courtyards visited by the couple, invites natural light to pour onto the wooden staircase and entry below, and animates the space with a subtle play of ever-changing shadows.( Published with Bowerbird )
Photography : krista jahnke
