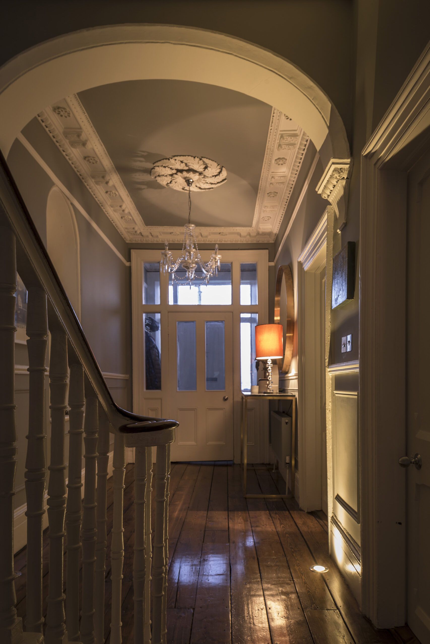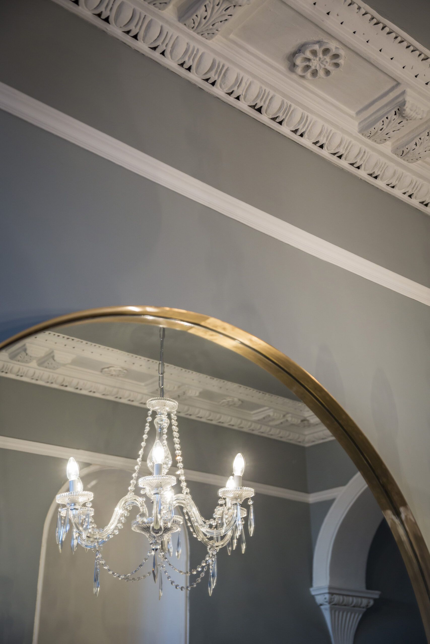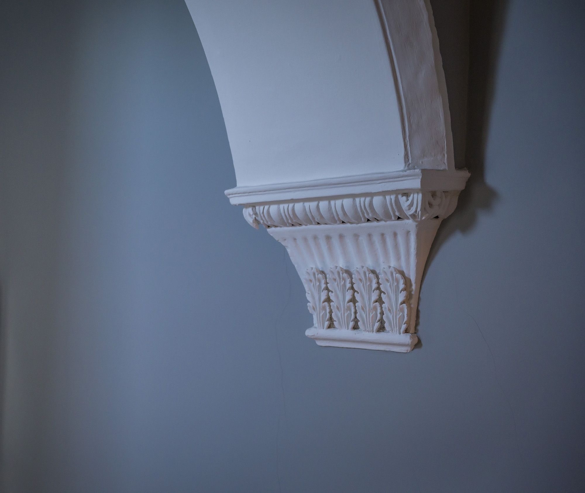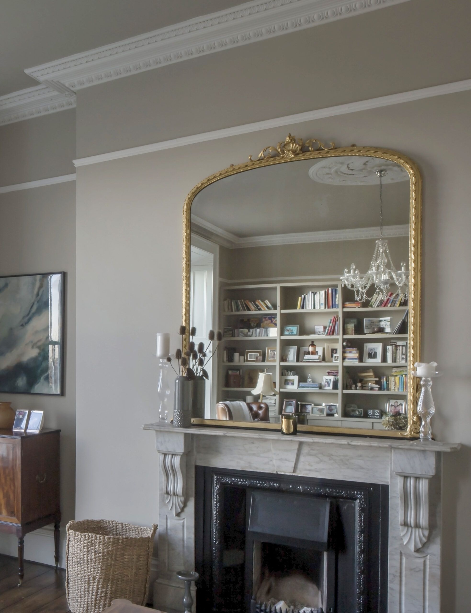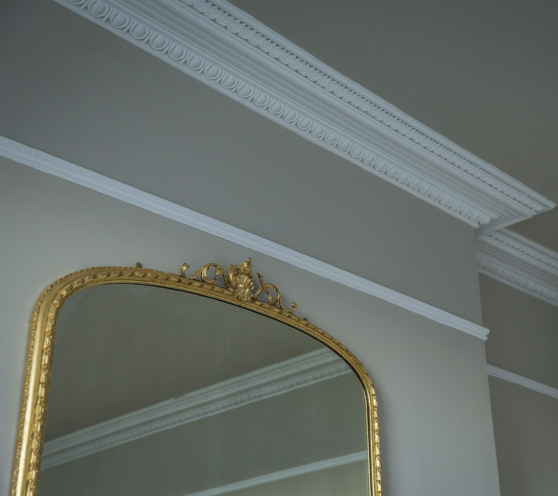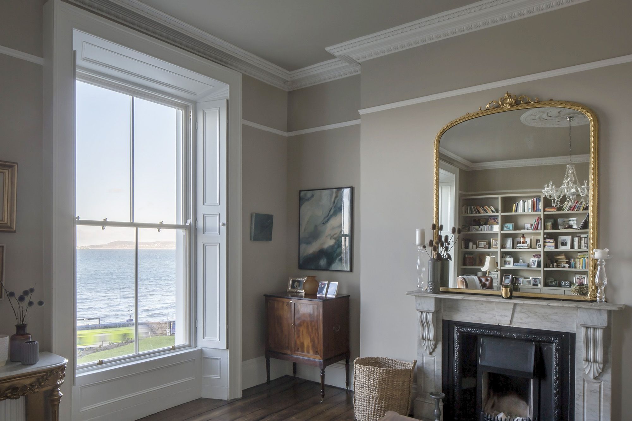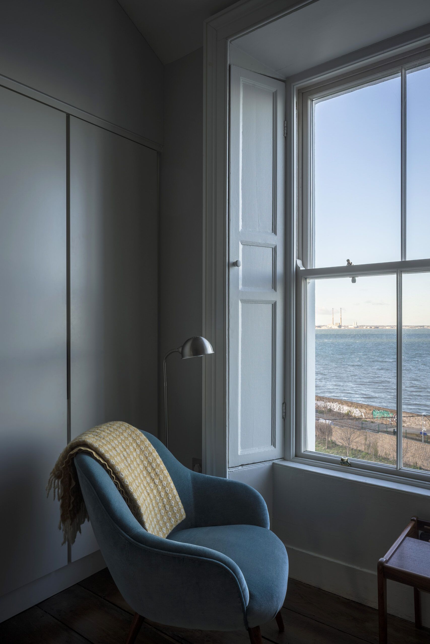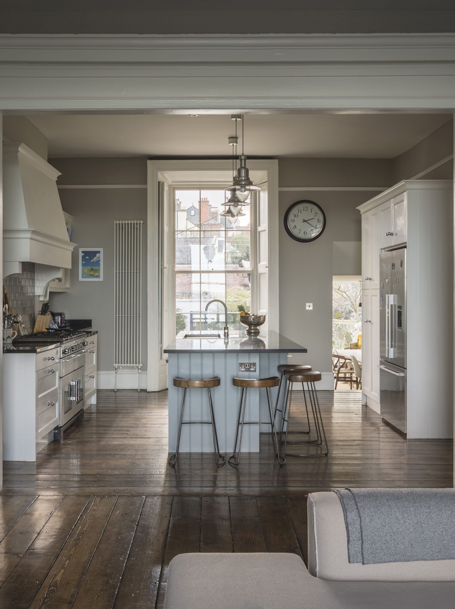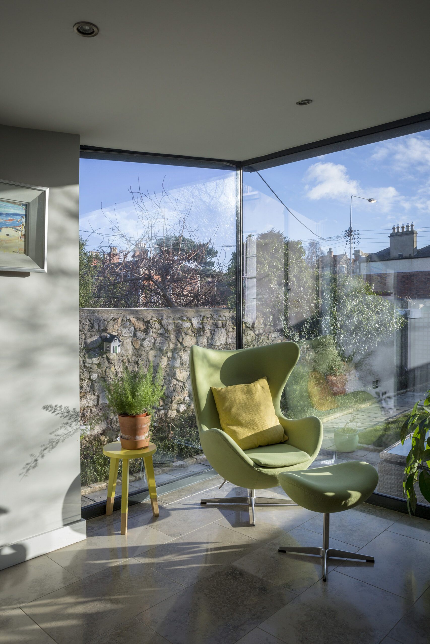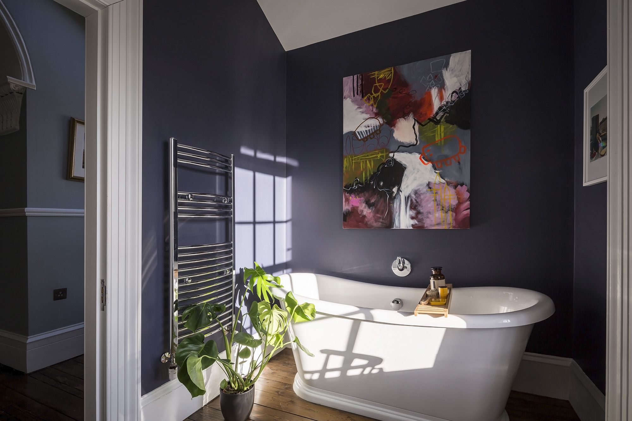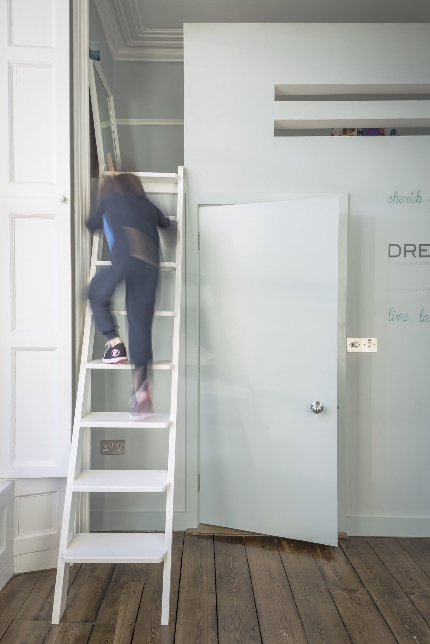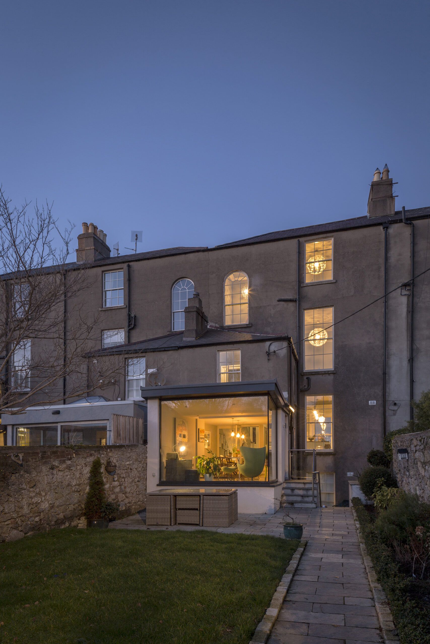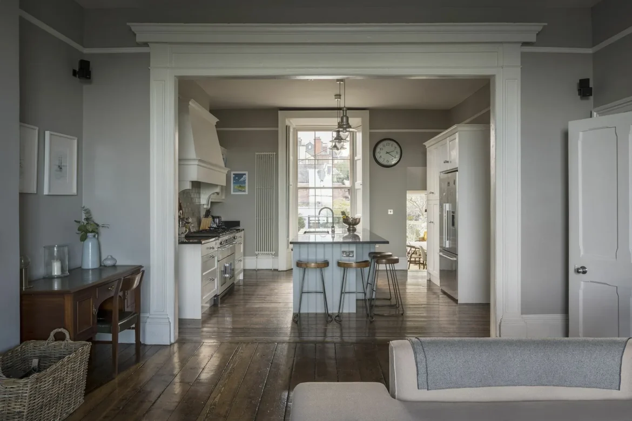The property is a three storey over basement seafront house at Ardenza Terrace in Monkstown, Dublin. The building is a protected structure dating from 1854. When the owners purchased the house as a family home in 2013 it was in need of complete refurbishment, in addition a small extension was added to the rear as part of the works.
The front façade of the house is north facing, with the result that the main reception rooms, whilst having fantastic sea views, were without sunlight. The design introduced a kitchen / family room space stretching from front to rear at ground floor. This flows into the new glazed dining room extension which connects the living areas with the south facing garden.
The formal drawing room was retained at the first floor, with the master bedroom at second floor overlooking Dublin bay. Ornate plasterwork and original joinery details were restored throughout the house and new timber sliding sash windows were installed to replace the existing PVC. New bespoke built in furniture was designed for each room and a bespoke hand painted kitchen installed. The décor mixes contemporary and classic with traditional creating a unique family home.(Published with Bowerbird).
Photography : Ste Murray
