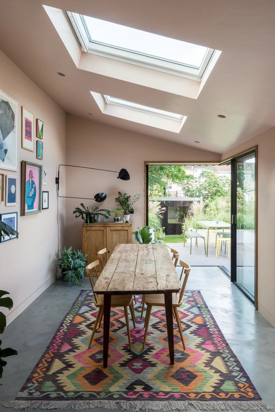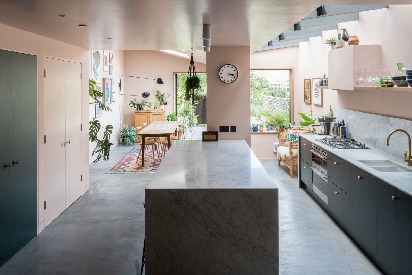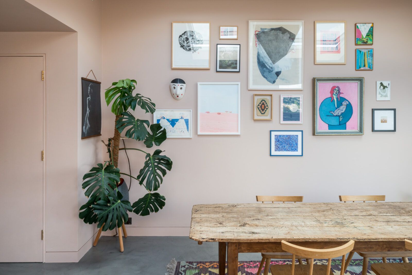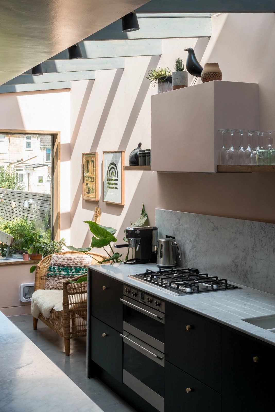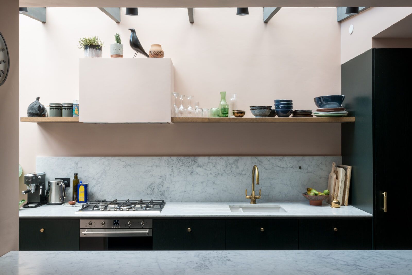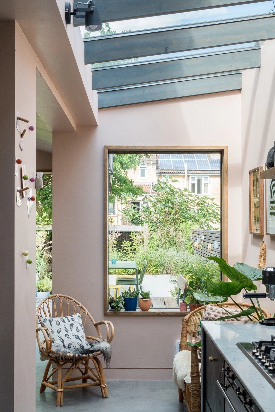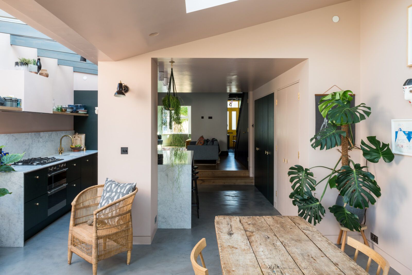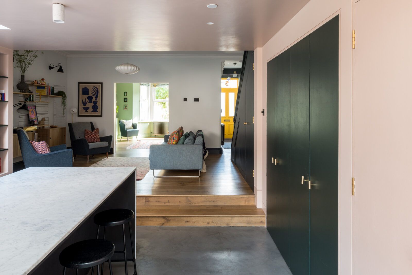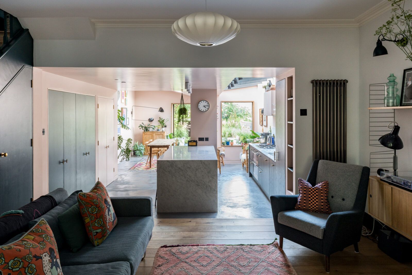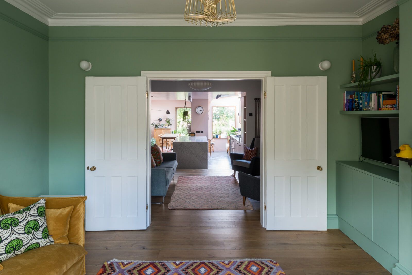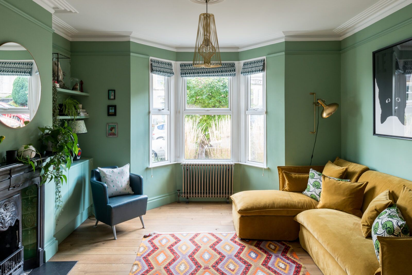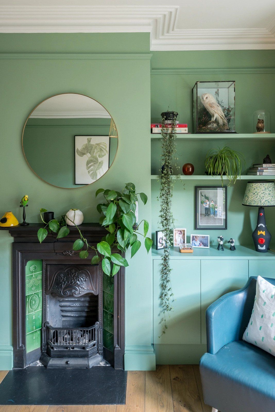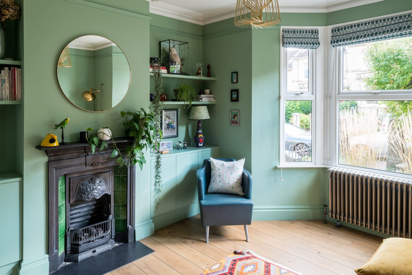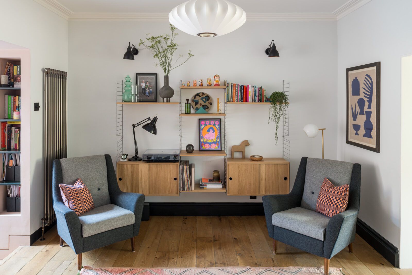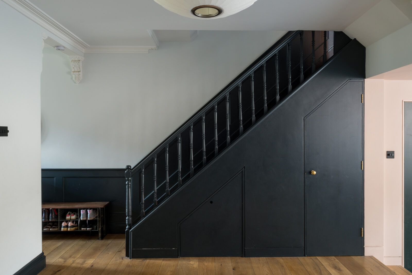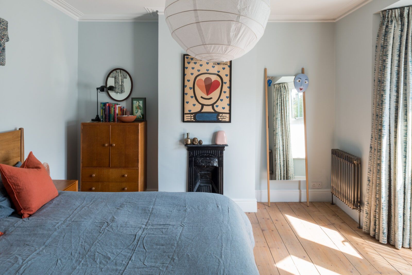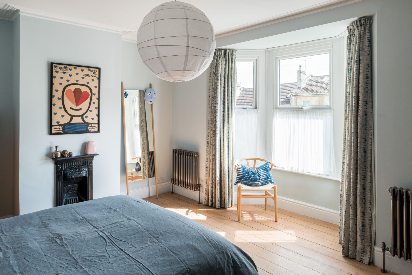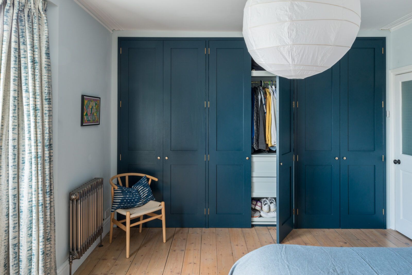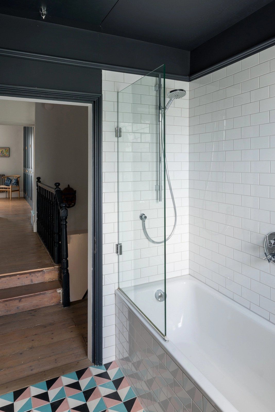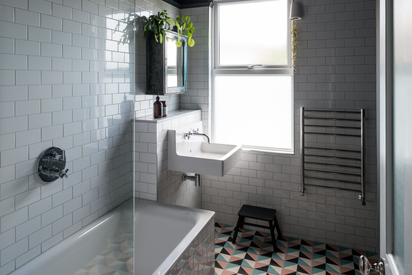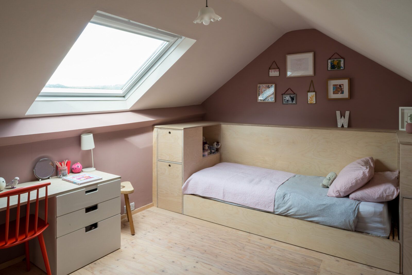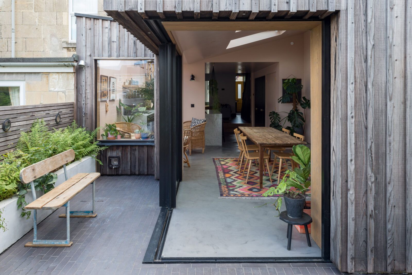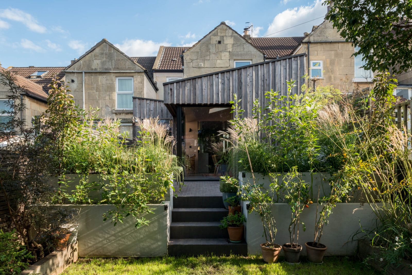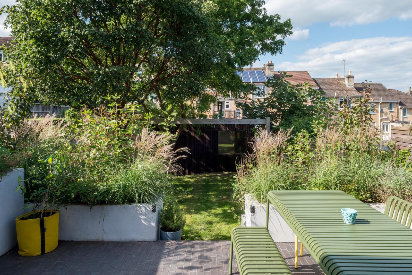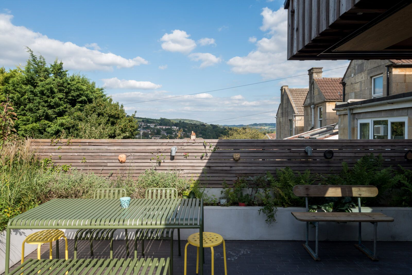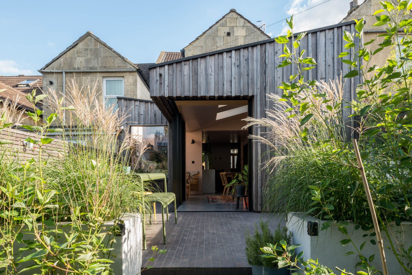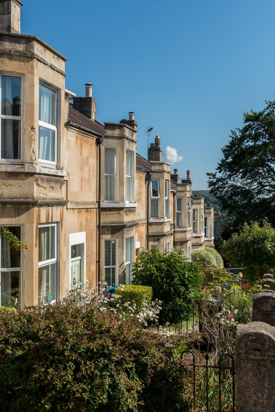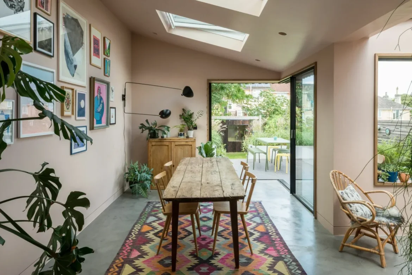This beautifully designed three-bedroom house combines generous Victorian proportions with exceptional modern details. Extended and completely renovated by the current owner, an interior designer, internal accommodation measures just under 2,050 sq ft across three floors. The large open-plan living area on the ground floor includes two seating areas and a large pink and black kitchen in the new extension. Large windows and skywindows have been added to flood this room with light and with wonderful views over the garden. The hand-crafted kitchen has been finished with exceptional attention to detail, with Carrara marble worktops paired with brass fixtures and bespoke light fittings. The master bedroom upstairs has floor to ceiling cabinets painted in a blue shade. A self-contained studio is set in the beautifully landscaped rear garden, providing a private workspace independent to the house.
Photography : The Modern House
