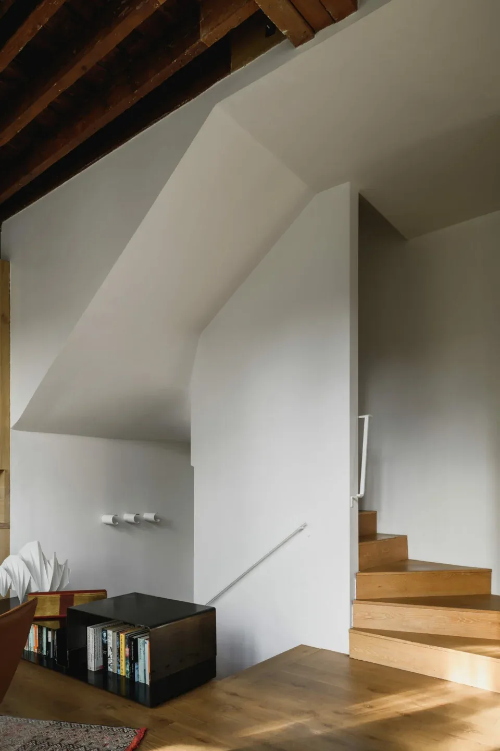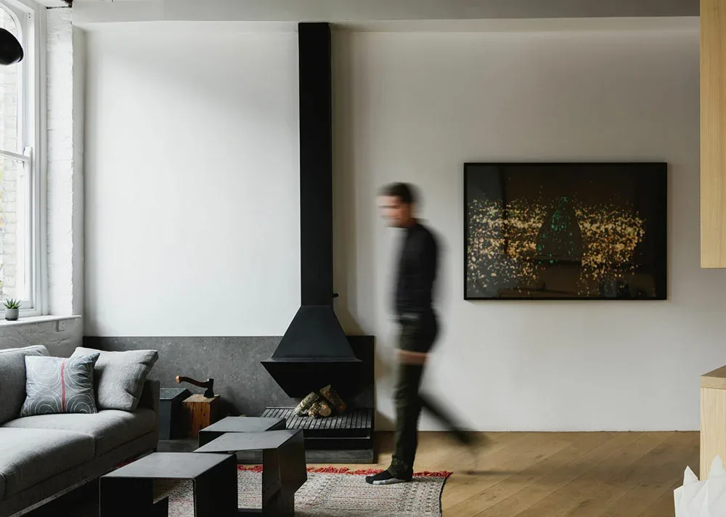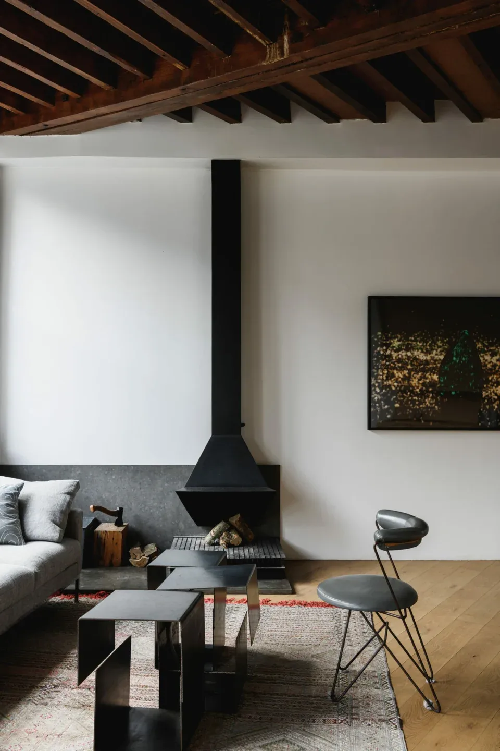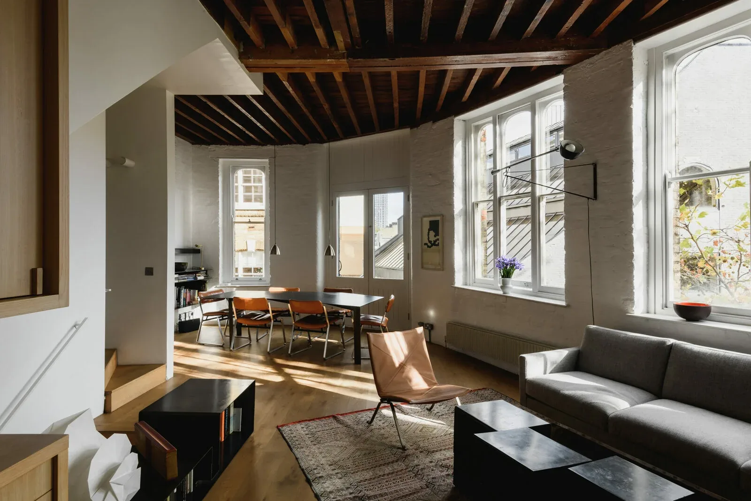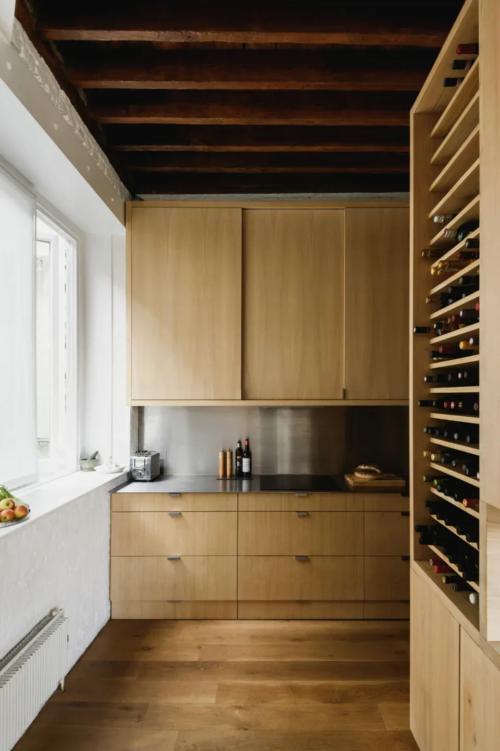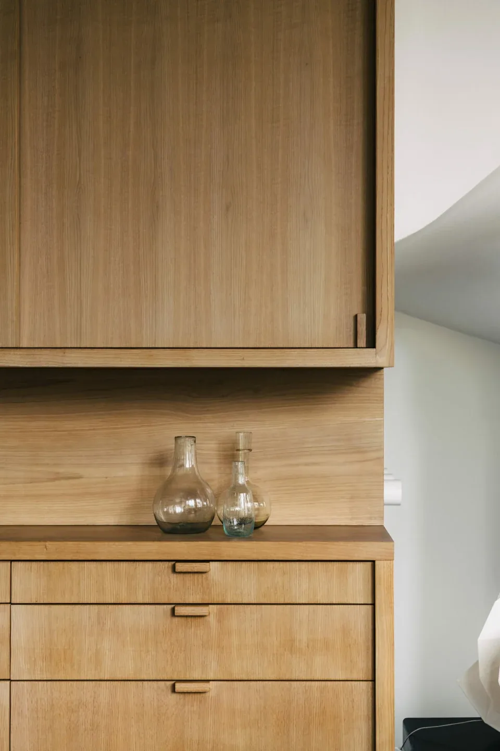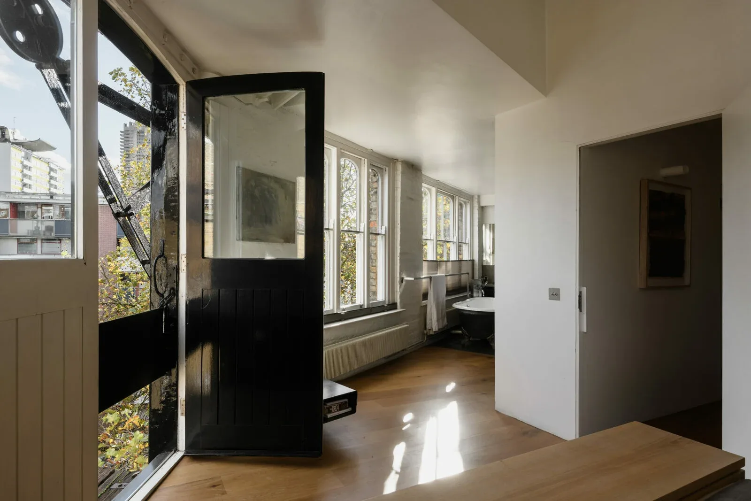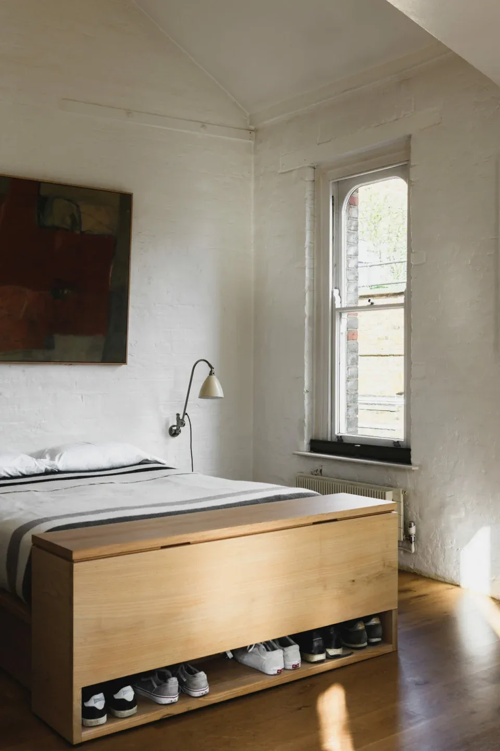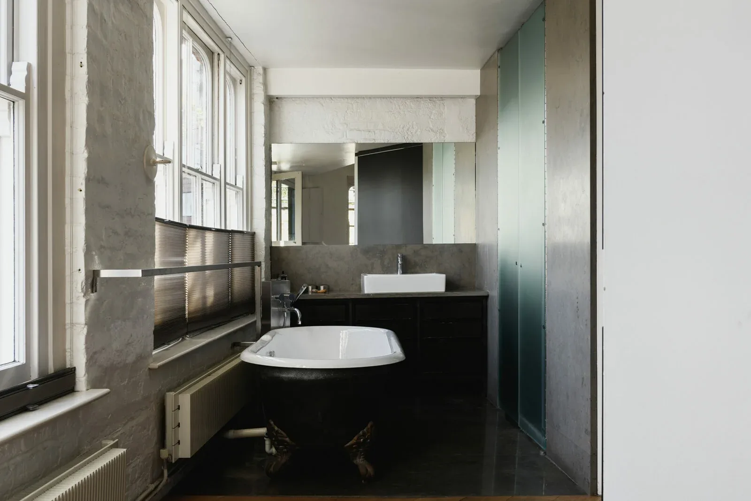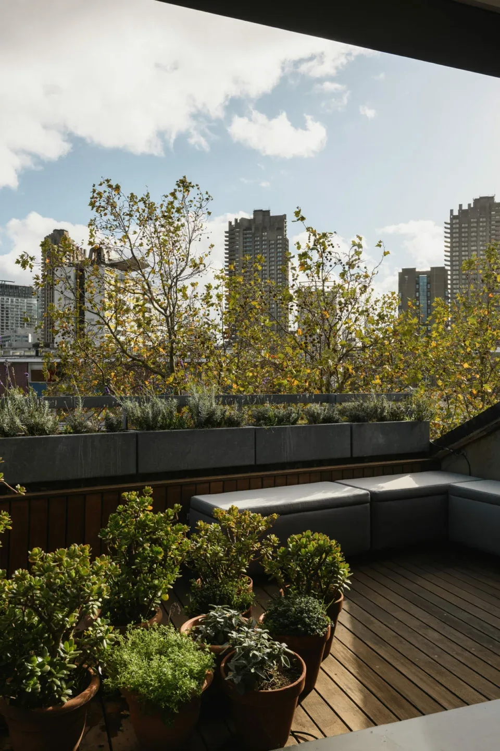Architect Jamie Fobert is perhaps best-known for his work on blue-chip cultural venues, which have included extensions and refurbs to Tate St Ives, Kettle’s Yard and Charleston House, as well as the yet-to-be-unveiled redevelopment of the National Portrait Gallery. His residential roster is equally accomplished, ranging from the much-lauded Levring House in Bloomsbury to a comprehensive overhaul to a townhouse on King Henry’s Road in Primrose Hill.
Jamie’s own house, which he shares with his partner Dominique Gagnon, is located on the top floors of a Victorian warehouse building the couple developed in the early 2000s. Finding beauty in the building’s curved façade, tall ceilings and original features, Jamie set upon a light-handed refurbishment that installed contemporary living spaces into the existing structure.
Photography : The modern house
